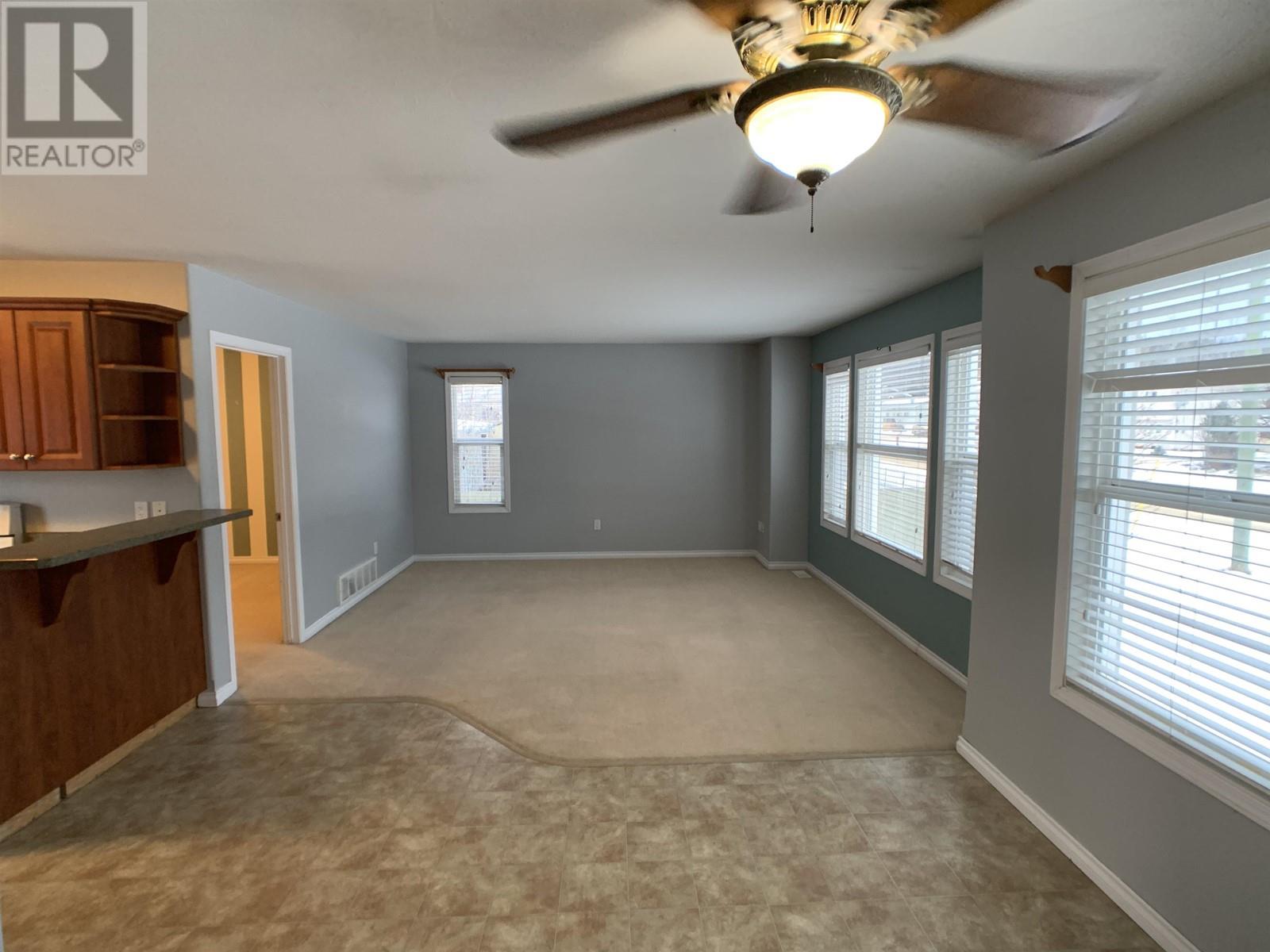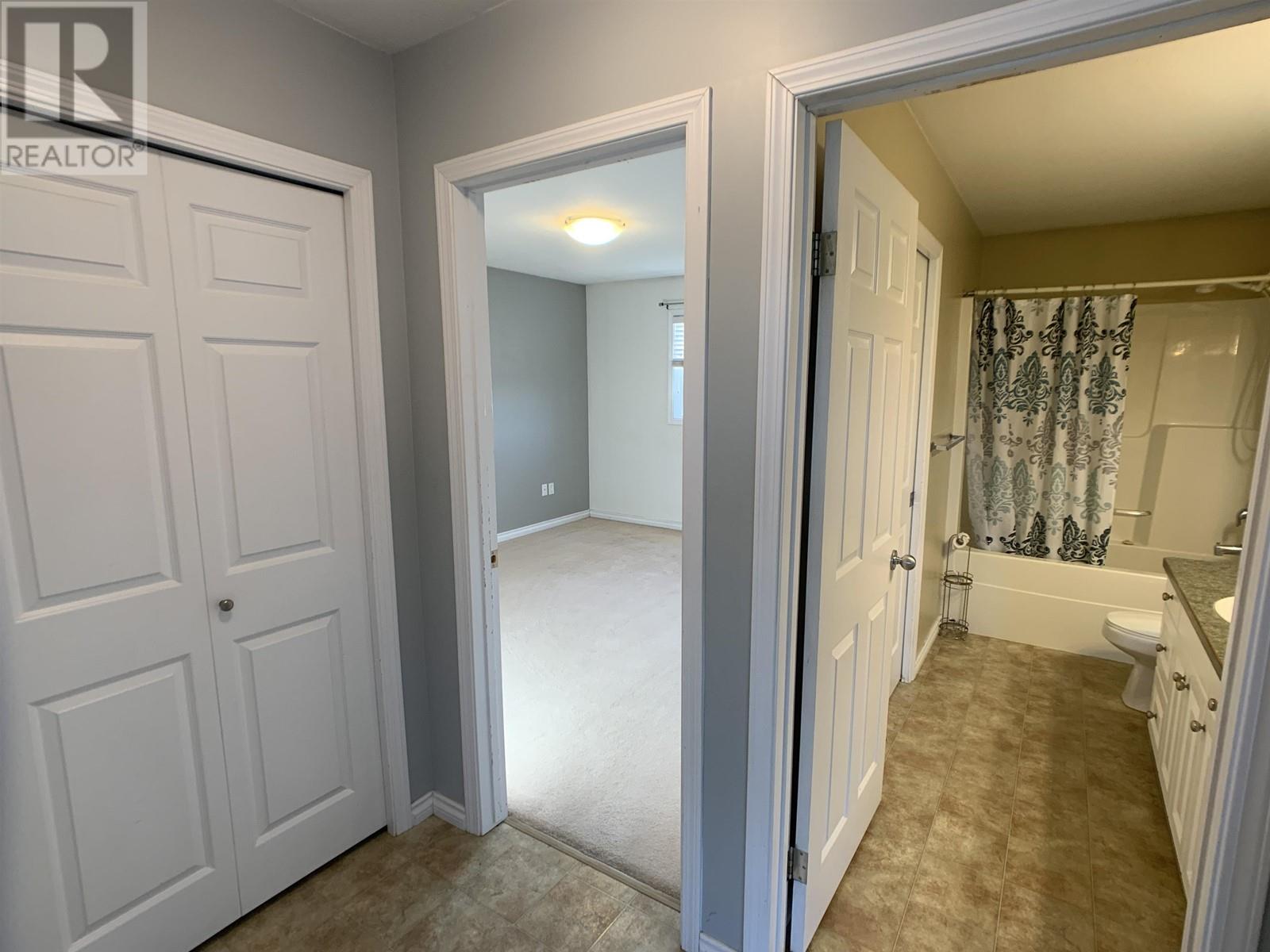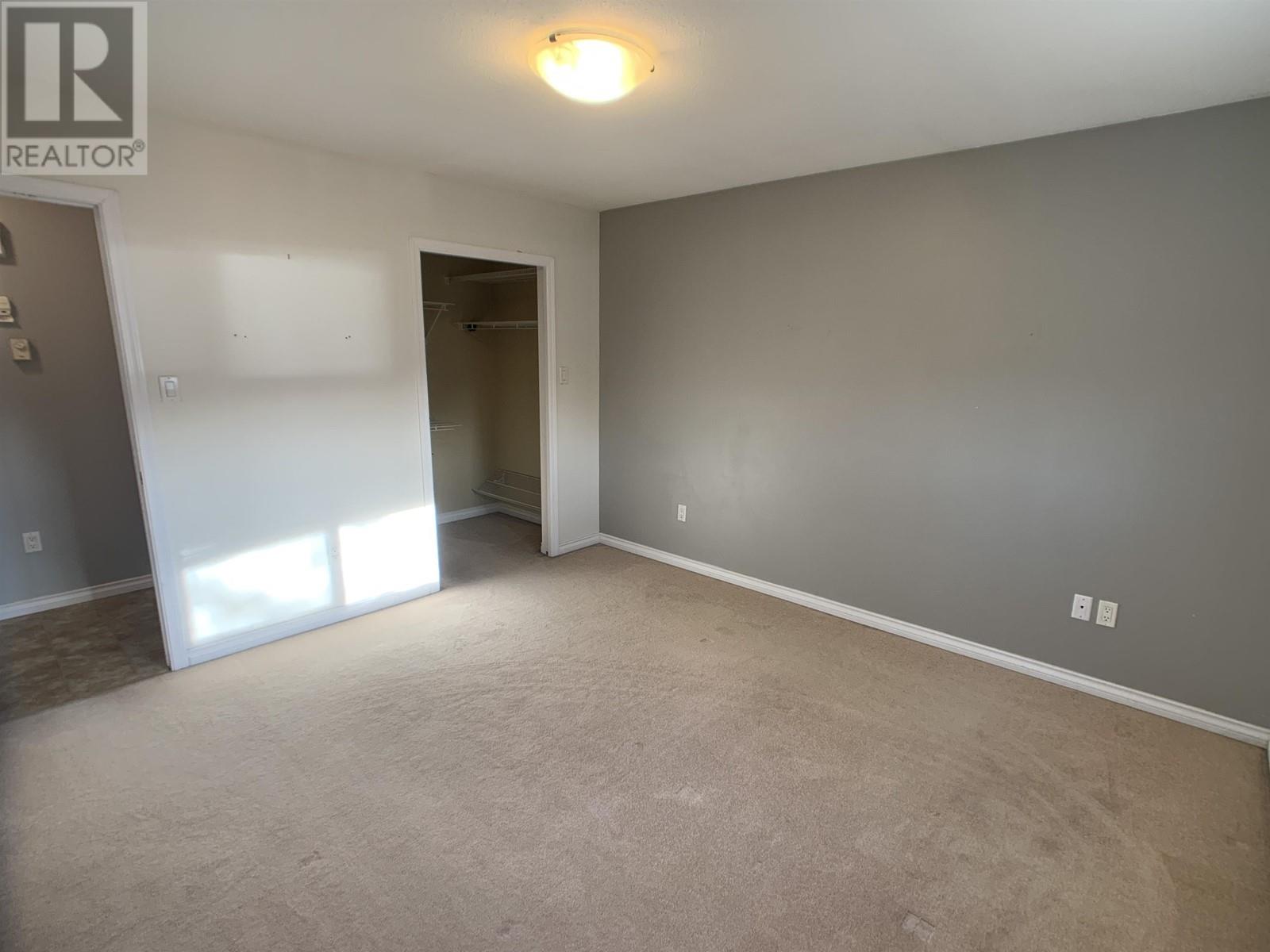4 Bedroom
2 Bathroom
1852 sqft
Split Level Entry
Forced Air
$199,000
Discover the allure and practicality of this contemporary gem! Step into this beautiful semi-detached home and be captivated by its modern charm. The inviting curb appeal and stylish exterior set the tone upon arrival. Inside, revel in over 1800 square feet of thoughtfully laid out living space. The galley-style kitchen boasts attractive cherry-colored cabinets and a sliding glass door opening to a spacious deck, ideal for seamless indoor-outdoor entertaining. Featuring 4 bedrooms, 2 baths, a large rec room, attached garage, and a convenient nook/office, this home is perfect for family living. Enhance your yard's privacy and pet-friendliness with a little fencing. Minimal upkeep is needed both inside and out, allowing you more time to savor your home and weekends for leisure time! (id:5136)
Property Details
|
MLS® Number
|
R2904714 |
|
Property Type
|
Single Family |
Building
|
BathroomTotal
|
2 |
|
BedroomsTotal
|
4 |
|
Appliances
|
Washer, Dryer, Refrigerator, Stove, Dishwasher |
|
ArchitecturalStyle
|
Split Level Entry |
|
BasementDevelopment
|
Finished |
|
BasementType
|
Full (finished) |
|
ConstructedDate
|
2005 |
|
ConstructionStyleAttachment
|
Attached |
|
FoundationType
|
Wood |
|
HeatingFuel
|
Natural Gas |
|
HeatingType
|
Forced Air |
|
RoofMaterial
|
Asphalt Shingle |
|
RoofStyle
|
Conventional |
|
StoriesTotal
|
2 |
|
SizeInterior
|
1852 Sqft |
|
Type
|
Duplex |
|
UtilityWater
|
Municipal Water |
Parking
Land
|
Acreage
|
No |
|
SizeIrregular
|
0 X 0 |
|
SizeTotalText
|
0 X 0 |
Rooms
| Level |
Type |
Length |
Width |
Dimensions |
|
Basement |
Family Room |
26 ft ,9 in |
11 ft ,4 in |
26 ft ,9 in x 11 ft ,4 in |
|
Basement |
Bedroom 3 |
10 ft ,6 in |
11 ft ,6 in |
10 ft ,6 in x 11 ft ,6 in |
|
Basement |
Bedroom 4 |
9 ft |
9 ft |
9 ft x 9 ft |
|
Main Level |
Living Room |
14 ft ,2 in |
14 ft |
14 ft ,2 in x 14 ft |
|
Main Level |
Kitchen |
10 ft ,6 in |
10 ft ,2 in |
10 ft ,6 in x 10 ft ,2 in |
|
Main Level |
Dining Room |
9 ft ,4 in |
11 ft ,1 in |
9 ft ,4 in x 11 ft ,1 in |
|
Main Level |
Bedroom 2 |
10 ft |
9 ft |
10 ft x 9 ft |
|
Main Level |
Office |
6 ft ,2 in |
6 ft ,9 in |
6 ft ,2 in x 6 ft ,9 in |
|
Main Level |
Primary Bedroom |
11 ft ,6 in |
11 ft ,2 in |
11 ft ,6 in x 11 ft ,2 in |
https://www.realtor.ca/real-estate/27158093/b-4609-boundary-road-fort-nelson



































