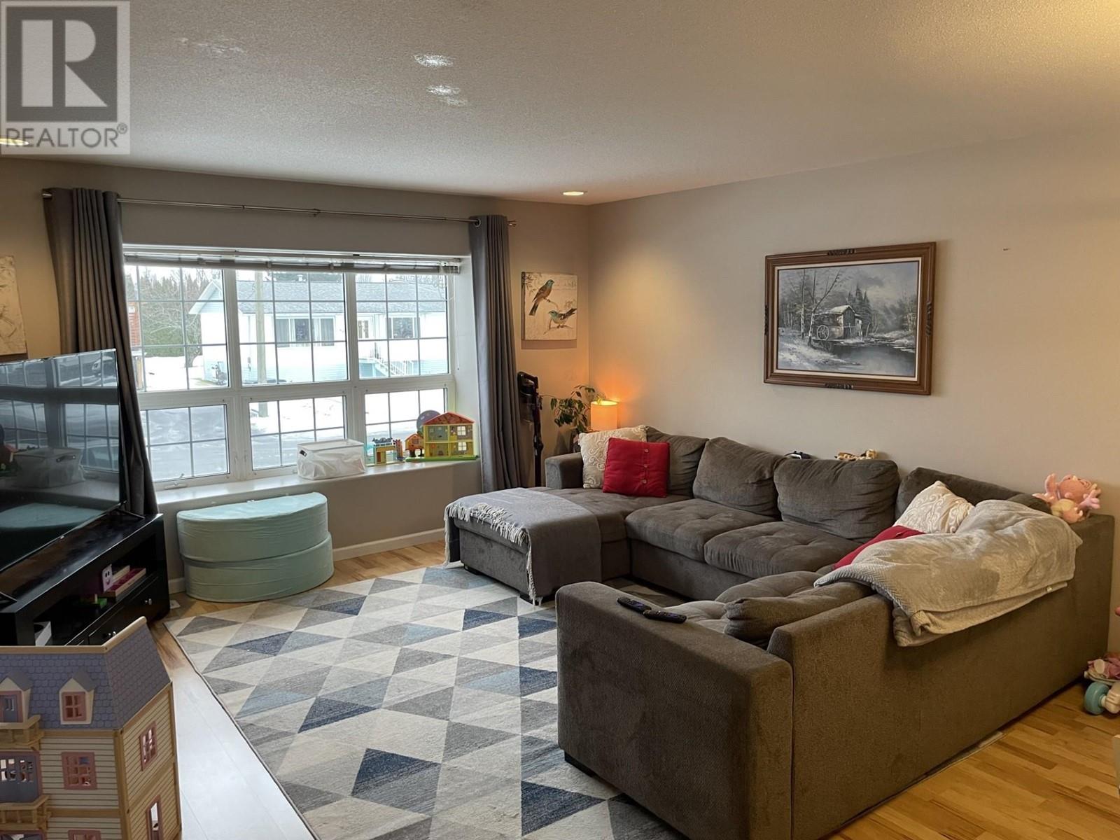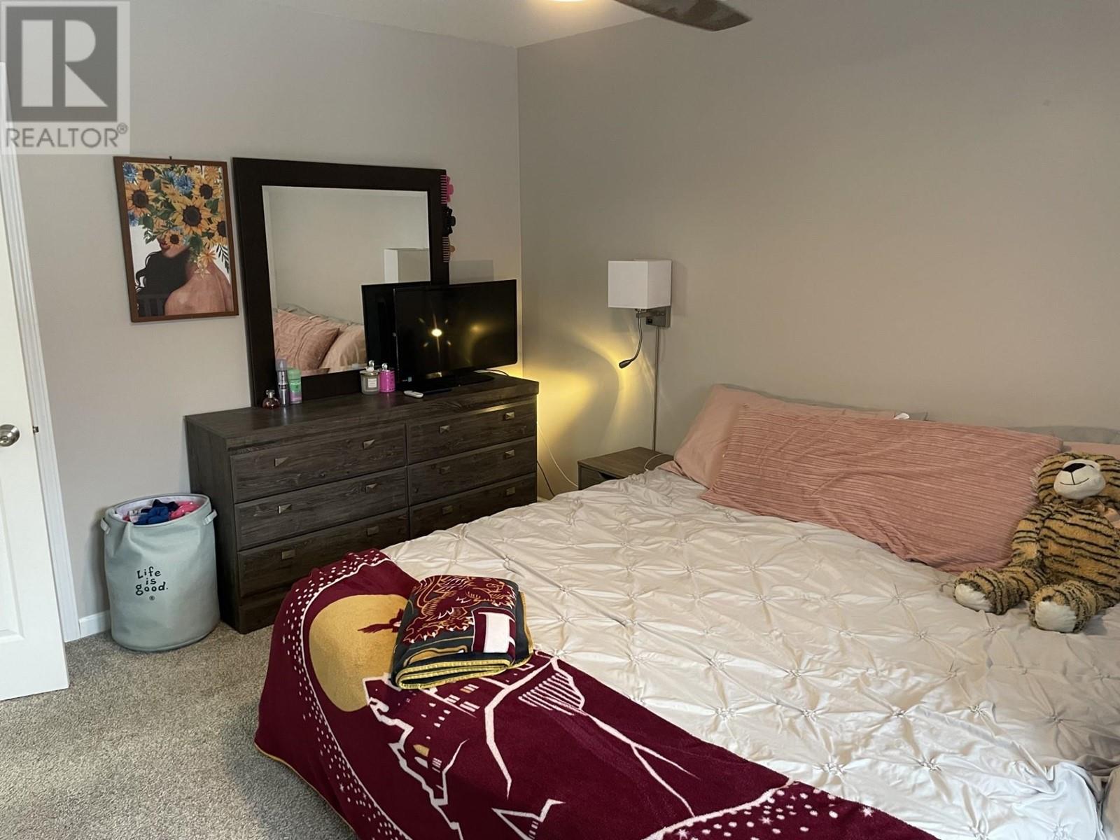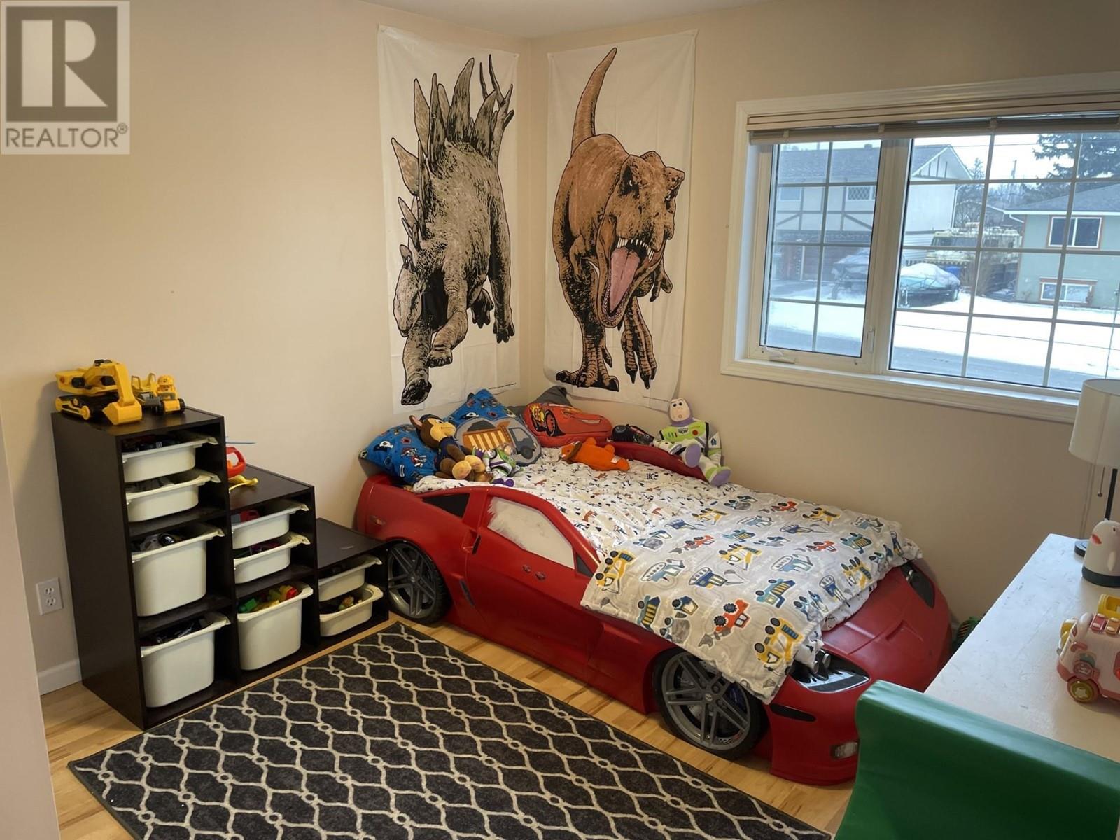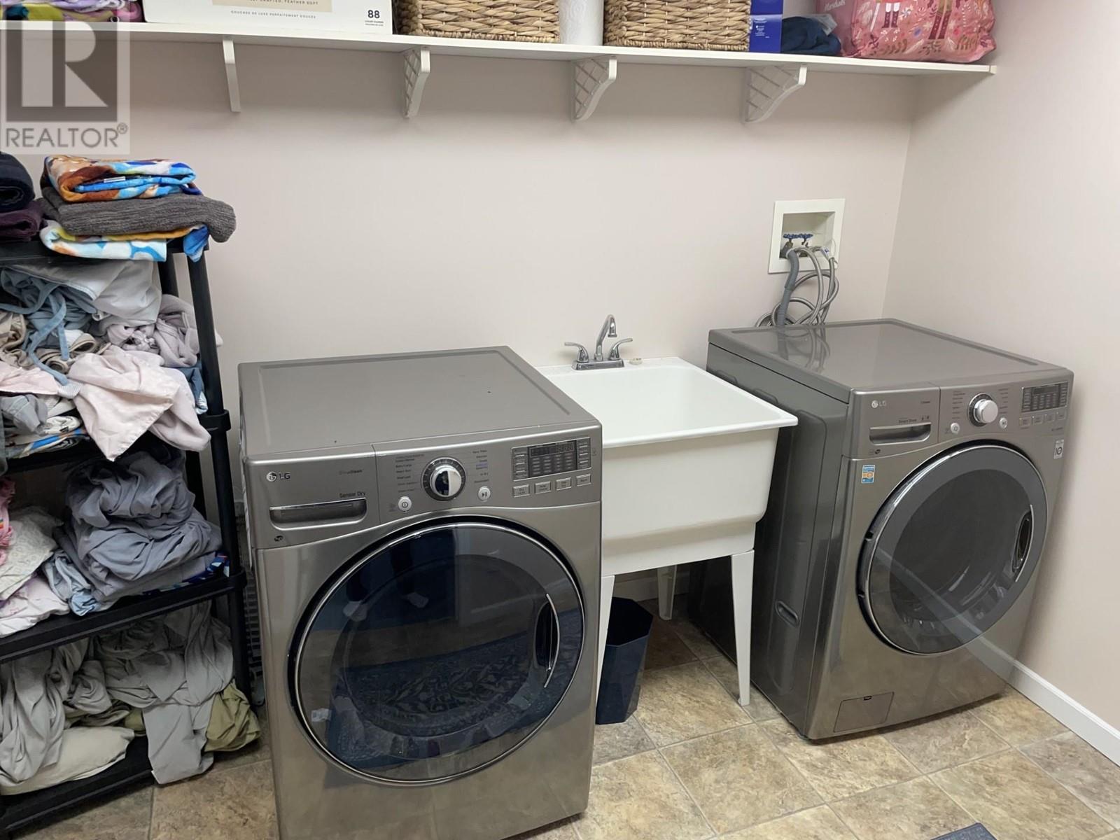4 Bedroom
2 Bathroom
2160 sqft
Forced Air
$449,900
* PREC - Personal Real Estate Corporation. Welcome to this well-maintained 1995-built half duplex, offering a perfect blend of comfort and functionality. Located in a peaceful cul-de-sac, this home features 2 spacious bedrooms and a full bathroom on each floor, providing plenty of privacy for family or guests. The main floor boasts an inviting open-plan living and dining area, ideal for hosting and entertaining. Step downstairs to find a cozy family room the perfect spot for movie nights and relaxation. The basement also includes a large storage room and laundry area, offering additional convenience. The backyard is fully fenced for privacy and includes a sun-drenched sundeck, perfect for outdoor gatherings. A half storage shed offers space for all your tools and equipment. (id:5136)
Property Details
|
MLS® Number
|
R2968260 |
|
Property Type
|
Single Family |
Building
|
BathroomTotal
|
2 |
|
BedroomsTotal
|
4 |
|
Appliances
|
Washer, Dryer, Refrigerator, Stove, Dishwasher |
|
BasementDevelopment
|
Finished |
|
BasementType
|
N/a (finished) |
|
ConstructedDate
|
1995 |
|
ConstructionStyleAttachment
|
Attached |
|
ExteriorFinish
|
Vinyl Siding |
|
FoundationType
|
Concrete Perimeter |
|
HeatingFuel
|
Natural Gas |
|
HeatingType
|
Forced Air |
|
RoofMaterial
|
Asphalt Shingle |
|
RoofStyle
|
Conventional |
|
StoriesTotal
|
2 |
|
SizeInterior
|
2160 Sqft |
|
Type
|
Duplex |
|
UtilityWater
|
Municipal Water |
Parking
Land
|
Acreage
|
No |
|
SizeIrregular
|
4356 |
|
SizeTotal
|
4356 Sqft |
|
SizeTotalText
|
4356 Sqft |
Rooms
| Level |
Type |
Length |
Width |
Dimensions |
|
Basement |
Bedroom 3 |
13 ft ,1 in |
12 ft ,4 in |
13 ft ,1 in x 12 ft ,4 in |
|
Basement |
Bedroom 4 |
11 ft ,8 in |
11 ft |
11 ft ,8 in x 11 ft |
|
Basement |
Family Room |
18 ft ,7 in |
11 ft ,7 in |
18 ft ,7 in x 11 ft ,7 in |
|
Basement |
Storage |
13 ft ,9 in |
12 ft ,6 in |
13 ft ,9 in x 12 ft ,6 in |
|
Basement |
Laundry Room |
9 ft |
6 ft ,6 in |
9 ft x 6 ft ,6 in |
|
Main Level |
Primary Bedroom |
13 ft ,8 in |
11 ft ,1 in |
13 ft ,8 in x 11 ft ,1 in |
|
Main Level |
Kitchen |
19 ft ,2 in |
10 ft ,1 in |
19 ft ,2 in x 10 ft ,1 in |
|
Main Level |
Living Room |
19 ft ,6 in |
14 ft ,6 in |
19 ft ,6 in x 14 ft ,6 in |
|
Main Level |
Dining Room |
11 ft |
8 ft ,6 in |
11 ft x 8 ft ,6 in |
|
Main Level |
Bedroom 2 |
12 ft |
9 ft ,9 in |
12 ft x 9 ft ,9 in |
https://www.realtor.ca/real-estate/27929170/a-4608-hamer-avenue-terrace
























