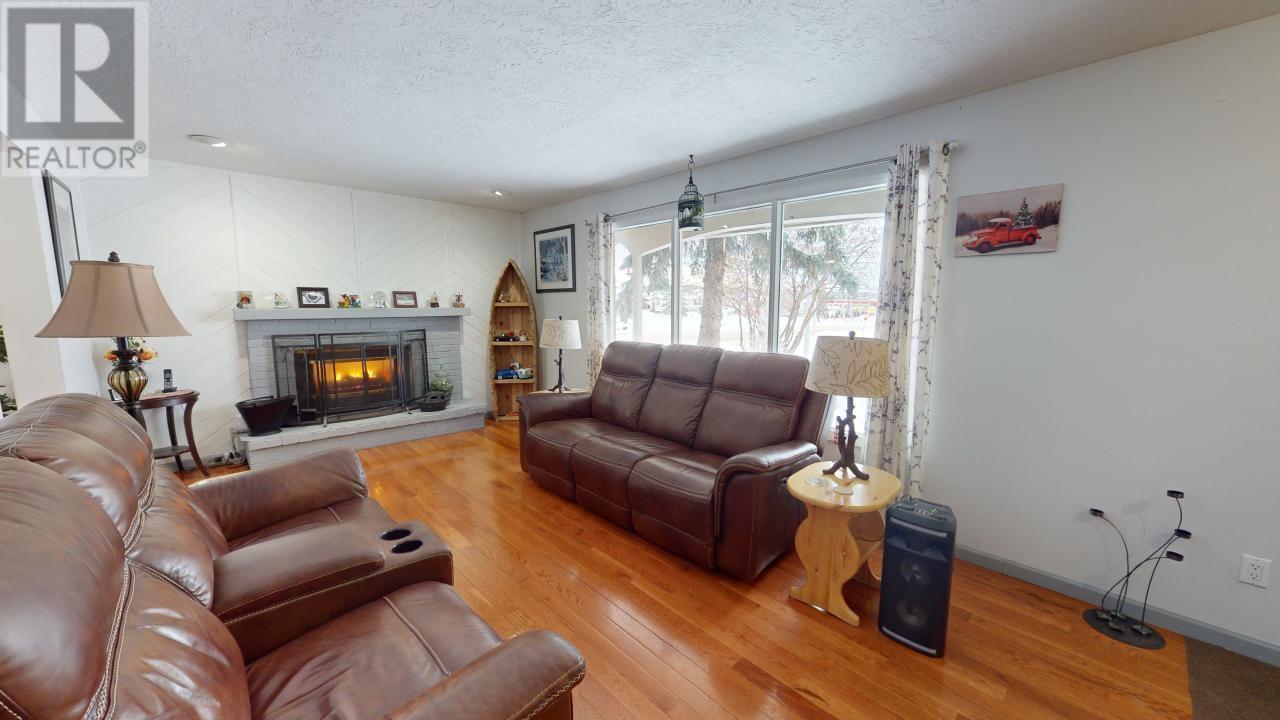4 Bedroom
3 Bathroom
2202 sqft
Fireplace
Forced Air
$399,900
Great location! Great price! Close to Bert Ambrose School, the college, golf course and walking trails, this well-cared-for home is ideal for a young family. 2304 sq ft with 4 bedrooms, 3 bathrooms and a fully-finished basement, with lots of room for kids to play. Newer kitchen, three-piece bath and gas fireplace on the main floor, as well as new hardwood flooring throughout. Spacious master bedroom with large windows and walk-in closet. Attached heated garage and large 380 sq ft deck. Large 65 x 150 fenced treed lot with alley access and storage shed. This is a great price and could be just the home you are looking for. Don't miss out; schedule a viewing today! (id:5136)
Property Details
|
MLS® Number
|
R2953956 |
|
Property Type
|
Single Family |
Building
|
BathroomTotal
|
3 |
|
BedroomsTotal
|
4 |
|
Appliances
|
Washer, Dryer, Refrigerator, Stove, Dishwasher |
|
BasementDevelopment
|
Finished |
|
BasementType
|
Full (finished) |
|
ConstructedDate
|
1977 |
|
ConstructionStyleAttachment
|
Detached |
|
FireplacePresent
|
Yes |
|
FireplaceTotal
|
1 |
|
FoundationType
|
Wood |
|
HeatingFuel
|
Natural Gas |
|
HeatingType
|
Forced Air |
|
RoofMaterial
|
Asphalt Shingle |
|
RoofStyle
|
Conventional |
|
StoriesTotal
|
2 |
|
SizeInterior
|
2202 Sqft |
|
Type
|
House |
|
UtilityWater
|
Municipal Water |
Parking
Land
|
Acreage
|
No |
|
SizeIrregular
|
9750 |
|
SizeTotal
|
9750 Sqft |
|
SizeTotalText
|
9750 Sqft |
Rooms
| Level |
Type |
Length |
Width |
Dimensions |
|
Above |
Primary Bedroom |
23 ft ,7 in |
12 ft ,3 in |
23 ft ,7 in x 12 ft ,3 in |
|
Above |
Bedroom 2 |
10 ft ,9 in |
9 ft ,8 in |
10 ft ,9 in x 9 ft ,8 in |
|
Above |
Bedroom 3 |
10 ft ,2 in |
10 ft ,1 in |
10 ft ,2 in x 10 ft ,1 in |
|
Basement |
Recreational, Games Room |
30 ft ,1 in |
15 ft ,9 in |
30 ft ,1 in x 15 ft ,9 in |
|
Basement |
Laundry Room |
6 ft ,2 in |
10 ft ,4 in |
6 ft ,2 in x 10 ft ,4 in |
|
Basement |
Storage |
6 ft ,7 in |
7 ft ,1 in |
6 ft ,7 in x 7 ft ,1 in |
|
Basement |
Bedroom 4 |
19 ft ,4 in |
10 ft ,8 in |
19 ft ,4 in x 10 ft ,8 in |
|
Main Level |
Kitchen |
19 ft ,6 in |
12 ft ,3 in |
19 ft ,6 in x 12 ft ,3 in |
|
Main Level |
Dining Room |
11 ft ,3 in |
11 ft ,1 in |
11 ft ,3 in x 11 ft ,1 in |
|
Main Level |
Living Room |
19 ft ,7 in |
11 ft ,4 in |
19 ft ,7 in x 11 ft ,4 in |
|
Main Level |
Foyer |
11 ft ,9 in |
10 ft ,7 in |
11 ft ,9 in x 10 ft ,7 in |
https://www.realtor.ca/real-estate/27779323/9917-114-avenue-fort-st-john



































