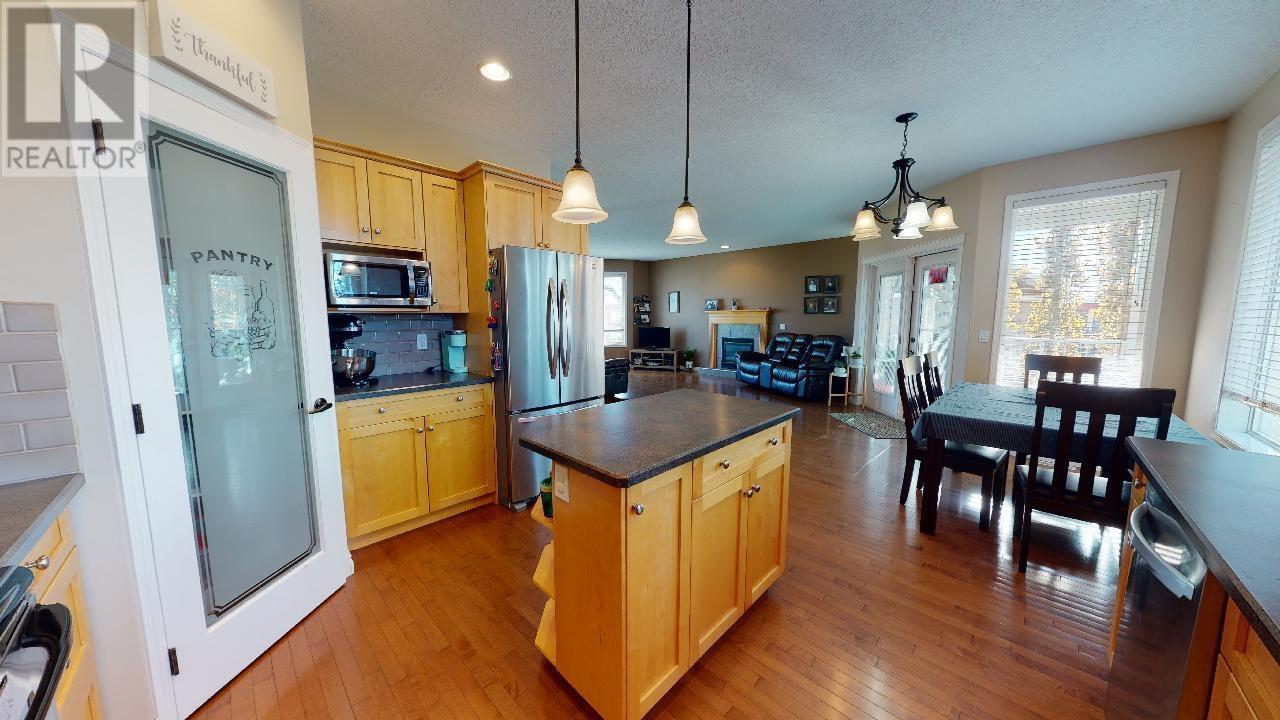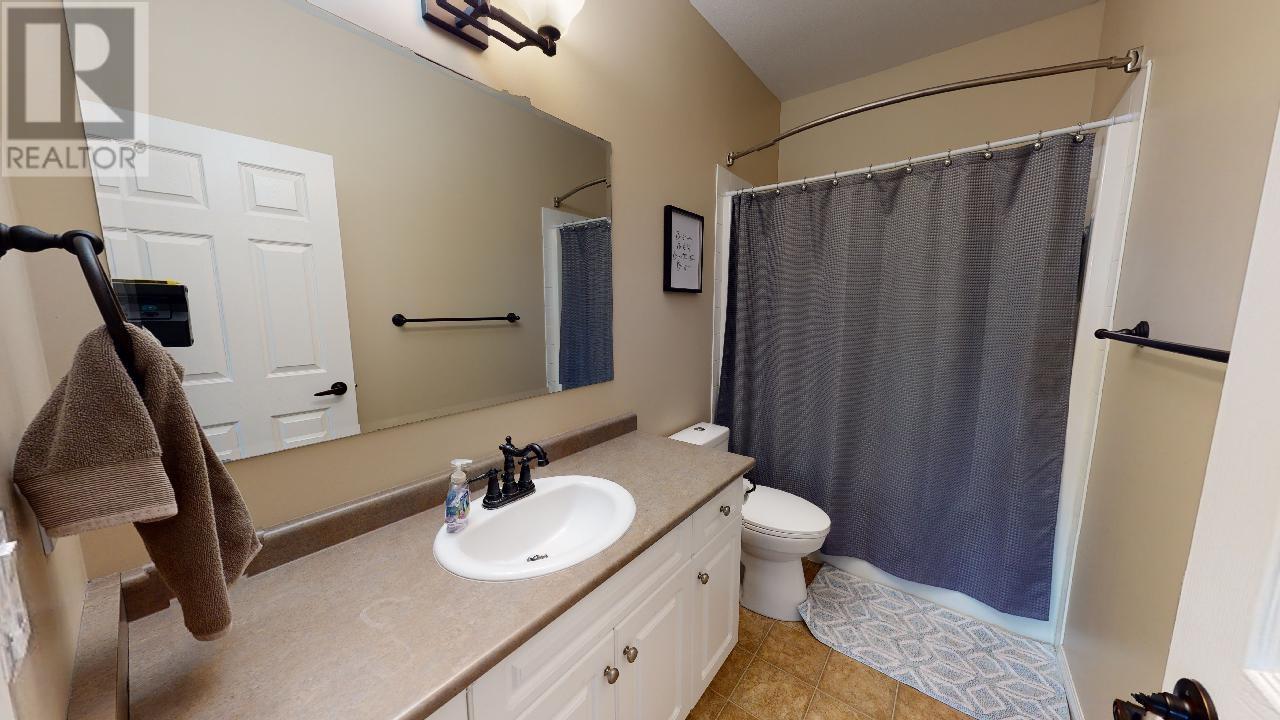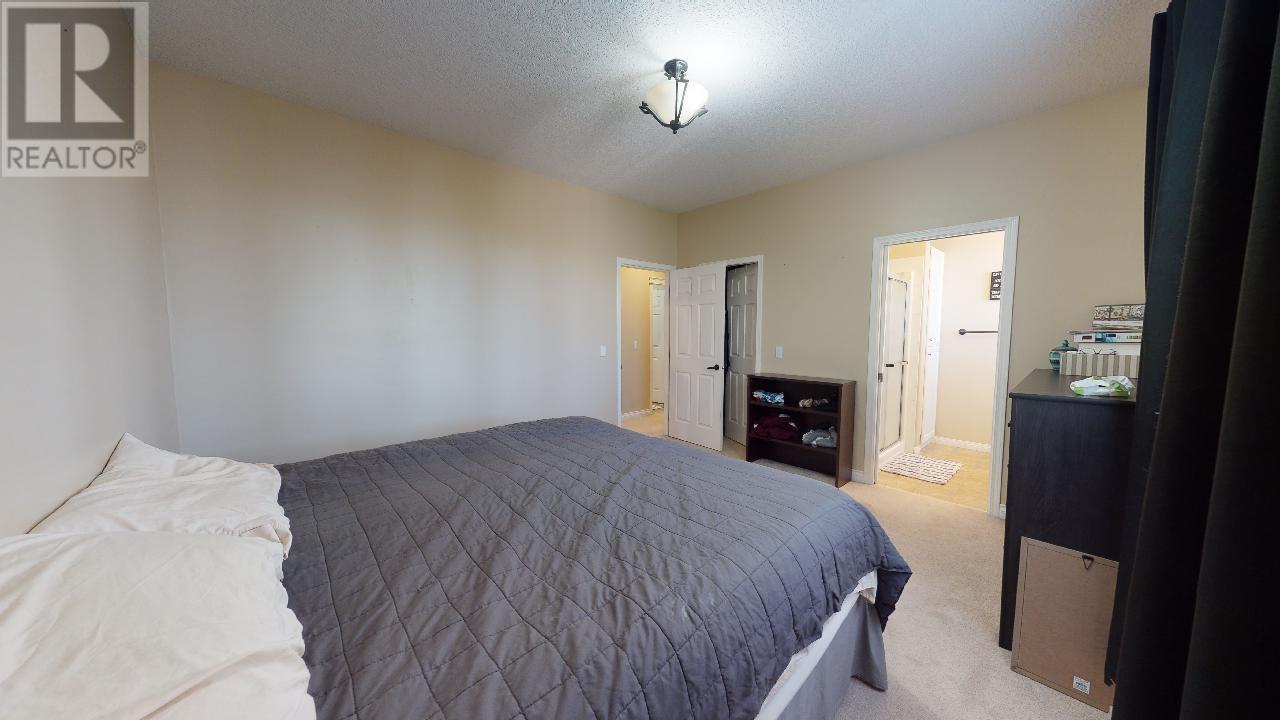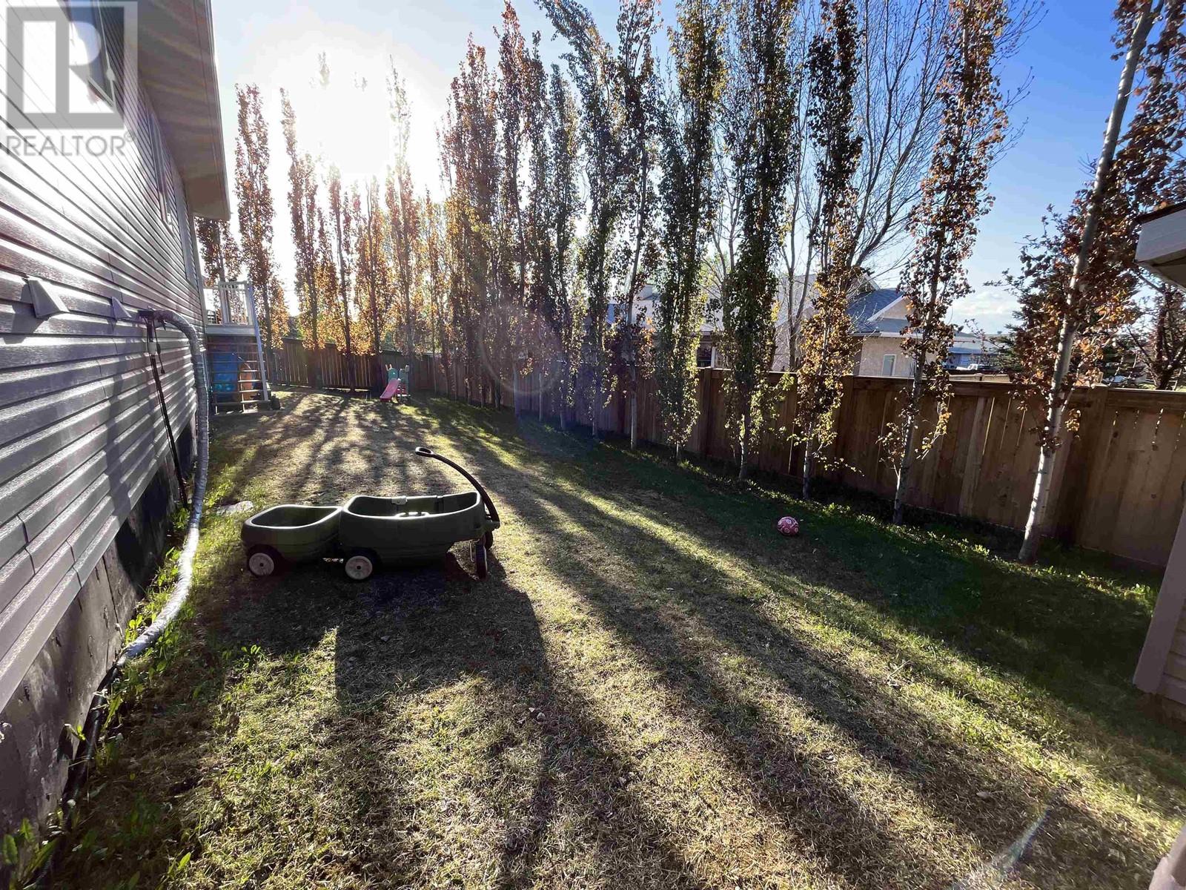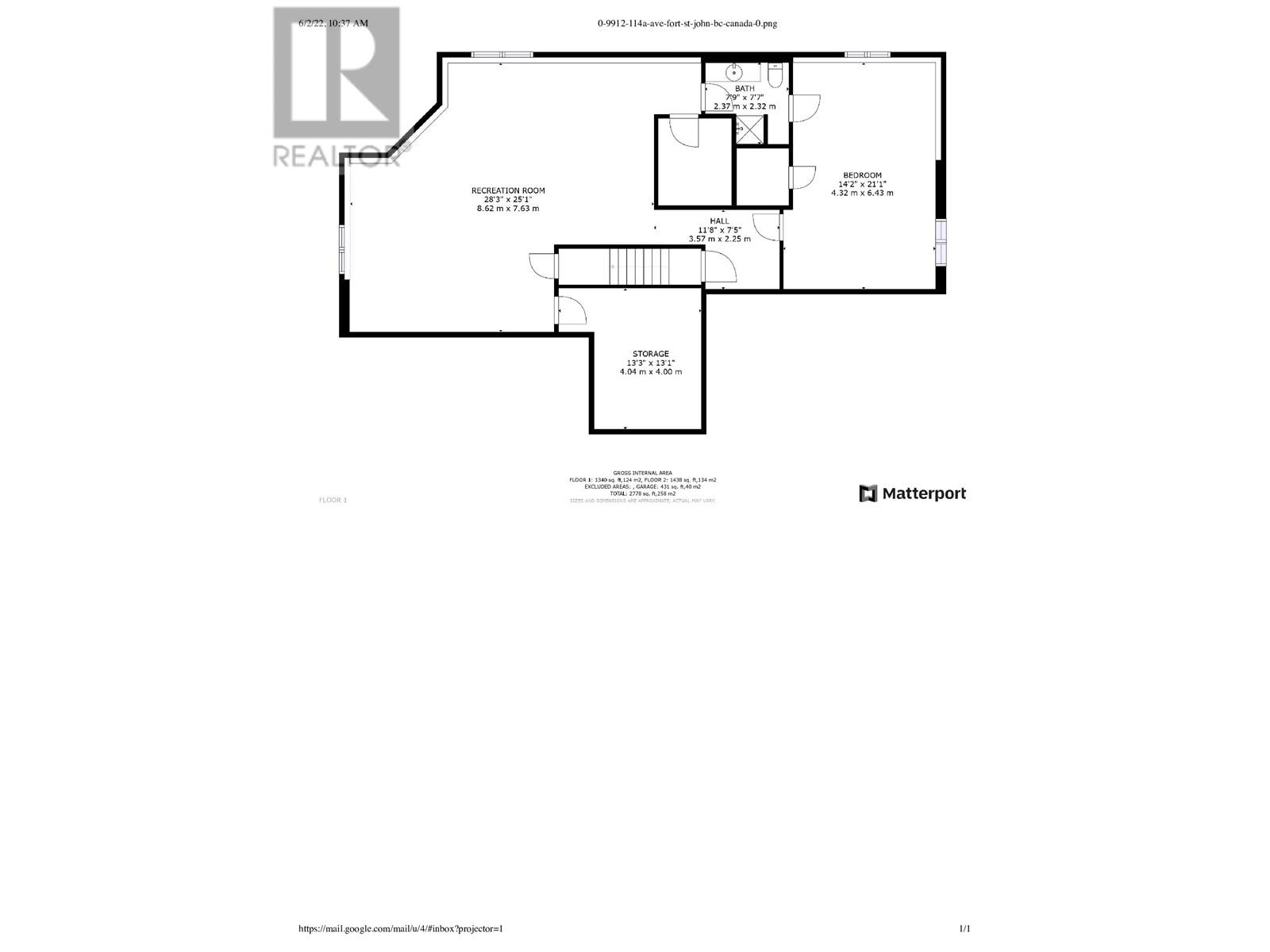4 Bedroom
3 Bathroom
2778 sqft
Fireplace
Forced Air
$569,000
* PREC - Personal Real Estate Corporation. Discover serenity in this beautiful home, nestled in a peaceful cul-de-sac. Step inside to a spacious open concept design where hardwood floors gleam and a cozy fireplace invites relaxation. The kitchen, complete with stainless steel appliances and a pantry, is ready to spark your culinary creativity. Enjoy the ease of main-floor laundry alongside two generous bedrooms and a serene primary suite with its own 3-piece ensuite. The fully finished basement offers endless possibilities with a huge rec room, additional bedroom, bathroom, and ample storage. Outside, unwind on the covered deck overlooking the fenced backyard. An attached double garage and extra parking make life even easier. This home is a true retreat! (id:5136)
Property Details
|
MLS® Number
|
R2927202 |
|
Property Type
|
Single Family |
Building
|
BathroomTotal
|
3 |
|
BedroomsTotal
|
4 |
|
BasementDevelopment
|
Finished |
|
BasementType
|
N/a (finished) |
|
ConstructedDate
|
2005 |
|
ConstructionStyleAttachment
|
Detached |
|
FireplacePresent
|
Yes |
|
FireplaceTotal
|
1 |
|
FoundationType
|
Concrete Perimeter |
|
HeatingType
|
Forced Air |
|
RoofMaterial
|
Asphalt Shingle |
|
RoofStyle
|
Conventional |
|
StoriesTotal
|
1 |
|
SizeInterior
|
2778 Sqft |
|
Type
|
House |
|
UtilityWater
|
Municipal Water |
Parking
Land
|
Acreage
|
No |
|
SizeIrregular
|
6749 |
|
SizeTotal
|
6749 Sqft |
|
SizeTotalText
|
6749 Sqft |
Rooms
| Level |
Type |
Length |
Width |
Dimensions |
|
Basement |
Recreational, Games Room |
28 ft ,3 in |
25 ft ,1 in |
28 ft ,3 in x 25 ft ,1 in |
|
Basement |
Bedroom 4 |
14 ft ,2 in |
21 ft ,1 in |
14 ft ,2 in x 21 ft ,1 in |
|
Basement |
Storage |
13 ft ,3 in |
13 ft ,1 in |
13 ft ,3 in x 13 ft ,1 in |
|
Main Level |
Kitchen |
10 ft ,4 in |
13 ft ,9 in |
10 ft ,4 in x 13 ft ,9 in |
|
Main Level |
Dining Room |
9 ft ,1 in |
10 ft |
9 ft ,1 in x 10 ft |
|
Main Level |
Living Room |
14 ft ,9 in |
24 ft ,7 in |
14 ft ,9 in x 24 ft ,7 in |
|
Main Level |
Primary Bedroom |
13 ft ,1 in |
12 ft ,2 in |
13 ft ,1 in x 12 ft ,2 in |
|
Main Level |
Bedroom 2 |
10 ft |
9 ft ,7 in |
10 ft x 9 ft ,7 in |
|
Main Level |
Bedroom 3 |
11 ft ,1 in |
13 ft ,8 in |
11 ft ,1 in x 13 ft ,8 in |
|
Main Level |
Laundry Room |
6 ft ,2 in |
5 ft ,1 in |
6 ft ,2 in x 5 ft ,1 in |
https://www.realtor.ca/real-estate/27437130/9912-114a-avenue-fort-st-john









