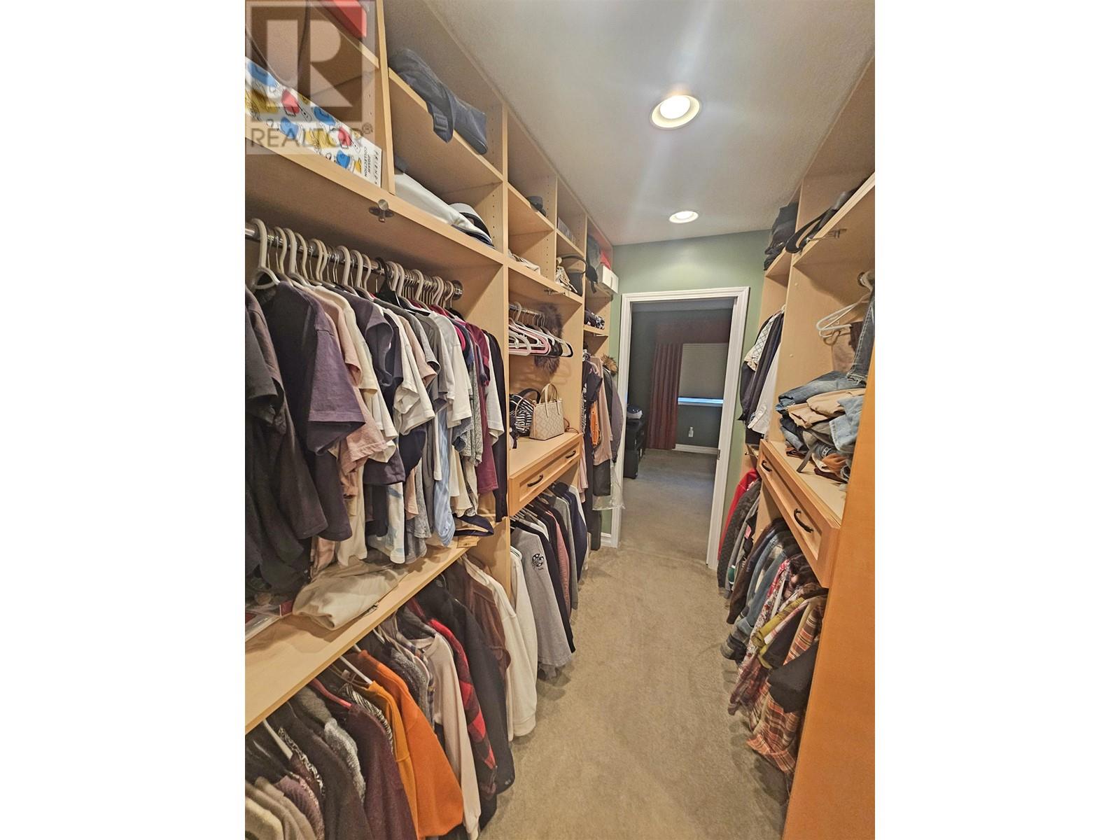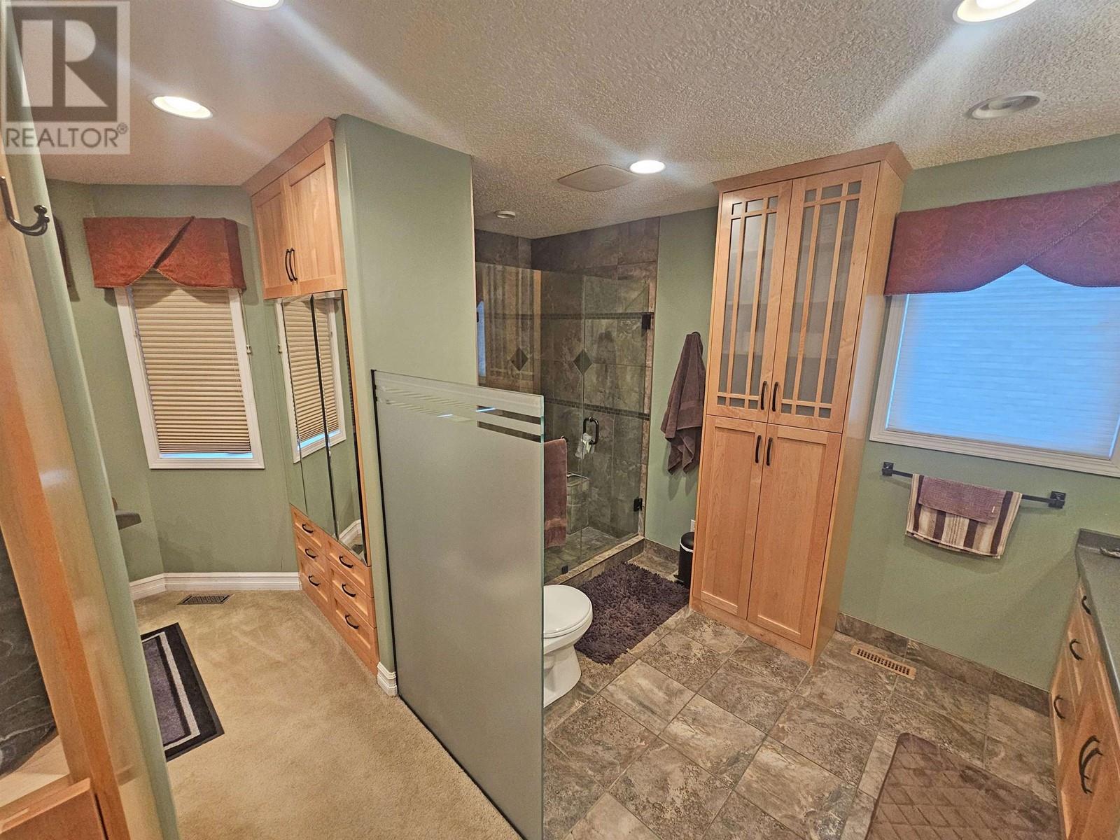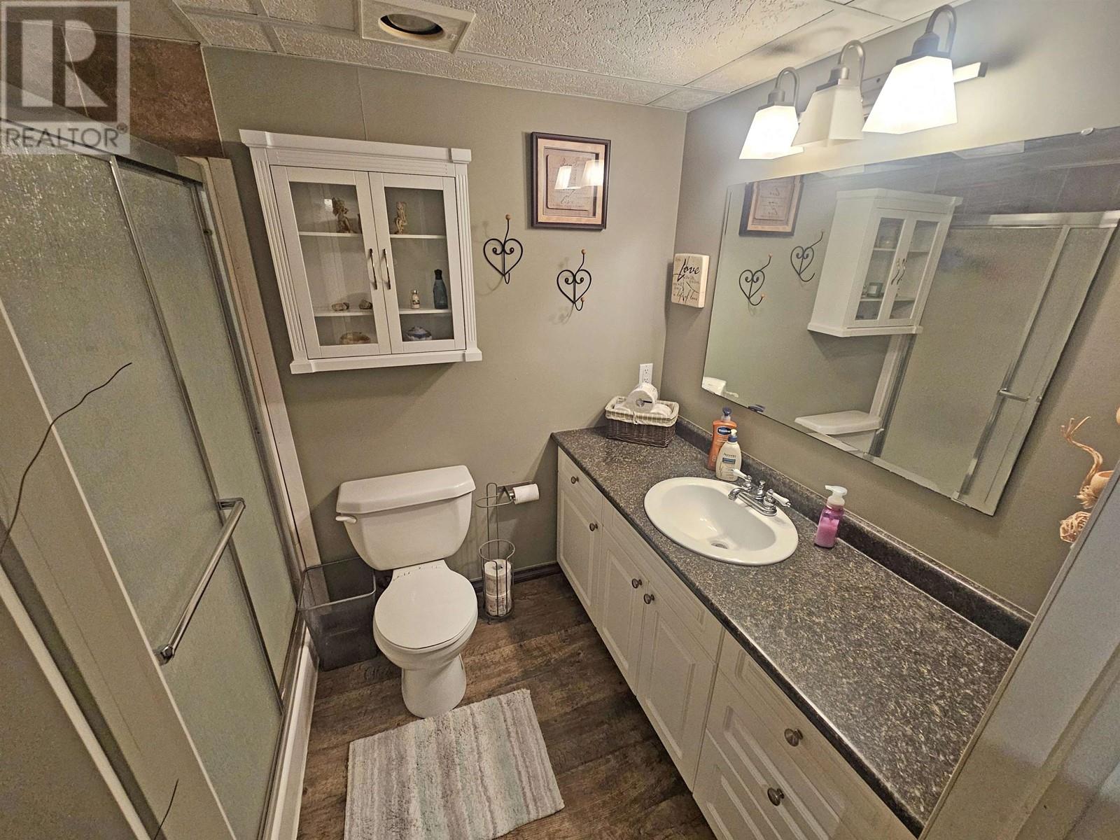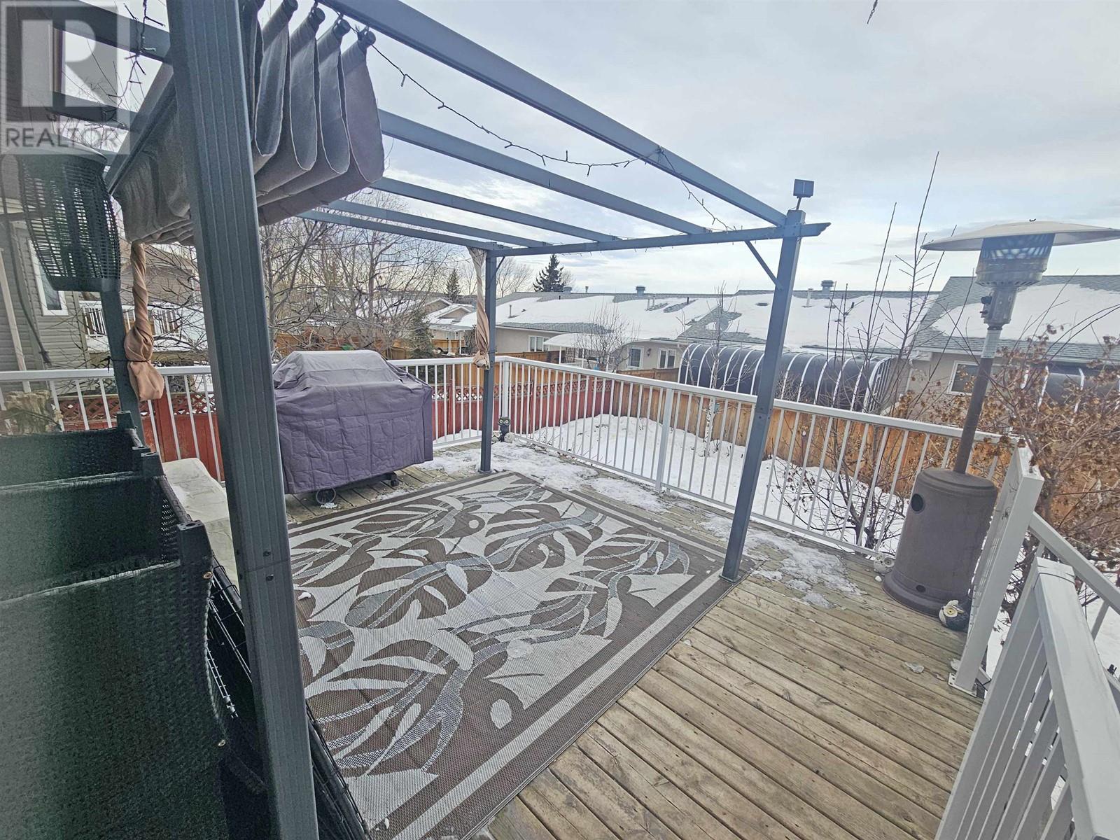4 Bedroom
3 Bathroom
2810 sqft
Fireplace
Forced Air
$559,900
* PREC - Personal Real Estate Corporation. Welcome Home! Sought after NE location in College Heights just a block from Ambrose Elementary and the best amenities Fort St John has to offer is this move in ready custom family 4 bdrm home offering nearly 3,000 sq ft of living space. You'll love the spacious, open design which incorporates the living, dining rooms and kitchen all in the same area - perfect for entertaining or the family hangout! Main floor offers vaulted ceilings, and lots of natural light with plenty of windows. The galley kitchen boasts a large island overlooking the rest of the space, and loads of cabinets plus stainless appliances. Amazing master bedroom with 2 walk-in closets and large ensuite bath! Fully finished downstairs with ample family room, man cave, full bath and 3 more bedrooms. Don't miss this one. (id:5136)
Property Details
|
MLS® Number
|
R2961848 |
|
Property Type
|
Single Family |
Building
|
BathroomTotal
|
3 |
|
BedroomsTotal
|
4 |
|
Appliances
|
Washer, Dryer, Refrigerator, Stove, Dishwasher |
|
BasementDevelopment
|
Finished |
|
BasementType
|
N/a (finished) |
|
ConstructedDate
|
2004 |
|
ConstructionStyleAttachment
|
Detached |
|
FireplacePresent
|
Yes |
|
FireplaceTotal
|
1 |
|
FoundationType
|
Concrete Perimeter |
|
HeatingFuel
|
Natural Gas |
|
HeatingType
|
Forced Air |
|
RoofMaterial
|
Asphalt Shingle |
|
RoofStyle
|
Conventional |
|
StoriesTotal
|
2 |
|
SizeInterior
|
2810 Sqft |
|
Type
|
House |
|
UtilityWater
|
Municipal Water |
Parking
Land
|
Acreage
|
No |
|
SizeIrregular
|
7362 |
|
SizeTotal
|
7362 Sqft |
|
SizeTotalText
|
7362 Sqft |
Rooms
| Level |
Type |
Length |
Width |
Dimensions |
|
Basement |
Storage |
9 ft |
26 ft |
9 ft x 26 ft |
|
Basement |
Bedroom 2 |
12 ft ,1 in |
13 ft ,6 in |
12 ft ,1 in x 13 ft ,6 in |
|
Basement |
Bedroom 3 |
9 ft ,1 in |
12 ft |
9 ft ,1 in x 12 ft |
|
Basement |
Bedroom 4 |
12 ft ,8 in |
10 ft |
12 ft ,8 in x 10 ft |
|
Basement |
Storage |
4 ft |
9 ft |
4 ft x 9 ft |
|
Basement |
Family Room |
18 ft |
20 ft |
18 ft x 20 ft |
|
Main Level |
Living Room |
20 ft |
20 ft |
20 ft x 20 ft |
|
Main Level |
Kitchen |
12 ft |
18 ft |
12 ft x 18 ft |
|
Main Level |
Foyer |
9 ft ,5 in |
7 ft ,4 in |
9 ft ,5 in x 7 ft ,4 in |
|
Main Level |
Laundry Room |
12 ft |
8 ft |
12 ft x 8 ft |
|
Main Level |
Primary Bedroom |
14 ft ,8 in |
25 ft |
14 ft ,8 in x 25 ft |
https://www.realtor.ca/real-estate/27859219/9904-114a-avenue-fort-st-john











































