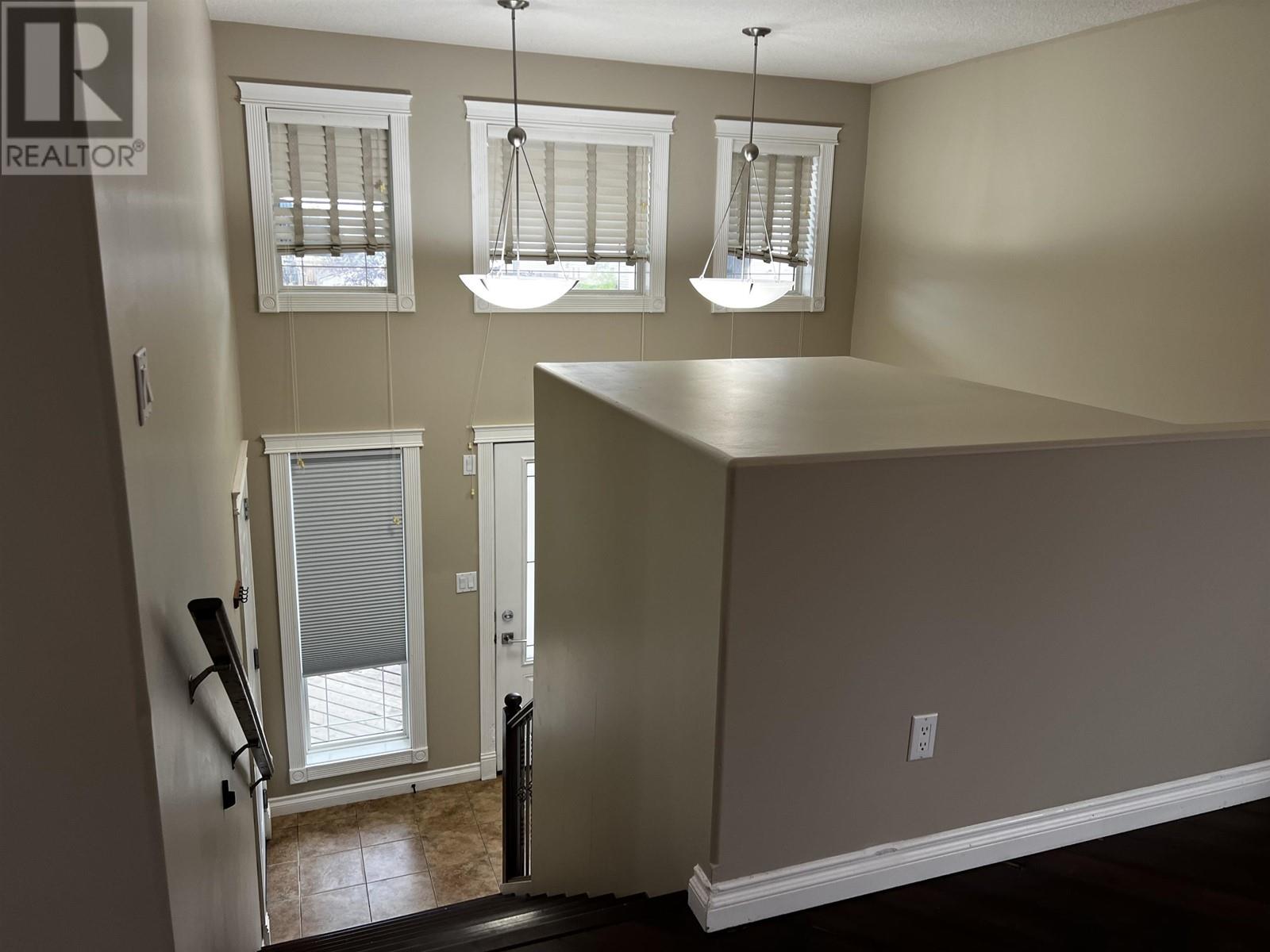9815 117 Avenue Fort St. John, British Columbia V1J 0E9
4 Bedroom
3 Bathroom
2244 sqft
Split Level Entry
Fireplace
Forced Air
$409,900
* PREC - Personal Real Estate Corporation. Wonderful home with a huge backyard. 4 bedrooms 2/2, with a separate entrance to a fully finished basement. The main level has dark cabinets with laminate flooring and a fireplace located in the living room. The Master bedroom has a full ensuite and big closet. Separate laundry up/down and full Roxul sound proofing between the floors and bathrooms. Large entrance to a heated garage, front veranda & oversized concrete driveway. (id:5136)
Property Details
| MLS® Number | R2921474 |
| Property Type | Single Family |
Building
| BathroomTotal | 3 |
| BedroomsTotal | 4 |
| ArchitecturalStyle | Split Level Entry |
| BasementType | None |
| ConstructedDate | 2010 |
| ConstructionStyleAttachment | Attached |
| ExteriorFinish | Vinyl Siding |
| FireplacePresent | Yes |
| FireplaceTotal | 1 |
| FoundationType | Concrete Perimeter |
| HeatingFuel | Natural Gas |
| HeatingType | Forced Air |
| RoofMaterial | Asphalt Shingle |
| RoofStyle | Conventional |
| StoriesTotal | 2 |
| SizeInterior | 2244 Sqft |
| Type | Duplex |
| UtilityWater | Municipal Water |
Parking
| Garage | 1 |
Land
| Acreage | No |
Rooms
| Level | Type | Length | Width | Dimensions |
|---|---|---|---|---|
| Lower Level | Bedroom 3 | 14 ft | 11 ft | 14 ft x 11 ft |
| Lower Level | Bedroom 4 | 10 ft | 11 ft | 10 ft x 11 ft |
| Lower Level | Living Room | 11 ft | 16 ft ,5 in | 11 ft x 16 ft ,5 in |
| Lower Level | Dining Room | 11 ft ,8 in | 10 ft ,5 in | 11 ft ,8 in x 10 ft ,5 in |
| Lower Level | Laundry Room | 8 ft ,4 in | 8 ft ,6 in | 8 ft ,4 in x 8 ft ,6 in |
| Lower Level | Foyer | 8 ft | 10 ft ,4 in | 8 ft x 10 ft ,4 in |
| Main Level | Living Room | 17 ft | 14 ft | 17 ft x 14 ft |
| Main Level | Kitchen | 12 ft | 12 ft | 12 ft x 12 ft |
| Main Level | Dining Room | 11 ft | 9 ft | 11 ft x 9 ft |
| Main Level | Primary Bedroom | 17 ft | 13 ft | 17 ft x 13 ft |
| Main Level | Bedroom 2 | 12 ft | 10 ft | 12 ft x 10 ft |
https://www.realtor.ca/real-estate/27369979/9815-117-avenue-fort-st-john
Interested?
Contact us for more information




















