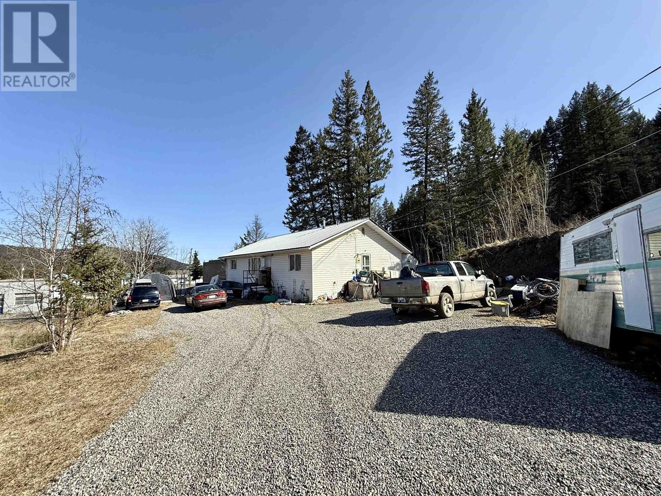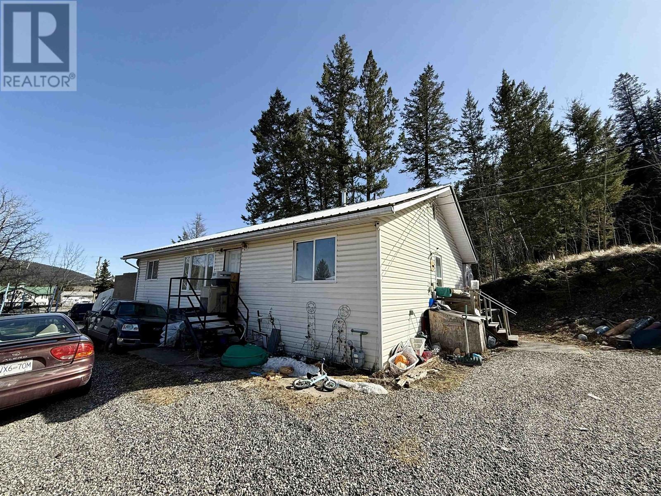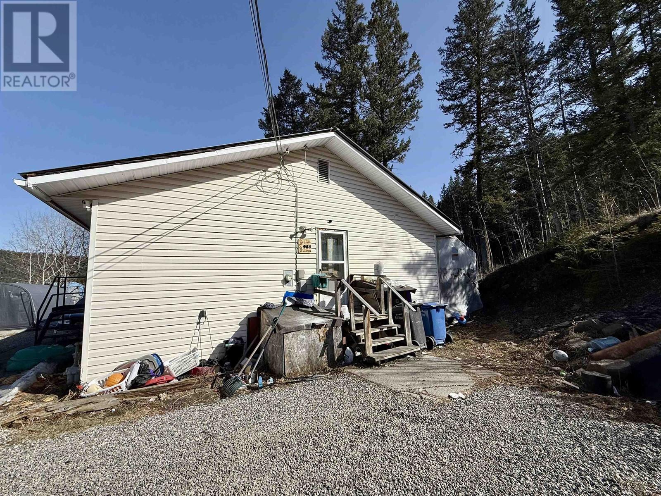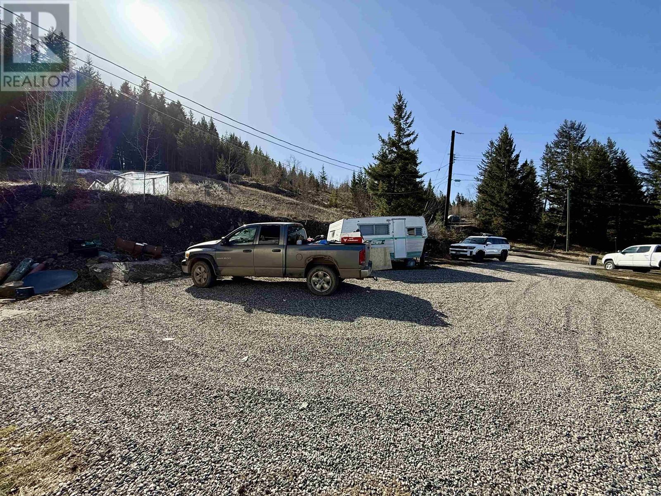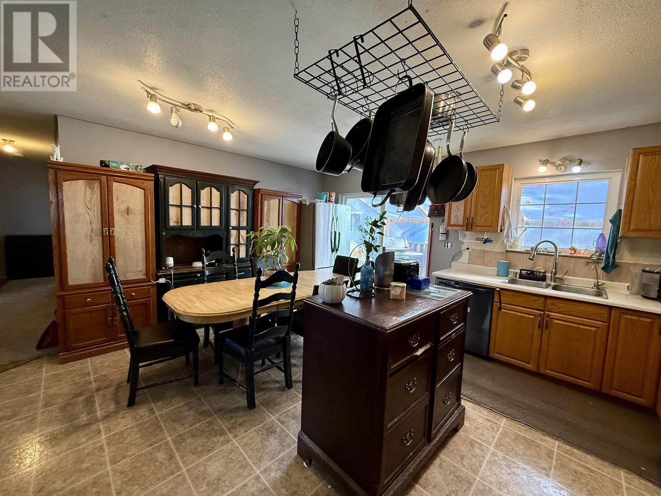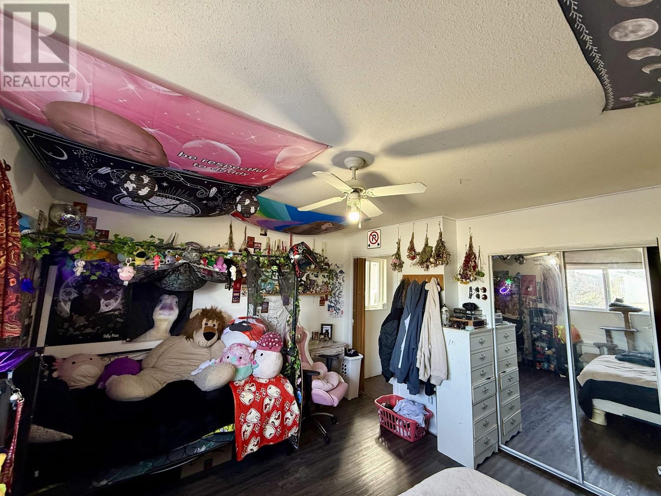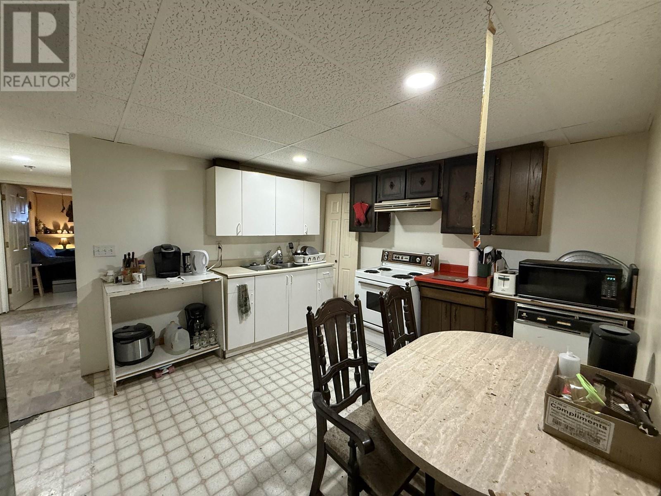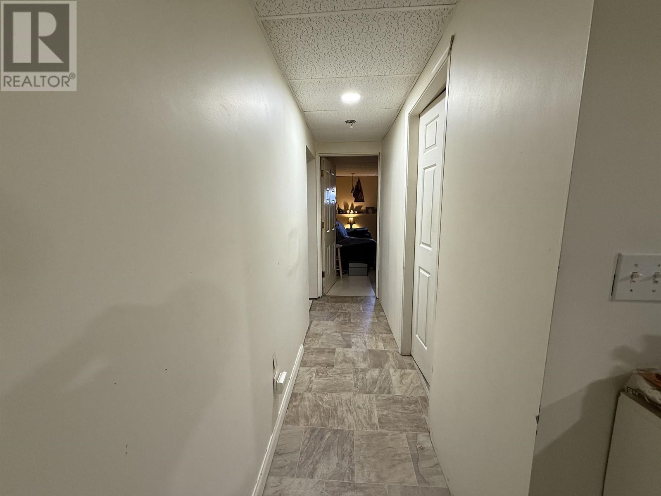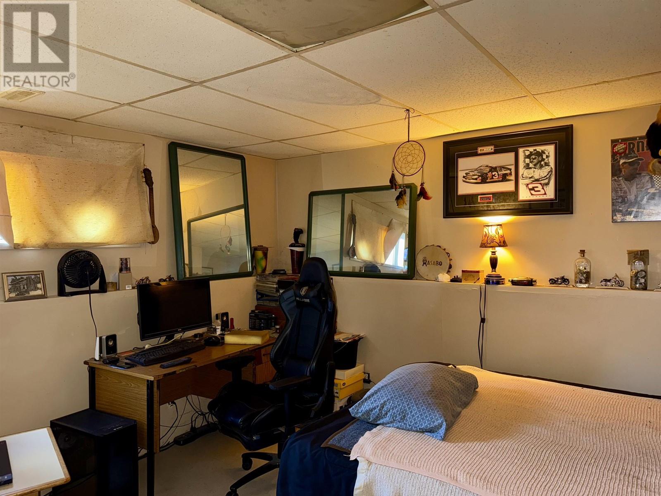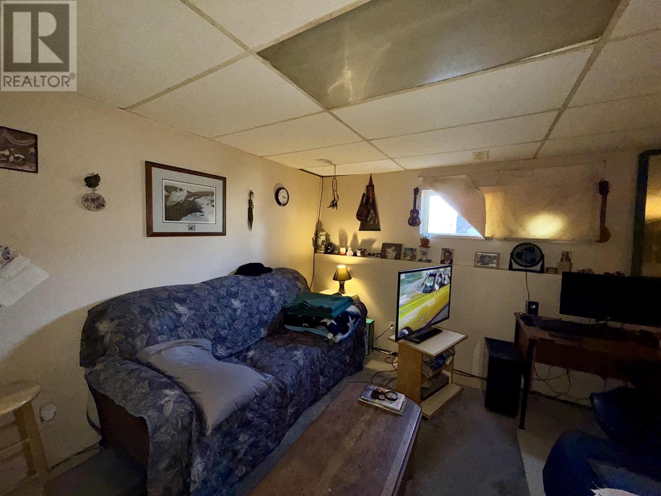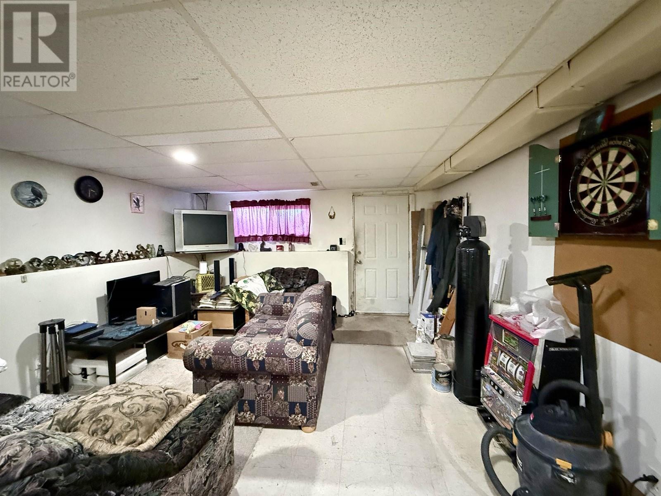4 Bedroom
3 Bathroom
2760 sqft
Forced Air
$449,000
Welcome to this spacious and versatile family home, perfectly situated right in town and just a short walk from the local high school making it an ideal choice for growing families. Offering ample room for everyone, this home features a separate in-law suite, providing extra space for extended family and guests. Over the years, the home has seen several important updates, including a metal roof and PEX plumbing, providing peace of mind for years to come. While the home could benefit from a little TLC, it’s full of potential and ready for your personal touches. Whether you're looking to create your forever home or invest in a property with great potential, with its prime location, generous layout, and promising features, this house offers endless possibilities. (id:5136)
Property Details
|
MLS® Number
|
R2986928 |
|
Property Type
|
Single Family |
|
StorageType
|
Storage |
Building
|
BathroomTotal
|
3 |
|
BedroomsTotal
|
4 |
|
Appliances
|
Washer, Dryer, Refrigerator, Stove, Dishwasher |
|
BasementDevelopment
|
Finished |
|
BasementType
|
Full (finished) |
|
ConstructedDate
|
1993 |
|
ConstructionStyleAttachment
|
Detached |
|
ExteriorFinish
|
Vinyl Siding |
|
FoundationType
|
Concrete Perimeter |
|
HeatingFuel
|
Natural Gas |
|
HeatingType
|
Forced Air |
|
RoofMaterial
|
Metal |
|
RoofStyle
|
Conventional |
|
StoriesTotal
|
2 |
|
SizeInterior
|
2760 Sqft |
|
Type
|
House |
|
UtilityWater
|
Municipal Water |
Parking
Land
|
Acreage
|
No |
|
SizeIrregular
|
12196 |
|
SizeTotal
|
12196 Sqft |
|
SizeTotalText
|
12196 Sqft |
Rooms
| Level |
Type |
Length |
Width |
Dimensions |
|
Basement |
Recreational, Games Room |
13 ft |
15 ft |
13 ft x 15 ft |
|
Basement |
Kitchen |
13 ft |
11 ft |
13 ft x 11 ft |
|
Basement |
Living Room |
14 ft |
17 ft |
14 ft x 17 ft |
|
Basement |
Bedroom 4 |
14 ft |
12 ft ,1 in |
14 ft x 12 ft ,1 in |
|
Basement |
Flex Space |
13 ft |
10 ft |
13 ft x 10 ft |
|
Main Level |
Bedroom 2 |
11 ft |
12 ft ,1 in |
11 ft x 12 ft ,1 in |
|
Main Level |
Kitchen |
15 ft |
9 ft |
15 ft x 9 ft |
|
Main Level |
Dining Room |
12 ft ,1 in |
7 ft |
12 ft ,1 in x 7 ft |
|
Main Level |
Living Room |
21 ft |
12 ft ,1 in |
21 ft x 12 ft ,1 in |
|
Main Level |
Primary Bedroom |
14 ft ,1 in |
12 ft |
14 ft ,1 in x 12 ft |
|
Main Level |
Bedroom 3 |
11 ft |
10 ft ,1 in |
11 ft x 10 ft ,1 in |
https://www.realtor.ca/real-estate/28131883/981-scott-road-100-mile-house

