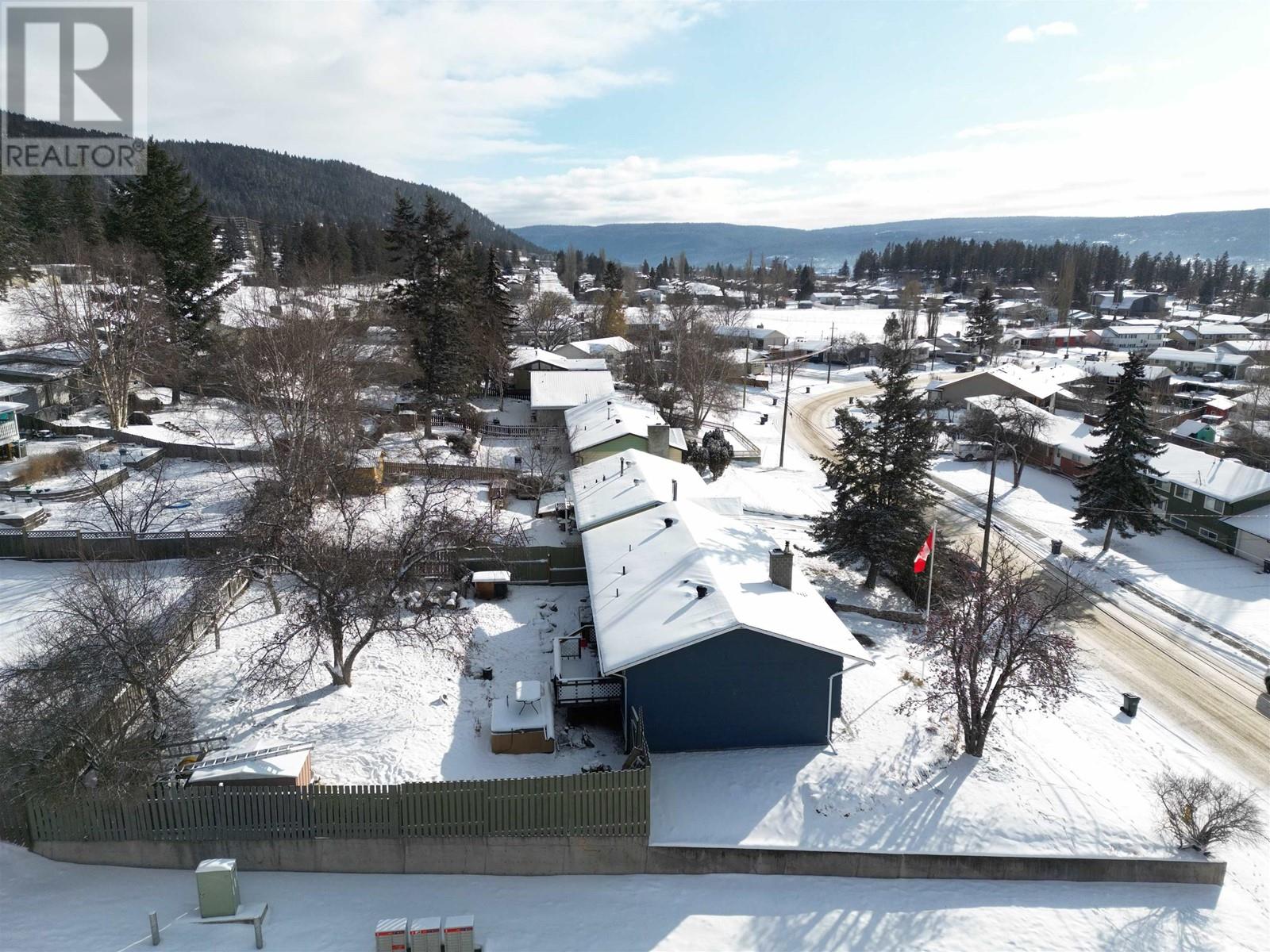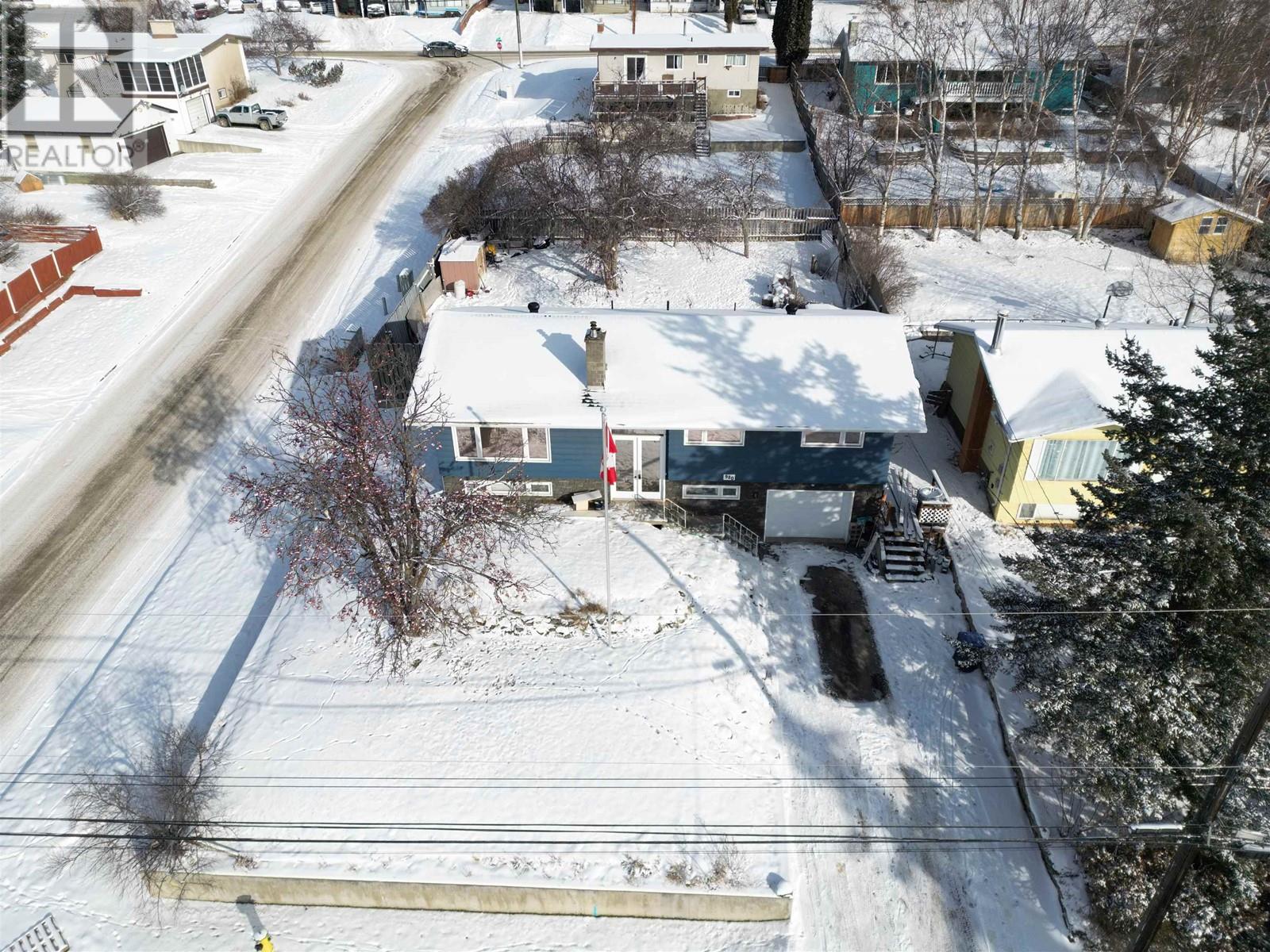980 Pigeon Avenue Williams Lake, British Columbia V2G 2B9
4 Bedroom
2 Bathroom
2115 sqft
Split Level Entry
Baseboard Heaters
$479,500
* PREC - Personal Real Estate Corporation. Charming and central, 4 bedroom, 2 bathroom home on corner lot, located on Pigeon Ave. This home offers a stunning brand-new kitchen with a large island and quartz countertops, brand new bathroom offers heated tile floor and shower, lots of updates throughout, with enough left over for your ideas. Enjoy cooking and entertaining in your large kitchen with a door to the fenced backyard for summer BBQs, and at the end of a long day you can enjoy your private Sauna. With suite potential... this home is a must see. (id:5136)
Property Details
| MLS® Number | R2964096 |
| Property Type | Single Family |
Building
| BathroomTotal | 2 |
| BedroomsTotal | 4 |
| Appliances | Washer, Dryer, Refrigerator, Stove, Dishwasher, Hot Tub |
| ArchitecturalStyle | Split Level Entry |
| BasementDevelopment | Finished |
| BasementType | N/a (finished) |
| ConstructedDate | 1967 |
| ConstructionStyleAttachment | Detached |
| Fixture | Drapes/window Coverings |
| FoundationType | Concrete Perimeter |
| HeatingFuel | Electric, Pellet |
| HeatingType | Baseboard Heaters |
| RoofMaterial | Asphalt Shingle |
| RoofStyle | Conventional |
| StoriesTotal | 2 |
| SizeInterior | 2115 Sqft |
| Type | House |
| UtilityWater | Municipal Water |
Parking
| Garage | 1 |
| Open |
Land
| Acreage | No |
| SizeIrregular | 0.2 |
| SizeTotal | 0.2 Ac |
| SizeTotalText | 0.2 Ac |
Rooms
| Level | Type | Length | Width | Dimensions |
|---|---|---|---|---|
| Basement | Family Room | 23 ft ,3 in | 17 ft | 23 ft ,3 in x 17 ft |
| Basement | Laundry Room | 10 ft ,9 in | 13 ft ,9 in | 10 ft ,9 in x 13 ft ,9 in |
| Basement | Bedroom 4 | 12 ft | 8 ft ,6 in | 12 ft x 8 ft ,6 in |
| Basement | Sauna | 6 ft | 5 ft | 6 ft x 5 ft |
| Lower Level | Foyer | 7 ft | 4 ft | 7 ft x 4 ft |
| Main Level | Kitchen | 13 ft ,6 in | 20 ft ,9 in | 13 ft ,6 in x 20 ft ,9 in |
| Main Level | Dining Room | 12 ft | 7 ft ,9 in | 12 ft x 7 ft ,9 in |
| Main Level | Living Room | 13 ft ,6 in | 14 ft | 13 ft ,6 in x 14 ft |
| Main Level | Primary Bedroom | 14 ft ,9 in | 11 ft | 14 ft ,9 in x 11 ft |
| Main Level | Bedroom 2 | 15 ft | 10 ft | 15 ft x 10 ft |
| Main Level | Bedroom 3 | 11 ft ,6 in | 8 ft ,9 in | 11 ft ,6 in x 8 ft ,9 in |
https://www.realtor.ca/real-estate/27883508/980-pigeon-avenue-williams-lake
Interested?
Contact us for more information
































