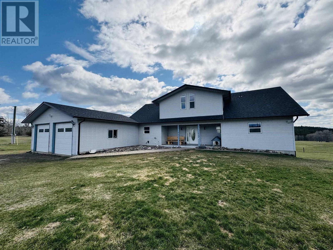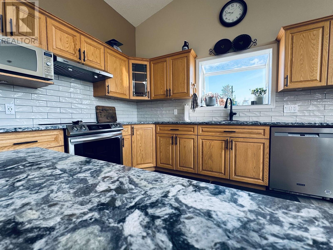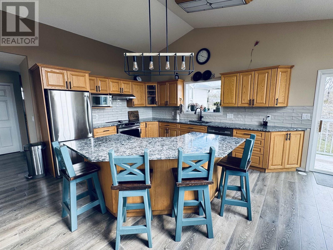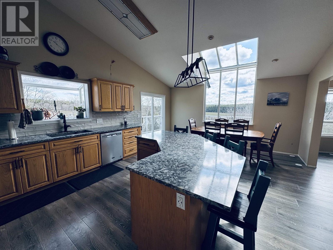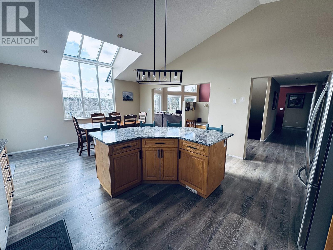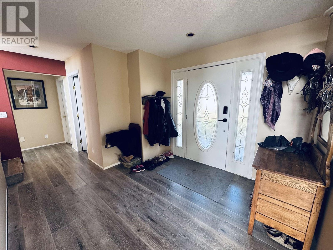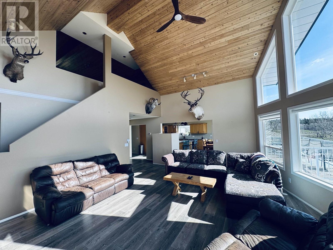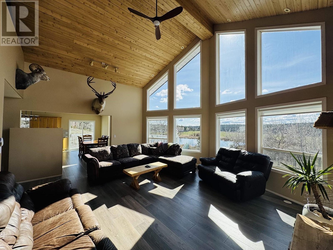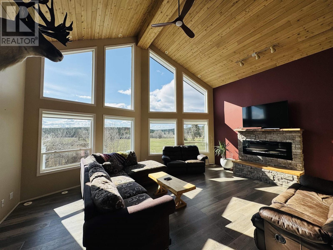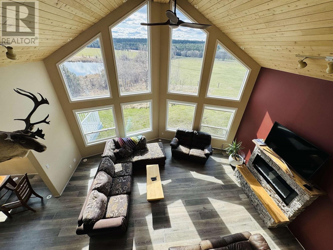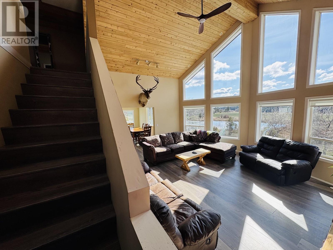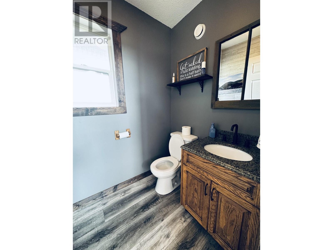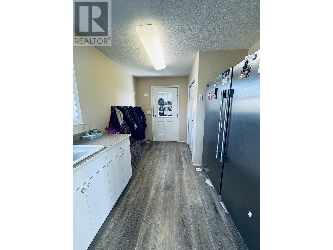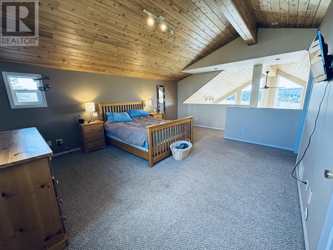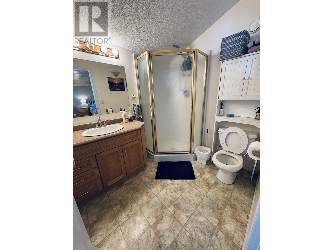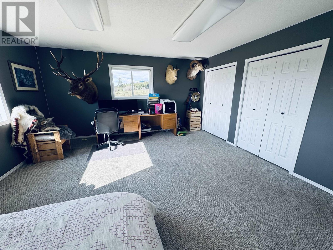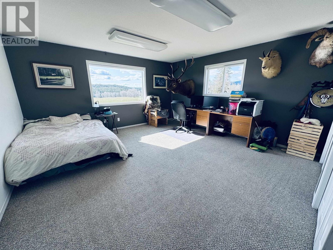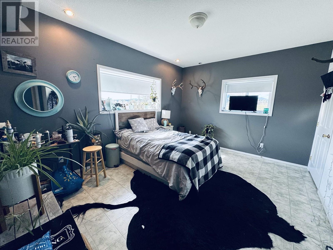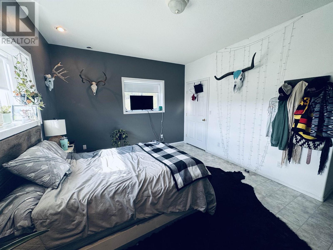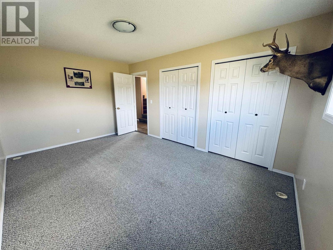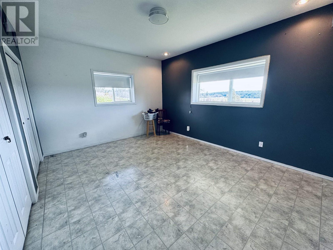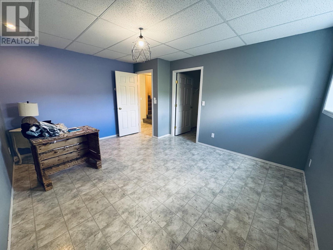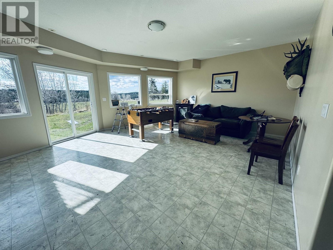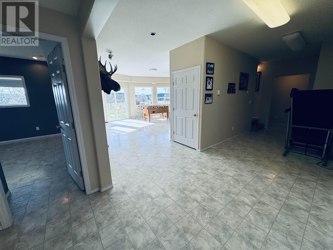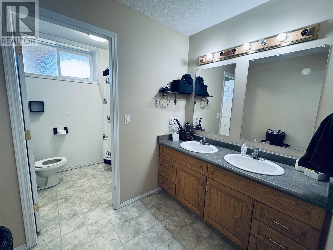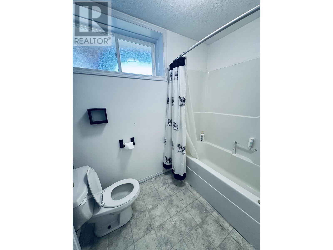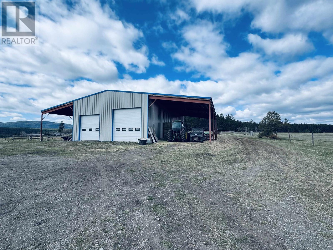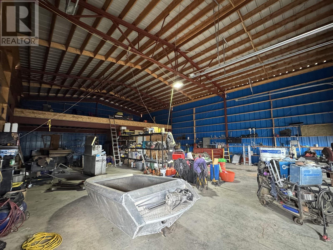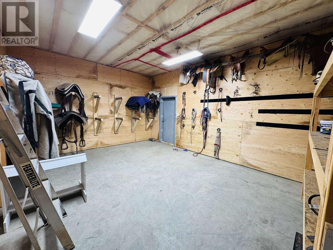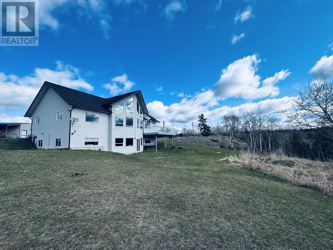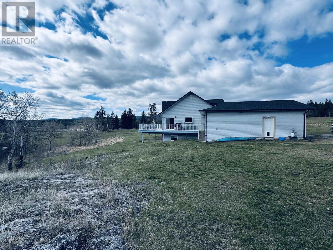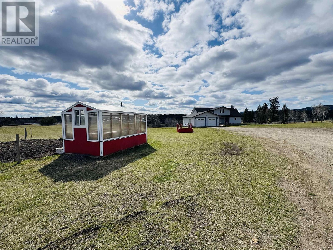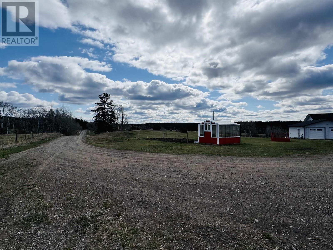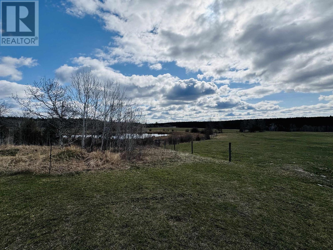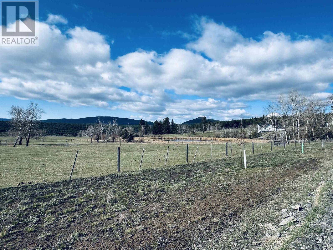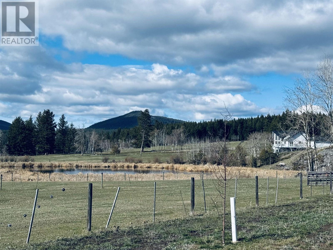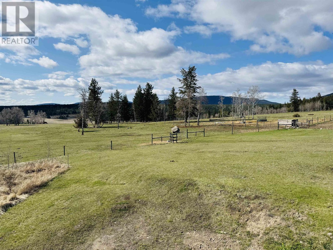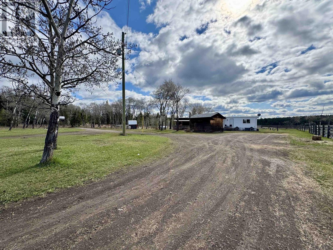6 Bedroom
3 Bathroom
6000 sqft
Fireplace
Acreage
$1,350,000
A one-of-a-kind 160-acre equestrian paradise just 20 minutes from town! This exceptional property features rolling open fields, stunning natural geography, and endless space for horses and livestock. Fully fenced and cross-fenced, it's ready for your ranching or riding lifestyle. The 6,000 sq ft home offers 6 bedrooms, 2.5 bathrooms, soaring ceilings, and large windows that frame breathtaking views. The loft-style master suite adds a private retreat, and geothermal heating keeps things efficient. A 60x40 shop with dual 60x20 lean-tos offers incredible storage or workspace. Includes a mobile home for rental income or guests. Direct access to crown land with miles of trails. This is more than just a property—it's a lifestyle. Don’t miss your chance to own a slice of country heaven! (id:5136)
Property Details
|
MLS® Number
|
R2992864 |
|
Property Type
|
Single Family |
Building
|
BathroomTotal
|
3 |
|
BedroomsTotal
|
6 |
|
BasementDevelopment
|
Finished |
|
BasementType
|
N/a (finished) |
|
ConstructedDate
|
2000 |
|
ConstructionStyleAttachment
|
Detached |
|
ExteriorFinish
|
Vinyl Siding |
|
FireplacePresent
|
Yes |
|
FireplaceTotal
|
1 |
|
FoundationType
|
Concrete Perimeter |
|
HeatingFuel
|
Geo Thermal |
|
RoofMaterial
|
Asphalt Shingle |
|
RoofStyle
|
Conventional |
|
StoriesTotal
|
3 |
|
SizeInterior
|
6000 Sqft |
|
Type
|
House |
|
UtilityWater
|
Drilled Well |
Parking
Land
|
Acreage
|
Yes |
|
SizeIrregular
|
160 |
|
SizeTotal
|
160 Ac |
|
SizeTotalText
|
160 Ac |
Rooms
| Level |
Type |
Length |
Width |
Dimensions |
|
Above |
Primary Bedroom |
18 ft ,9 in |
14 ft ,2 in |
18 ft ,9 in x 14 ft ,2 in |
|
Basement |
Bedroom 4 |
14 ft ,1 in |
11 ft ,8 in |
14 ft ,1 in x 11 ft ,8 in |
|
Basement |
Bedroom 5 |
14 ft ,1 in |
11 ft ,1 in |
14 ft ,1 in x 11 ft ,1 in |
|
Basement |
Bedroom 6 |
14 ft ,1 in |
12 ft ,1 in |
14 ft ,1 in x 12 ft ,1 in |
|
Basement |
Living Room |
17 ft ,6 in |
20 ft ,1 in |
17 ft ,6 in x 20 ft ,1 in |
|
Main Level |
Kitchen |
15 ft ,5 in |
14 ft ,8 in |
15 ft ,5 in x 14 ft ,8 in |
|
Main Level |
Dining Room |
15 ft ,5 in |
7 ft |
15 ft ,5 in x 7 ft |
|
Main Level |
Living Room |
18 ft |
21 ft |
18 ft x 21 ft |
|
Main Level |
Mud Room |
15 ft ,5 in |
6 ft ,2 in |
15 ft ,5 in x 6 ft ,2 in |
|
Main Level |
Bedroom 2 |
10 ft ,8 in |
15 ft ,5 in |
10 ft ,8 in x 15 ft ,5 in |
|
Main Level |
Bedroom 3 |
15 ft ,2 in |
15 ft ,5 in |
15 ft ,2 in x 15 ft ,5 in |
https://www.realtor.ca/real-estate/28200466/977-isnardy-road-williams-lake

