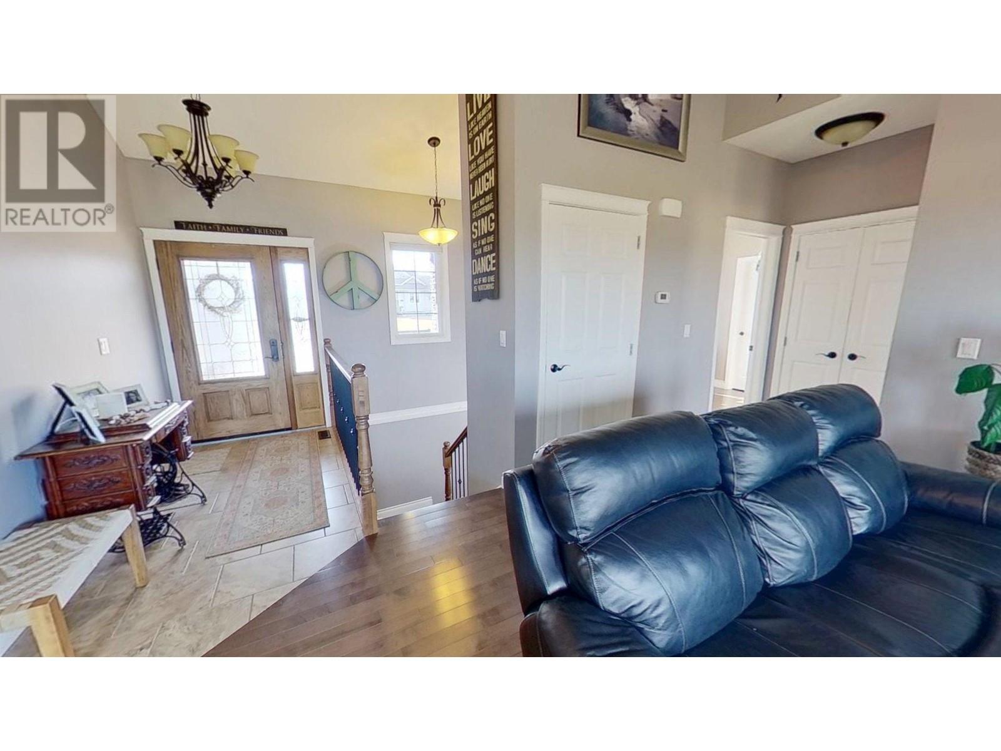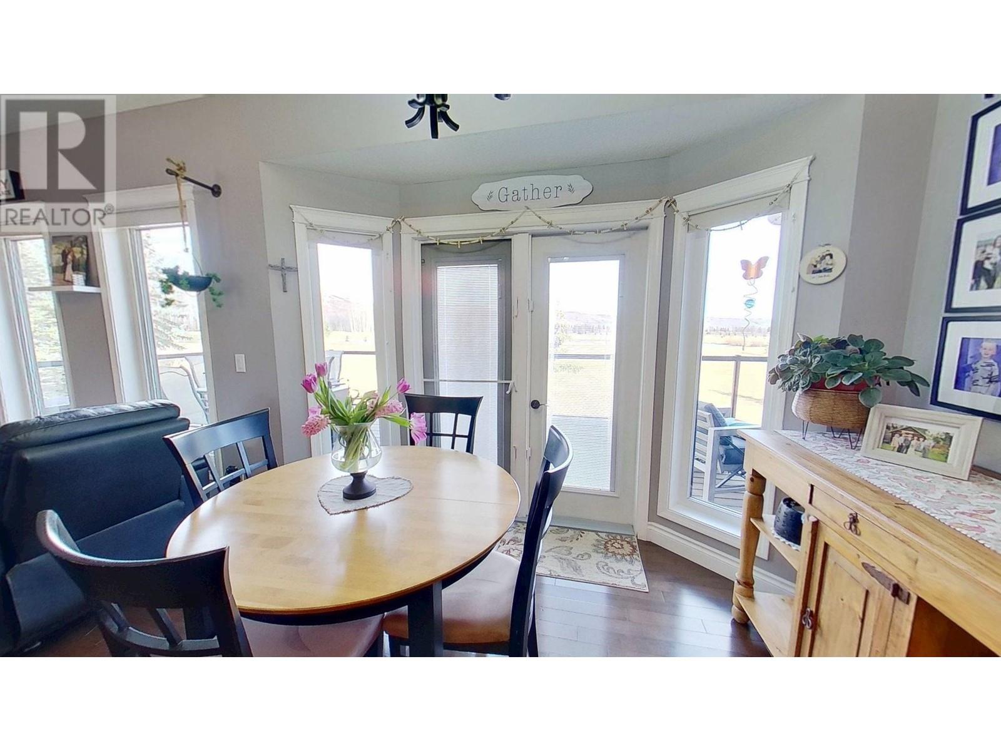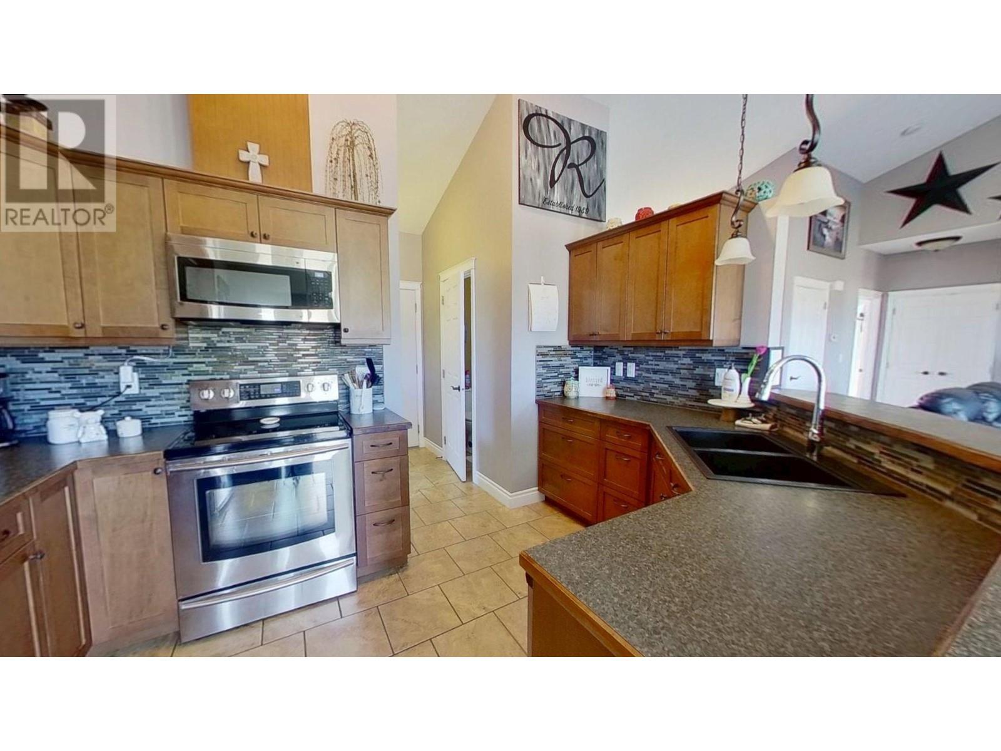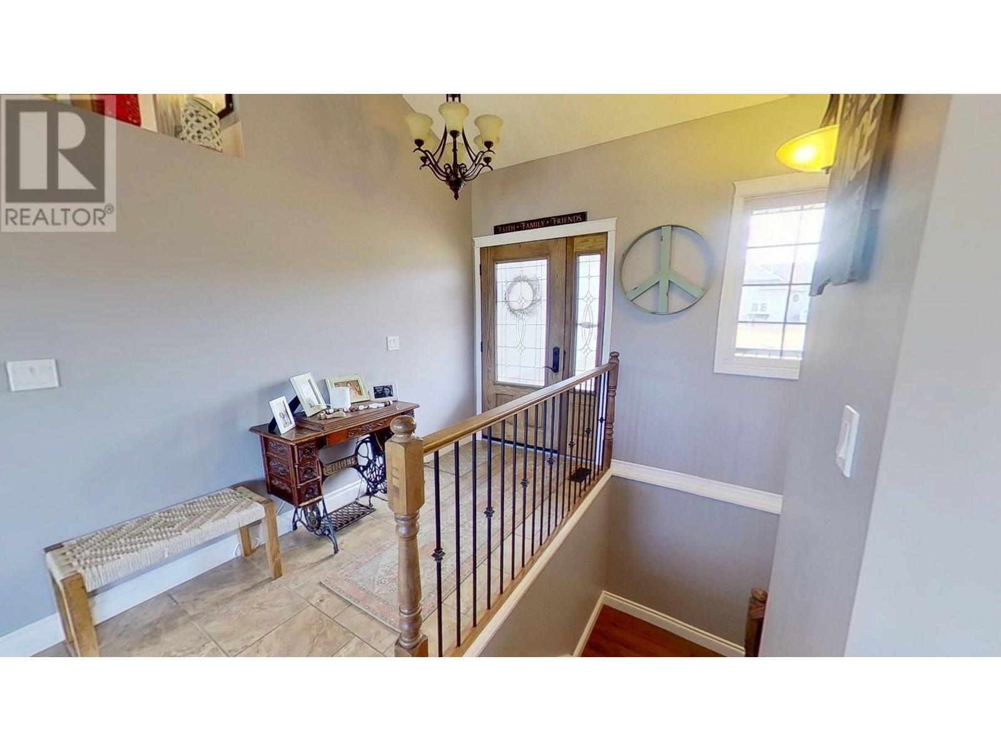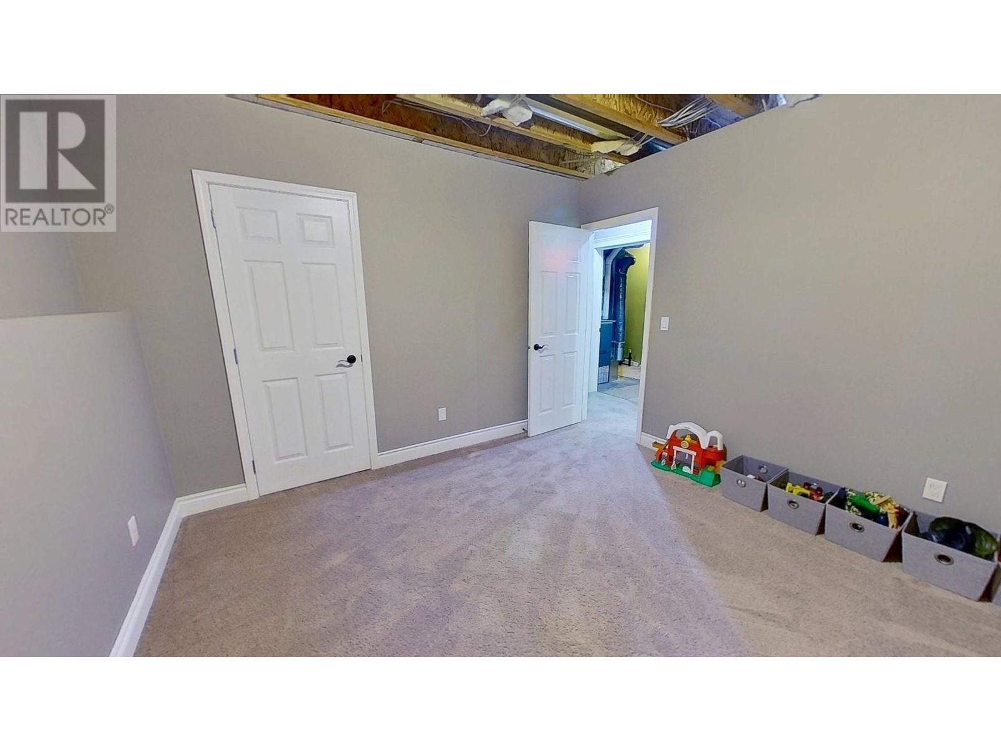5 Bedroom
3 Bathroom
2904 sqft
Forced Air
$599,900
* PREC - Personal Real Estate Corporation. This stunning executive-style home offers luxury living on the golf course with 5 spacious bedrooms, 3 full bathrooms, a finished basement and a triple-car garage. From the moment you walk in, you'll be impressed by the bright tile entry, soaring ceilings, and dramatic floor - to-ceiling windows that flood the open-concept living space with natural light. The kitchen is a showstopper-complete with stainless steel appliances and large pantry. The hardwood floors add warmth and elegance throughout the main level. Relax in your beautiful primary suite with direct access to the large deck, a luxurious Ensuite featuring a Soaker tub, separate shower, and convenient main floor laundry. Situated on an oversized lot, this home also features RV parking and underground sprinkler system. (id:5136)
Property Details
|
MLS® Number
|
R2990556 |
|
Property Type
|
Single Family |
Building
|
BathroomTotal
|
3 |
|
BedroomsTotal
|
5 |
|
BasementDevelopment
|
Finished |
|
BasementType
|
N/a (finished) |
|
ConstructedDate
|
2012 |
|
ConstructionStyleAttachment
|
Detached |
|
FoundationType
|
Concrete Perimeter |
|
HeatingFuel
|
Natural Gas |
|
HeatingType
|
Forced Air |
|
RoofMaterial
|
Asphalt Shingle |
|
RoofStyle
|
Conventional |
|
StoriesTotal
|
2 |
|
SizeInterior
|
2904 Sqft |
|
Type
|
House |
|
UtilityWater
|
Municipal Water |
Parking
Land
|
Acreage
|
No |
|
SizeIrregular
|
9763 |
|
SizeTotal
|
9763 Sqft |
|
SizeTotalText
|
9763 Sqft |
Rooms
| Level |
Type |
Length |
Width |
Dimensions |
|
Lower Level |
Family Room |
29 ft ,2 in |
24 ft ,8 in |
29 ft ,2 in x 24 ft ,8 in |
|
Lower Level |
Bedroom 4 |
14 ft ,4 in |
10 ft ,8 in |
14 ft ,4 in x 10 ft ,8 in |
|
Lower Level |
Bedroom 5 |
11 ft ,4 in |
10 ft ,1 in |
11 ft ,4 in x 10 ft ,1 in |
|
Lower Level |
Storage |
8 ft ,1 in |
7 ft ,4 in |
8 ft ,1 in x 7 ft ,4 in |
|
Lower Level |
Utility Room |
16 ft ,2 in |
7 ft ,7 in |
16 ft ,2 in x 7 ft ,7 in |
|
Main Level |
Living Room |
24 ft ,6 in |
18 ft ,4 in |
24 ft ,6 in x 18 ft ,4 in |
|
Main Level |
Kitchen |
16 ft ,1 in |
12 ft ,1 in |
16 ft ,1 in x 12 ft ,1 in |
|
Main Level |
Dining Room |
10 ft ,1 in |
9 ft ,4 in |
10 ft ,1 in x 9 ft ,4 in |
|
Main Level |
Primary Bedroom |
14 ft ,5 in |
12 ft ,1 in |
14 ft ,5 in x 12 ft ,1 in |
|
Main Level |
Bedroom 2 |
14 ft ,3 in |
11 ft ,4 in |
14 ft ,3 in x 11 ft ,4 in |
|
Main Level |
Bedroom 3 |
11 ft ,5 in |
10 ft ,3 in |
11 ft ,5 in x 10 ft ,3 in |
https://www.realtor.ca/real-estate/28170410/9715-96-street-taylor






