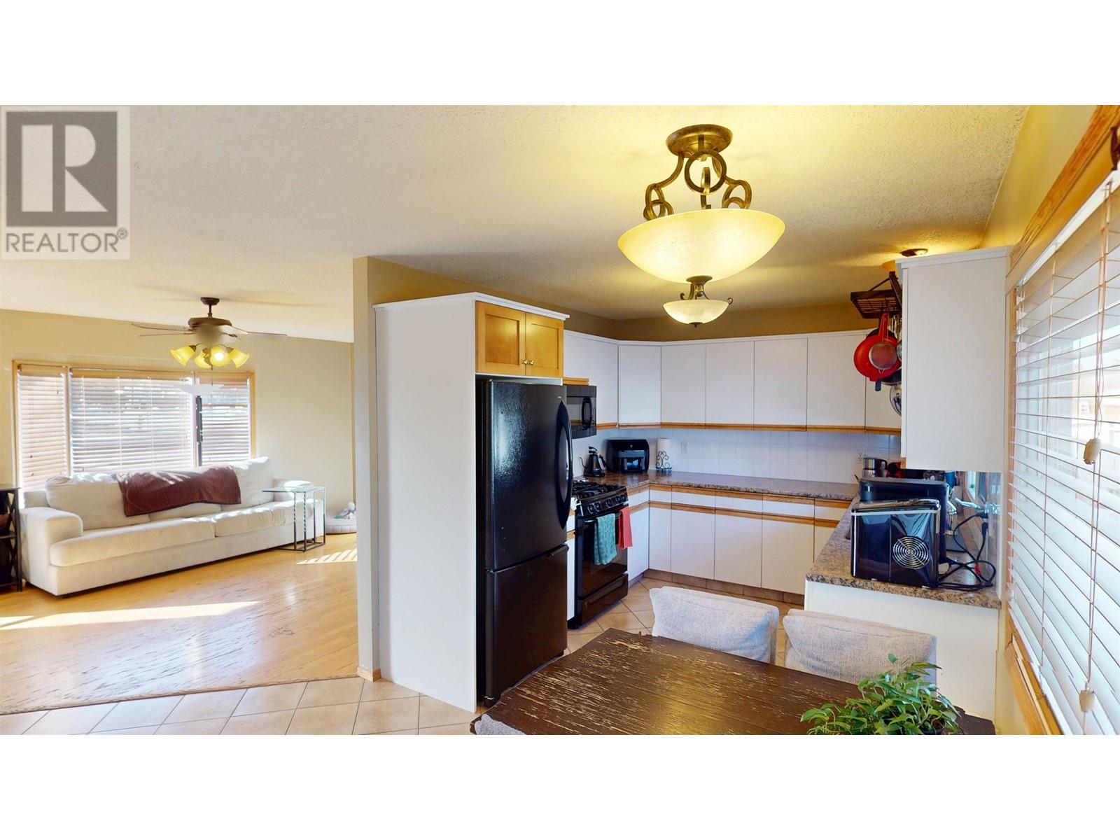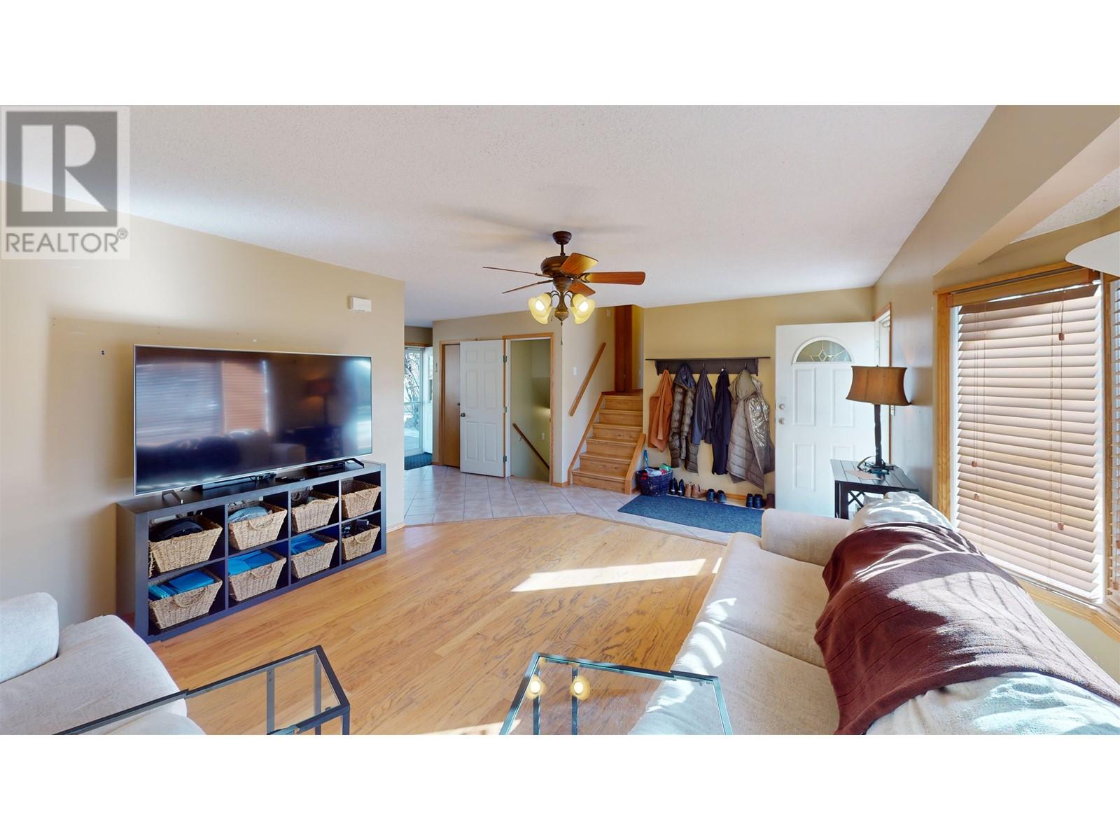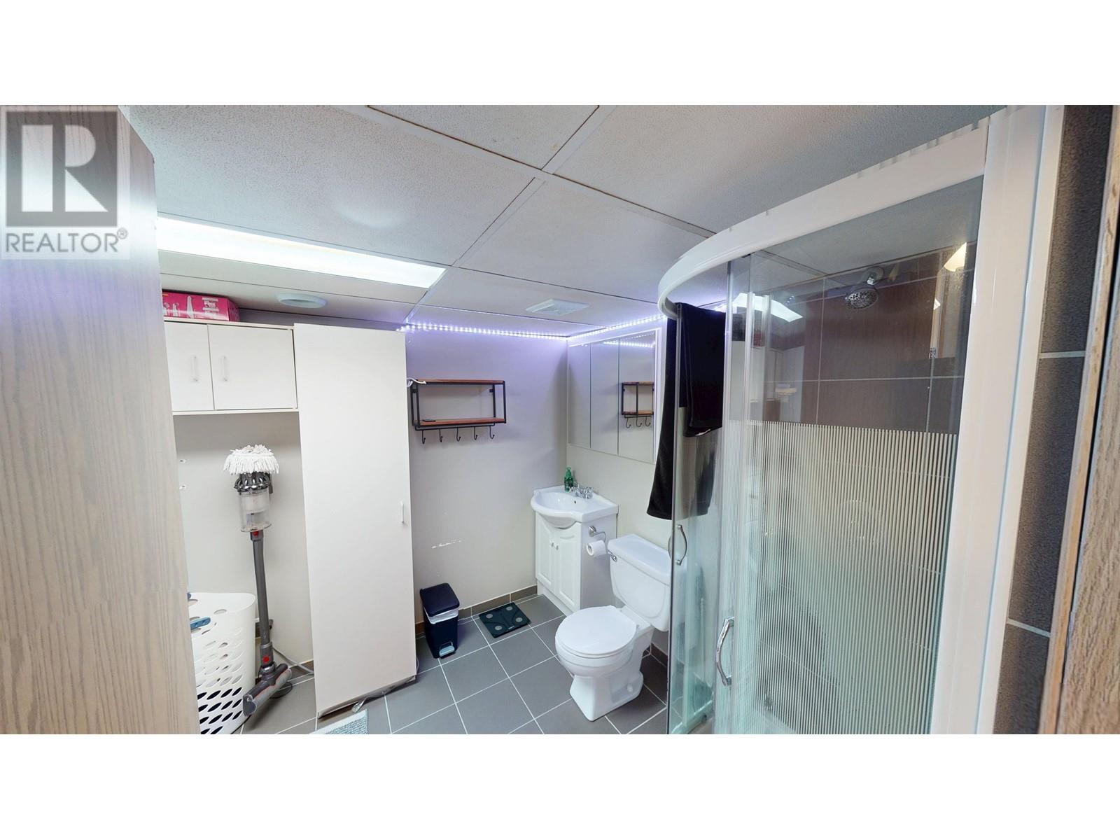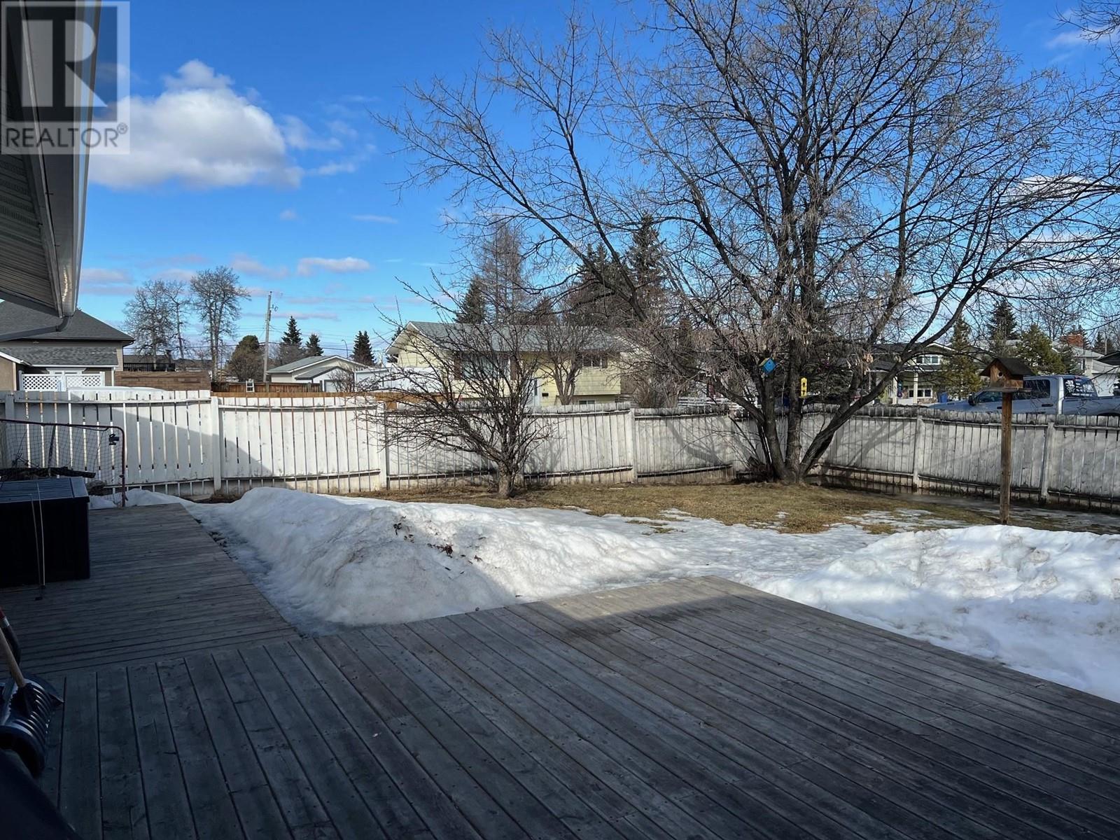4 Bedroom
3 Bathroom
1702 sqft
Forced Air
$399,900
* PREC - Personal Real Estate Corporation. Substantially rebuilt in 2010 this is a home that's been renovated correctly, all the expensive upgrades that you can't necessarily see - but you can feel & truly appreciate the confidence in buying a fantastic home like this! Check out this amazing 4 bdrm, 3 bath home with a perfect layout for raising a family, entertaining, or a great place to work from home. Beautifully landscaped oversized yard on a corner lot with mature trees for added privacy and shade. An attached double, heated garage to park, store, or use as a workshop - plenty of parking for all your favourite things, including a bonus covered parking area beside the garage! This home is a MUST see for anyone who's looking for a solid home that's move-in ready! (id:5136)
Property Details
|
MLS® Number
|
R2981419 |
|
Property Type
|
Single Family |
|
StorageType
|
Storage |
|
Structure
|
Workshop |
Building
|
BathroomTotal
|
3 |
|
BedroomsTotal
|
4 |
|
Amenities
|
Laundry - In Suite |
|
Appliances
|
Washer, Dryer, Refrigerator, Stove, Dishwasher |
|
BasementDevelopment
|
Finished |
|
BasementType
|
N/a (finished) |
|
ConstructedDate
|
1981 |
|
ConstructionStyleAttachment
|
Detached |
|
ConstructionStyleSplitLevel
|
Split Level |
|
ExteriorFinish
|
Wood |
|
Fixture
|
Drapes/window Coverings |
|
FoundationType
|
Preserved Wood |
|
HeatingFuel
|
Natural Gas |
|
HeatingType
|
Forced Air |
|
RoofMaterial
|
Asphalt Shingle |
|
RoofStyle
|
Conventional |
|
StoriesTotal
|
3 |
|
SizeInterior
|
1702 Sqft |
|
Type
|
House |
|
UtilityWater
|
Municipal Water |
Parking
Land
|
Acreage
|
No |
|
SizeIrregular
|
7566.75 |
|
SizeTotal
|
7566.75 Sqft |
|
SizeTotalText
|
7566.75 Sqft |
Rooms
| Level |
Type |
Length |
Width |
Dimensions |
|
Above |
Primary Bedroom |
12 ft |
11 ft ,6 in |
12 ft x 11 ft ,6 in |
|
Above |
Bedroom 2 |
10 ft ,2 in |
9 ft ,6 in |
10 ft ,2 in x 9 ft ,6 in |
|
Above |
Bedroom 3 |
10 ft ,2 in |
9 ft ,2 in |
10 ft ,2 in x 9 ft ,2 in |
|
Basement |
Laundry Room |
10 ft ,3 in |
7 ft ,8 in |
10 ft ,3 in x 7 ft ,8 in |
|
Basement |
Family Room |
20 ft ,4 in |
14 ft ,5 in |
20 ft ,4 in x 14 ft ,5 in |
|
Basement |
Bedroom 4 |
8 ft ,6 in |
7 ft ,8 in |
8 ft ,6 in x 7 ft ,8 in |
|
Main Level |
Kitchen |
19 ft ,6 in |
9 ft ,6 in |
19 ft ,6 in x 9 ft ,6 in |
|
Main Level |
Living Room |
19 ft ,6 in |
13 ft ,4 in |
19 ft ,6 in x 13 ft ,4 in |
https://www.realtor.ca/real-estate/28067948/9715-84-street-fort-st-john





































