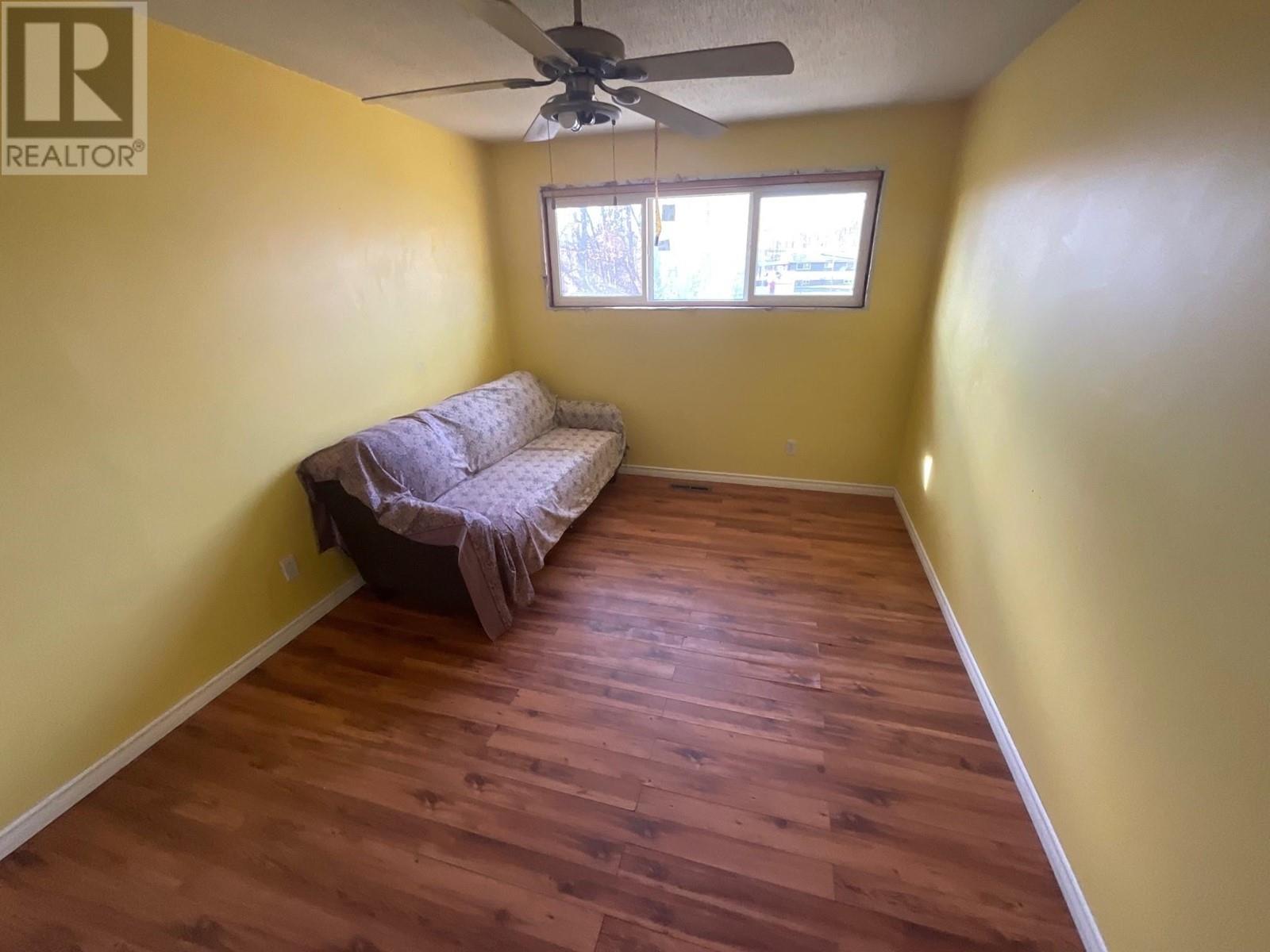9707 Willow Road Fort St. John, British Columbia V1J 8A5
2 Bedroom
2 Bathroom
2340 sqft
Forced Air
$474,900
Looking for a country home close to the city? Then look no further than this 3 bedroom, 2 bathroom with attached garage just minutes from the city. (id:5136)
Property Details
| MLS® Number | R2945985 |
| Property Type | Single Family |
Building
| BathroomTotal | 2 |
| BedroomsTotal | 2 |
| Appliances | Washer/dryer Combo, Refrigerator, Stove |
| BasementDevelopment | Finished |
| BasementType | Full (finished) |
| ConstructedDate | 1979 |
| ConstructionStyleAttachment | Detached |
| ExteriorFinish | Vinyl Siding |
| FoundationType | Concrete Block |
| HeatingFuel | Natural Gas |
| HeatingType | Forced Air |
| RoofMaterial | Asphalt Shingle |
| RoofStyle | Conventional |
| StoriesTotal | 2 |
| SizeInterior | 2340 Sqft |
| Type | House |
Parking
| Garage | 2 |
| Open |
Land
| Acreage | No |
| SizeIrregular | 29620 |
| SizeTotal | 29620 Sqft |
| SizeTotalText | 29620 Sqft |
Rooms
| Level | Type | Length | Width | Dimensions |
|---|---|---|---|---|
| Basement | Family Room | 26 ft ,5 in | 10 ft ,7 in | 26 ft ,5 in x 10 ft ,7 in |
| Basement | Office | 12 ft ,9 in | 13 ft ,1 in | 12 ft ,9 in x 13 ft ,1 in |
| Basement | Laundry Room | 11 ft ,9 in | 9 ft ,6 in | 11 ft ,9 in x 9 ft ,6 in |
| Basement | Foyer | 10 ft ,7 in | 6 ft ,8 in | 10 ft ,7 in x 6 ft ,8 in |
| Main Level | Living Room | 19 ft ,7 in | 11 ft ,1 in | 19 ft ,7 in x 11 ft ,1 in |
| Main Level | Kitchen | 16 ft | 10 ft ,6 in | 16 ft x 10 ft ,6 in |
| Main Level | Primary Bedroom | 21 ft ,3 in | 10 ft ,5 in | 21 ft ,3 in x 10 ft ,5 in |
| Main Level | Bedroom 2 | 12 ft ,1 in | 9 ft ,1 in | 12 ft ,1 in x 9 ft ,1 in |
https://www.realtor.ca/real-estate/27671046/9707-willow-road-fort-st-john
Interested?
Contact us for more information

















