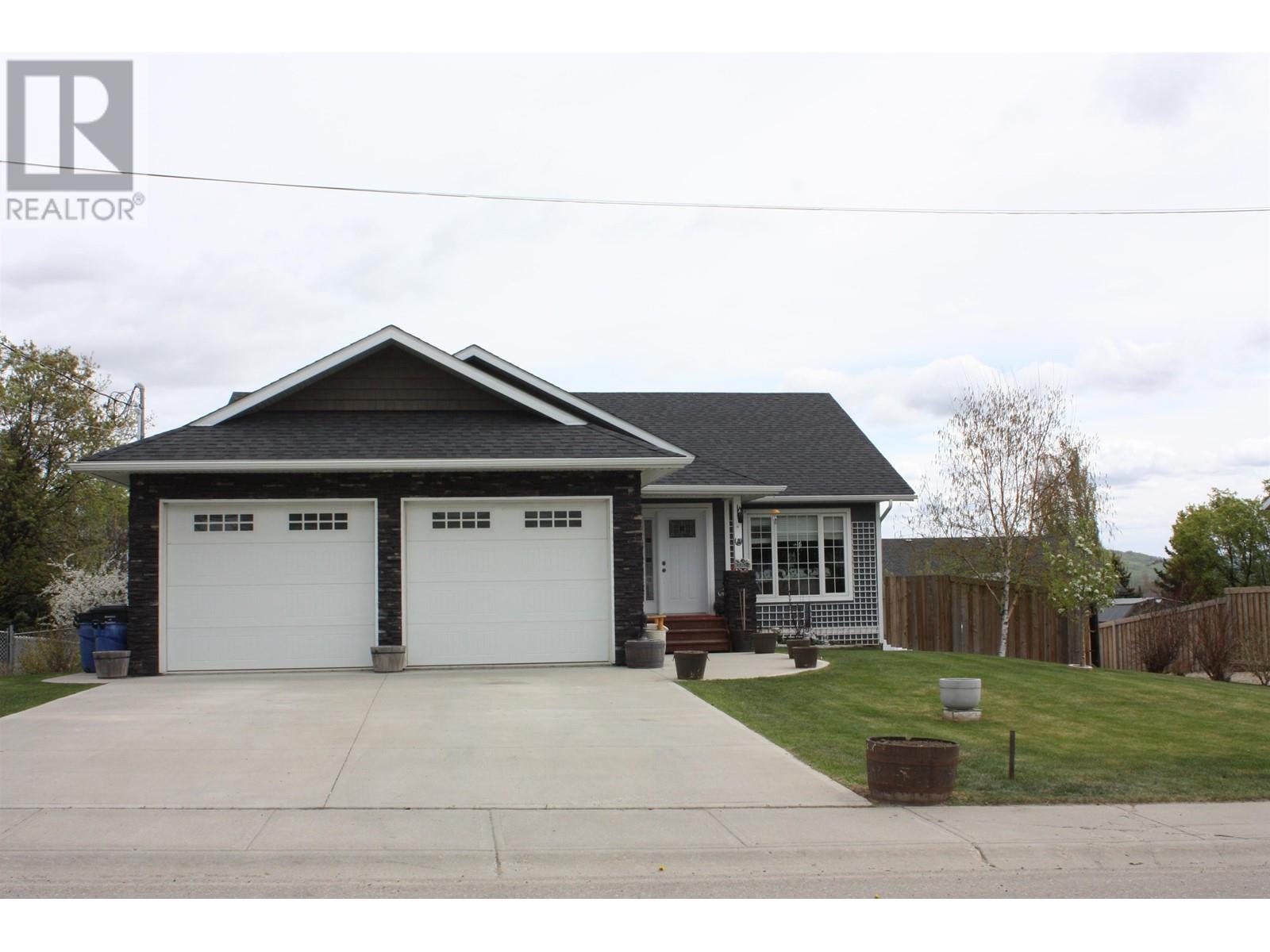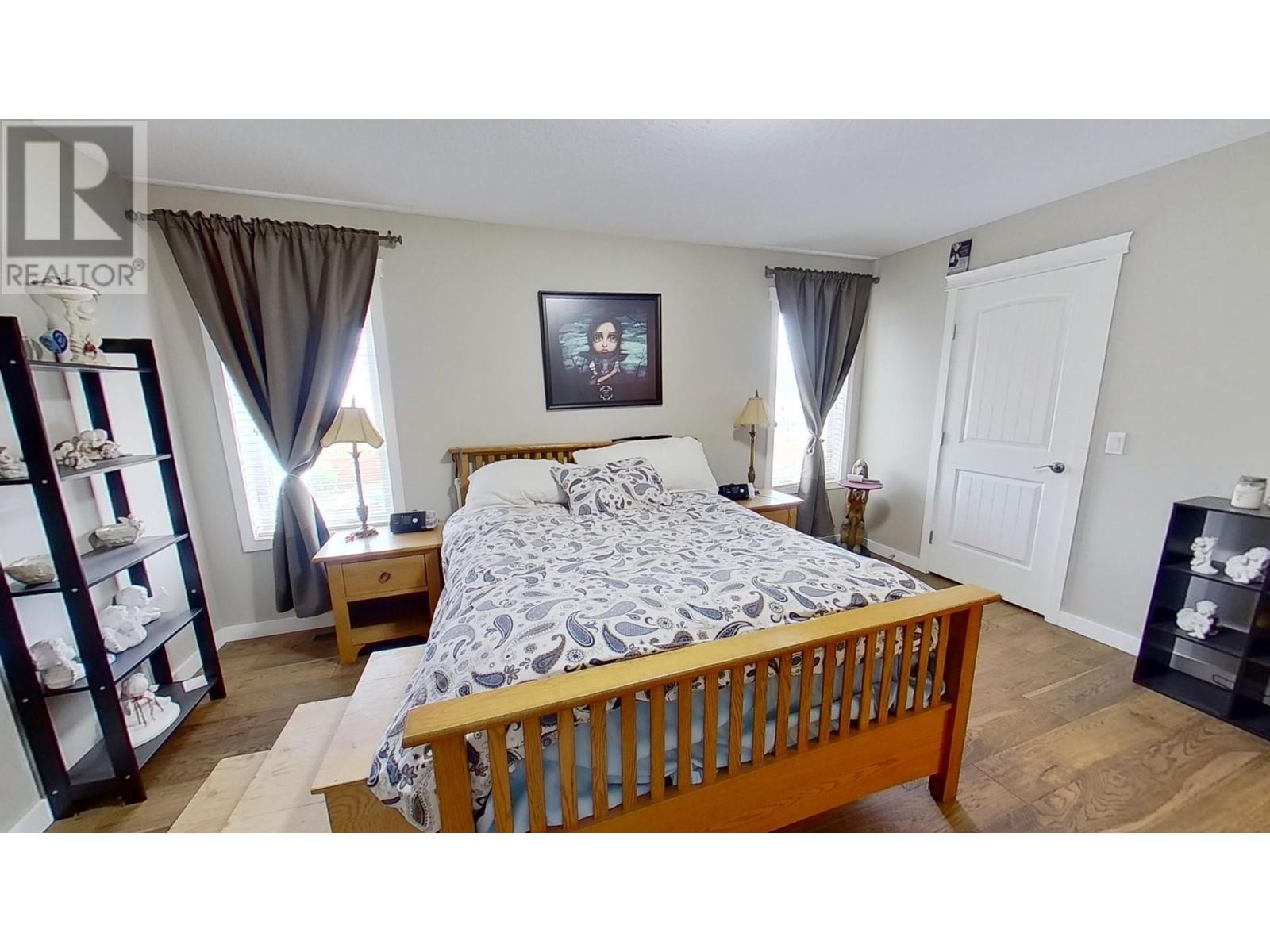3 Bedroom
2 Bathroom
3006 sqft
Forced Air
$549,900
* PREC - Personal Real Estate Corporation. Welcome home! The impressive curb appeal sets the stage for this stunning home! This amazing design is highlighted with vaulted ceilings, custom tile work and high end finishing's. The crisp dark kitchen is in the heart of the open concept main floor with plenty of storage and large dining area and hardwood flooring throughout. The main floor is bathed in natural light and you can enjoy the sunset from your back covered deck. This home has 3 bedrooms upstairs, with amazing 4 piece bathroom with amazing Custom shower. Downstairs you will find the daylight walk out basement with huge rec room. This home has an oversized shed, Attached 2 Car Garage, RV parking and tons of room for a separate 2nd garage! Located in the Taylor and is close to walking trails and schools and golf course. (id:5136)
Property Details
|
MLS® Number
|
R2884385 |
|
Property Type
|
Single Family |
Building
|
BathroomTotal
|
2 |
|
BedroomsTotal
|
3 |
|
BasementDevelopment
|
Partially Finished |
|
BasementType
|
N/a (partially Finished) |
|
ConstructedDate
|
2014 |
|
ConstructionStyleAttachment
|
Detached |
|
FoundationType
|
Concrete Perimeter |
|
HeatingFuel
|
Natural Gas |
|
HeatingType
|
Forced Air |
|
RoofMaterial
|
Asphalt Shingle |
|
RoofStyle
|
Conventional |
|
StoriesTotal
|
2 |
|
SizeInterior
|
3006 Sqft |
|
Type
|
House |
|
UtilityWater
|
Municipal Water |
Parking
Land
|
Acreage
|
No |
|
SizeIrregular
|
12558 |
|
SizeTotal
|
12558 Sqft |
|
SizeTotalText
|
12558 Sqft |
Rooms
| Level |
Type |
Length |
Width |
Dimensions |
|
Lower Level |
Laundry Room |
11 ft ,1 in |
5 ft ,1 in |
11 ft ,1 in x 5 ft ,1 in |
|
Lower Level |
Family Room |
25 ft ,6 in |
24 ft ,5 in |
25 ft ,6 in x 24 ft ,5 in |
|
Lower Level |
Recreational, Games Room |
41 ft ,1 in |
24 ft |
41 ft ,1 in x 24 ft |
|
Main Level |
Living Room |
15 ft ,6 in |
12 ft |
15 ft ,6 in x 12 ft |
|
Main Level |
Kitchen |
14 ft |
10 ft ,4 in |
14 ft x 10 ft ,4 in |
|
Main Level |
Dining Room |
14 ft |
9 ft ,2 in |
14 ft x 9 ft ,2 in |
|
Main Level |
Primary Bedroom |
15 ft ,7 in |
15 ft ,2 in |
15 ft ,7 in x 15 ft ,2 in |
|
Main Level |
Bedroom 2 |
13 ft ,9 in |
9 ft ,1 in |
13 ft ,9 in x 9 ft ,1 in |
|
Main Level |
Bedroom 3 |
12 ft ,3 in |
10 ft ,2 in |
12 ft ,3 in x 10 ft ,2 in |
|
Main Level |
Mud Room |
8 ft ,1 in |
7 ft ,5 in |
8 ft ,1 in x 7 ft ,5 in |
https://www.realtor.ca/real-estate/26912759/9707-n-spruce-street-taylor




































