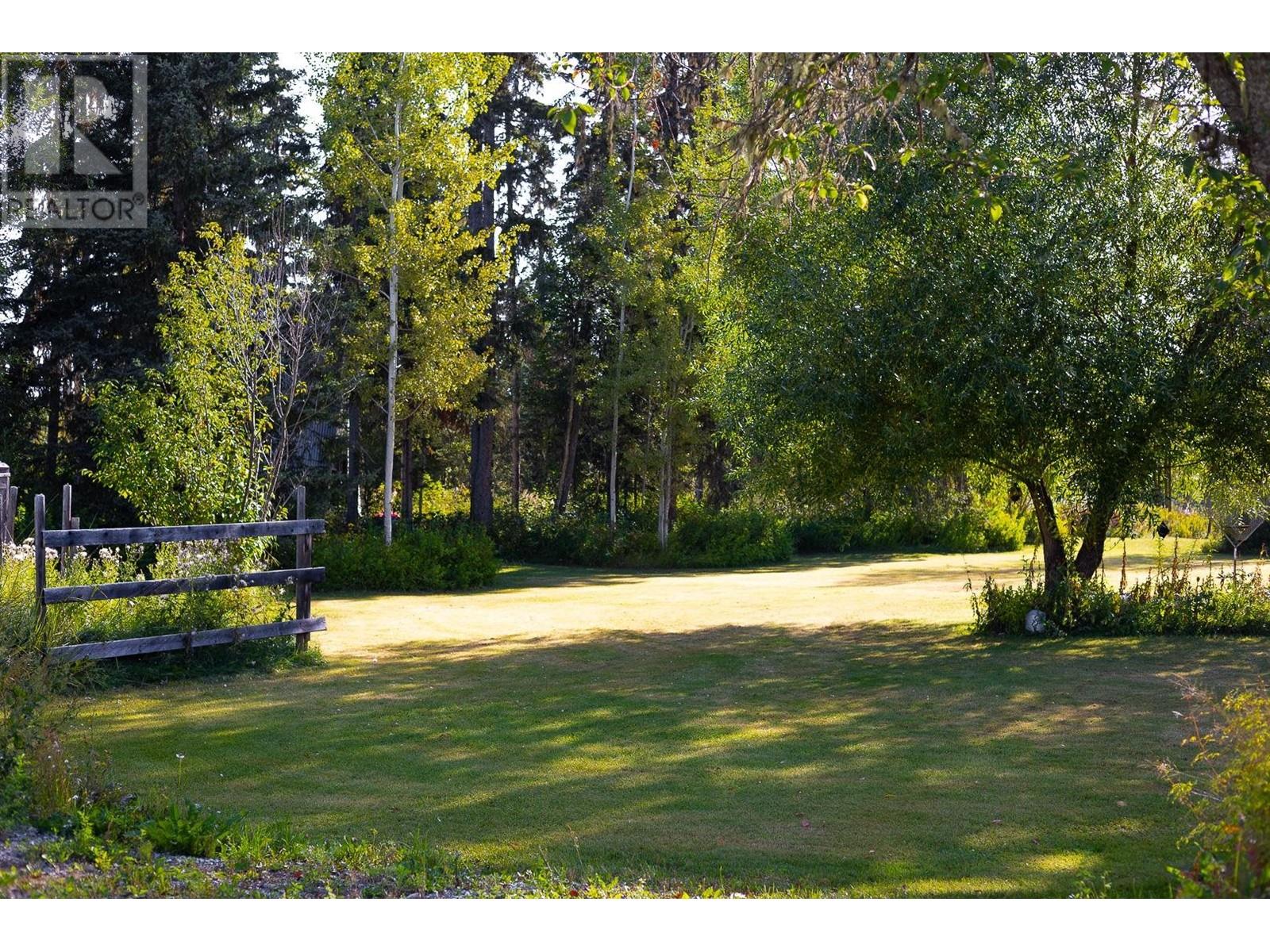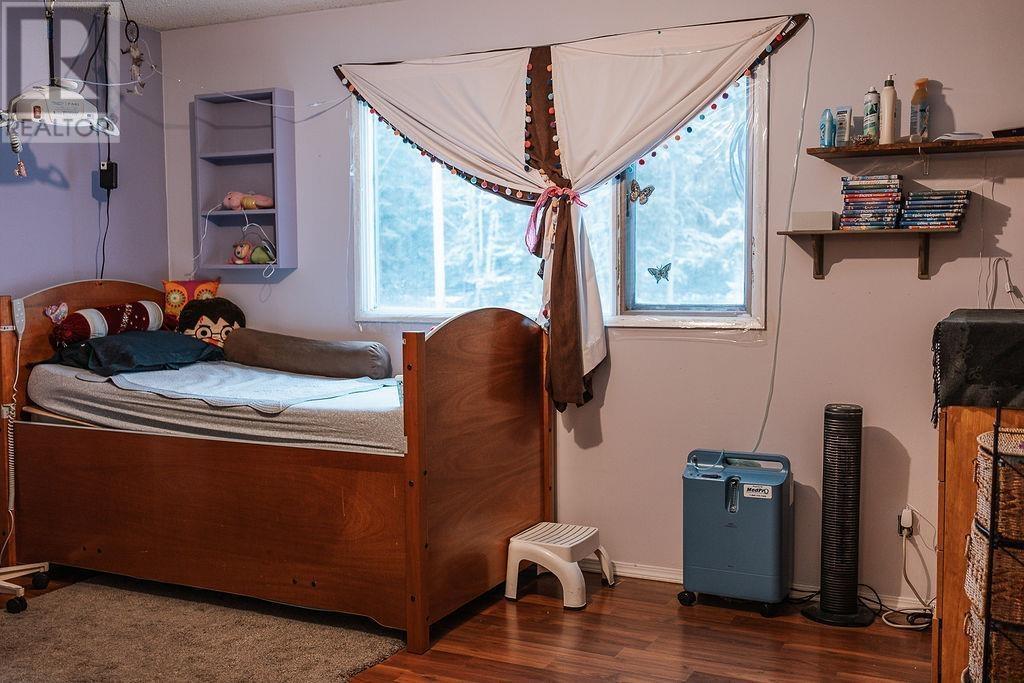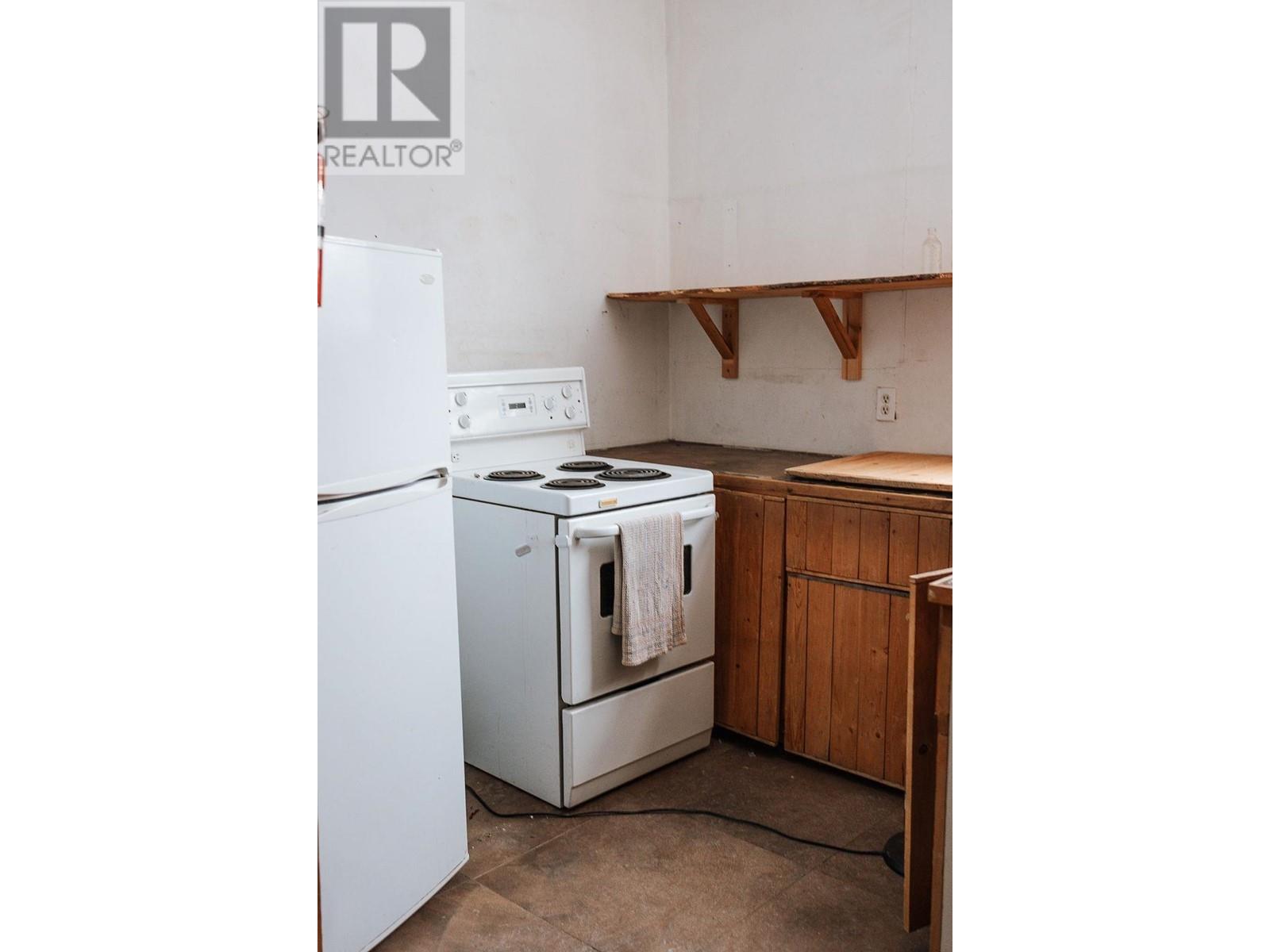4 Bedroom
3 Bathroom
2240 sqft
Forced Air
Acreage
$497,890
* PREC - Personal Real Estate Corporation. Welcome to this quaint 5 acre property located in the peaceful Pineview area. This spacious 2240 sq ft home boasts 4 bedrooms, a fantastic 2700 sq ft shop, a covered carport, a concrete driveway, and an inviting in-law suite in the shop. With a charming patio at the back of the house, you'll have ample space to revel in the beauty of the outdoors. For those hobby farm enthusiasts, you will find ample area to grow gardens and there is already 2 chicken coops to start your homestead life. Please note that all measurements are approximate and potential buyers should verity any measurements deemed important to them. Don't miss out on this wonder opportunity to embrace a truly idyllic lifestyle! (id:5136)
Property Details
|
MLS® Number
|
R2919631 |
|
Property Type
|
Single Family |
Building
|
BathroomTotal
|
3 |
|
BedroomsTotal
|
4 |
|
BasementDevelopment
|
Finished |
|
BasementType
|
Full (finished) |
|
ConstructedDate
|
1972 |
|
ConstructionStyleAttachment
|
Detached |
|
ExteriorFinish
|
Wood |
|
FoundationType
|
Concrete Perimeter |
|
HeatingFuel
|
Natural Gas |
|
HeatingType
|
Forced Air |
|
RoofMaterial
|
Metal |
|
RoofStyle
|
Conventional |
|
StoriesTotal
|
1 |
|
SizeInterior
|
2240 Sqft |
|
Type
|
House |
|
UtilityWater
|
Community Water System |
Parking
Land
|
Acreage
|
Yes |
|
SizeIrregular
|
5 |
|
SizeTotal
|
5 Ac |
|
SizeTotalText
|
5 Ac |
Rooms
| Level |
Type |
Length |
Width |
Dimensions |
|
Basement |
Bedroom 4 |
13 ft ,6 in |
14 ft ,8 in |
13 ft ,6 in x 14 ft ,8 in |
|
Basement |
Flex Space |
9 ft |
11 ft |
9 ft x 11 ft |
|
Basement |
Storage |
10 ft ,4 in |
11 ft ,6 in |
10 ft ,4 in x 11 ft ,6 in |
|
Main Level |
Eating Area |
11 ft |
10 ft ,5 in |
11 ft x 10 ft ,5 in |
|
Main Level |
Kitchen |
18 ft ,1 in |
8 ft ,5 in |
18 ft ,1 in x 8 ft ,5 in |
|
Main Level |
Bedroom 2 |
10 ft ,8 in |
10 ft ,1 in |
10 ft ,8 in x 10 ft ,1 in |
|
Main Level |
Bedroom 3 |
12 ft ,2 in |
16 ft ,3 in |
12 ft ,2 in x 16 ft ,3 in |
|
Main Level |
Living Room |
21 ft ,6 in |
13 ft ,4 in |
21 ft ,6 in x 13 ft ,4 in |
|
Main Level |
Primary Bedroom |
9 ft ,1 in |
15 ft ,7 in |
9 ft ,1 in x 15 ft ,7 in |
|
Main Level |
Laundry Room |
9 ft ,7 in |
6 ft ,2 in |
9 ft ,7 in x 6 ft ,2 in |
|
Main Level |
Foyer |
6 ft ,5 in |
6 ft ,2 in |
6 ft ,5 in x 6 ft ,2 in |
https://www.realtor.ca/real-estate/27350028/9680-chilcotin-road-prince-george











































