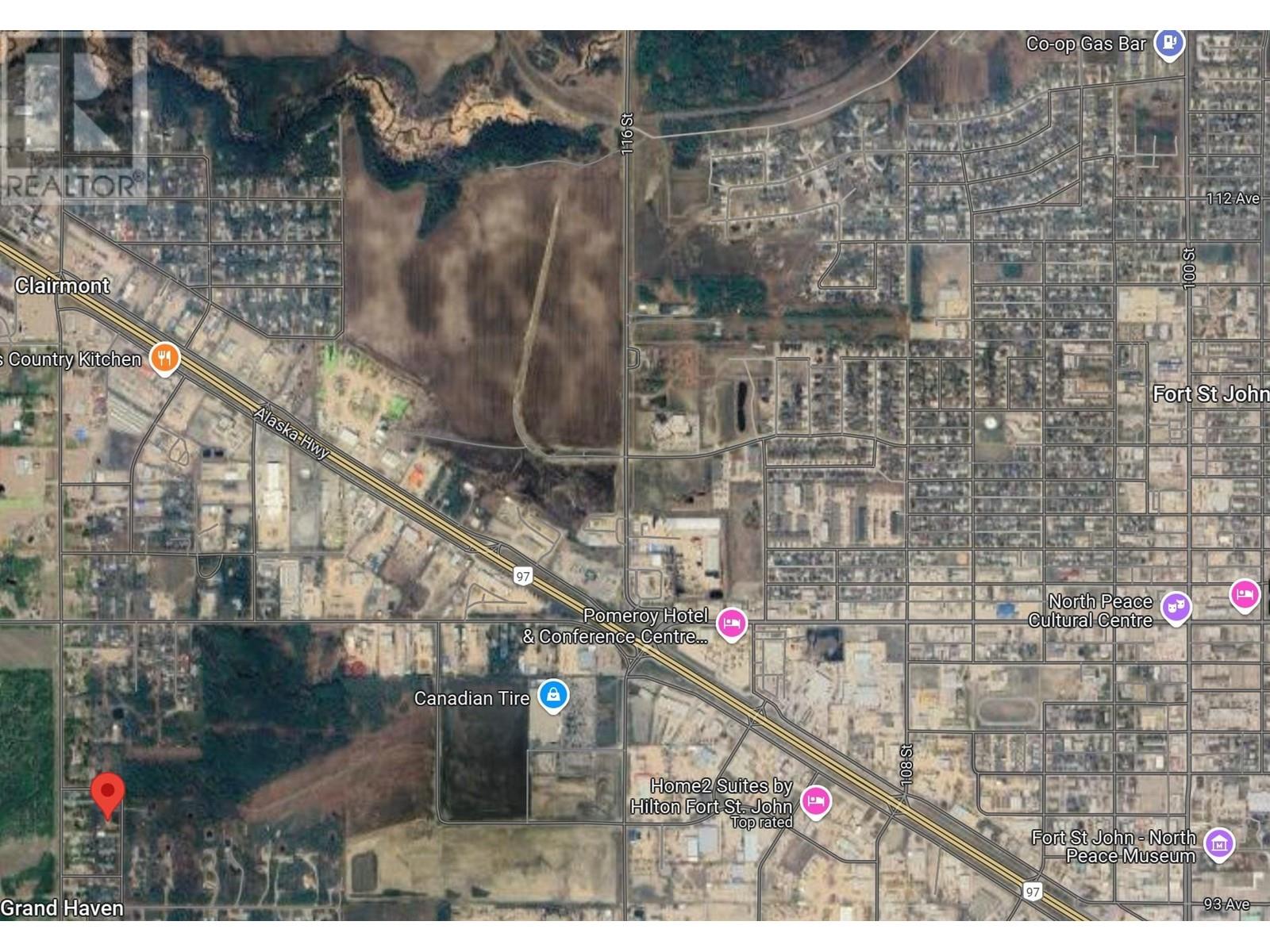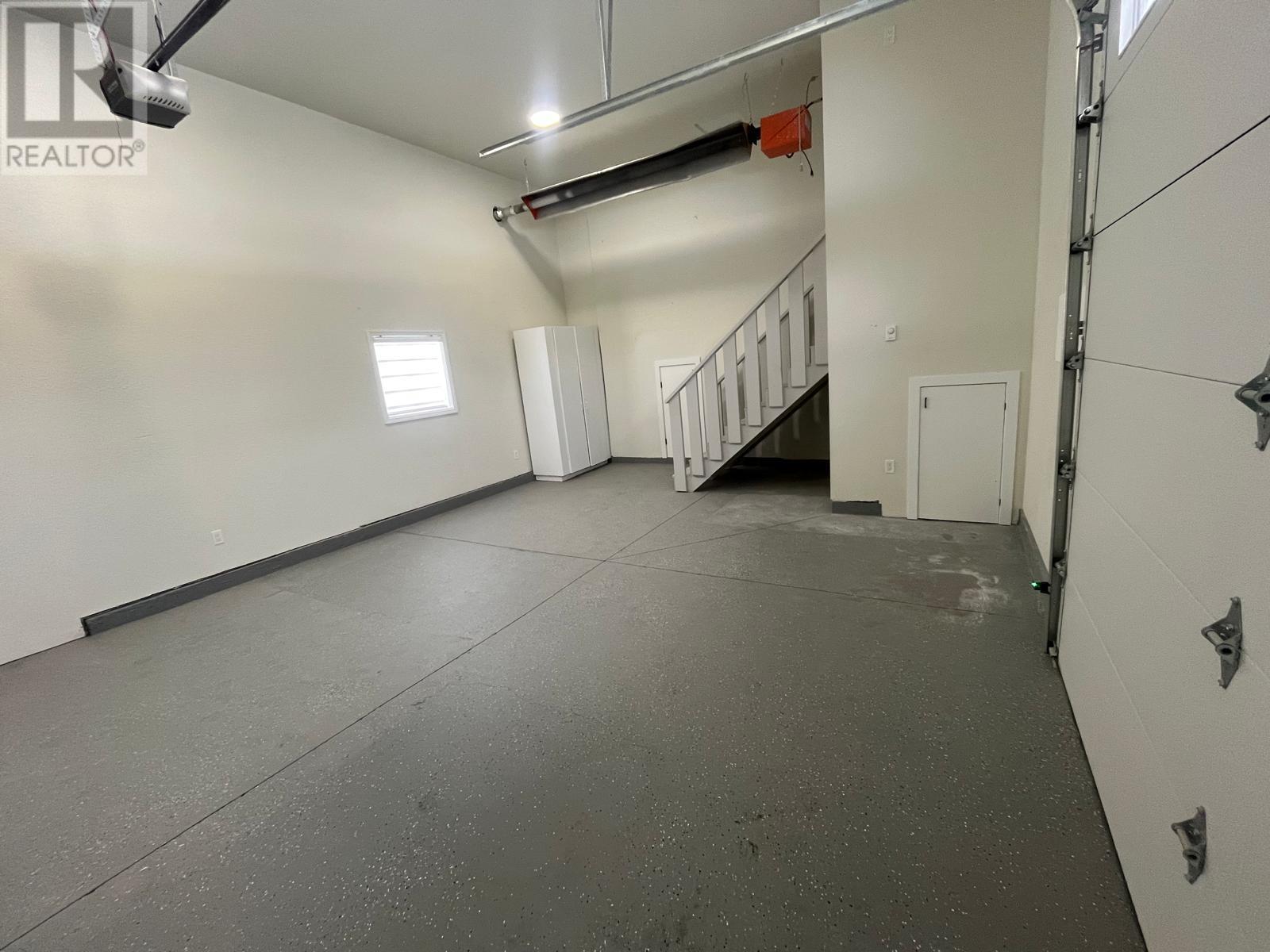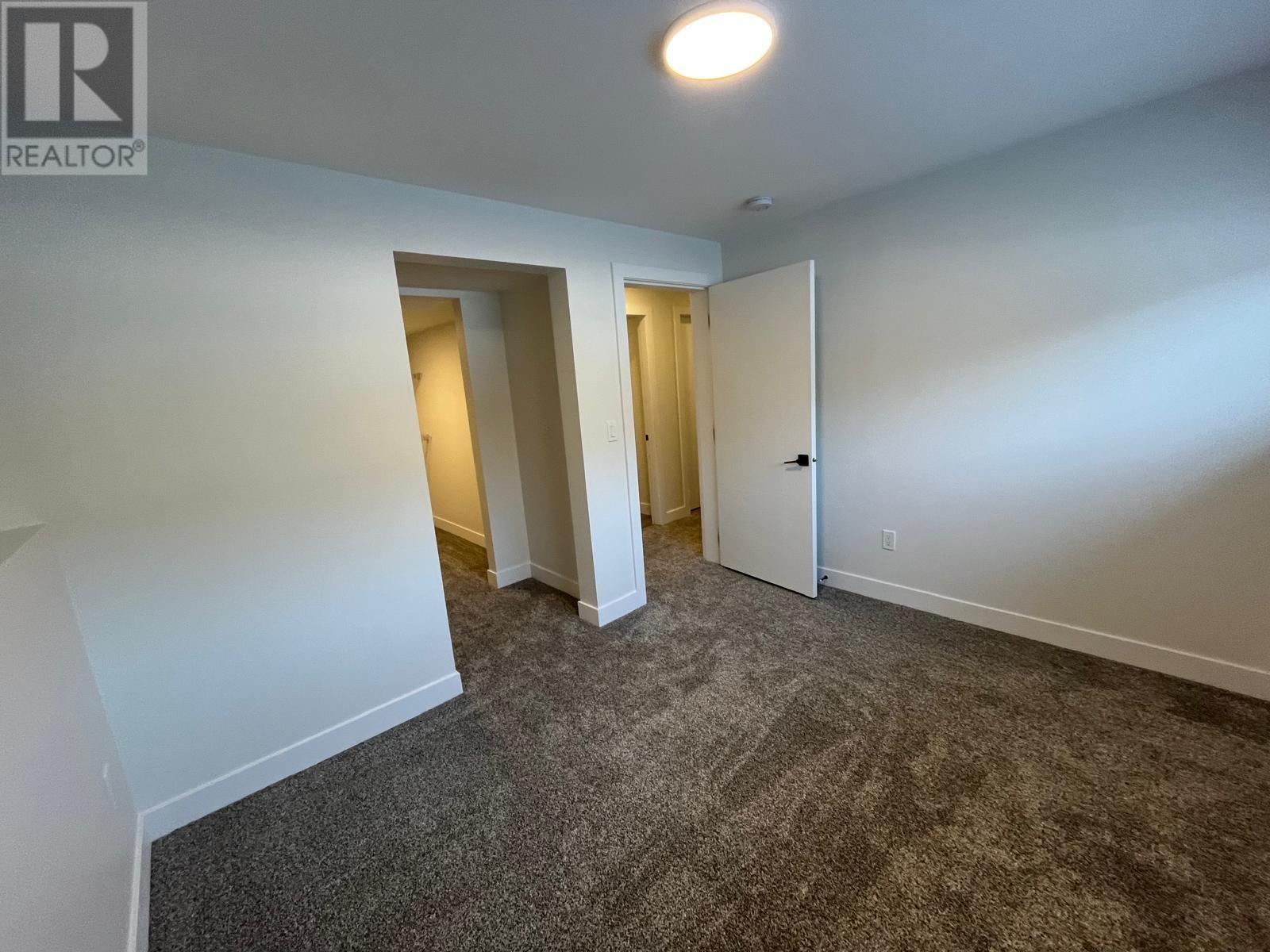4 Bedroom
3 Bathroom
1710 sqft
Forced Air
$529,900
Discover your dream home just minutes from town in Grand Haven, nestled on a private 0.34 acre lot. This 4-bed, 3-bath home has been taken down to the studs and professionally remodeled with new plumbing, electrical, mechanical systems, and a completely revamped interior. Outside, the exterior exudes curb appeal and offers no shortage of outdoor areas with a 11' x 18' deck off the main living area, 18' x 12' rear deck, and 12' x 8' covered front porch. The high-capacity cistern and sewer holding tank are both approx 4500 gallons each. The attached 415 sq ft garage features epoxy coated floors and an overhead radiant heater. This move-in-ready home performs just like a new home, all while retaining the home's "old" charm! The adjacent 0.34 acre lot is also available to purchase for $119,900 (id:5136)
Property Details
|
MLS® Number
|
R2974959 |
|
Property Type
|
Single Family |
Building
|
BathroomTotal
|
3 |
|
BedroomsTotal
|
4 |
|
Appliances
|
Washer, Dryer, Refrigerator, Stove, Dishwasher |
|
BasementDevelopment
|
Finished |
|
BasementType
|
Full (finished) |
|
ConstructedDate
|
1972 |
|
ConstructionStyleAttachment
|
Detached |
|
Fixture
|
Drapes/window Coverings |
|
FoundationType
|
Concrete Perimeter |
|
HeatingFuel
|
Natural Gas |
|
HeatingType
|
Forced Air |
|
RoofMaterial
|
Asphalt Shingle |
|
RoofStyle
|
Conventional |
|
StoriesTotal
|
2 |
|
SizeInterior
|
1710 Sqft |
|
Type
|
House |
Parking
Land
|
Acreage
|
No |
|
SizeIrregular
|
14810 |
|
SizeTotal
|
14810 Sqft |
|
SizeTotalText
|
14810 Sqft |
Rooms
| Level |
Type |
Length |
Width |
Dimensions |
|
Basement |
Recreational, Games Room |
13 ft ,6 in |
21 ft |
13 ft ,6 in x 21 ft |
|
Basement |
Bedroom 4 |
11 ft ,6 in |
9 ft ,4 in |
11 ft ,6 in x 9 ft ,4 in |
|
Basement |
Other |
7 ft ,6 in |
7 ft ,6 in |
7 ft ,6 in x 7 ft ,6 in |
|
Basement |
Laundry Room |
4 ft ,4 in |
7 ft ,2 in |
4 ft ,4 in x 7 ft ,2 in |
|
Main Level |
Primary Bedroom |
11 ft ,7 in |
11 ft ,4 in |
11 ft ,7 in x 11 ft ,4 in |
|
Main Level |
Other |
4 ft ,9 in |
3 ft ,6 in |
4 ft ,9 in x 3 ft ,6 in |
|
Main Level |
Bedroom 2 |
12 ft ,5 in |
11 ft |
12 ft ,5 in x 11 ft |
|
Main Level |
Bedroom 3 |
10 ft ,6 in |
9 ft ,6 in |
10 ft ,6 in x 9 ft ,6 in |
|
Main Level |
Living Room |
17 ft |
11 ft ,4 in |
17 ft x 11 ft ,4 in |
|
Main Level |
Dining Room |
7 ft ,6 in |
7 ft ,6 in |
7 ft ,6 in x 7 ft ,6 in |
|
Main Level |
Kitchen |
11 ft |
11 ft ,4 in |
11 ft x 11 ft ,4 in |
https://www.realtor.ca/real-estate/27995766/9649-willow-road-fort-st-john











































