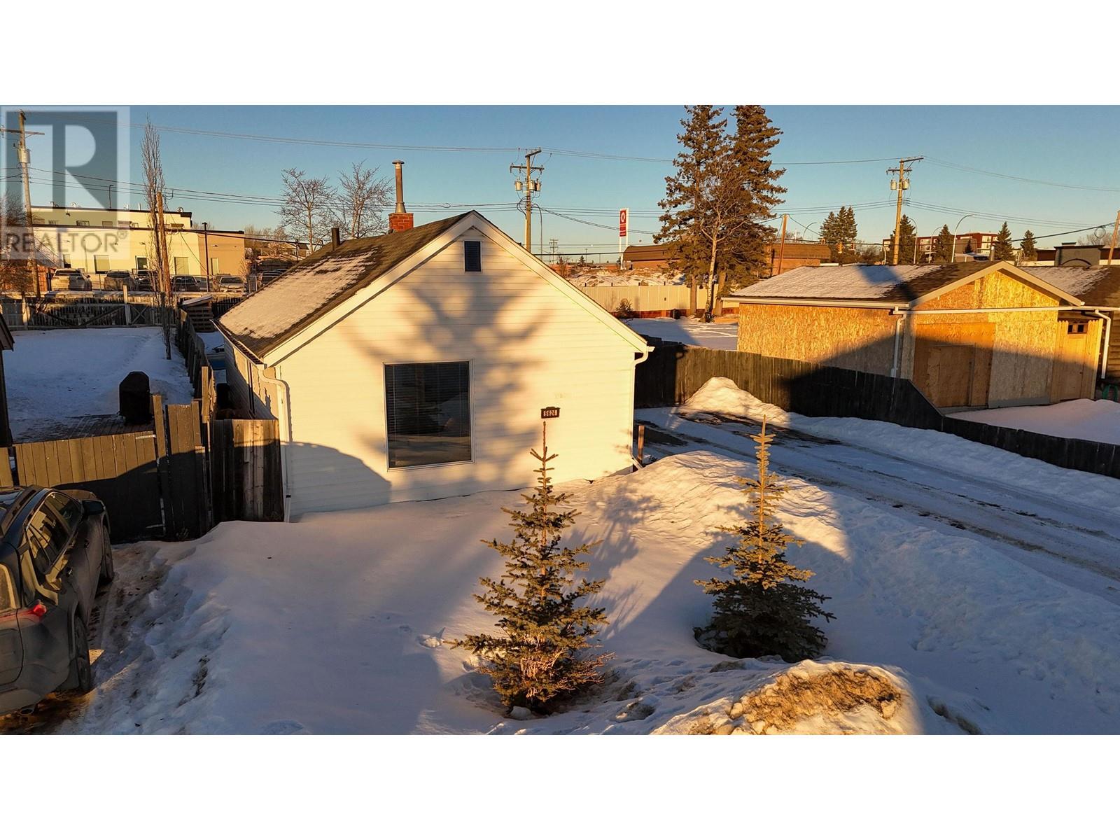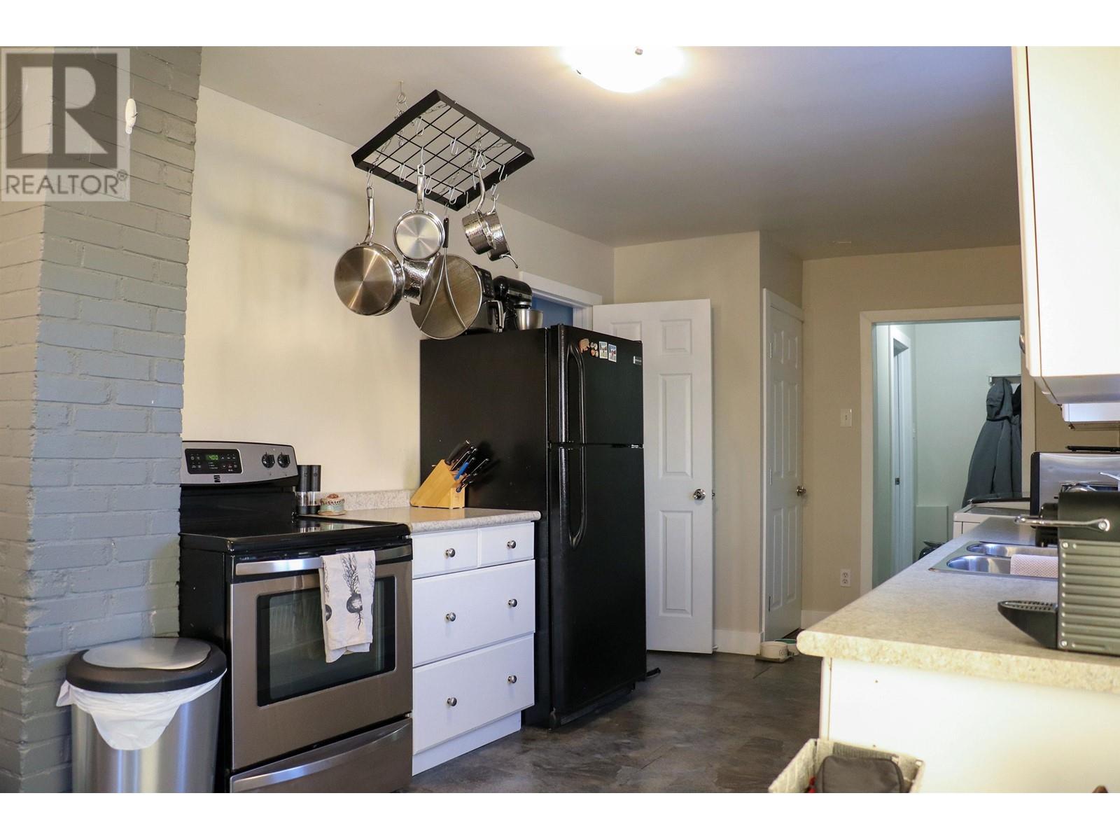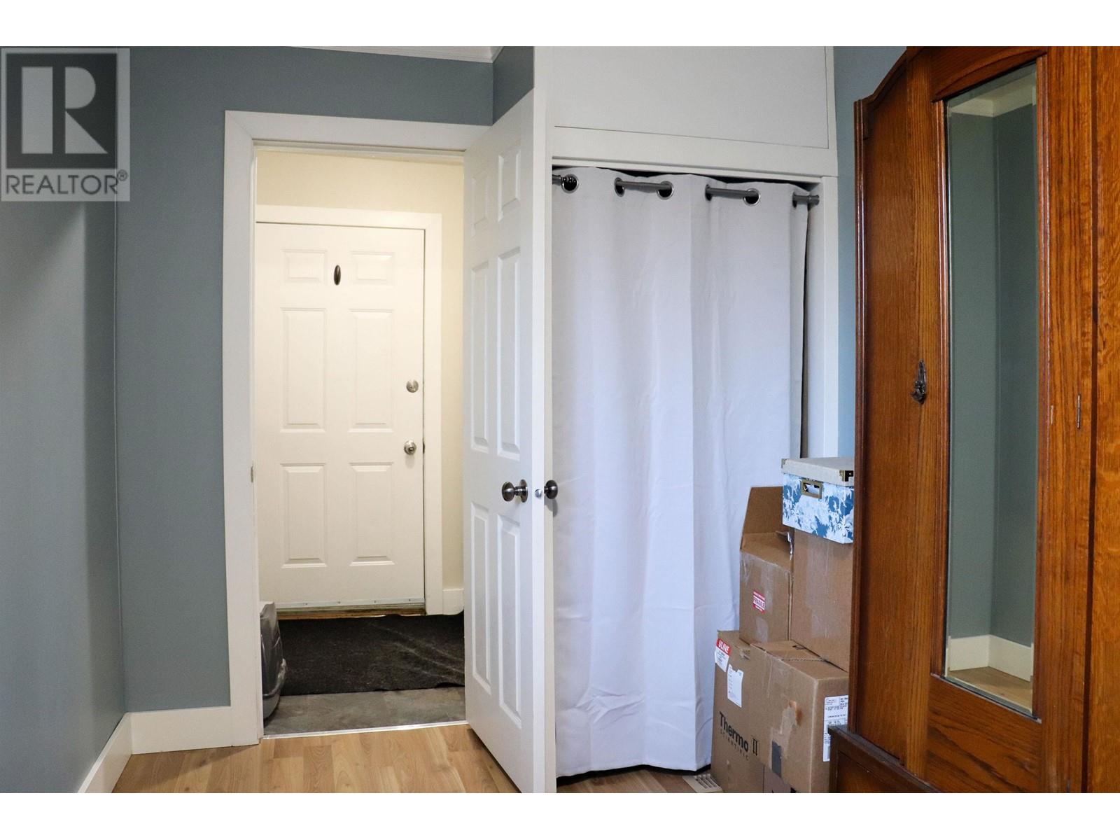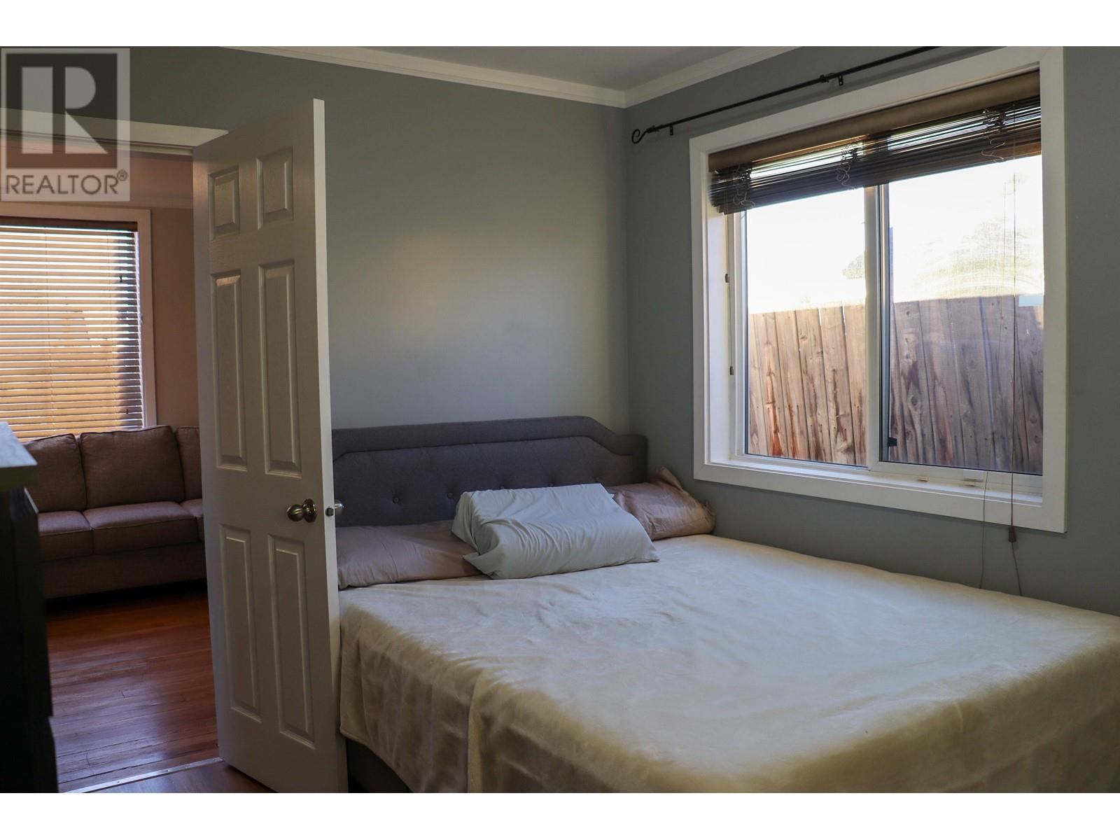2 Bedroom
1 Bathroom
820 sqft
Forced Air
$264,900
Step into charm and comfort with this cozy 820 sq ft, 2-bedroom, 1-bath bungalow, perfect for those seeking a practical and inviting space. Situated on a concrete block foundation with a crawl space, this single-story home features convenient main floor laundry and a 4-piece bath. Sunlight floods the living and dining areas through large windows, complimenting the genuine hardwood floors in the living room. The 14 - foot alley kitchen offers ample room for culinary creations. Outside, the generously sized lot provides endless possibilities, including trailer parking, the greenhouse, and a storage shed. This property is a must-see for those looking to create their own oasis! (id:5136)
Property Details
|
MLS® Number
|
R2955301 |
|
Property Type
|
Single Family |
Building
|
BathroomTotal
|
1 |
|
BedroomsTotal
|
2 |
|
Appliances
|
Washer/dryer Combo, Refrigerator, Stove |
|
BasementType
|
Crawl Space |
|
ConstructedDate
|
1948 |
|
ConstructionStyleAttachment
|
Detached |
|
ExteriorFinish
|
Vinyl Siding |
|
FoundationType
|
Concrete Block |
|
HeatingFuel
|
Natural Gas |
|
HeatingType
|
Forced Air |
|
RoofMaterial
|
Asphalt Shingle |
|
RoofStyle
|
Conventional |
|
StoriesTotal
|
1 |
|
SizeInterior
|
820 Sqft |
|
Type
|
House |
|
UtilityWater
|
Municipal Water |
Parking
Land
|
Acreage
|
No |
|
SizeIrregular
|
8250 |
|
SizeTotal
|
8250 Sqft |
|
SizeTotalText
|
8250 Sqft |
Rooms
| Level |
Type |
Length |
Width |
Dimensions |
|
Main Level |
Foyer |
9 ft ,7 in |
6 ft ,4 in |
9 ft ,7 in x 6 ft ,4 in |
|
Main Level |
Kitchen |
14 ft ,1 in |
9 ft ,6 in |
14 ft ,1 in x 9 ft ,6 in |
|
Main Level |
Dining Room |
10 ft ,6 in |
8 ft |
10 ft ,6 in x 8 ft |
|
Main Level |
Living Room |
11 ft ,1 in |
8 ft |
11 ft ,1 in x 8 ft |
|
Main Level |
Mud Room |
5 ft ,4 in |
7 ft ,5 in |
5 ft ,4 in x 7 ft ,5 in |
|
Main Level |
Bedroom 2 |
13 ft ,7 in |
7 ft ,4 in |
13 ft ,7 in x 7 ft ,4 in |
|
Main Level |
Primary Bedroom |
11 ft ,1 in |
9 ft ,5 in |
11 ft ,1 in x 9 ft ,5 in |
https://www.realtor.ca/real-estate/27795537/9624-99-avenue-fort-st-john

































