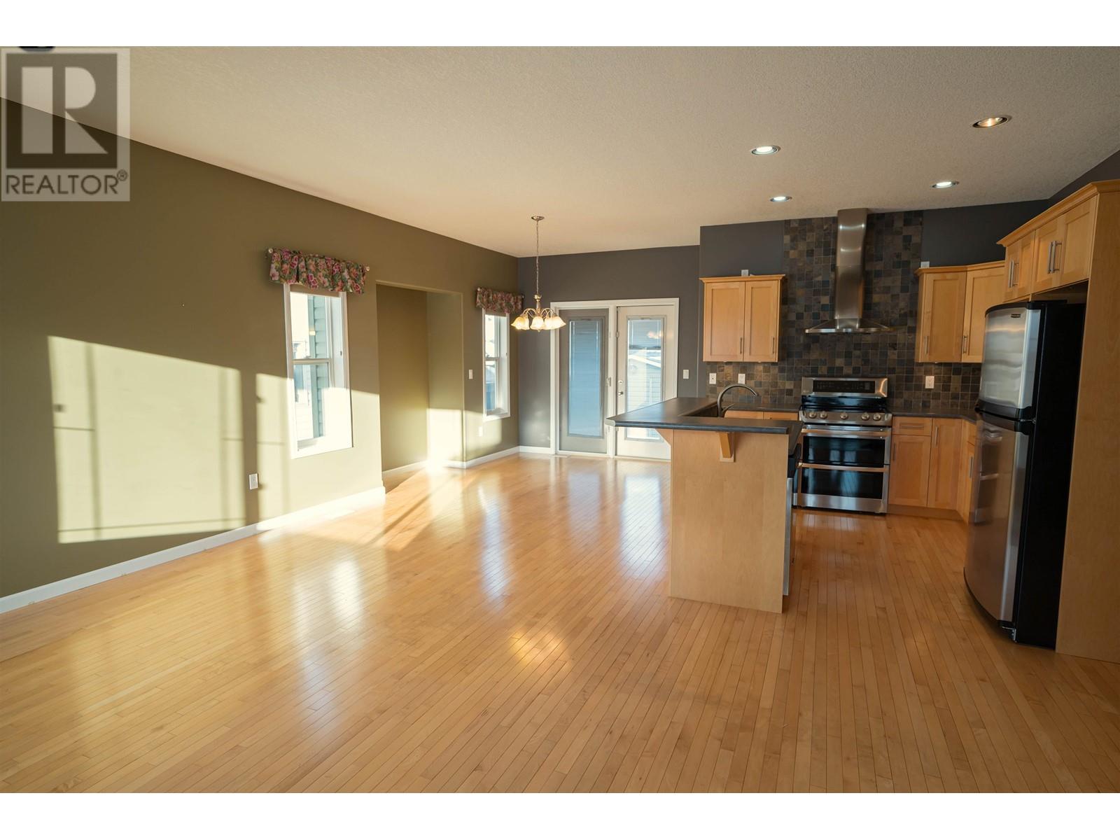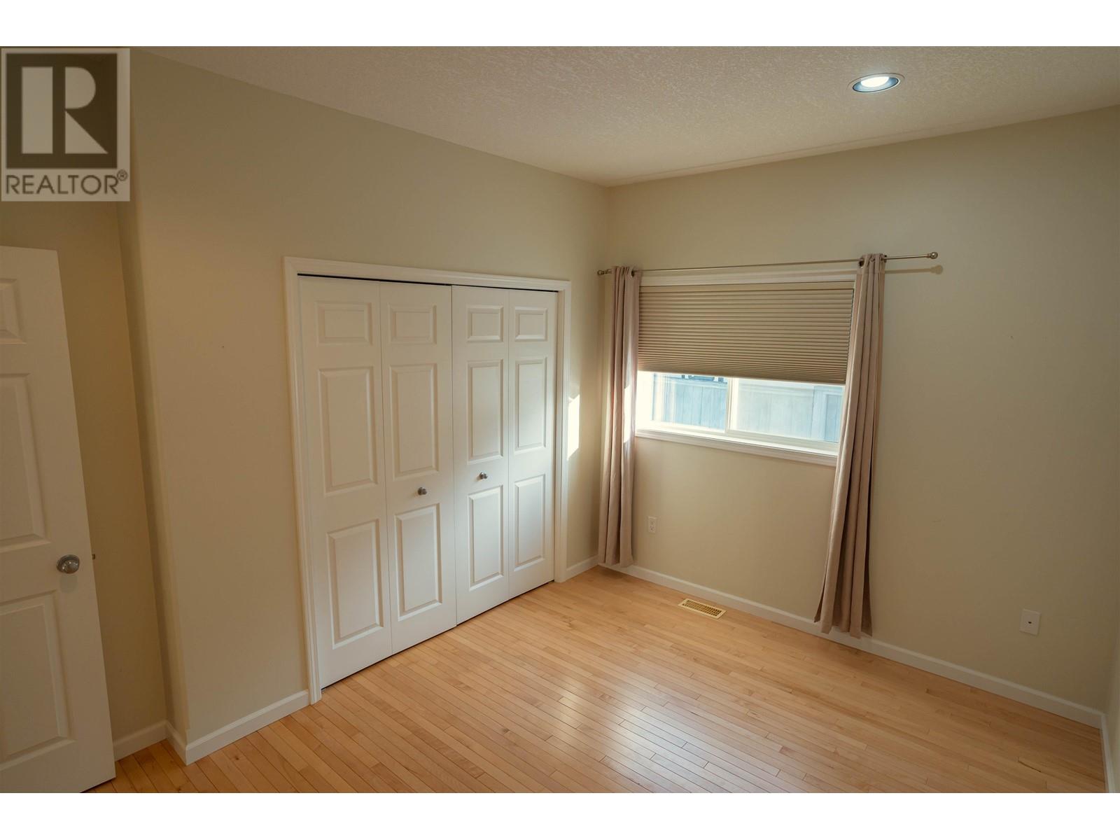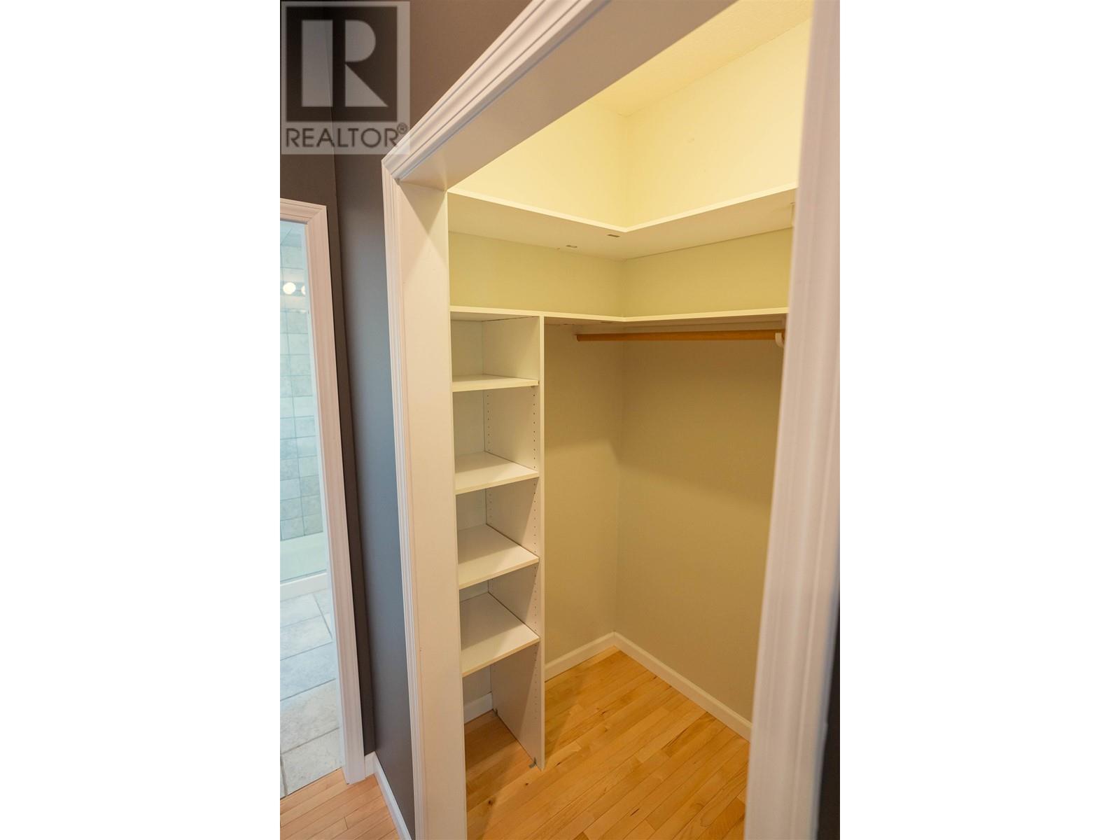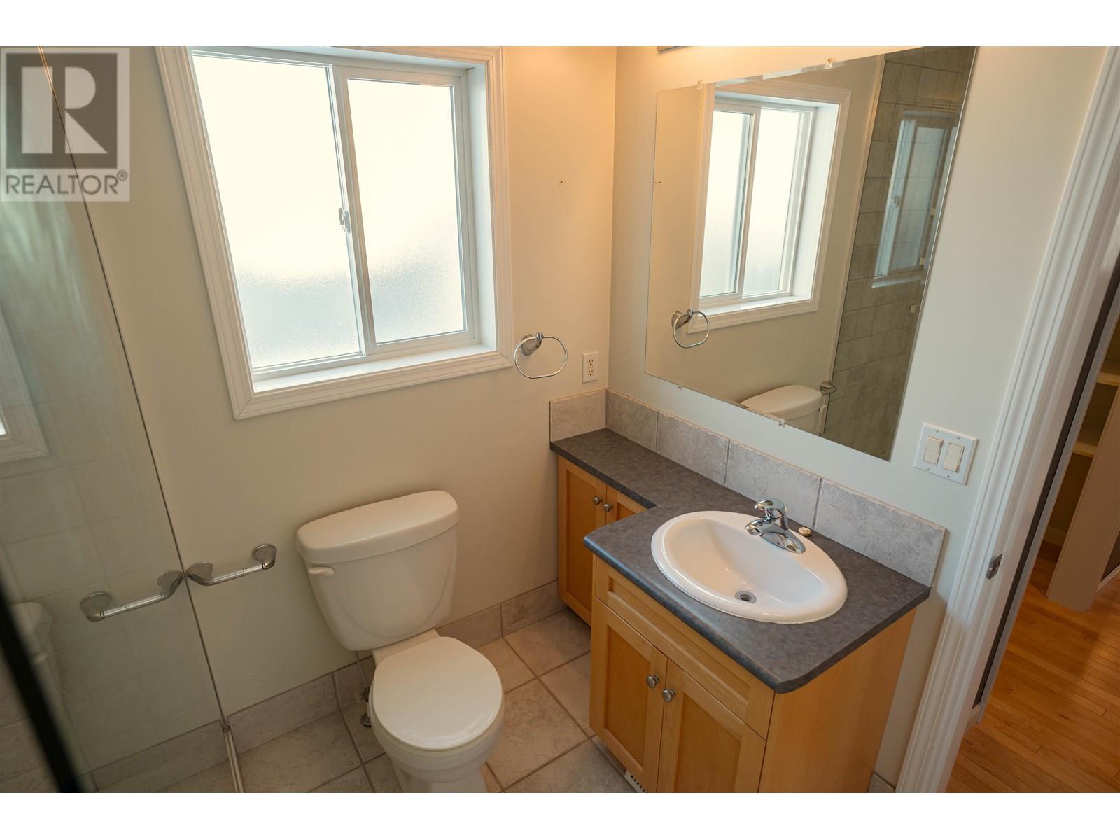9612 113 Avenue Fort St. John, British Columbia V1J 2X2
3 Bedroom
3 Bathroom
2360 sqft
Forced Air
$459,900
* PREC - Personal Real Estate Corporation. Check out this custom built home located in Ambrose Subdivision. It is designed to impress! Walk in and enjoy the open concept through out the kitchen, living and dining room. The large primary bedroom features a beautiful 3 piece ensuite with a walk-in tile shower. To finish off the main floor you will find another 4-piece bathroom, good size second bedroom and main floor laundry. Downstairs you have a large family room, third bedroom and a 3-piece bathroom. To complete this home is a double car garage and RV parking. (id:5136)
Property Details
| MLS® Number | R2954929 |
| Property Type | Single Family |
Building
| BathroomTotal | 3 |
| BedroomsTotal | 3 |
| Appliances | Washer, Dryer, Refrigerator, Stove, Dishwasher |
| BasementDevelopment | Finished |
| BasementType | Full (finished) |
| ConstructedDate | 2004 |
| ConstructionStyleAttachment | Detached |
| FoundationType | Concrete Perimeter |
| HeatingFuel | Natural Gas |
| HeatingType | Forced Air |
| RoofMaterial | Asphalt Shingle |
| RoofStyle | Conventional |
| StoriesTotal | 2 |
| SizeInterior | 2360 Sqft |
| Type | House |
| UtilityWater | Municipal Water |
Parking
| Garage | 2 |
Land
| Acreage | No |
| SizeIrregular | 6098.4 |
| SizeTotal | 6098.4 Sqft |
| SizeTotalText | 6098.4 Sqft |
Rooms
| Level | Type | Length | Width | Dimensions |
|---|---|---|---|---|
| Basement | Bedroom 3 | 9 ft | 11 ft | 9 ft x 11 ft |
| Basement | Family Room | 16 ft | 18 ft | 16 ft x 18 ft |
| Main Level | Primary Bedroom | 11 ft | 14 ft | 11 ft x 14 ft |
| Main Level | Bedroom 2 | 9 ft ,1 in | 12 ft | 9 ft ,1 in x 12 ft |
| Main Level | Kitchen | 10 ft | 12 ft | 10 ft x 12 ft |
| Main Level | Dining Room | 11 ft | 13 ft | 11 ft x 13 ft |
| Main Level | Living Room | 9 ft | 13 ft | 9 ft x 13 ft |
https://www.realtor.ca/real-estate/27789678/9612-113-avenue-fort-st-john
Interested?
Contact us for more information
























