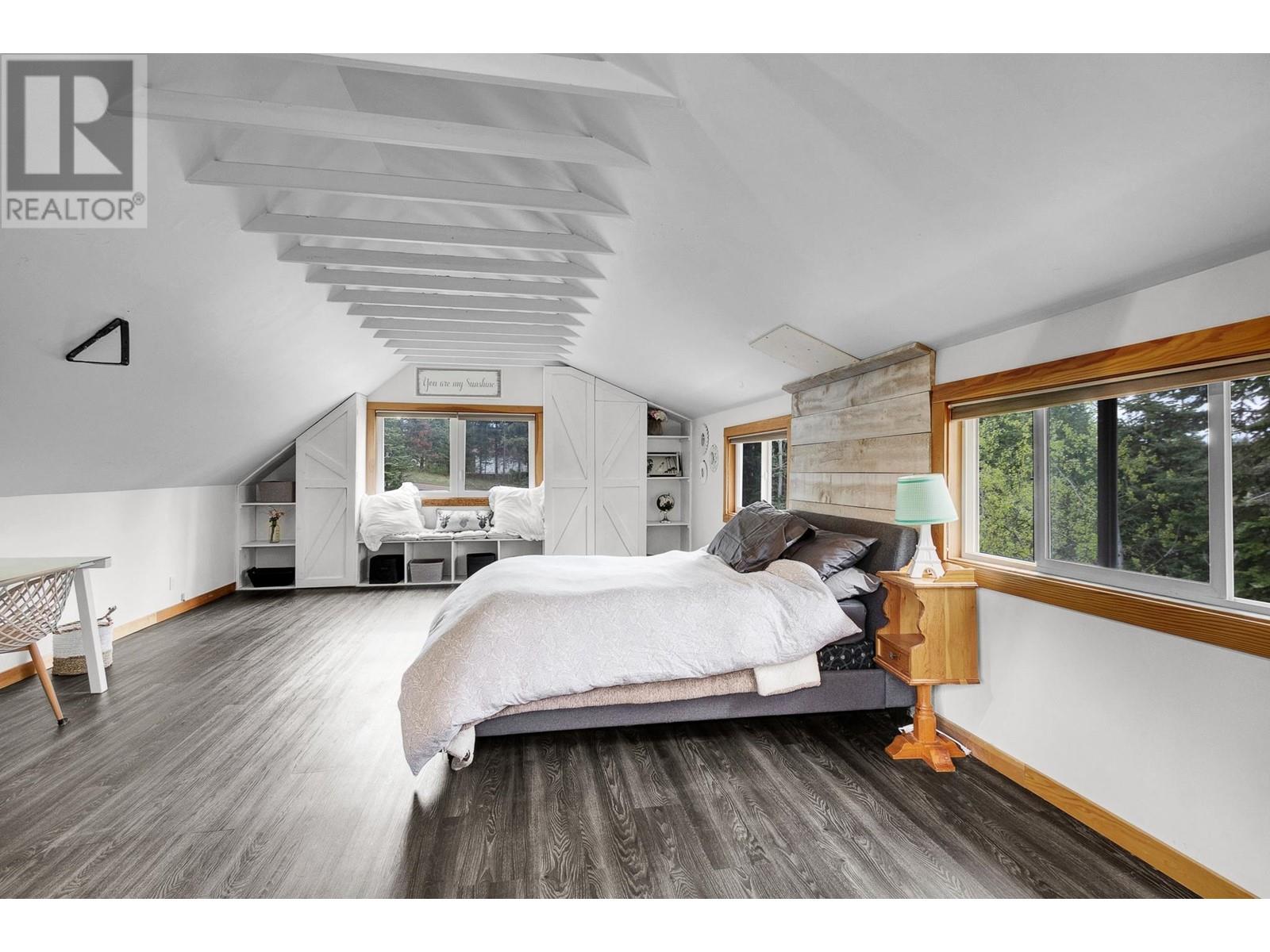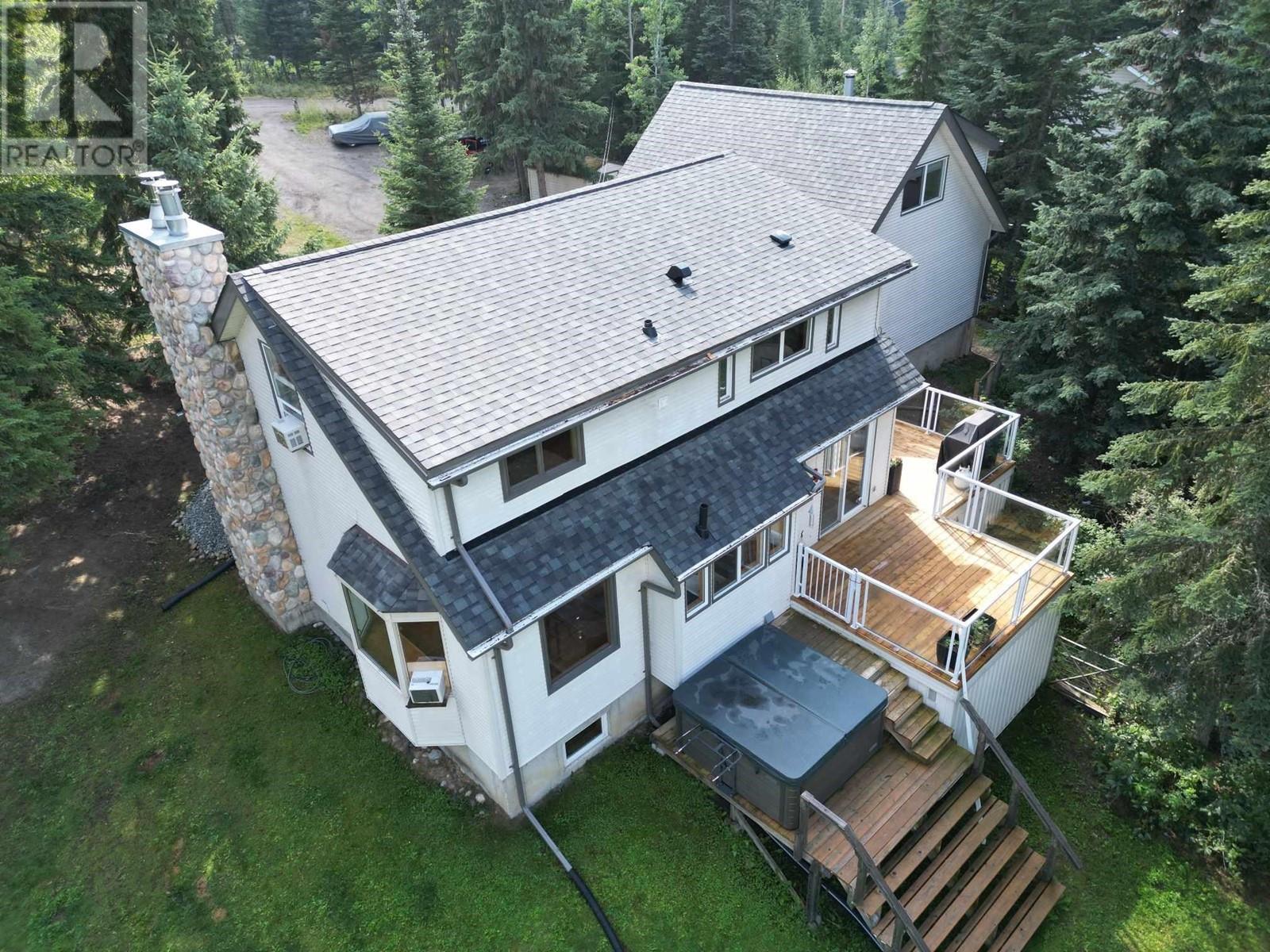5 Bedroom
3 Bathroom
2363 sqft
Fireplace
Hot Water, Radiant/infra-Red Heat
Acreage
$689,900
Check out this charming Haldi home, now featuring a brand-new roof and nearing completion on a basement reno creating 2 additional bedrooms and incredible bathroom! You’ll want to experience the unique floor plan and beautiful wood and stone accents in person. The main floor offers a spacious Living Room, Dining Room, impressive Kitchen with deck & hot tub access, a bathroom, and a convenient mudroom leading to the dog run. Upstairs, you'll find 2 bedrooms and a main bath with a relaxing soaker tub and scenic views. Above the Double Garage is a large bonus room/bedroom ideal for teens or hobbies! Set on a serene 1-acre lot with mature trees and lush lawns, there's ample space to unwind, park your toys, and still be close to town! (id:5136)
Property Details
|
MLS® Number
|
R2969312 |
|
Property Type
|
Single Family |
Building
|
BathroomTotal
|
3 |
|
BedroomsTotal
|
5 |
|
Appliances
|
Washer, Dryer, Refrigerator, Stove, Dishwasher, Hot Tub |
|
BasementDevelopment
|
Partially Finished |
|
BasementType
|
N/a (partially Finished) |
|
ConstructedDate
|
1975 |
|
ConstructionStyleAttachment
|
Detached |
|
ExteriorFinish
|
Vinyl Siding |
|
FireplacePresent
|
Yes |
|
FireplaceTotal
|
1 |
|
FoundationType
|
Concrete Perimeter |
|
HeatingFuel
|
Natural Gas, Wood |
|
HeatingType
|
Hot Water, Radiant/infra-red Heat |
|
RoofMaterial
|
Asphalt Shingle |
|
RoofStyle
|
Conventional |
|
StoriesTotal
|
3 |
|
SizeInterior
|
2363 Sqft |
|
Type
|
House |
|
UtilityWater
|
Drilled Well |
Parking
Land
|
Acreage
|
Yes |
|
SizeIrregular
|
1.15 |
|
SizeTotal
|
1.15 Ac |
|
SizeTotalText
|
1.15 Ac |
Rooms
| Level |
Type |
Length |
Width |
Dimensions |
|
Above |
Bedroom 2 |
25 ft ,1 in |
15 ft ,8 in |
25 ft ,1 in x 15 ft ,8 in |
|
Above |
Bedroom 3 |
10 ft ,7 in |
11 ft ,7 in |
10 ft ,7 in x 11 ft ,7 in |
|
Above |
Primary Bedroom |
14 ft ,1 in |
11 ft ,7 in |
14 ft ,1 in x 11 ft ,7 in |
|
Above |
Other |
12 ft ,7 in |
7 ft ,1 in |
12 ft ,7 in x 7 ft ,1 in |
|
Basement |
Bedroom 4 |
12 ft ,9 in |
7 ft ,2 in |
12 ft ,9 in x 7 ft ,2 in |
|
Basement |
Bedroom 5 |
9 ft ,2 in |
12 ft ,4 in |
9 ft ,2 in x 12 ft ,4 in |
|
Basement |
Dining Nook |
12 ft ,4 in |
7 ft ,3 in |
12 ft ,4 in x 7 ft ,3 in |
|
Main Level |
Foyer |
13 ft ,3 in |
9 ft ,6 in |
13 ft ,3 in x 9 ft ,6 in |
|
Main Level |
Living Room |
13 ft ,2 in |
13 ft ,5 in |
13 ft ,2 in x 13 ft ,5 in |
|
Main Level |
Dining Room |
13 ft ,5 in |
7 ft ,7 in |
13 ft ,5 in x 7 ft ,7 in |
|
Main Level |
Kitchen |
13 ft ,5 in |
21 ft ,3 in |
13 ft ,5 in x 21 ft ,3 in |
https://www.realtor.ca/real-estate/27940139/9599-birchill-crescent-prince-george









































