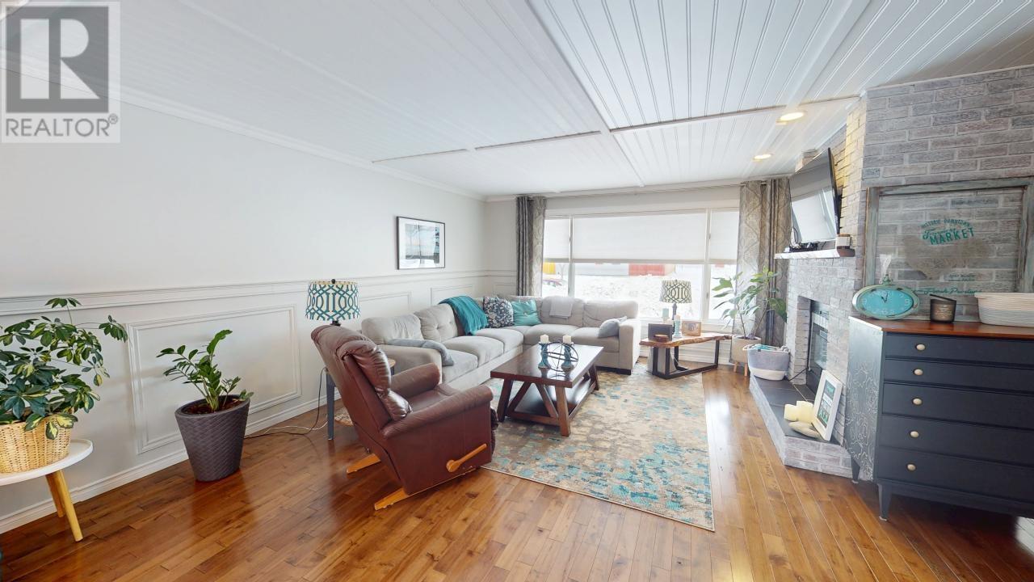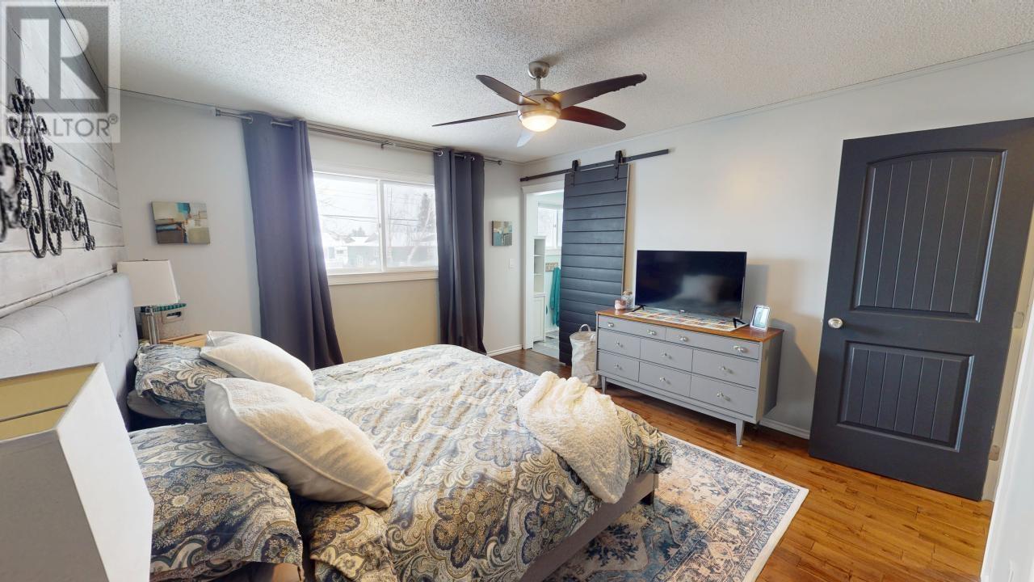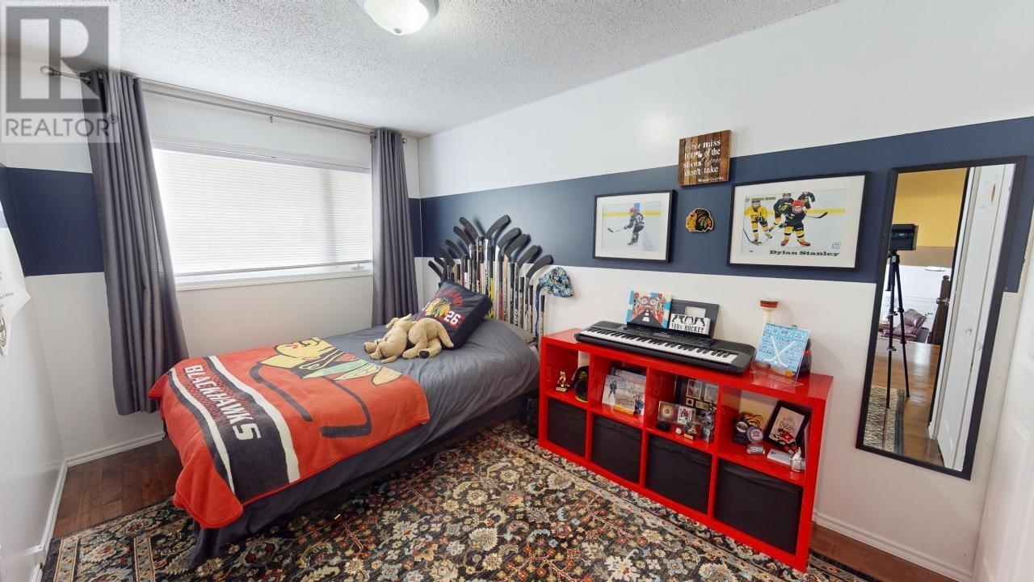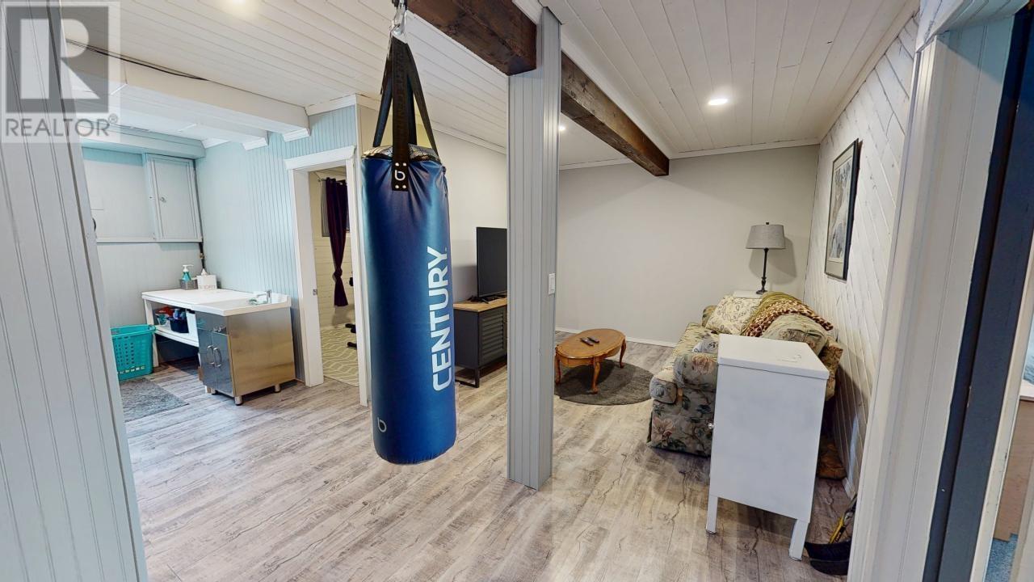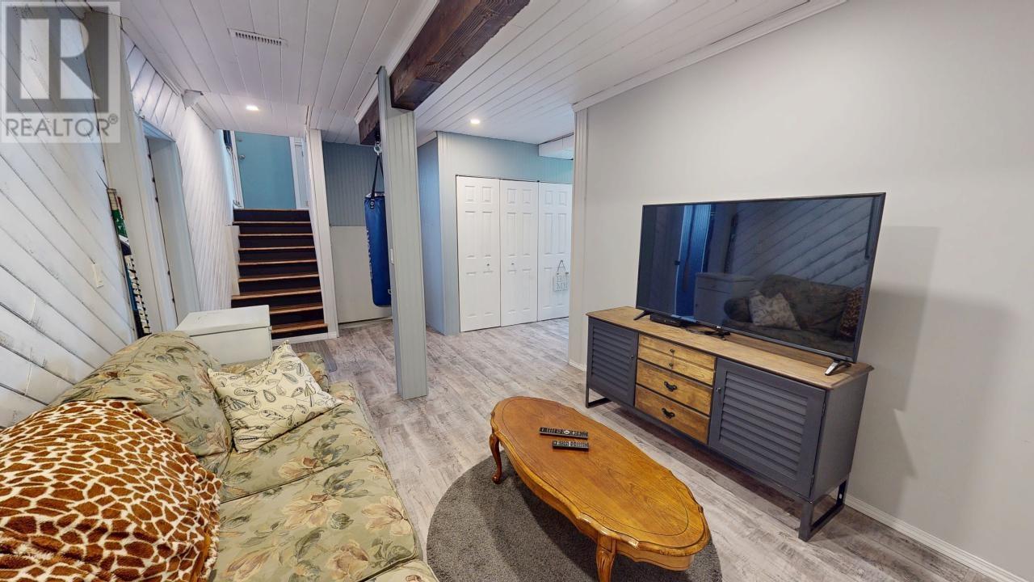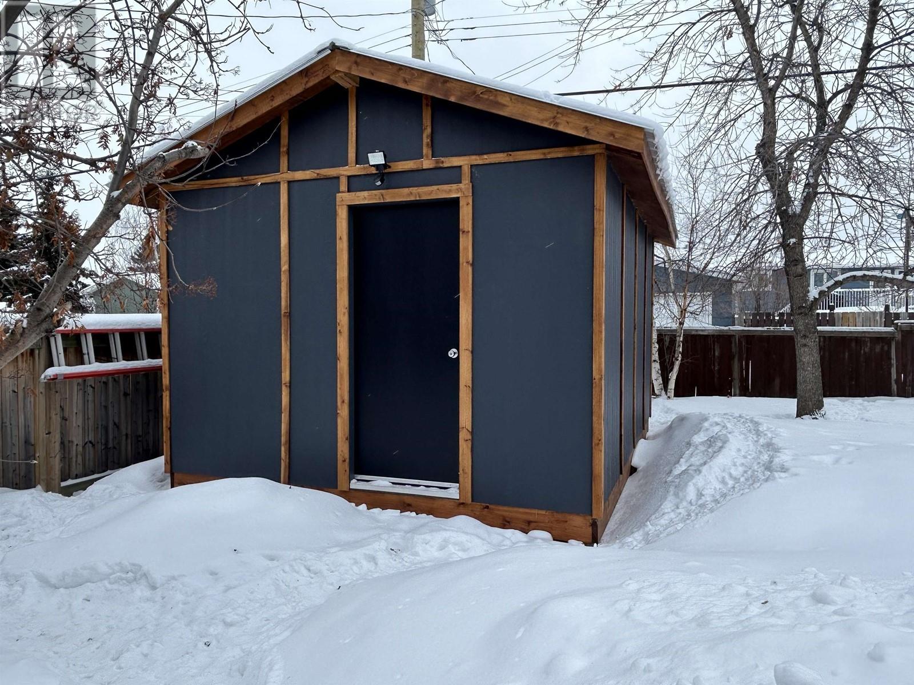5 Bedroom
3 Bathroom
2056 sqft
Fireplace
Forced Air
$499,000
* PREC - Personal Real Estate Corporation. Welcome to this beautifully updated 4-level split 5-bedroom, 3-bathroom home, perfectly situated across the street from Alwin Holland School. This spacious home features a double garage, RV parking & versatile storage shed with overhead door & two welcoming fireplaces making it ideal for families and entertaining. Inside, you'll find numerous updates, including fresh paint, stylish lighting, modern fixtures, furnace, flooring and more. the kitchen is the heart of the home featuring plenty of storage space, butcher block counters and updated appliances The bathrooms have been tastefully renovated, and the gorgeous hardwood floors add warmth and elegance to the space. With plenty of room for the whole family, this home offers both comfort and convenience in a prime location. (id:5136)
Property Details
|
MLS® Number
|
R2966699 |
|
Property Type
|
Single Family |
Building
|
BathroomTotal
|
3 |
|
BedroomsTotal
|
5 |
|
Appliances
|
Washer, Dryer, Refrigerator, Stove, Dishwasher |
|
BasementDevelopment
|
Finished |
|
BasementType
|
Full (finished) |
|
ConstructedDate
|
1980 |
|
ConstructionStyleAttachment
|
Detached |
|
ConstructionStyleSplitLevel
|
Split Level |
|
FireplacePresent
|
Yes |
|
FireplaceTotal
|
2 |
|
FoundationType
|
Concrete Perimeter |
|
HeatingFuel
|
Natural Gas |
|
HeatingType
|
Forced Air |
|
RoofMaterial
|
Asphalt Shingle |
|
RoofStyle
|
Conventional |
|
StoriesTotal
|
4 |
|
SizeInterior
|
2056 Sqft |
|
Type
|
House |
|
UtilityWater
|
Municipal Water |
Parking
Land
|
Acreage
|
No |
|
SizeIrregular
|
7200 |
|
SizeTotal
|
7200 Sqft |
|
SizeTotalText
|
7200 Sqft |
Rooms
| Level |
Type |
Length |
Width |
Dimensions |
|
Above |
Primary Bedroom |
12 ft ,5 in |
13 ft ,6 in |
12 ft ,5 in x 13 ft ,6 in |
|
Above |
Bedroom 2 |
14 ft ,2 in |
9 ft |
14 ft ,2 in x 9 ft |
|
Above |
Bedroom 3 |
10 ft ,4 in |
10 ft ,4 in |
10 ft ,4 in x 10 ft ,4 in |
|
Basement |
Bedroom 4 |
9 ft ,1 in |
14 ft ,8 in |
9 ft ,1 in x 14 ft ,8 in |
|
Basement |
Recreational, Games Room |
21 ft ,5 in |
10 ft ,7 in |
21 ft ,5 in x 10 ft ,7 in |
|
Basement |
Laundry Room |
8 ft ,3 in |
10 ft ,5 in |
8 ft ,3 in x 10 ft ,5 in |
|
Basement |
Bedroom 5 |
10 ft ,5 in |
11 ft ,5 in |
10 ft ,5 in x 11 ft ,5 in |
|
Lower Level |
Family Room |
13 ft ,1 in |
17 ft ,4 in |
13 ft ,1 in x 17 ft ,4 in |
|
Main Level |
Dining Room |
13 ft ,2 in |
9 ft ,1 in |
13 ft ,2 in x 9 ft ,1 in |
|
Main Level |
Kitchen |
12 ft ,1 in |
13 ft ,2 in |
12 ft ,1 in x 13 ft ,2 in |
|
Main Level |
Living Room |
22 ft ,5 in |
18 ft ,2 in |
22 ft ,5 in x 18 ft ,2 in |
https://www.realtor.ca/real-estate/27913833/9511-106-avenue-fort-st-john


