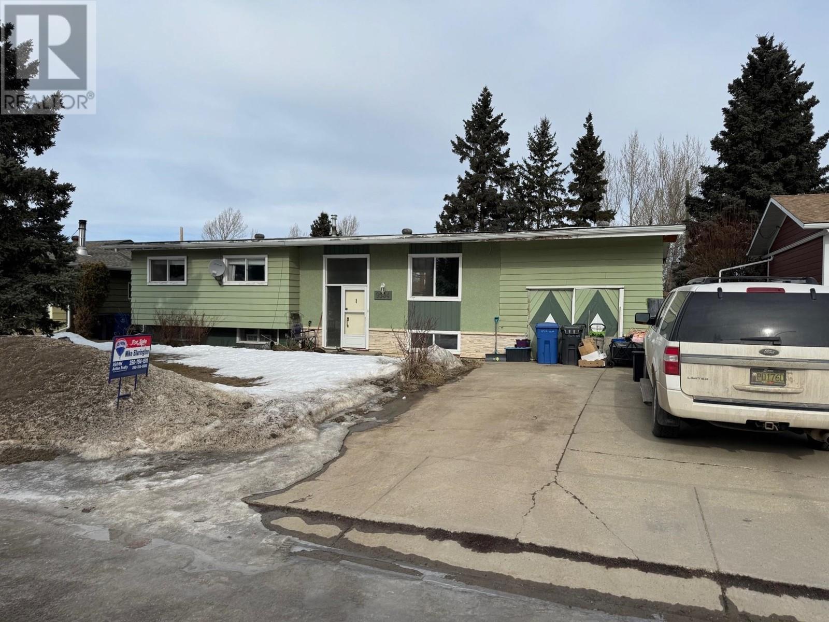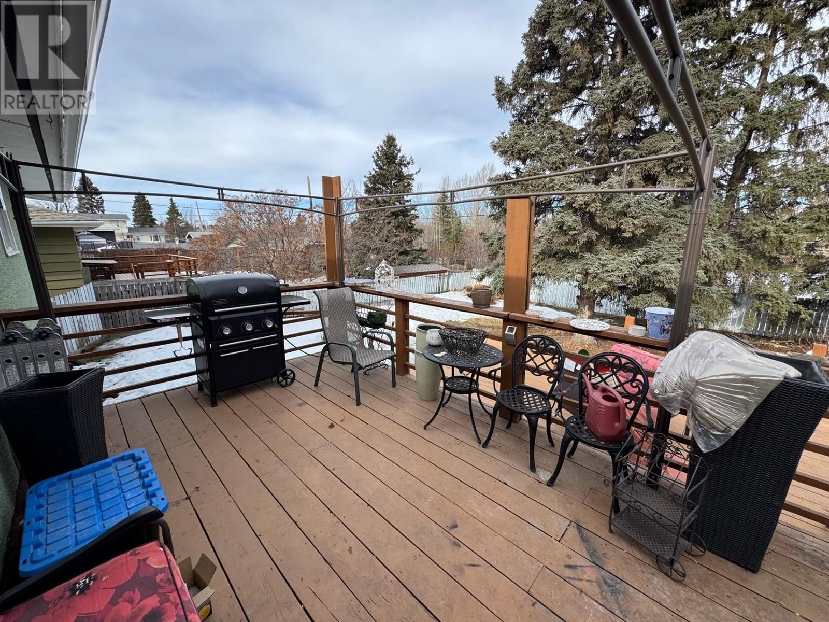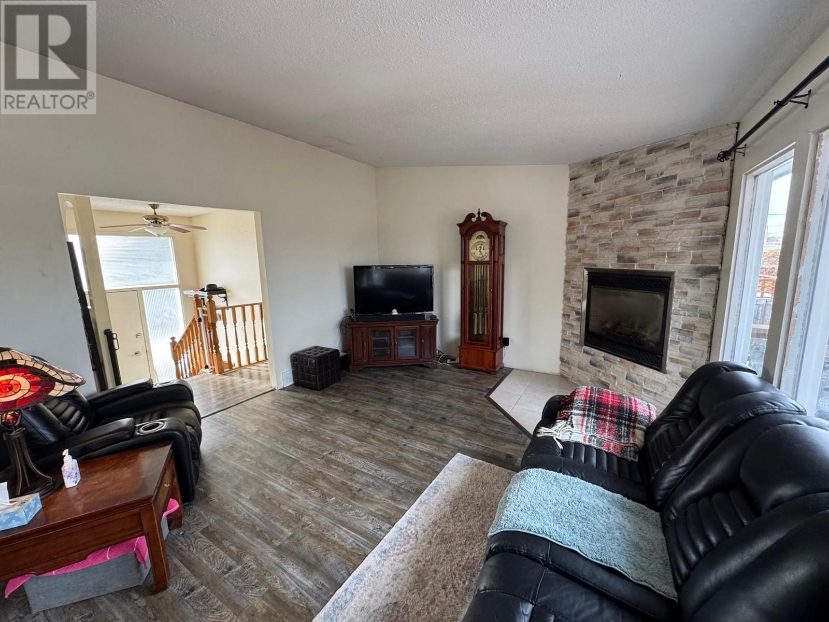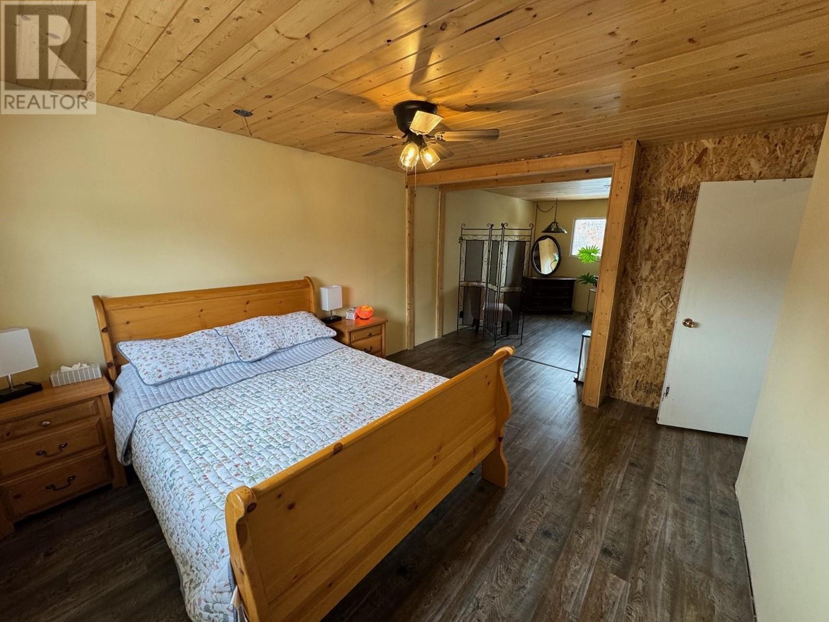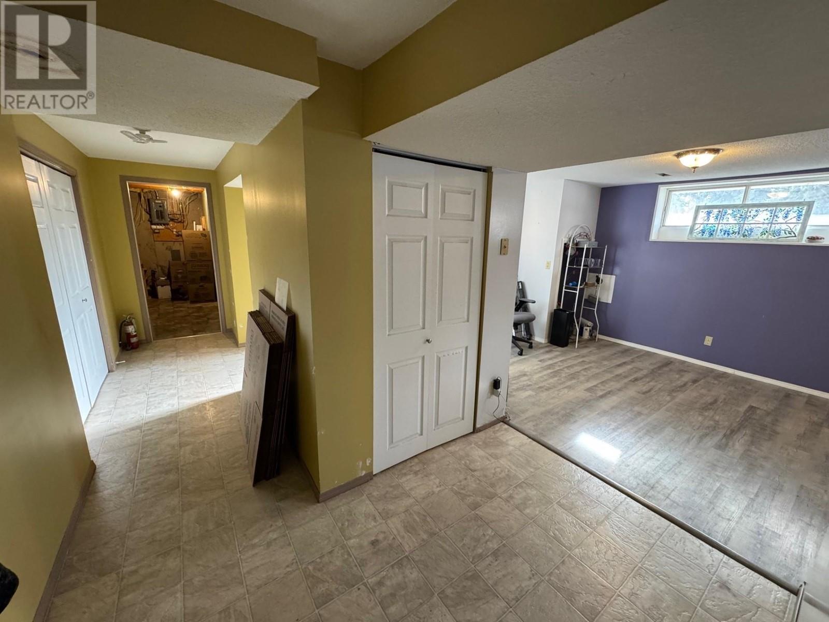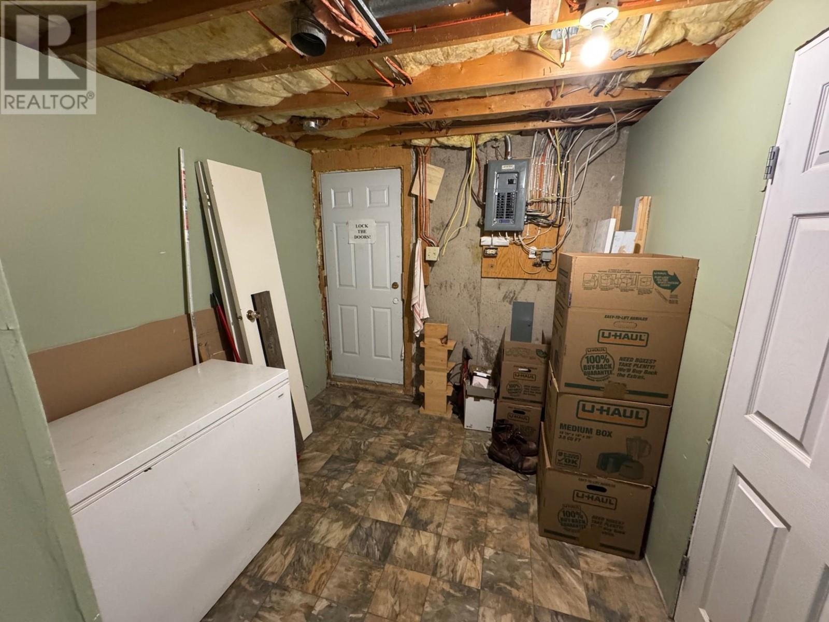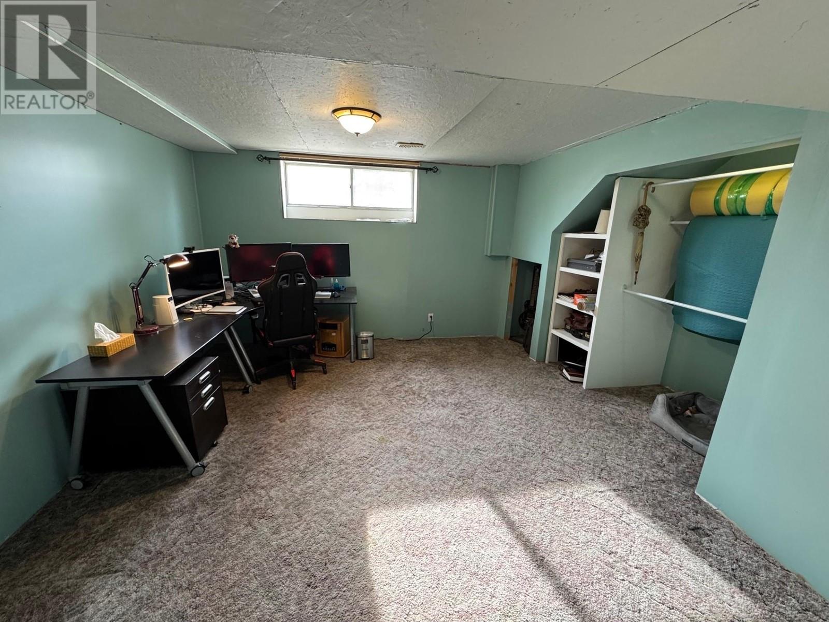9504 113 Avenue Fort St. John, British Columbia V1J 2W9
4 Bedroom
3 Bathroom
2400 sqft
Split Level Entry
Fireplace
Forced Air
$369,900
This bright, open floor plan offers the perfect home for both growing families and empty nesters. Boasting 4 bedrooms, 3 bathrooms, and a massive 2-tiered deck that leads to a private yard, you'll enjoy the tranquility of backing onto a beautiful 3-acre neighborhood park. Features include a large workshop with outside basement entry, an enclosed carport with a concrete pad and driveway. The cherry on the top is location of this amazing home AND the short walking distance to Bert Ambrose Elementary School. (id:5136)
Property Details
| MLS® Number | R2975878 |
| Property Type | Single Family |
Building
| BathroomTotal | 3 |
| BedroomsTotal | 4 |
| Appliances | Washer, Dryer, Refrigerator, Stove, Dishwasher |
| ArchitecturalStyle | Split Level Entry |
| BasementDevelopment | Finished |
| BasementType | Full (finished) |
| ConstructedDate | 1970 |
| ConstructionStyleAttachment | Detached |
| FireplacePresent | Yes |
| FireplaceTotal | 1 |
| FoundationType | Concrete Perimeter |
| HeatingFuel | Natural Gas |
| HeatingType | Forced Air |
| RoofMaterial | Asphalt Shingle |
| RoofStyle | Conventional |
| StoriesTotal | 2 |
| SizeInterior | 2400 Sqft |
| Type | House |
| UtilityWater | Municipal Water |
Parking
| Open |
Land
| Acreage | No |
| SizeIrregular | 8760 |
| SizeTotal | 8760 Sqft |
| SizeTotalText | 8760 Sqft |
Rooms
| Level | Type | Length | Width | Dimensions |
|---|---|---|---|---|
| Basement | Foyer | 22 ft | 11 ft | 22 ft x 11 ft |
| Basement | Bedroom 4 | 10 ft ,1 in | 13 ft | 10 ft ,1 in x 13 ft |
| Basement | Laundry Room | 7 ft ,2 in | 4 ft | 7 ft ,2 in x 4 ft |
| Basement | Workshop | 14 ft | 19 ft | 14 ft x 19 ft |
| Main Level | Living Room | 13 ft | 23 ft ,5 in | 13 ft x 23 ft ,5 in |
| Main Level | Kitchen | 12 ft | 13 ft ,2 in | 12 ft x 13 ft ,2 in |
| Main Level | Primary Bedroom | 12 ft ,3 in | 12 ft | 12 ft ,3 in x 12 ft |
| Main Level | Bedroom 2 | 9 ft | 10 ft | 9 ft x 10 ft |
| Main Level | Bedroom 3 | 11 ft ,6 in | 10 ft ,4 in | 11 ft ,6 in x 10 ft ,4 in |
https://www.realtor.ca/real-estate/28005003/9504-113-avenue-fort-st-john
Interested?
Contact us for more information

