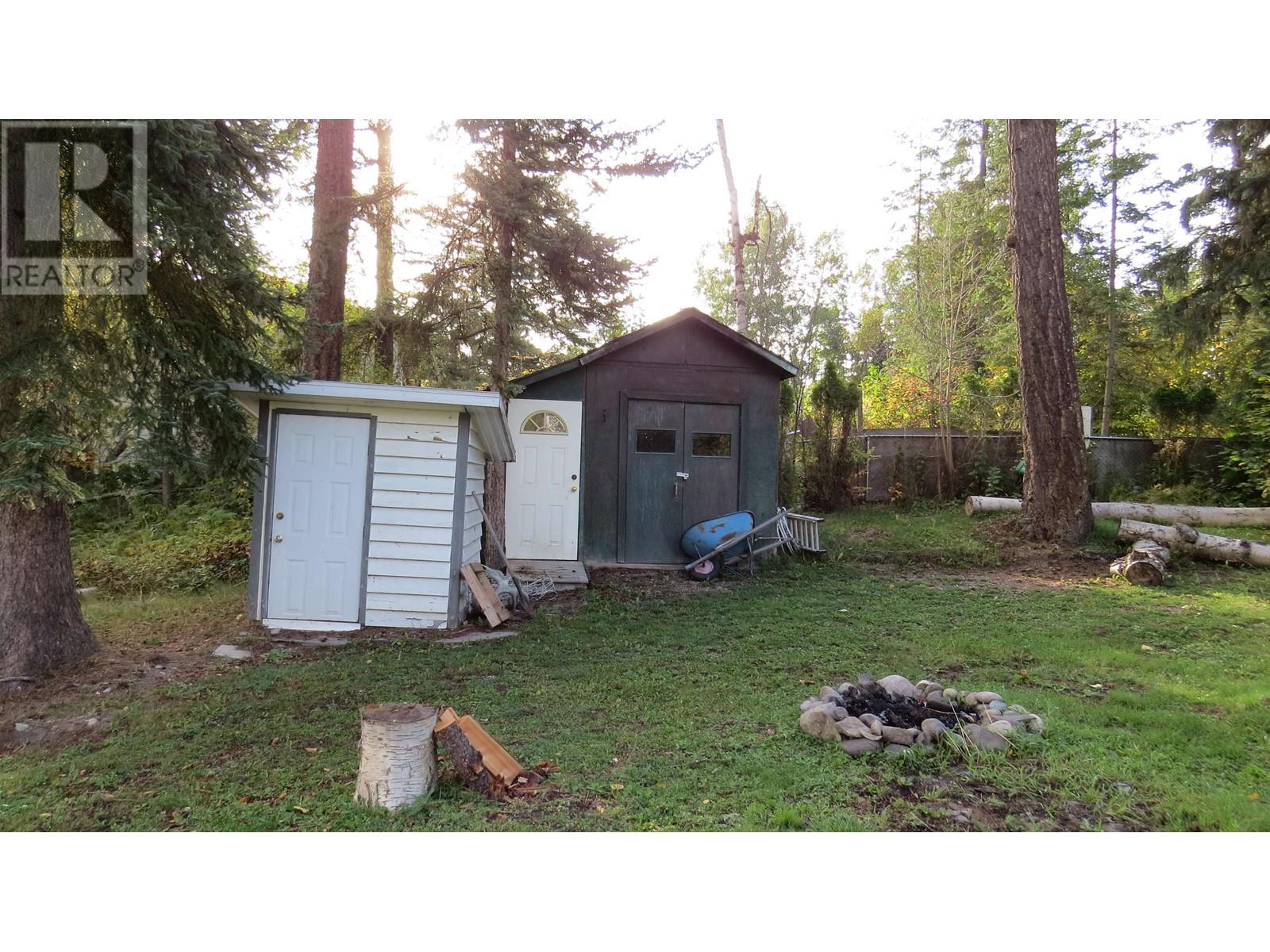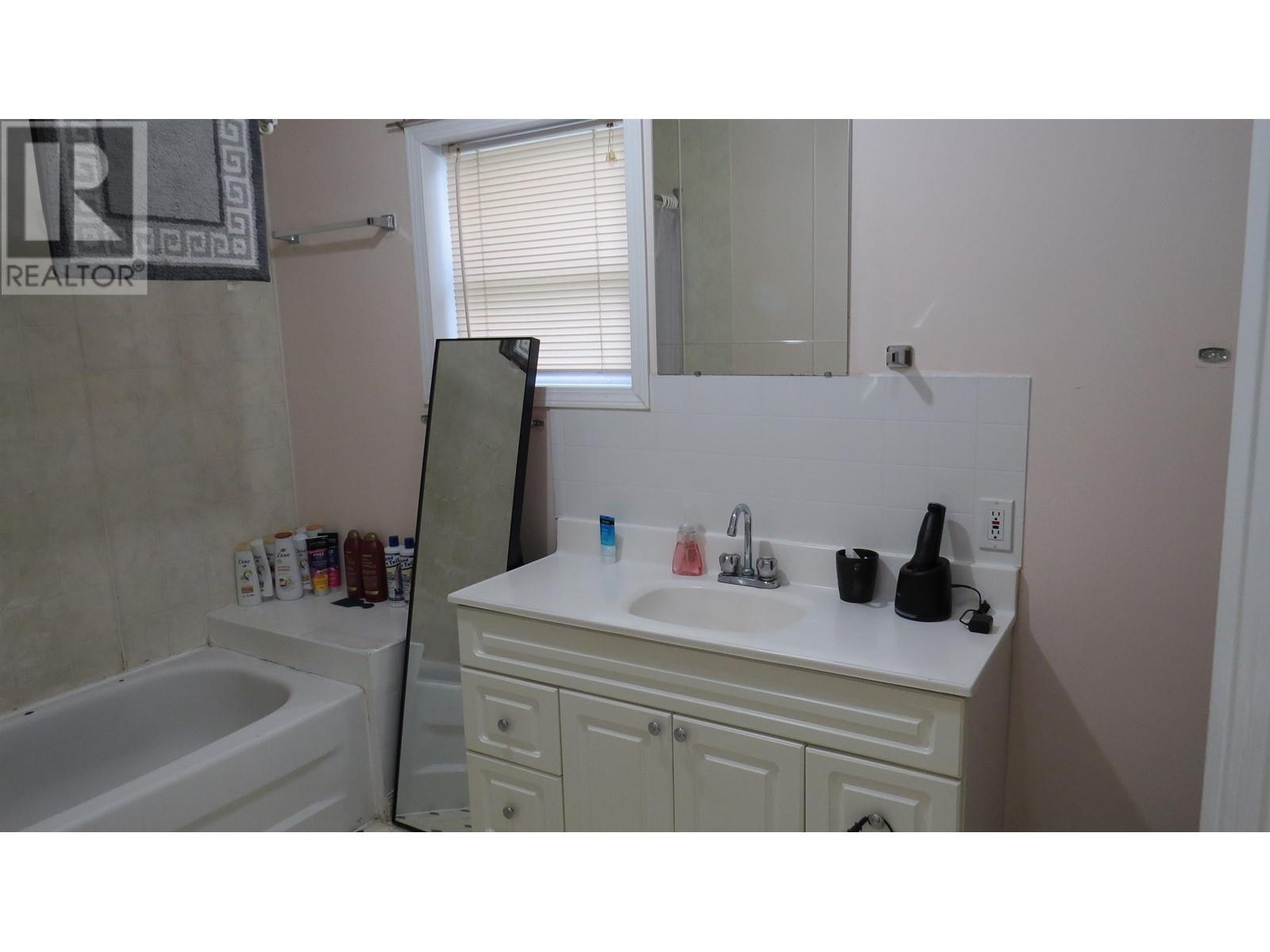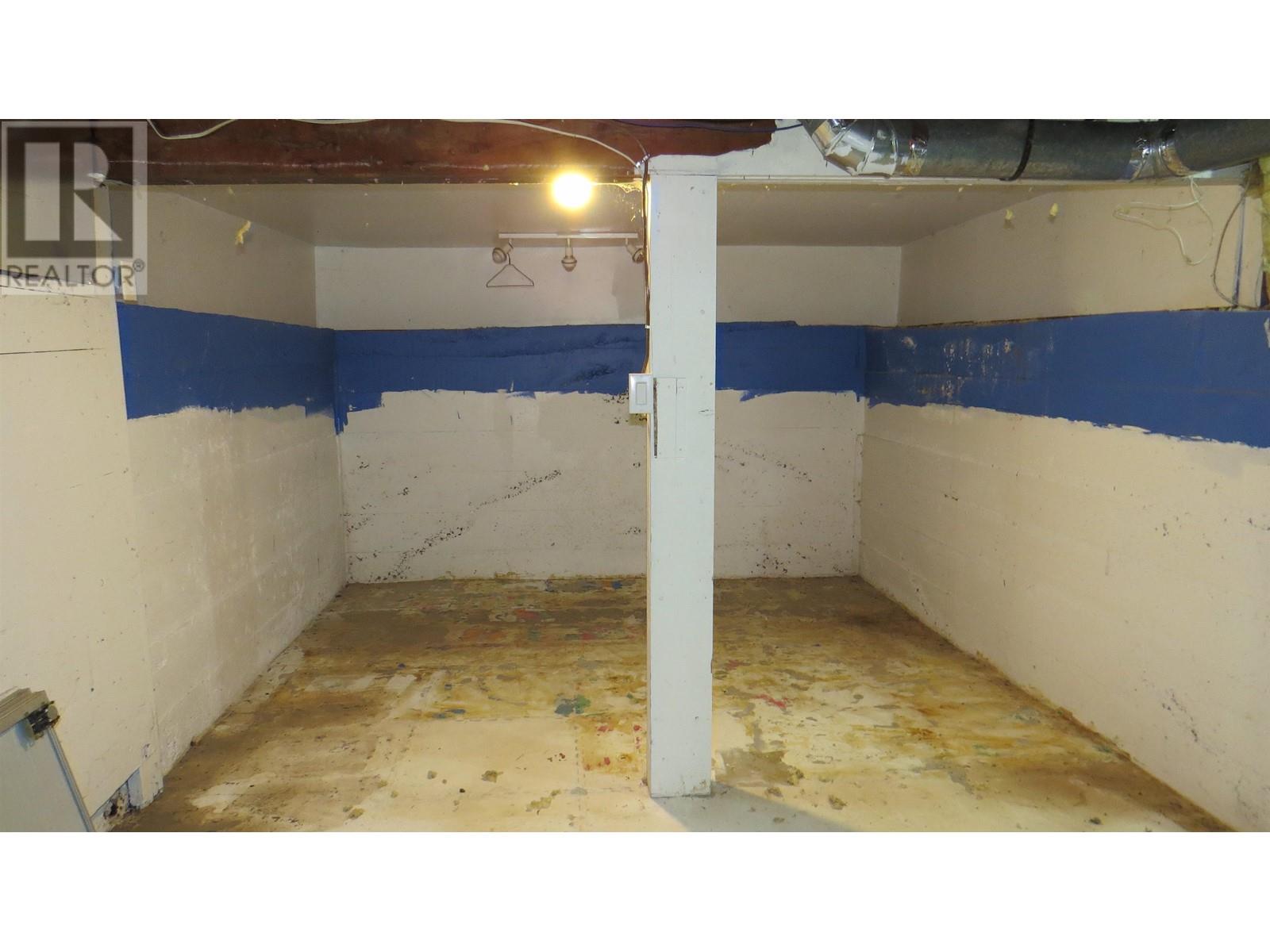942 Maple Drive Quesnel, British Columbia V2J 5M1
3 Bedroom
2 Bathroom
1600 sqft
Fireplace
Forced Air
Acreage
$389,000
* PREC - Personal Real Estate Corporation. Just over 3 acres in Red Bluff with a solid rancher with 3 bedrooms and 1.5 baths. The double detached garage is fully finished and is very useful for many purposes. Very central location is convenient whether you need to go downtown or the South Quesnel business district. Elementary and new Jr School are walking distance away. (id:5136)
Property Details
| MLS® Number | R2930635 |
| Property Type | Single Family |
Building
| BathroomTotal | 2 |
| BedroomsTotal | 3 |
| Appliances | Washer, Dryer, Refrigerator, Stove, Dishwasher |
| BasementDevelopment | Unfinished |
| BasementType | Partial (unfinished) |
| ConstructedDate | 1948 |
| ConstructionStyleAttachment | Detached |
| ExteriorFinish | Vinyl Siding |
| FireplacePresent | Yes |
| FireplaceTotal | 1 |
| Fixture | Drapes/window Coverings |
| FoundationType | Concrete Perimeter |
| HeatingFuel | Natural Gas, Wood |
| HeatingType | Forced Air |
| RoofMaterial | Asphalt Shingle |
| RoofStyle | Conventional |
| StoriesTotal | 2 |
| SizeInterior | 1600 Sqft |
| Type | House |
| UtilityWater | Drilled Well |
Parking
| Detached Garage |
Land
| Acreage | Yes |
| SizeIrregular | 3.08 |
| SizeTotal | 3.08 Ac |
| SizeTotalText | 3.08 Ac |
Rooms
| Level | Type | Length | Width | Dimensions |
|---|---|---|---|---|
| Basement | Utility Room | 8 ft | 8 ft | 8 ft x 8 ft |
| Basement | Other | 10 ft | 8 ft | 10 ft x 8 ft |
| Main Level | Kitchen | 15 ft | 11 ft | 15 ft x 11 ft |
| Main Level | Living Room | 14 ft | 11 ft | 14 ft x 11 ft |
| Main Level | Dining Room | 11 ft | 11 ft | 11 ft x 11 ft |
| Main Level | Primary Bedroom | 10 ft | 10 ft | 10 ft x 10 ft |
| Main Level | Bedroom 2 | 10 ft | 8 ft | 10 ft x 8 ft |
| Main Level | Bedroom 3 | 8 ft | 8 ft | 8 ft x 8 ft |
| Main Level | Laundry Room | 10 ft | 8 ft | 10 ft x 8 ft |
https://www.realtor.ca/real-estate/27478061/942-maple-drive-quesnel
Interested?
Contact us for more information

































