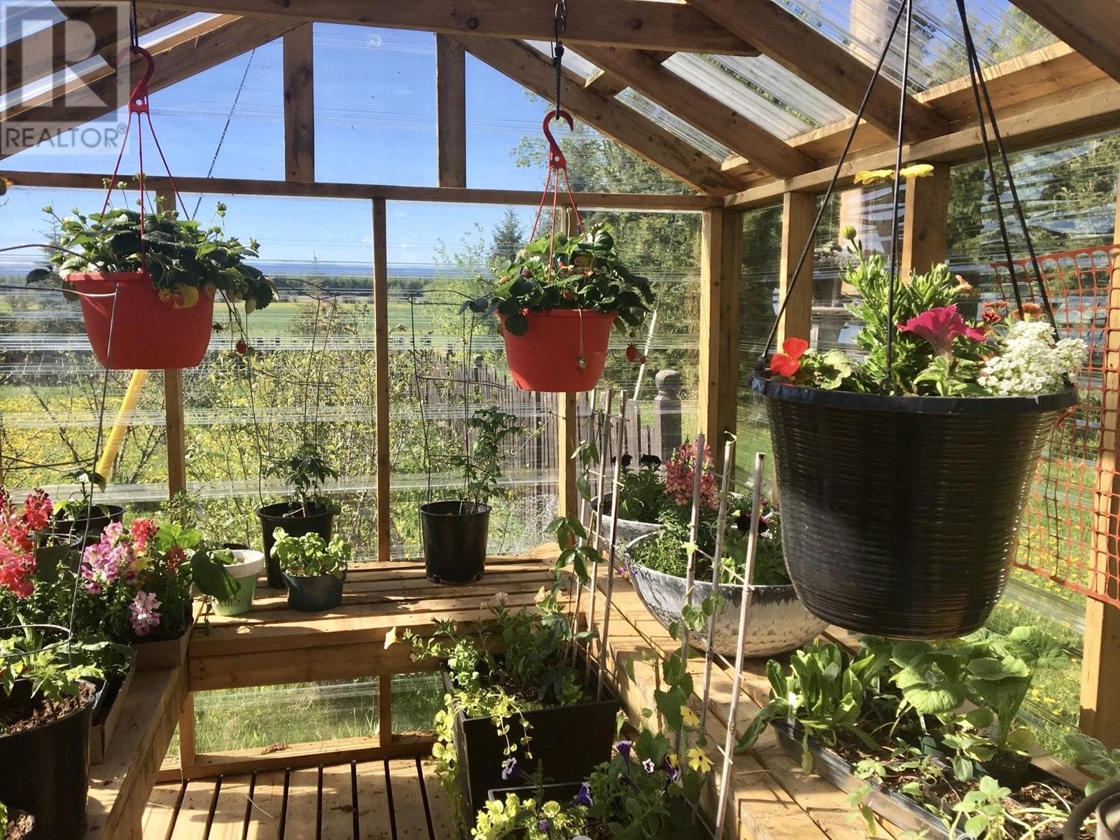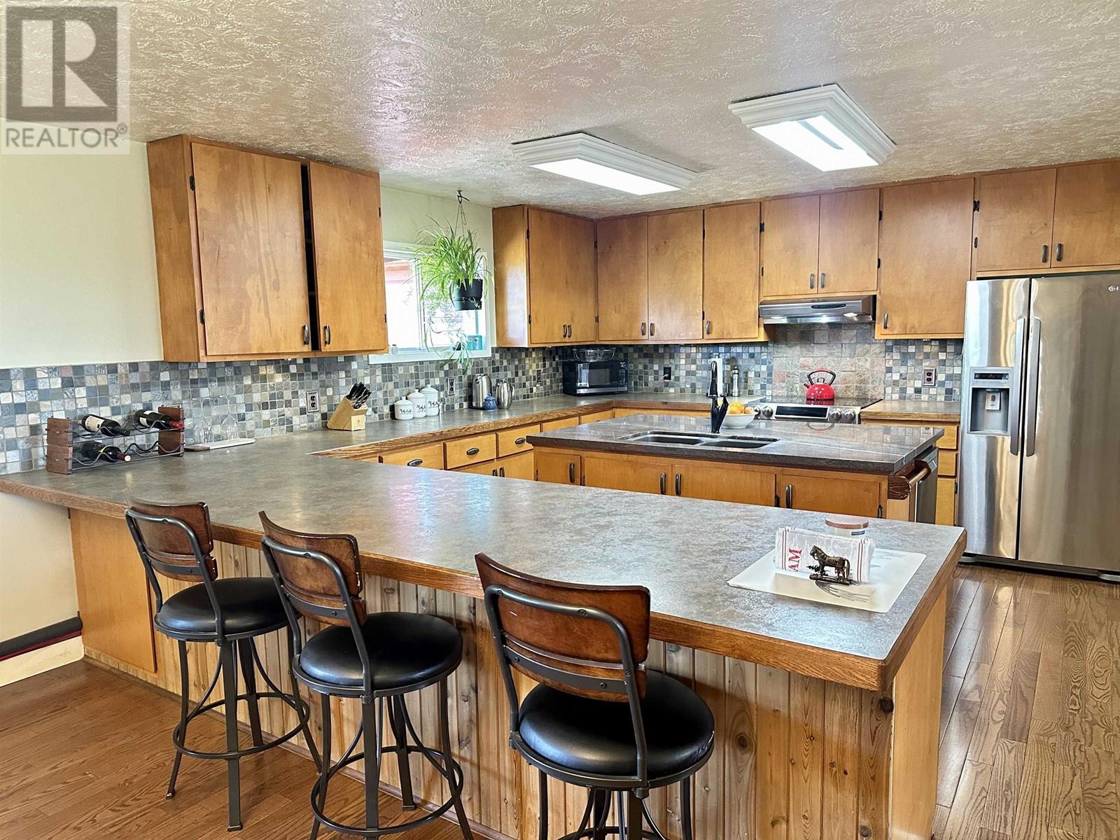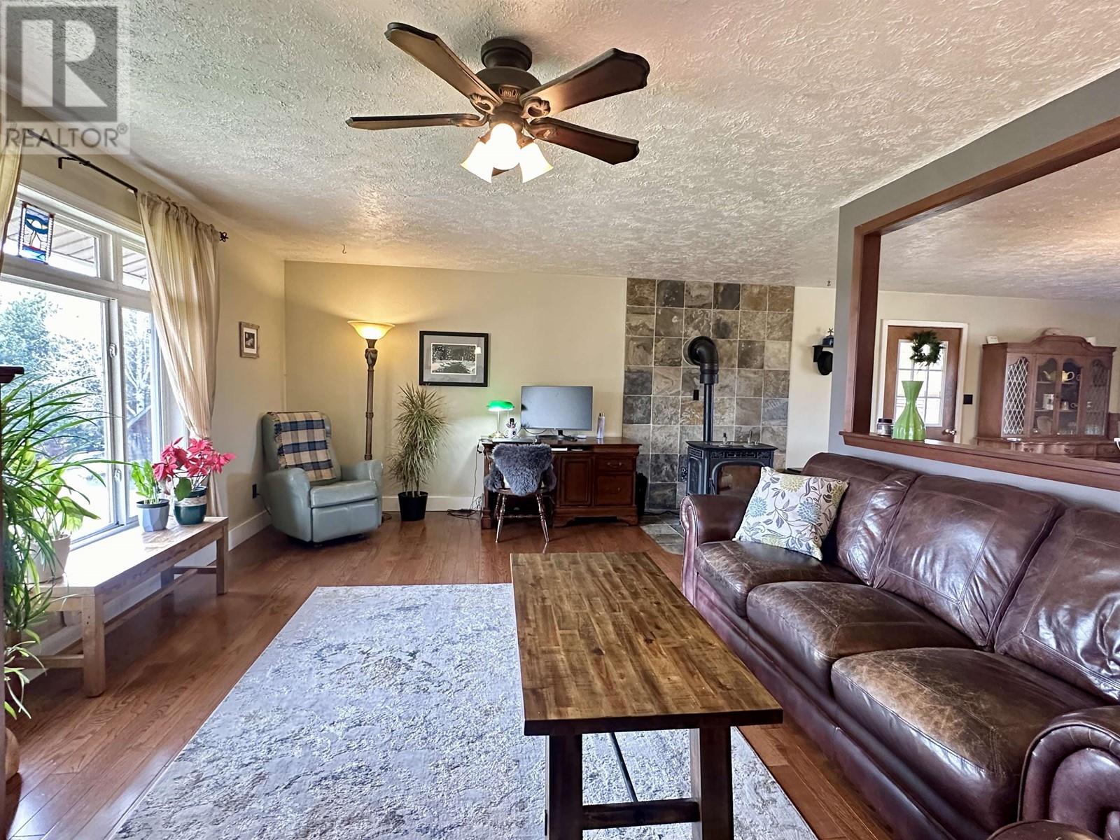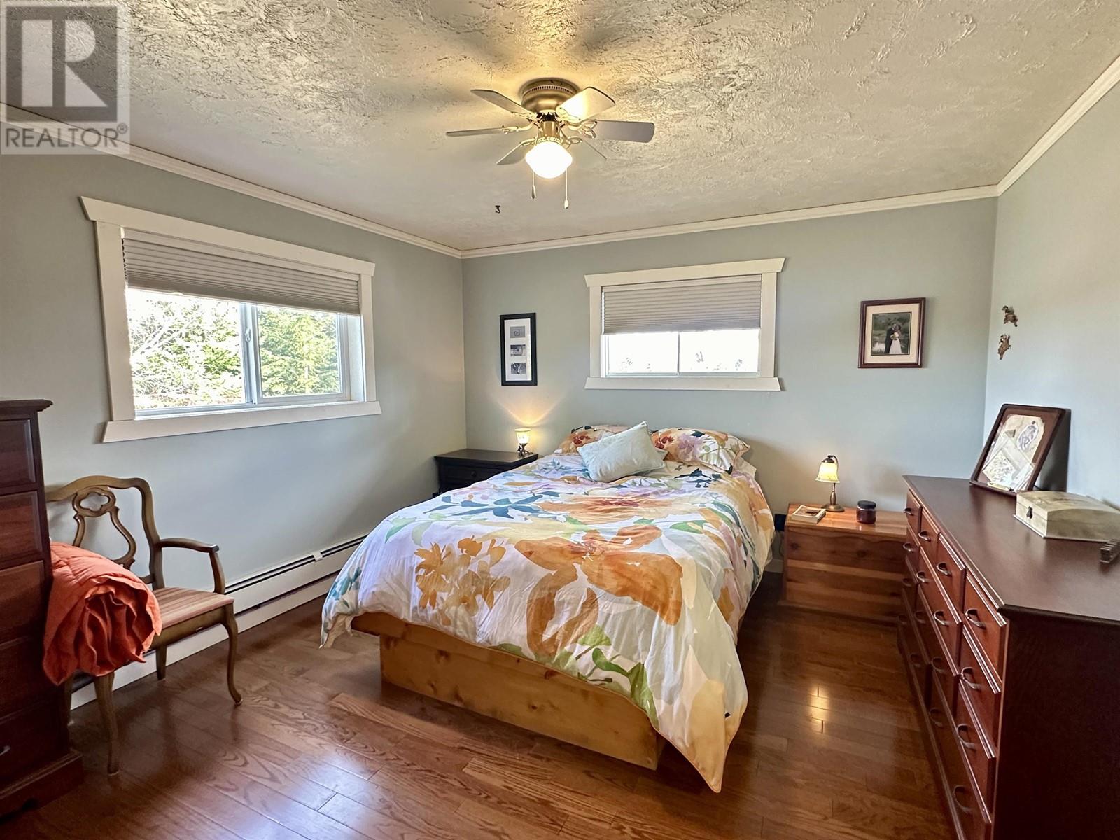4 Bedroom
2 Bathroom
3720 sqft
Radiant/infra-Red Heat
Acreage
$920,000
Country home on 160 acres with an established yard, ready for horses and other farm animals. Some of the amenities include a barn (2012) with 2 box stalls, power, water, and rubber mat flooring, a 3 bay 24'x48' hay/machine shed, a 115'x196' riding arena, heated shed, 2 stock waterers, several paddocks and shelters for animals, and underground power to buildings with yard lights. Several updates have been done to the 4 bedroom home including renovated bathrooms, hardwood floors, a huge granite island, new countertops, backsplash and appliances in the kitchen, new electric boiler, HWT and pressure tank, timber frame deck with hot tub, new plywood and roof shingles (2017), siding, new decks, and most new windows. Approx. 90 acres in pasture and 40 acres in hay, perimeter and cross-fenced. (id:5136)
Property Details
|
MLS® Number
|
R2881464 |
|
Property Type
|
Single Family |
|
StorageType
|
Storage |
|
ViewType
|
Mountain View, View, Valley View |
Building
|
BathroomTotal
|
2 |
|
BedroomsTotal
|
4 |
|
Appliances
|
Washer, Dryer, Refrigerator, Stove, Dishwasher, Hot Tub |
|
BasementDevelopment
|
Finished |
|
BasementType
|
Full (finished) |
|
ConstructedDate
|
1981 |
|
ConstructionStyleAttachment
|
Detached |
|
FoundationType
|
Concrete Perimeter |
|
HeatingFuel
|
Electric, Pellet |
|
HeatingType
|
Radiant/infra-red Heat |
|
RoofMaterial
|
Asphalt Shingle |
|
RoofStyle
|
Conventional |
|
StoriesTotal
|
2 |
|
SizeInterior
|
3720 Sqft |
|
Type
|
House |
|
UtilityWater
|
Drilled Well |
Parking
Land
|
Acreage
|
Yes |
|
SizeIrregular
|
160 |
|
SizeTotal
|
160 Ac |
|
SizeTotalText
|
160 Ac |
Rooms
| Level |
Type |
Length |
Width |
Dimensions |
|
Basement |
Recreational, Games Room |
16 ft ,5 in |
21 ft ,9 in |
16 ft ,5 in x 21 ft ,9 in |
|
Basement |
Bedroom 3 |
13 ft |
24 ft ,4 in |
13 ft x 24 ft ,4 in |
|
Basement |
Bedroom 4 |
12 ft ,8 in |
19 ft ,2 in |
12 ft ,8 in x 19 ft ,2 in |
|
Basement |
Office |
12 ft ,9 in |
13 ft ,2 in |
12 ft ,9 in x 13 ft ,2 in |
|
Basement |
Utility Room |
7 ft ,4 in |
12 ft ,9 in |
7 ft ,4 in x 12 ft ,9 in |
|
Main Level |
Kitchen |
13 ft ,9 in |
15 ft ,9 in |
13 ft ,9 in x 15 ft ,9 in |
|
Main Level |
Dining Room |
11 ft ,9 in |
16 ft ,1 in |
11 ft ,9 in x 16 ft ,1 in |
|
Main Level |
Living Room |
13 ft ,1 in |
21 ft ,7 in |
13 ft ,1 in x 21 ft ,7 in |
|
Main Level |
Primary Bedroom |
12 ft |
13 ft ,1 in |
12 ft x 13 ft ,1 in |
|
Main Level |
Bedroom 2 |
13 ft ,1 in |
12 ft ,2 in |
13 ft ,1 in x 12 ft ,2 in |
|
Main Level |
Laundry Room |
6 ft ,1 in |
21 ft ,2 in |
6 ft ,1 in x 21 ft ,2 in |
|
Main Level |
Mud Room |
8 ft ,8 in |
11 ft ,5 in |
8 ft ,8 in x 11 ft ,5 in |
https://www.realtor.ca/real-estate/26880766/9380-birch-road-vanderhoof











































