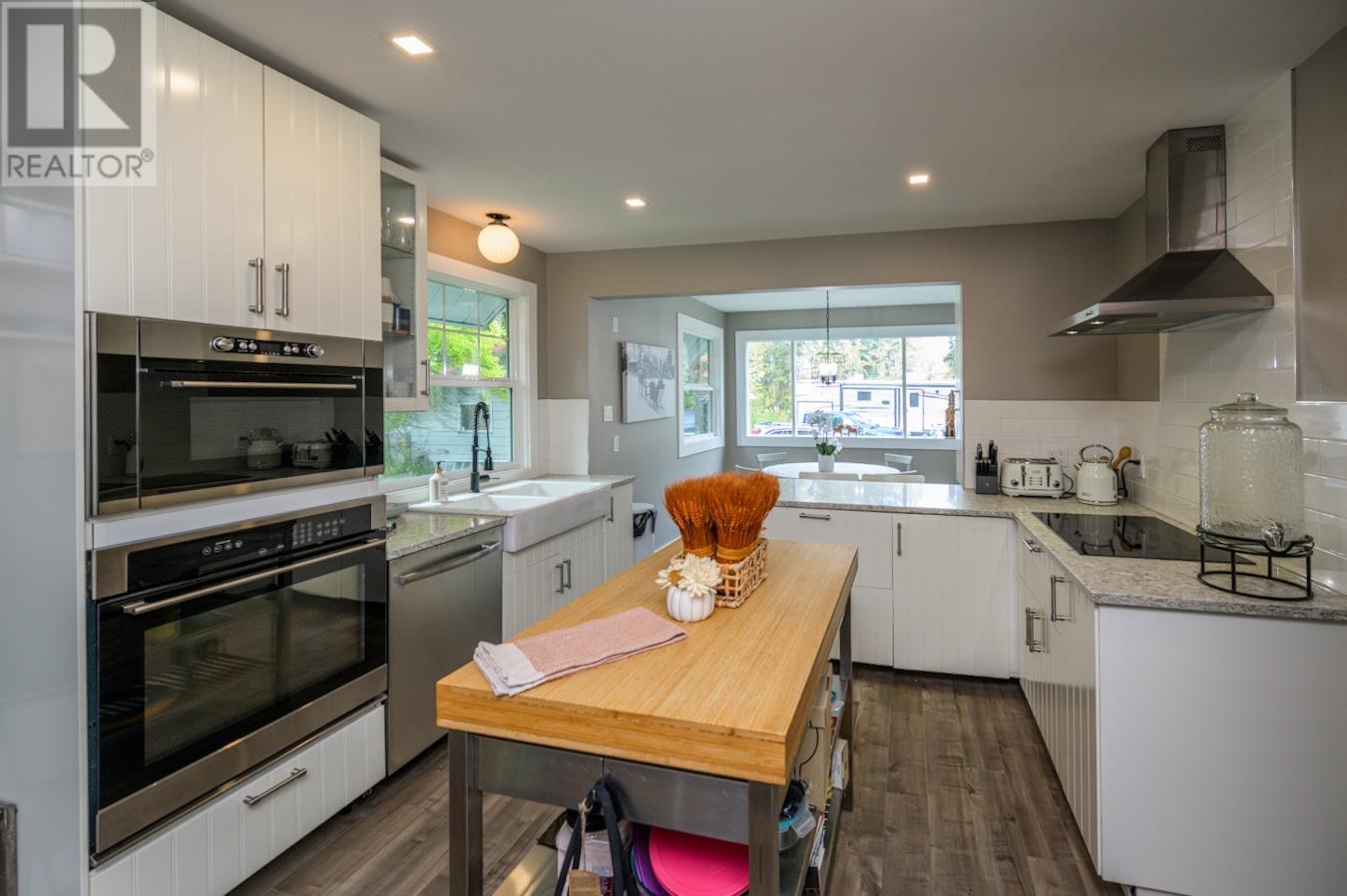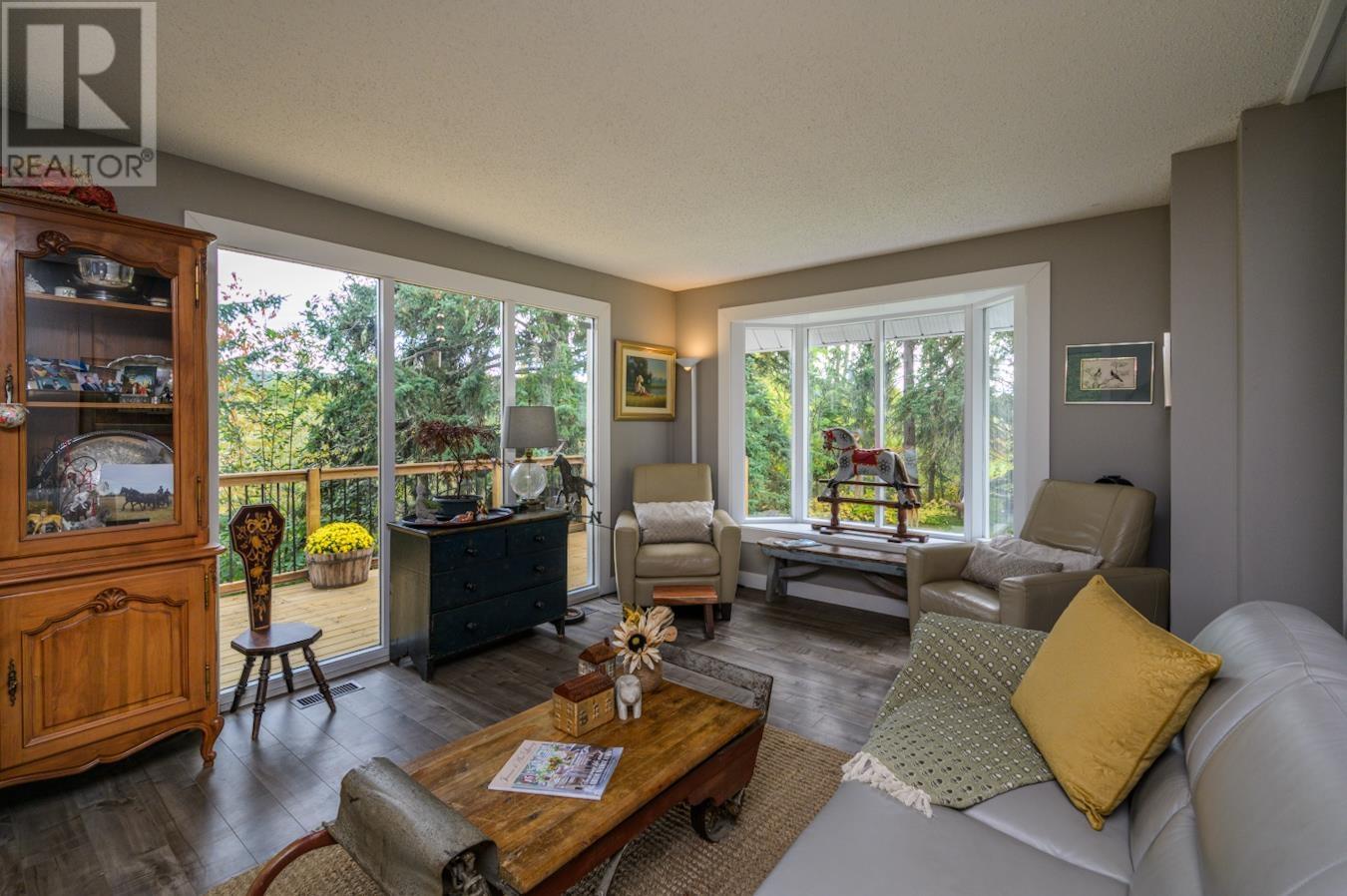3 Bedroom
3 Bathroom
2548 sqft
Fireplace
Forced Air
Acreage
$1,275,000
This property features an updated/renovated country home with modern finishes including quartz countertops, stylish cabinets & top of the line appliances located on 59 Acres with State-of-the-art Equestrian Facility with 35 acres in hay production. This amazing property presents an opportunity to indulge in your passion for horses & country lifestyle. Featuring all weather paddocks & Horse owners dream 65’x140’ indoor arena perfect for training, jumping, & dressage yr. round. There are numerous outbuildings as well for all your needs, including 52x24 machine shed, 35x120 hay storage, 20x40 barn with 2 Horse stalls, 1 tack room & 1 bathroom. 80'x200' outdoor riding arena. Hay production per yr. is approx. 100 Ton per yr. & grain bin. Hay/Farm equipment is negotiable, approx. value $100K. (id:5136)
Property Details
|
MLS® Number
|
R2955260 |
|
Property Type
|
Single Family |
|
StorageType
|
Storage |
|
Structure
|
Workshop |
Building
|
BathroomTotal
|
3 |
|
BedroomsTotal
|
3 |
|
Appliances
|
Washer, Dryer, Refrigerator, Stove, Dishwasher, Range |
|
BasementDevelopment
|
Finished |
|
BasementType
|
Full (finished) |
|
ConstructedDate
|
1973 |
|
ConstructionStyleAttachment
|
Detached |
|
ExteriorFinish
|
Aluminum Siding |
|
FireProtection
|
Security System |
|
FireplacePresent
|
Yes |
|
FireplaceTotal
|
1 |
|
FoundationType
|
Concrete Perimeter |
|
HeatingFuel
|
Propane |
|
HeatingType
|
Forced Air |
|
RoofMaterial
|
Asphalt Shingle |
|
RoofStyle
|
Conventional |
|
StoriesTotal
|
3 |
|
SizeInterior
|
2548 Sqft |
|
Type
|
House |
|
UtilityWater
|
Drilled Well |
Parking
|
Detached Garage
|
|
|
Garage
|
2 |
|
RV
|
|
Land
|
Acreage
|
Yes |
|
SizeIrregular
|
59 |
|
SizeTotal
|
59 Ac |
|
SizeTotalText
|
59 Ac |
Rooms
| Level |
Type |
Length |
Width |
Dimensions |
|
Above |
Primary Bedroom |
12 ft |
15 ft |
12 ft x 15 ft |
|
Above |
Bedroom 2 |
11 ft ,8 in |
15 ft ,4 in |
11 ft ,8 in x 15 ft ,4 in |
|
Basement |
Bedroom 3 |
13 ft ,1 in |
12 ft ,6 in |
13 ft ,1 in x 12 ft ,6 in |
|
Basement |
Recreational, Games Room |
12 ft ,4 in |
18 ft ,5 in |
12 ft ,4 in x 18 ft ,5 in |
|
Basement |
Laundry Room |
10 ft ,6 in |
11 ft ,2 in |
10 ft ,6 in x 11 ft ,2 in |
|
Main Level |
Family Room |
10 ft ,1 in |
14 ft ,4 in |
10 ft ,1 in x 14 ft ,4 in |
|
Main Level |
Dining Nook |
9 ft |
9 ft ,3 in |
9 ft x 9 ft ,3 in |
|
Main Level |
Kitchen |
10 ft ,1 in |
14 ft ,6 in |
10 ft ,1 in x 14 ft ,6 in |
|
Main Level |
Living Room |
12 ft ,5 in |
21 ft ,7 in |
12 ft ,5 in x 21 ft ,7 in |
|
Main Level |
Dining Room |
14 ft |
13 ft |
14 ft x 13 ft |
https://www.realtor.ca/real-estate/27795985/9345-cummings-road-prince-george











































