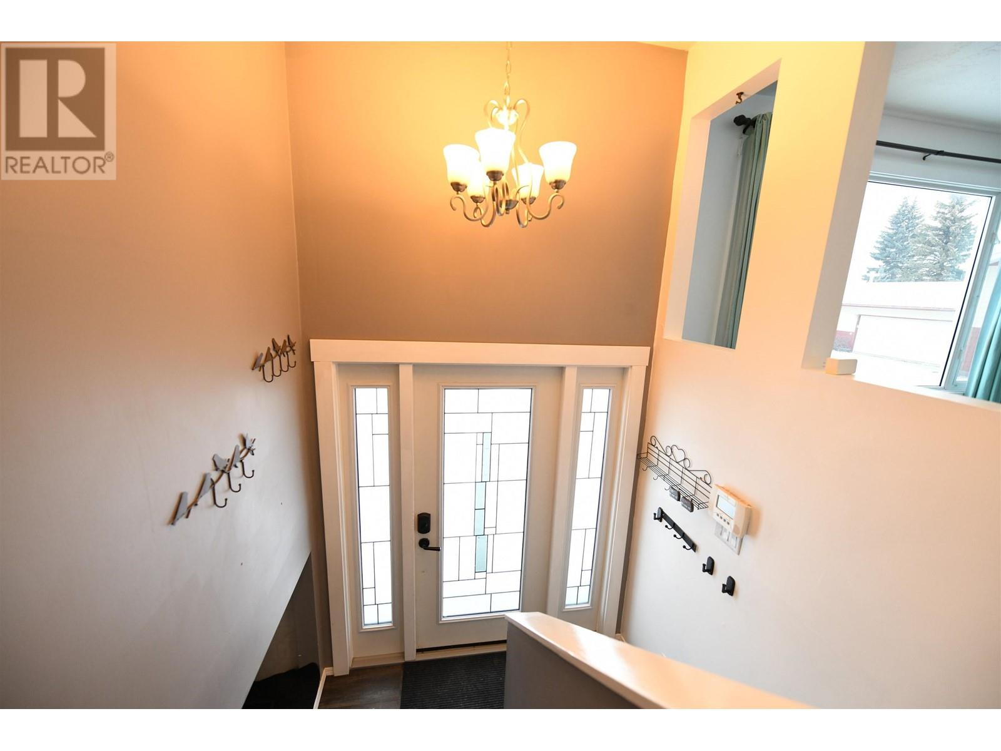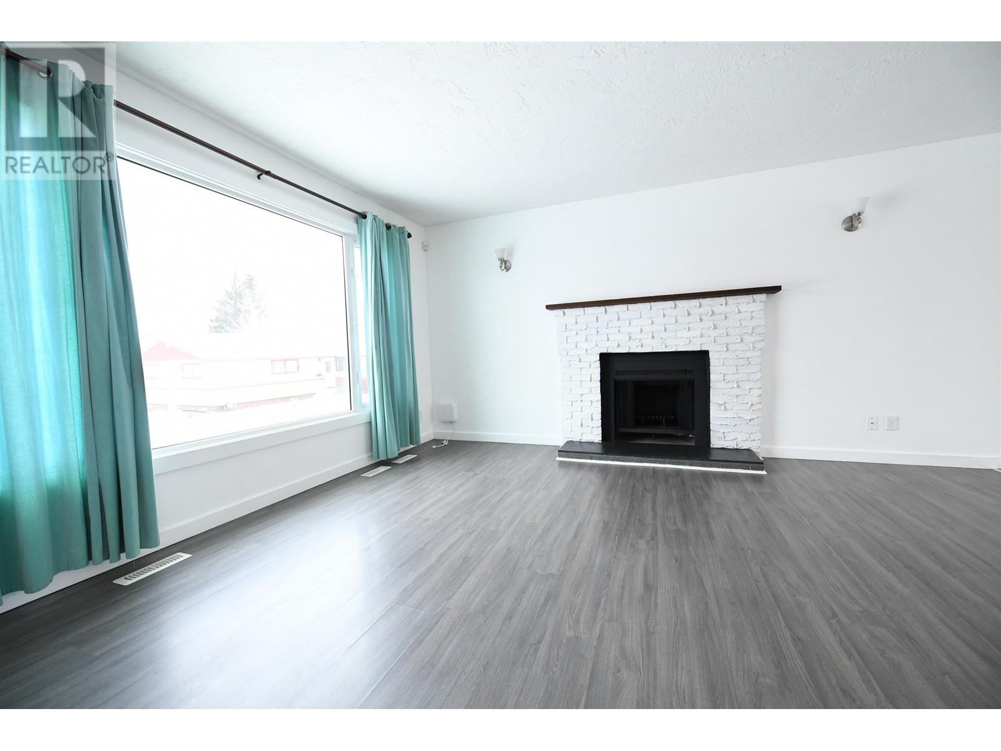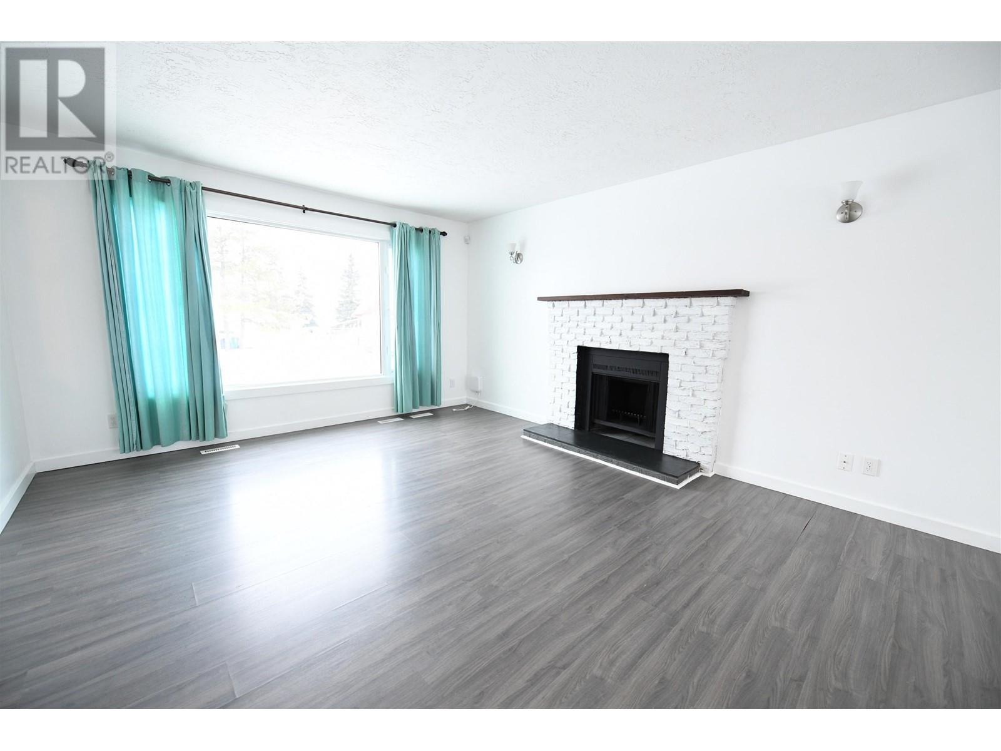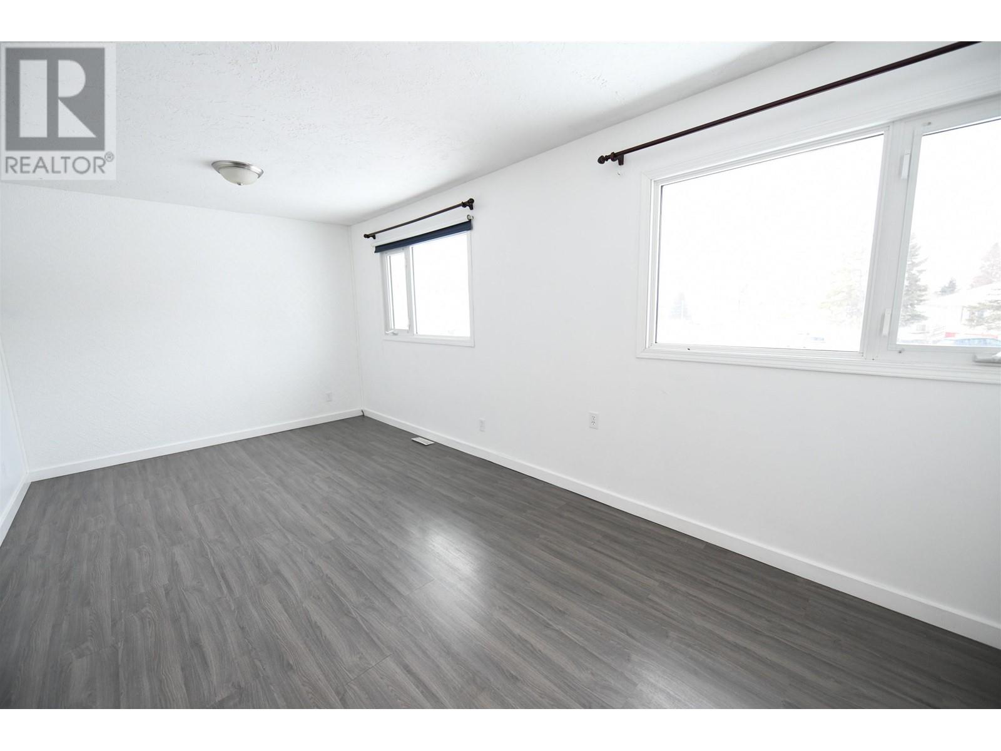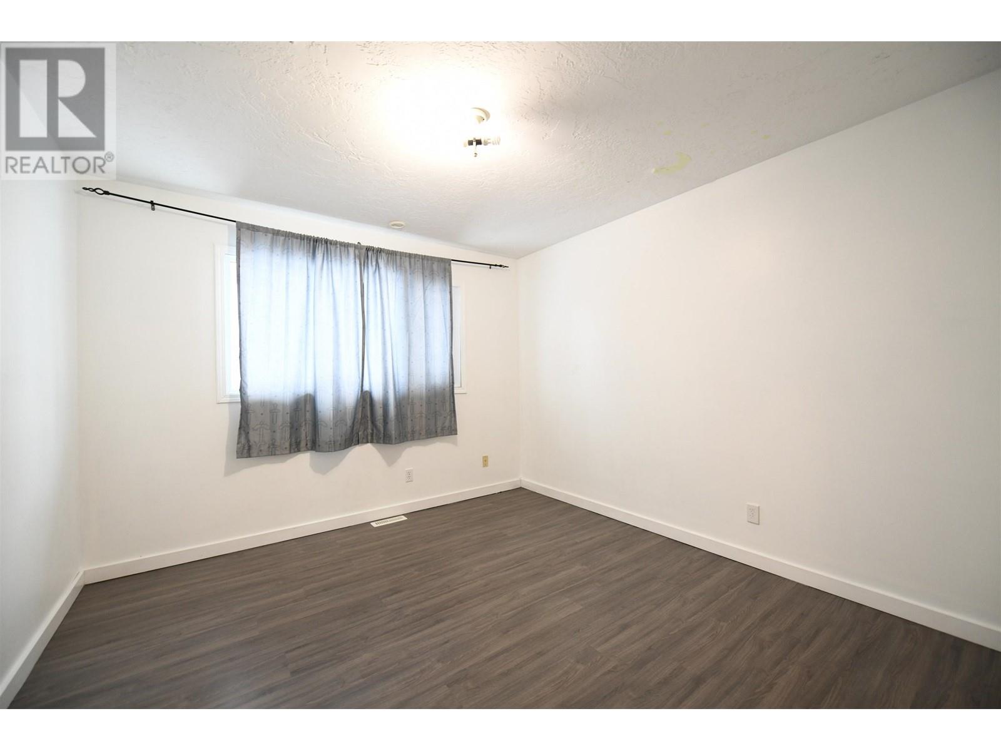9303 111 Avenue Fort St. John, British Columbia V1J 2T6
3 Bedroom
2 Bathroom
2184 sqft
Fireplace
Forced Air
$349,000
GREAT looking 4 Bedroom 2 Bathroom house with a detached garage! On the main floor you will find a large living area with a built in wood fireplace, dining room and kitchen + 2 bedrooms and main bath, Down stairs is a Family room, 2 more bedrooms, 3pc bath and a storage room. This property features updated windows, 240v power, 30x16 heated shop, fully fenced yard and a large deck overlooking the backyard! (id:5136)
Property Details
| MLS® Number | R2914882 |
| Property Type | Single Family |
| ViewType | View |
Building
| BathroomTotal | 2 |
| BedroomsTotal | 3 |
| BasementDevelopment | Finished |
| BasementType | Full (finished) |
| ConstructedDate | 1978 |
| ConstructionStyleAttachment | Detached |
| FireplacePresent | Yes |
| FireplaceTotal | 1 |
| FoundationType | Wood |
| HeatingFuel | Natural Gas |
| HeatingType | Forced Air |
| RoofMaterial | Asphalt Shingle |
| RoofStyle | Conventional |
| StoriesTotal | 2 |
| SizeInterior | 2184 Sqft |
| Type | House |
| UtilityWater | Municipal Water |
Parking
| Detached Garage | |
| Garage | 1 |
| RV |
Land
| Acreage | No |
| SizeIrregular | 0.26 |
| SizeTotal | 0.26 Ac |
| SizeTotalText | 0.26 Ac |
Rooms
| Level | Type | Length | Width | Dimensions |
|---|---|---|---|---|
| Basement | Bedroom 3 | 10 ft | 10 ft | 10 ft x 10 ft |
| Basement | Bedroom 4 | 10 ft | 10 ft | 10 ft x 10 ft |
| Basement | Family Room | 12 ft | 13 ft | 12 ft x 13 ft |
| Basement | Storage | 15 ft | 7 ft | 15 ft x 7 ft |
| Main Level | Living Room | 13 ft ,6 in | 15 ft ,8 in | 13 ft ,6 in x 15 ft ,8 in |
| Main Level | Kitchen | 14 ft ,8 in | 8 ft | 14 ft ,8 in x 8 ft |
| Main Level | Dining Room | 9 ft | 9 ft | 9 ft x 9 ft |
| Main Level | Bedroom 2 | 11 ft ,6 in | 10 ft ,1 in | 11 ft ,6 in x 10 ft ,1 in |
https://www.realtor.ca/real-estate/27286834/9303-111-avenue-fort-st-john
Interested?
Contact us for more information




