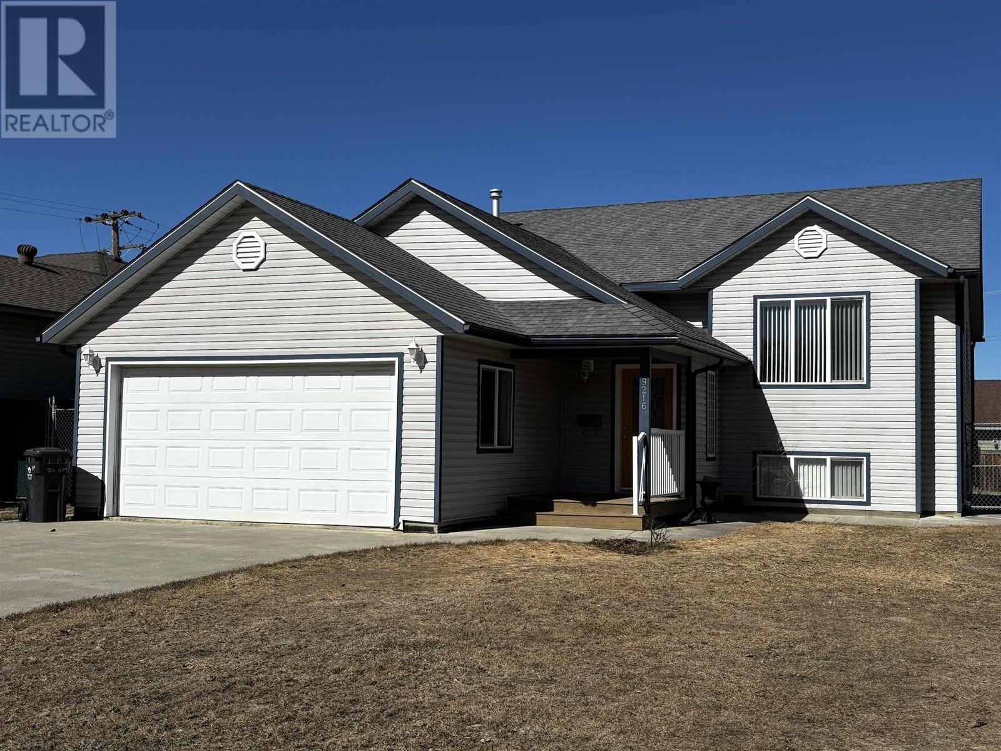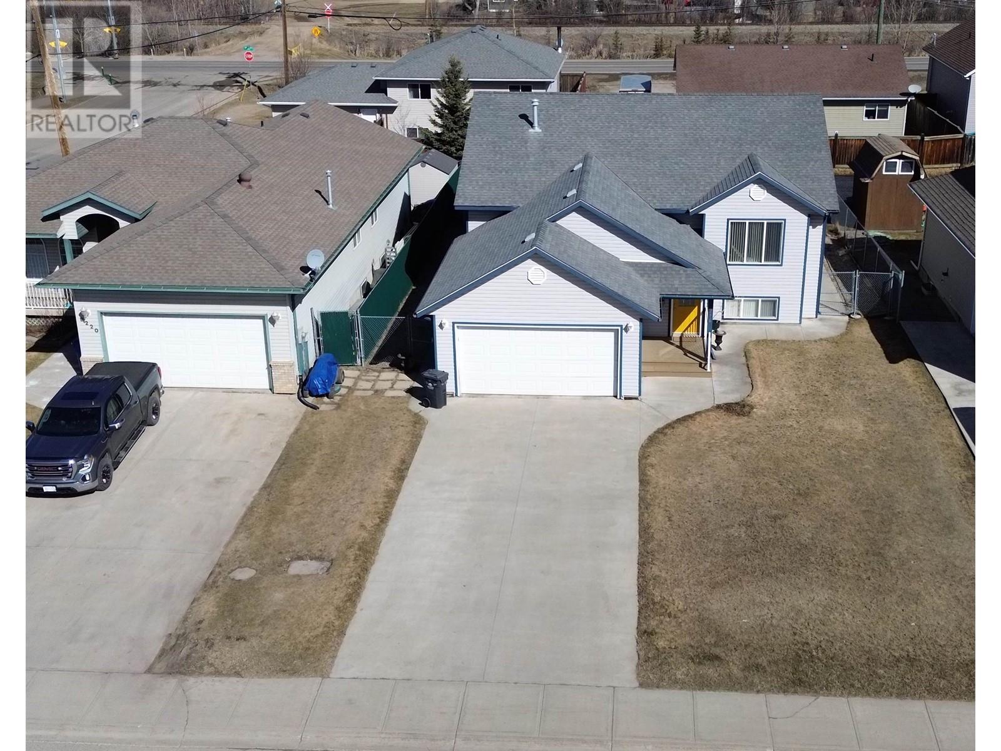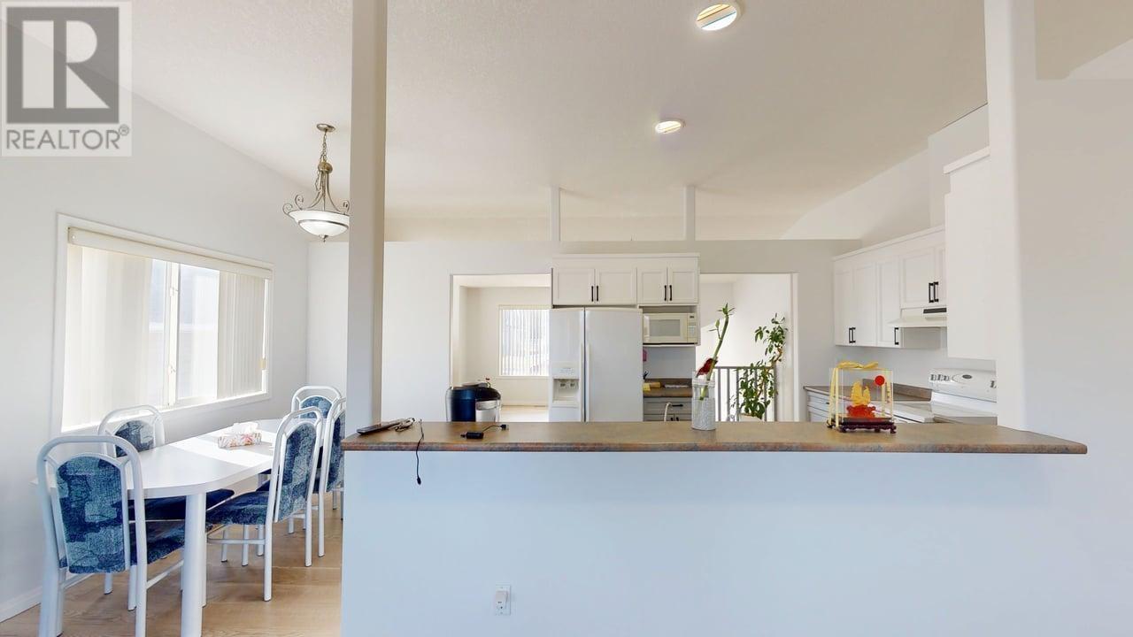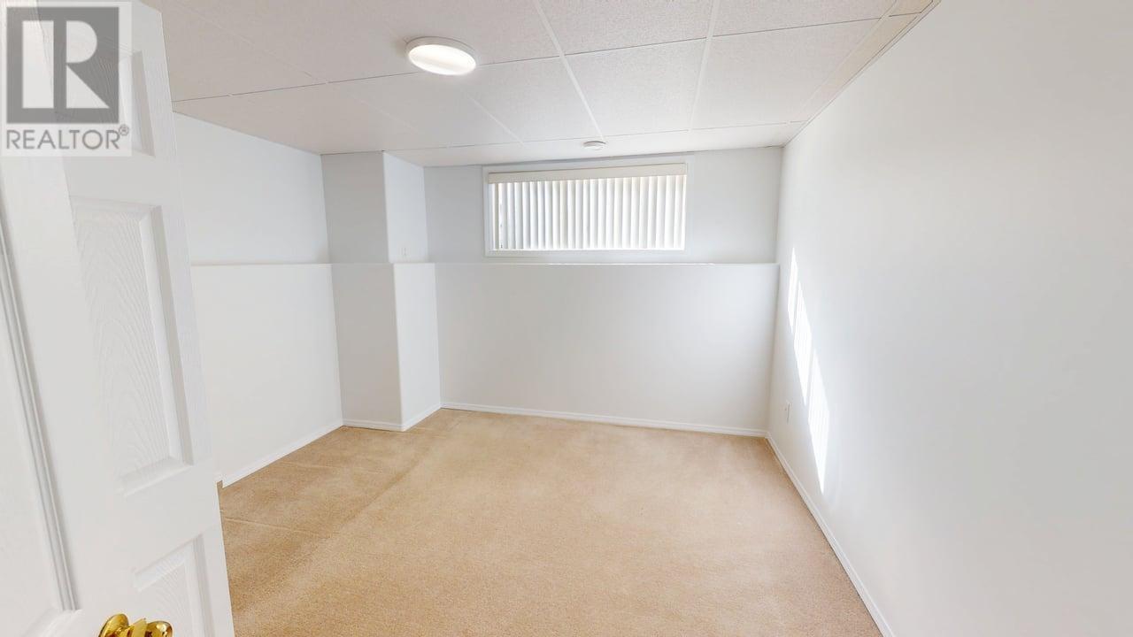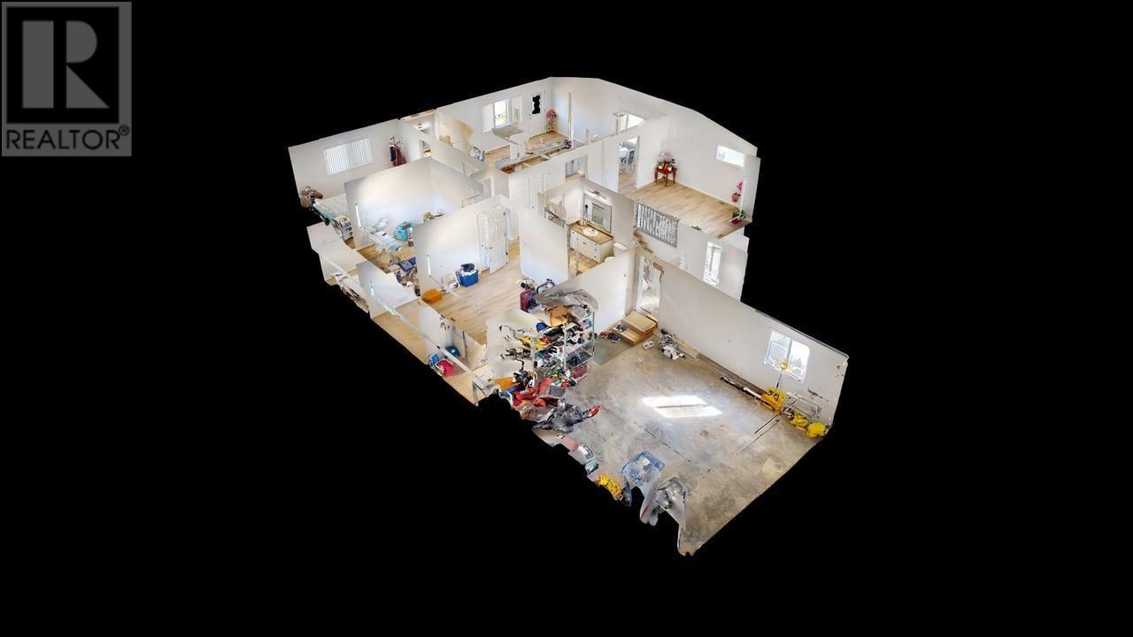9216 118 Avenue Fort St. John, British Columbia V1J 6Z7
$549,000
* PREC - Personal Real Estate Corporation. Welcome to this wonderful family home located 2 houses away from Kin Park with new family fun features recently added plus your only a few steps away from the community forest for your nature walks. Are you or the kids golfers as Links golf course is also an easy walk away. Updates have recently been completed to include dual tone kitchen cabinets, neutral paint throughout the home, New light wood tone laminate flooring upstairs & carpet downstairs. Notice the spacious front entrance with coat closet and access to a full sized garage worthy of your larger vehicles. There is 7 larger bedrooms 3 up/ 4 down plus 3 full baths. I know your saying why would I need 7 bedrooms? Well think about creating your own home theatre room, or craft rooms, virtual golf room or more. (id:5136)
Property Details
| MLS® Number | R2988870 |
| Property Type | Single Family |
Building
| BathroomTotal | 3 |
| BedroomsTotal | 7 |
| BasementDevelopment | Finished |
| BasementType | N/a (finished) |
| ConstructedDate | 2004 |
| ConstructionStyleAttachment | Detached |
| ExteriorFinish | Vinyl Siding |
| FoundationType | Concrete Perimeter |
| HeatingFuel | Natural Gas |
| HeatingType | Forced Air |
| RoofMaterial | Asphalt Shingle |
| RoofStyle | Conventional |
| StoriesTotal | 2 |
| SizeInterior | 3086 Sqft |
| Type | House |
| UtilityWater | Municipal Water |
Parking
| Garage | 2 |
Land
| Acreage | No |
| SizeIrregular | 6270 |
| SizeTotal | 6270 Sqft |
| SizeTotalText | 6270 Sqft |
Rooms
| Level | Type | Length | Width | Dimensions |
|---|---|---|---|---|
| Basement | Family Room | 11 ft ,6 in | 22 ft ,1 in | 11 ft ,6 in x 22 ft ,1 in |
| Basement | Bedroom 4 | 12 ft ,6 in | 11 ft ,1 in | 12 ft ,6 in x 11 ft ,1 in |
| Basement | Bedroom 5 | 10 ft ,9 in | 12 ft ,1 in | 10 ft ,9 in x 12 ft ,1 in |
| Basement | Bedroom 6 | 21 ft ,6 in | 10 ft ,9 in | 21 ft ,6 in x 10 ft ,9 in |
| Basement | Additional Bedroom | 14 ft ,6 in | 11 ft ,7 in | 14 ft ,6 in x 11 ft ,7 in |
| Basement | Laundry Room | 11 ft ,2 in | 10 ft ,6 in | 11 ft ,2 in x 10 ft ,6 in |
| Main Level | Foyer | 14 ft ,9 in | 6 ft ,6 in | 14 ft ,9 in x 6 ft ,6 in |
| Main Level | Kitchen | 9 ft ,1 in | 19 ft ,5 in | 9 ft ,1 in x 19 ft ,5 in |
| Main Level | Dining Room | 11 ft ,1 in | 19 ft ,5 in | 11 ft ,1 in x 19 ft ,5 in |
| Main Level | Living Room | 15 ft ,1 in | 12 ft ,5 in | 15 ft ,1 in x 12 ft ,5 in |
| Main Level | Primary Bedroom | 13 ft ,1 in | 11 ft ,1 in | 13 ft ,1 in x 11 ft ,1 in |
| Main Level | Bedroom 2 | 10 ft ,4 in | 9 ft ,1 in | 10 ft ,4 in x 9 ft ,1 in |
| Main Level | Bedroom 3 | 10 ft ,4 in | 9 ft ,1 in | 10 ft ,4 in x 9 ft ,1 in |
https://www.realtor.ca/real-estate/28148849/9216-118-avenue-fort-st-john
Interested?
Contact us for more information

