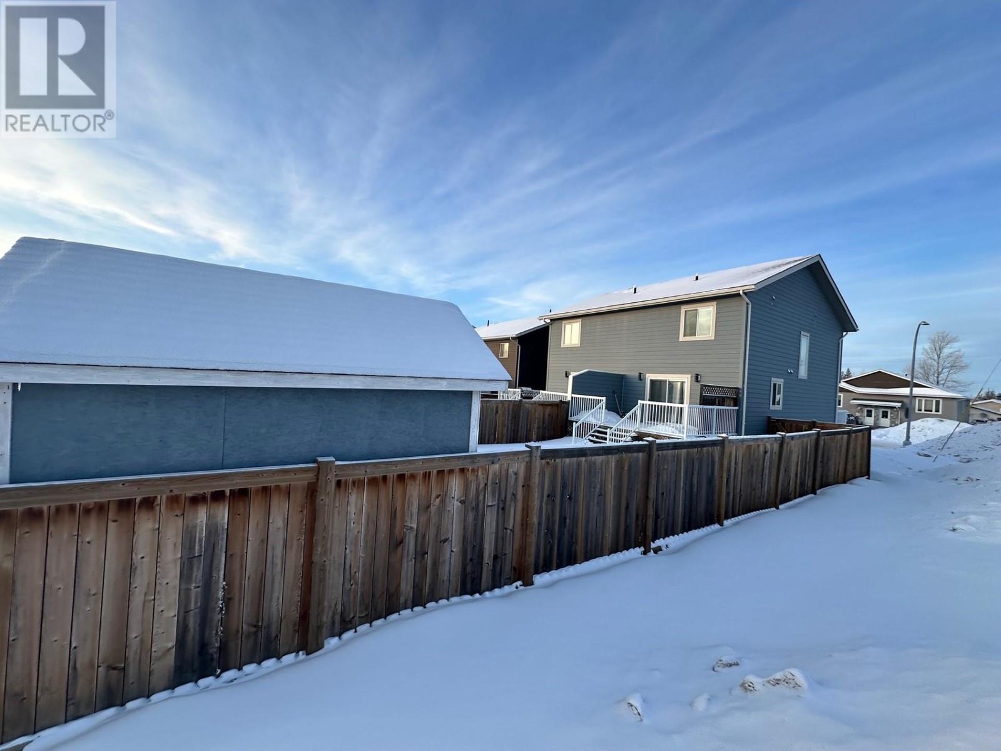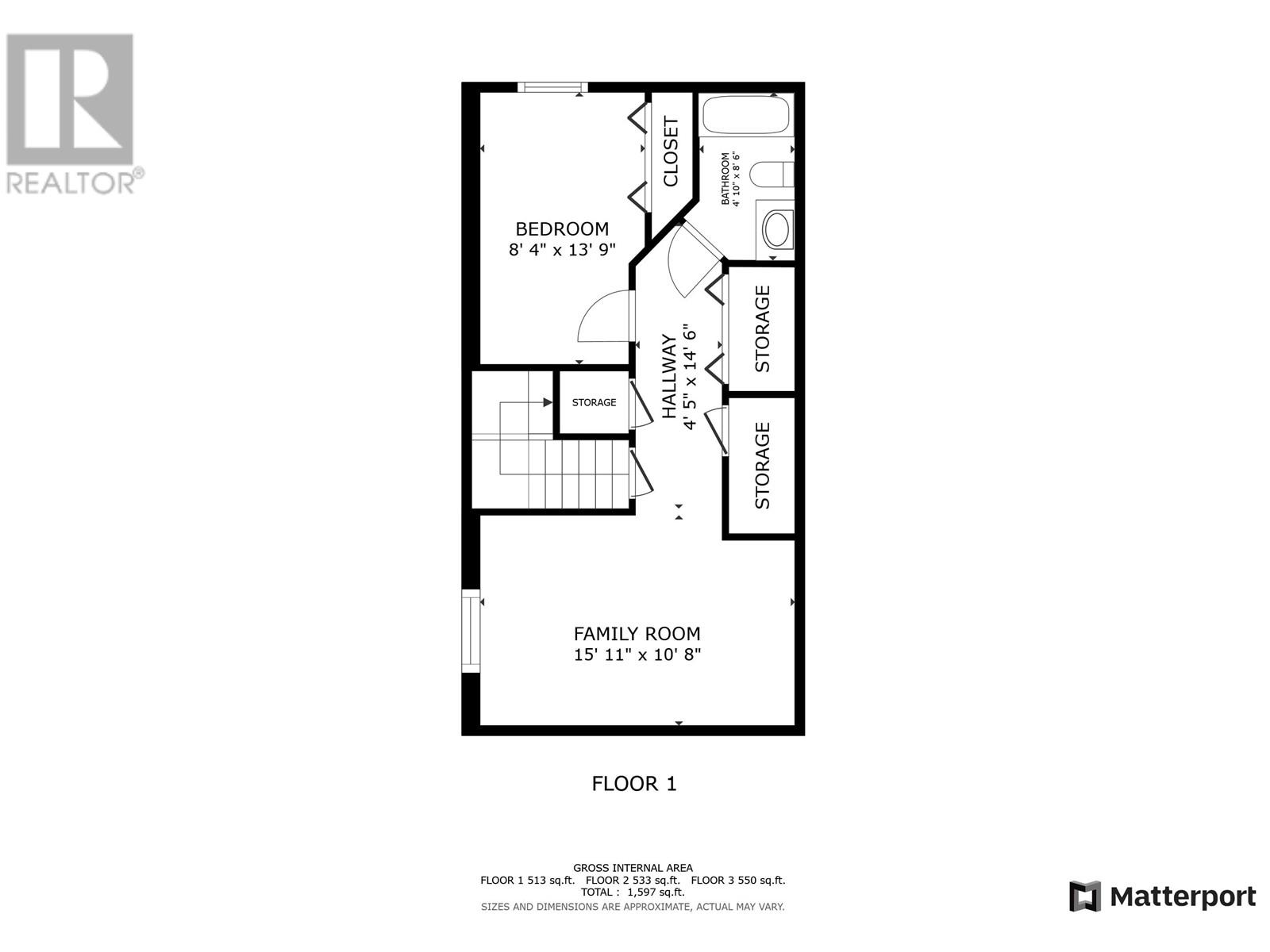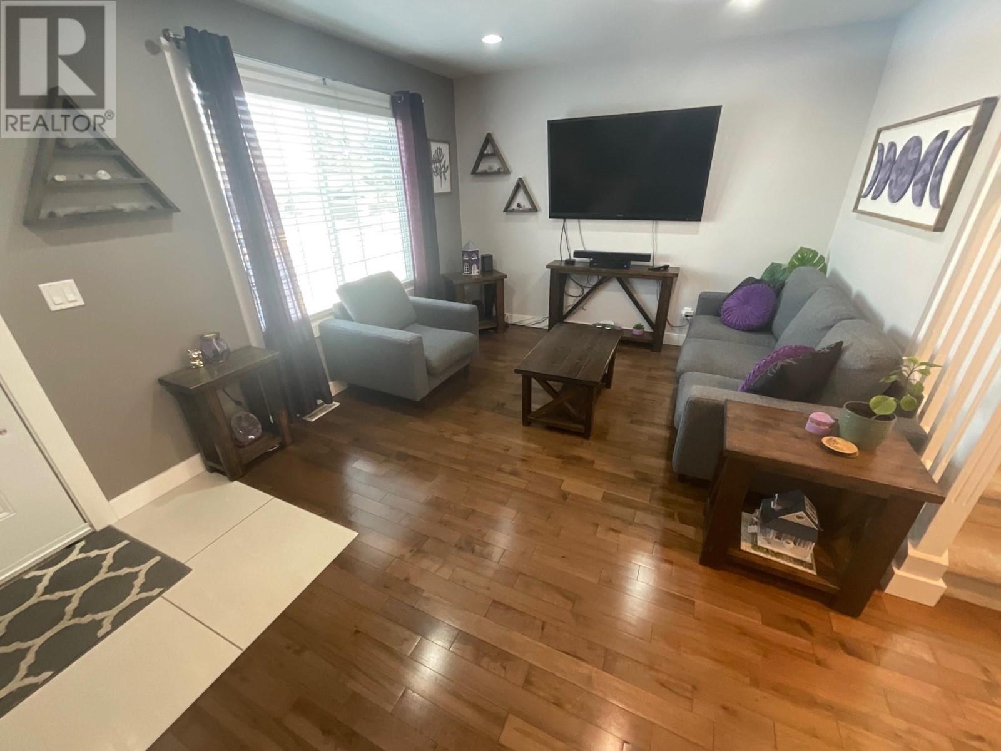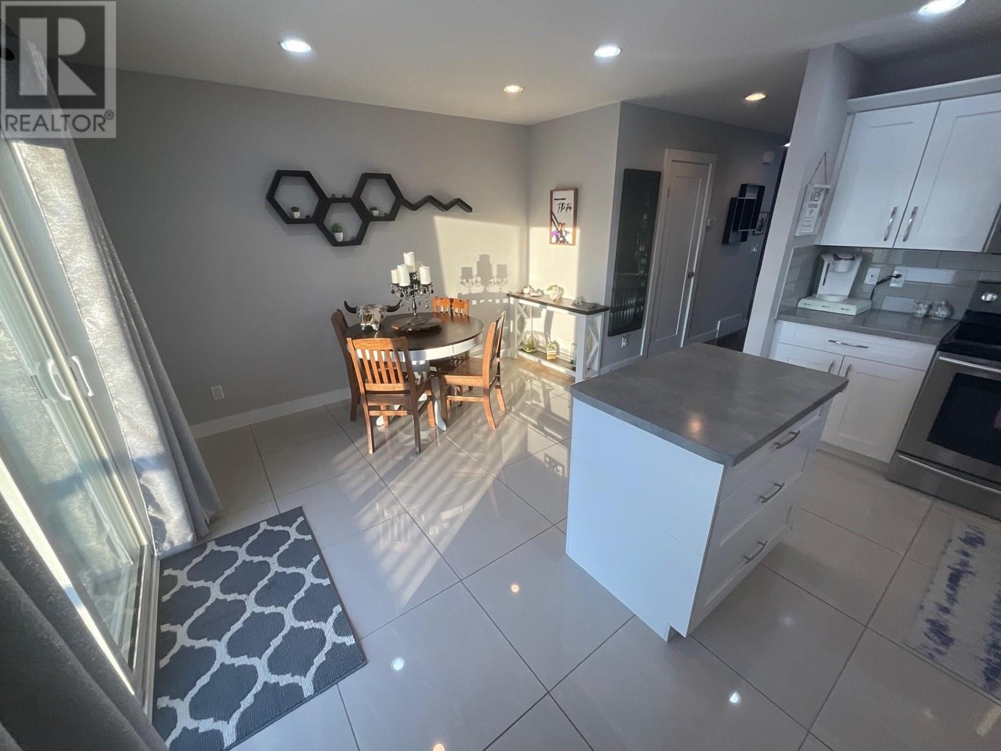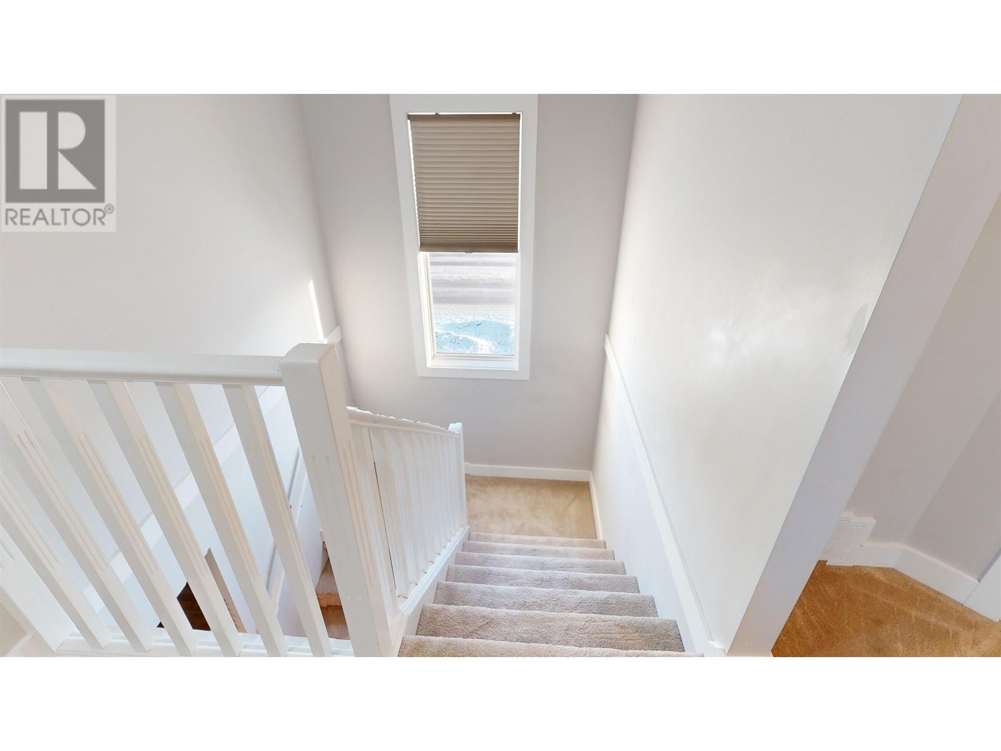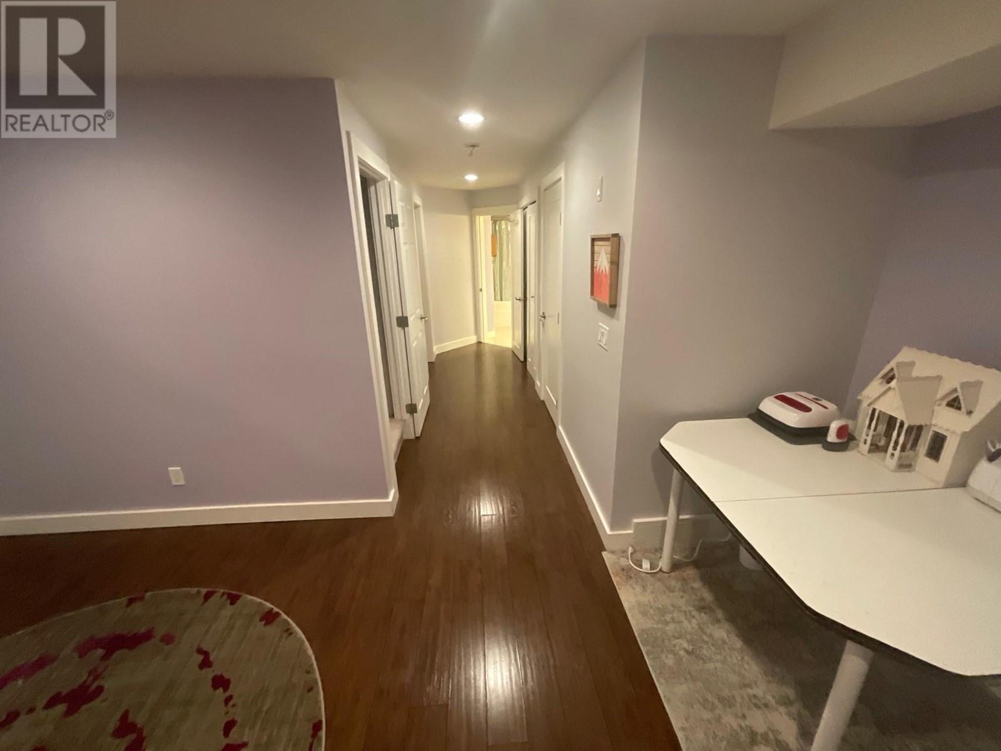3 Bedroom
3 Bathroom
1798 sqft
Forced Air
$339,000
Discover this beautifully maintained 1/2 duplex on a corner lot, offering 3 spacious bedrooms and 3 bathrooms across two floors and a basement. This home boasts. The main floor includes a cozy living area & 1/2 bathroom, and a bright, updated kitchen that fills the space with natural light. The upper floor features two well-sized bedrooms and a full bathroom. The basement offers additional living space with a private bedroom & bathroom with storage options. Outside, enjoy a fully fenced yard, perfect for pets, gardening, or simply relaxing in your own outdoor oasis. Meticulously cared for inside and out, this home is move-in ready and offers an ideal combination of comfort, convenience, and privacy. Located near local amenities, and schools- this one won't last long! (id:5136)
Property Details
|
MLS® Number
|
R2953079 |
|
Property Type
|
Single Family |
Building
|
BathroomTotal
|
3 |
|
BedroomsTotal
|
3 |
|
Appliances
|
Washer, Dryer, Refrigerator, Stove, Dishwasher |
|
BasementDevelopment
|
Finished |
|
BasementType
|
Full (finished) |
|
ConstructedDate
|
2014 |
|
ConstructionStyleAttachment
|
Attached |
|
ExteriorFinish
|
Vinyl Siding |
|
FoundationType
|
Concrete Perimeter |
|
HeatingFuel
|
Natural Gas |
|
HeatingType
|
Forced Air |
|
RoofMaterial
|
Asphalt Shingle |
|
RoofStyle
|
Conventional |
|
StoriesTotal
|
3 |
|
SizeInterior
|
1798 Sqft |
|
Type
|
Duplex |
|
UtilityWater
|
Municipal Water |
Parking
Land
|
Acreage
|
No |
|
SizeIrregular
|
3248.1 |
|
SizeTotal
|
3248.1 Sqft |
|
SizeTotalText
|
3248.1 Sqft |
Rooms
| Level |
Type |
Length |
Width |
Dimensions |
|
Above |
Primary Bedroom |
13 ft ,8 in |
12 ft |
13 ft ,8 in x 12 ft |
|
Above |
Bedroom 2 |
11 ft ,8 in |
11 ft |
11 ft ,8 in x 11 ft |
|
Above |
Laundry Room |
3 ft ,6 in |
6 ft ,6 in |
3 ft ,6 in x 6 ft ,6 in |
|
Basement |
Family Room |
13 ft ,4 in |
8 ft ,3 in |
13 ft ,4 in x 8 ft ,3 in |
|
Basement |
Bedroom 3 |
15 ft ,9 in |
10 ft ,8 in |
15 ft ,9 in x 10 ft ,8 in |
|
Main Level |
Living Room |
11 ft ,2 in |
10 ft ,5 in |
11 ft ,2 in x 10 ft ,5 in |
|
Main Level |
Kitchen |
12 ft |
7 ft ,1 in |
12 ft x 7 ft ,1 in |
|
Main Level |
Dining Room |
11 ft ,8 in |
6 ft ,1 in |
11 ft ,8 in x 6 ft ,1 in |
https://www.realtor.ca/real-estate/27772070/9203-102-avenue-fort-st-john



