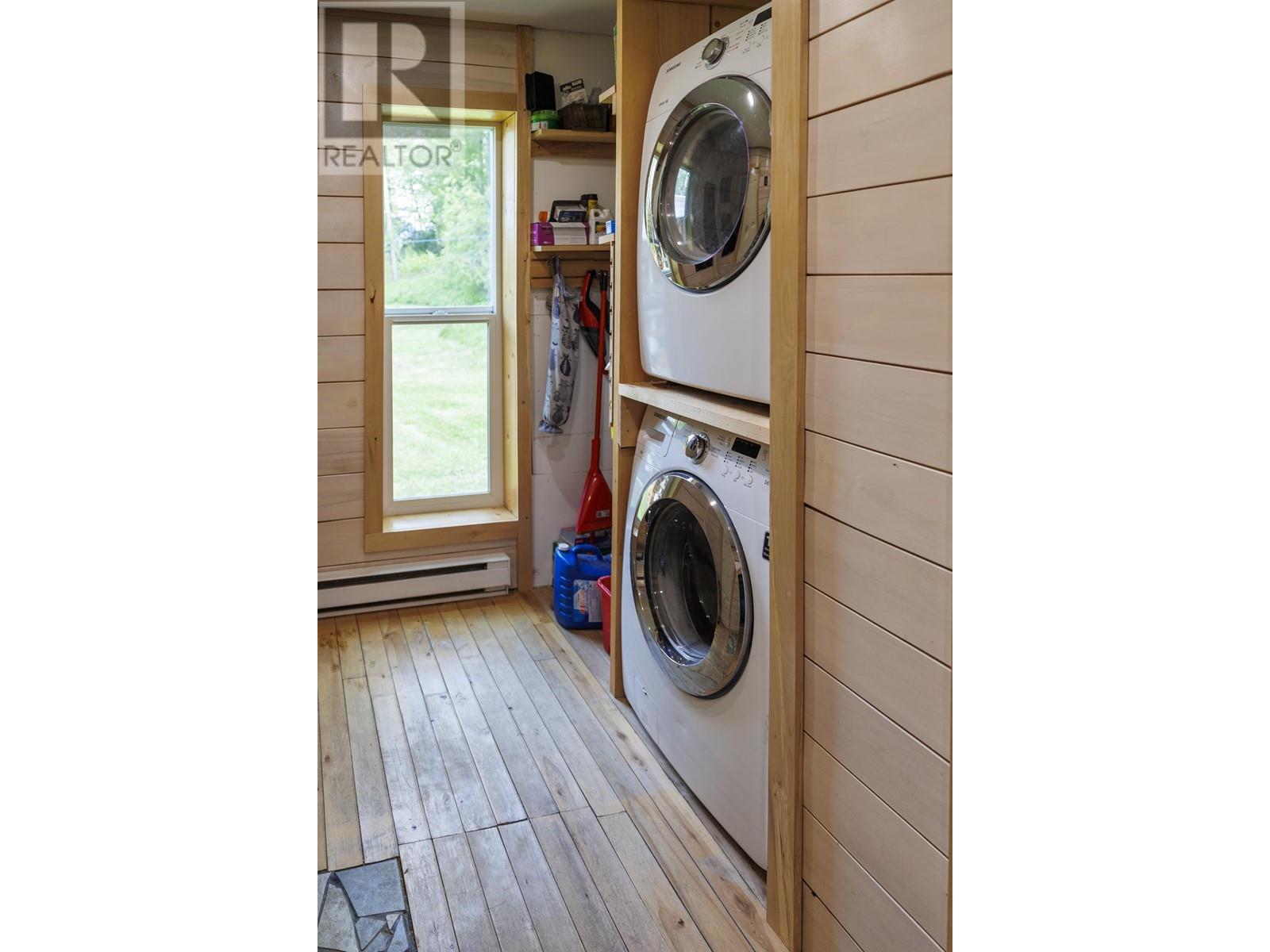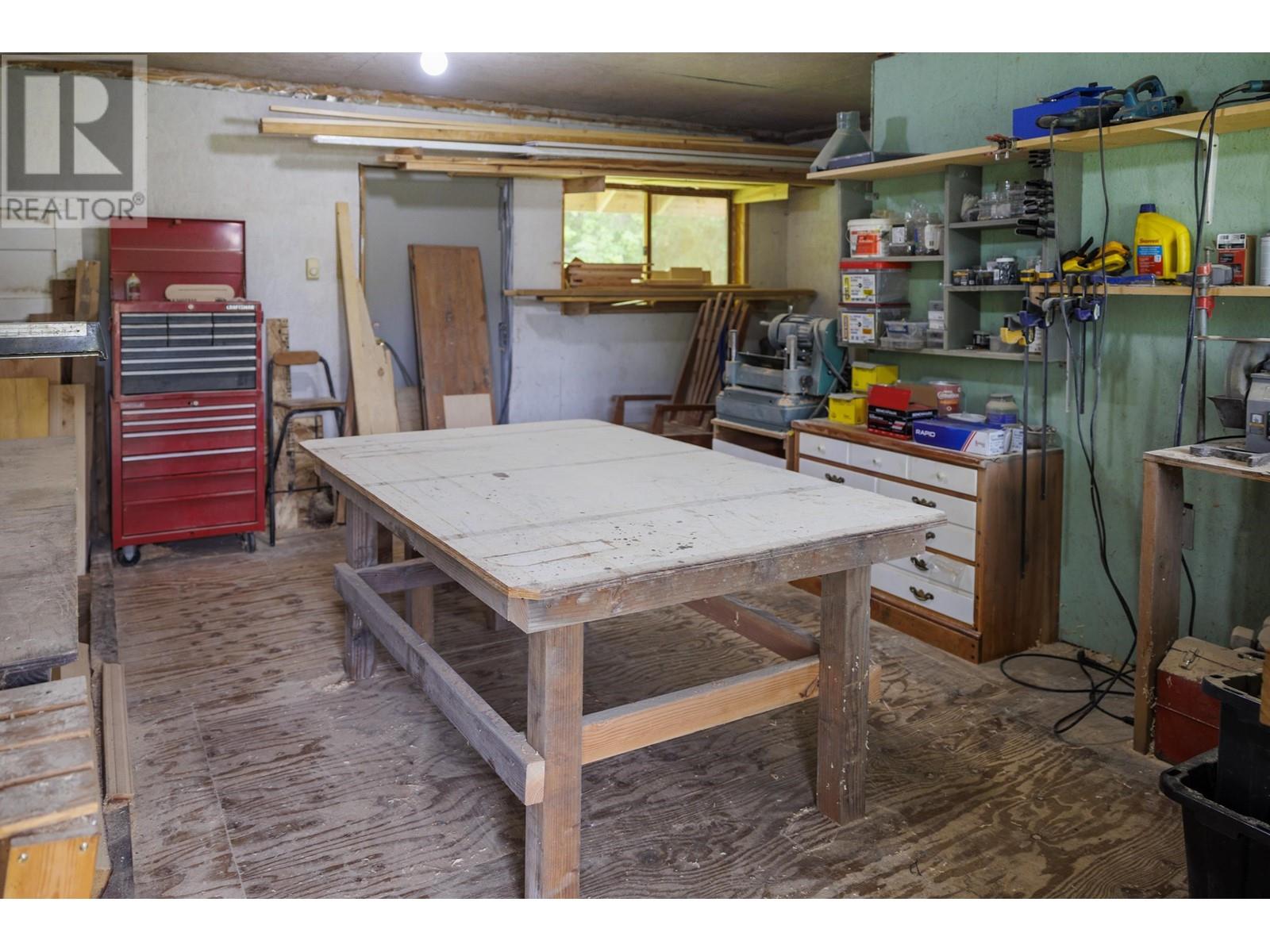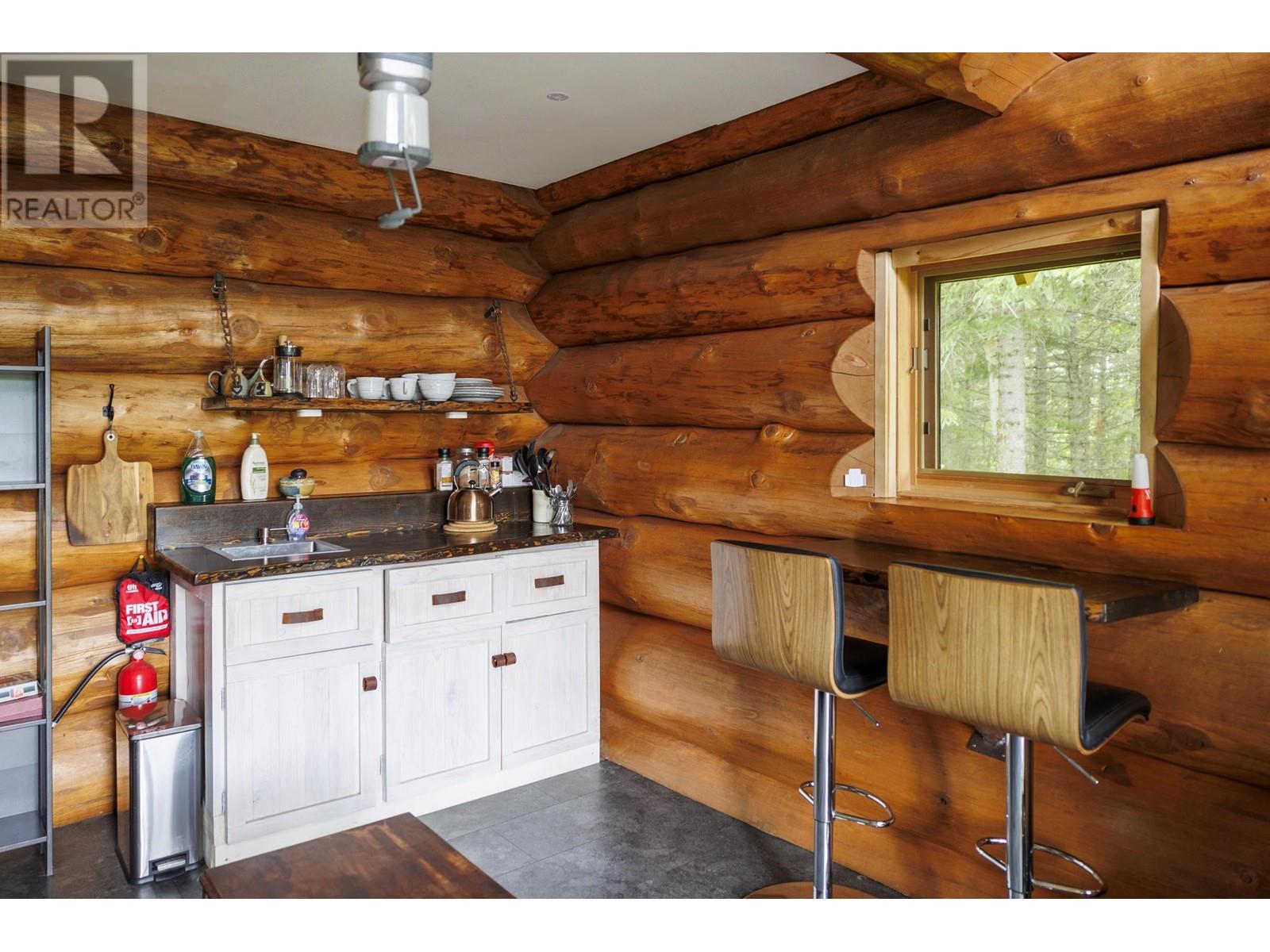3 Bedroom
1 Bathroom
1054 sqft
Ranch
Fireplace
Baseboard Heaters
Acreage
$449,900
Located in Crescent Spur, this 18.80 acre property has so much to offer! The property features a 3 bed 1 bath home with many custom and unique accents. Fenced pasture, garden, greenhouse, animal shelters, fruit trees are already established. Ideal for livestock or agricultural pursuits. The property also offers a beautiful, off-grid custom-built, log cabin with panoramic views- perfect for guests or income potential! It's truly a retreat experience adding versatility to the property's use. Zoning is both Industrial, which has been used to build custom log cabins, and Small Holdings. With it's unique zoning and facilities, the property offers opportunities for both living and running a home business, while promoting self-sustainability. (id:5136)
Property Details
|
MLS® Number
|
R2897093 |
|
Property Type
|
Single Family |
|
StorageType
|
Storage |
|
Structure
|
Workshop |
|
ViewType
|
Mountain View |
Building
|
BathroomTotal
|
1 |
|
BedroomsTotal
|
3 |
|
Appliances
|
Washer, Dryer, Refrigerator, Stove, Dishwasher, Hot Tub |
|
ArchitecturalStyle
|
Ranch |
|
BasementType
|
None |
|
ConstructedDate
|
1994 |
|
ConstructionStyleAttachment
|
Detached |
|
ExteriorFinish
|
Wood |
|
FireplacePresent
|
Yes |
|
FireplaceTotal
|
1 |
|
FoundationType
|
Concrete Block, Unknown |
|
HeatingFuel
|
Wood |
|
HeatingType
|
Baseboard Heaters |
|
RoofMaterial
|
Metal |
|
RoofStyle
|
Conventional |
|
StoriesTotal
|
1 |
|
SizeInterior
|
1054 Sqft |
|
Type
|
House |
|
UtilityWater
|
Drilled Well |
Parking
Land
|
Acreage
|
Yes |
|
SizeIrregular
|
18.81 |
|
SizeTotal
|
18.81 Ac |
|
SizeTotalText
|
18.81 Ac |
Rooms
| Level |
Type |
Length |
Width |
Dimensions |
|
Main Level |
Foyer |
12 ft |
5 ft ,3 in |
12 ft x 5 ft ,3 in |
|
Main Level |
Kitchen |
7 ft ,3 in |
11 ft ,5 in |
7 ft ,3 in x 11 ft ,5 in |
|
Main Level |
Dining Room |
14 ft ,8 in |
9 ft ,1 in |
14 ft ,8 in x 9 ft ,1 in |
|
Main Level |
Living Room |
11 ft ,1 in |
14 ft ,4 in |
11 ft ,1 in x 14 ft ,4 in |
|
Main Level |
Bedroom 2 |
8 ft ,7 in |
10 ft ,3 in |
8 ft ,7 in x 10 ft ,3 in |
|
Main Level |
Primary Bedroom |
10 ft ,5 in |
8 ft ,1 in |
10 ft ,5 in x 8 ft ,1 in |
|
Main Level |
Office |
8 ft ,1 in |
9 ft ,7 in |
8 ft ,1 in x 9 ft ,7 in |
|
Main Level |
Bedroom 3 |
14 ft ,7 in |
8 ft ,5 in |
14 ft ,7 in x 8 ft ,5 in |
|
Main Level |
Cold Room |
4 ft ,6 in |
6 ft ,9 in |
4 ft ,6 in x 6 ft ,9 in |
https://www.realtor.ca/real-estate/27066304/9201-loos-road-mcbride











































