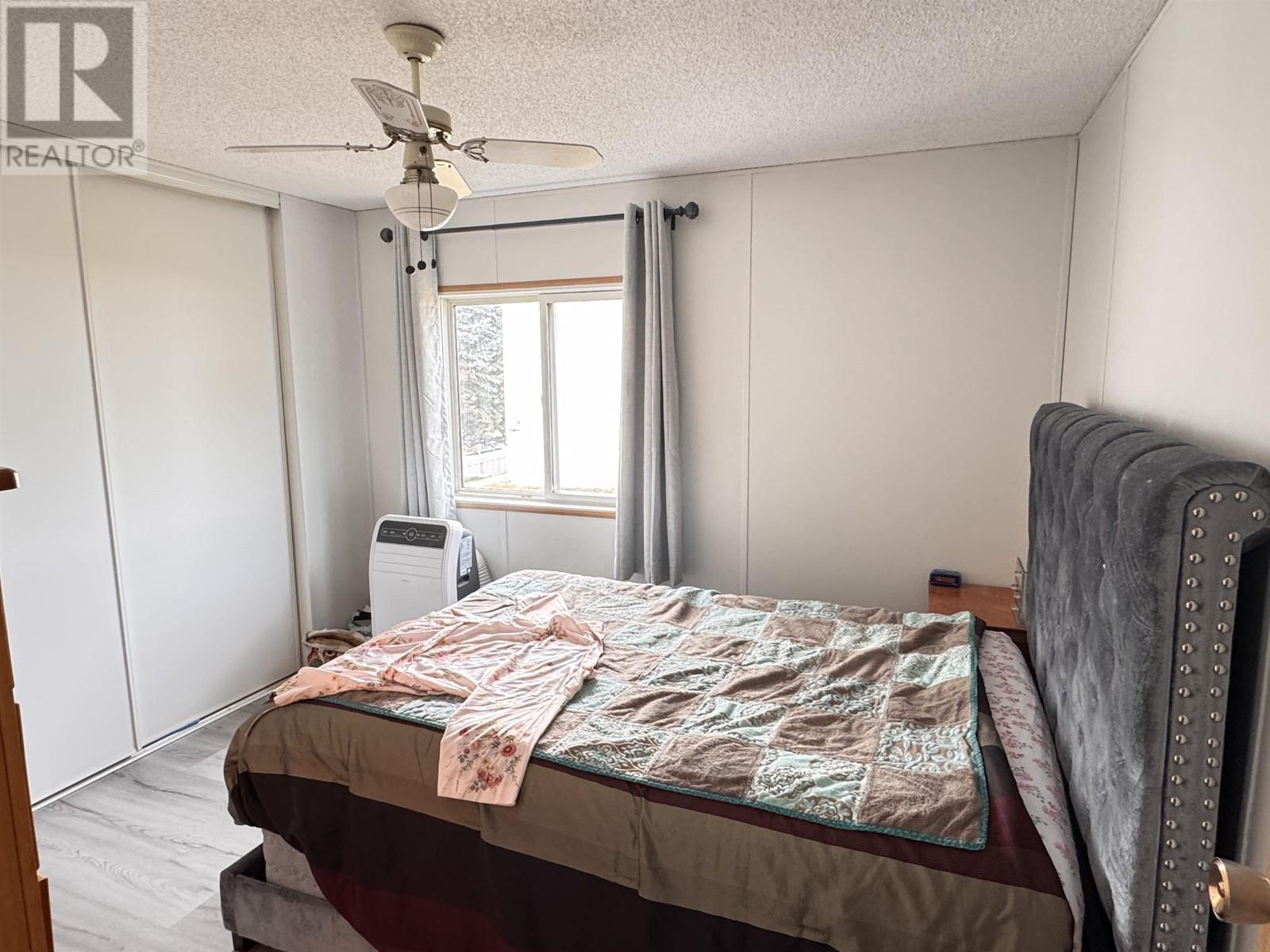2 Bedroom
1 Bathroom
789 sqft
Forced Air
$145,000
This charming mobile home features an open-concept layout that seamlessly blends the spacious living room, kitchen, and dining area. The bright living room is highlighted by a beautiful bay window, filling the space with natural light and creating a cozy atmosphere. The kitchen offers plenty of counter space and storage, with a skylight above that adds extra brightness. Two comfortable bedrooms and a well-appointed bathroom provide the perfect balance of space and functionality. Enjoy outdoor living with a large deck, perfect for relaxing or entertaining, and a convenient storage shed for all your outdoor needs. Ideal for anyone seeking a peaceful retreat in a welcoming mobile home park. (id:5136)
Property Details
|
MLS® Number
|
R2976012 |
|
Property Type
|
Single Family |
|
StorageType
|
Storage |
Building
|
BathroomTotal
|
1 |
|
BedroomsTotal
|
2 |
|
Appliances
|
Dryer, Washer, Refrigerator, Stove |
|
BasementType
|
None |
|
ConstructedDate
|
1994 |
|
ConstructionStyleAttachment
|
Detached |
|
ConstructionStyleOther
|
Manufactured |
|
ExteriorFinish
|
Vinyl Siding |
|
FoundationType
|
Unknown |
|
HeatingFuel
|
Natural Gas |
|
HeatingType
|
Forced Air |
|
RoofMaterial
|
Asphalt Shingle |
|
RoofStyle
|
Conventional |
|
StoriesTotal
|
1 |
|
SizeInterior
|
789 Sqft |
|
Type
|
Manufactured Home/mobile |
|
UtilityWater
|
Municipal Water |
Parking
Land
|
Acreage
|
No |
|
SizeIrregular
|
0 X |
|
SizeTotalText
|
0 X |
Rooms
| Level |
Type |
Length |
Width |
Dimensions |
|
Main Level |
Living Room |
13 ft |
13 ft ,6 in |
13 ft x 13 ft ,6 in |
|
Main Level |
Dining Room |
6 ft ,9 in |
7 ft ,6 in |
6 ft ,9 in x 7 ft ,6 in |
|
Main Level |
Kitchen |
9 ft ,9 in |
9 ft ,4 in |
9 ft ,9 in x 9 ft ,4 in |
|
Main Level |
Bedroom 2 |
7 ft ,9 in |
9 ft |
7 ft ,9 in x 9 ft |
|
Main Level |
Primary Bedroom |
10 ft |
10 ft ,9 in |
10 ft x 10 ft ,9 in |
https://www.realtor.ca/real-estate/28005726/92-770-n-11th-avenue-williams-lake










