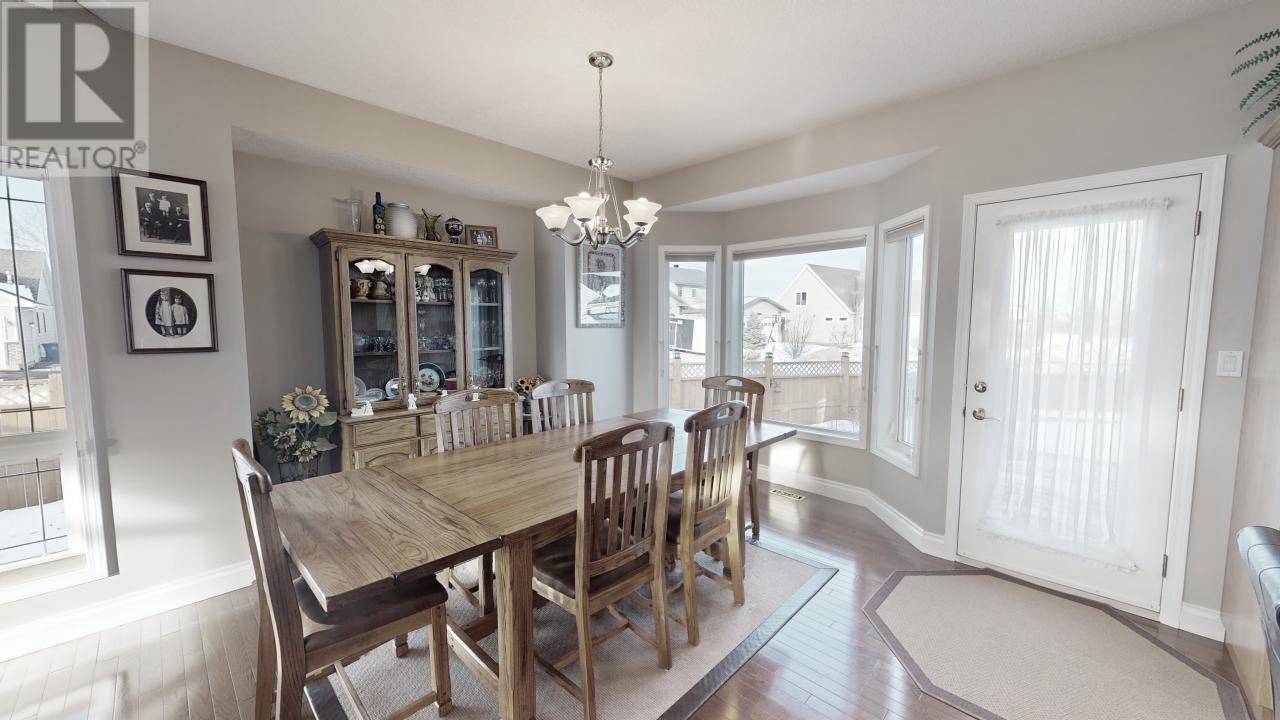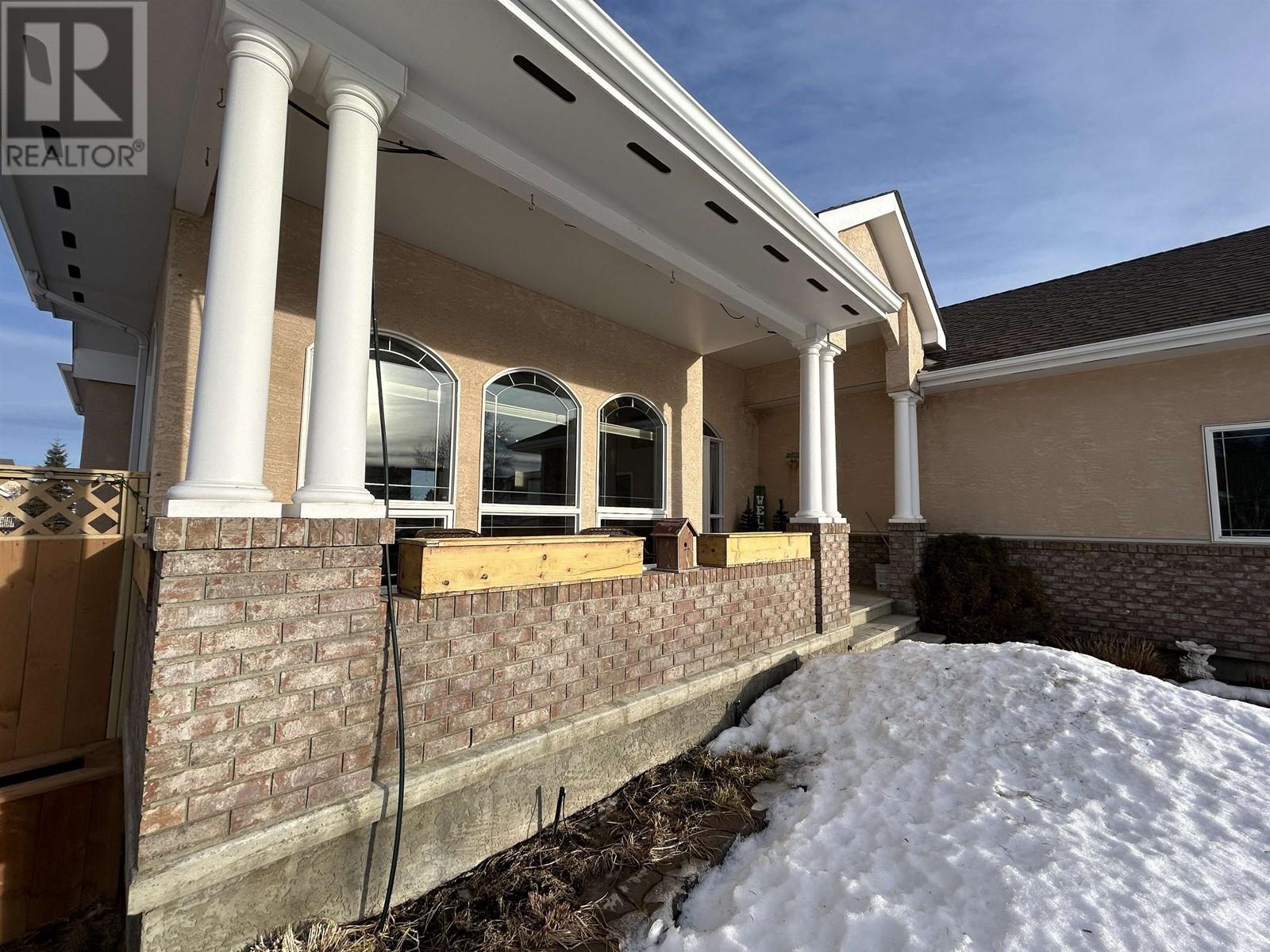3 Bedroom
3 Bathroom
2879 sqft
Fireplace
Forced Air
$639,900
* PREC - Personal Real Estate Corporation. Discover this beautifully crafted Haugen-built home in the serene Kearny Park neighborhood. Situated on a quiet comer lot with no through traffic, this quality-built home features an open layout with large windows that bathe the space in natural light. The main floor offers three spacious bedrooms, gleaming hardwood floors & the convenience of main floor laundry. A fully finished basement provides ample space to customize to your needs. Additional highlights include underground irrigation, a 30-year roof, a 2017 water tank, updated electrical & recently serviced furnaces & fireplace. Meticulously maintained & built to last, this home blends timeless craftsmanship with modem updates. (id:5136)
Property Details
|
MLS® Number
|
R2957008 |
|
Property Type
|
Single Family |
Building
|
BathroomTotal
|
3 |
|
BedroomsTotal
|
3 |
|
Appliances
|
Washer, Dryer, Refrigerator, Stove, Dishwasher |
|
BasementDevelopment
|
Finished |
|
BasementType
|
Full (finished) |
|
ConstructedDate
|
2002 |
|
ConstructionStyleAttachment
|
Detached |
|
FireProtection
|
Smoke Detectors |
|
FireplacePresent
|
Yes |
|
FireplaceTotal
|
1 |
|
Fixture
|
Drapes/window Coverings |
|
FoundationType
|
Concrete Perimeter |
|
HeatingFuel
|
Natural Gas |
|
HeatingType
|
Forced Air |
|
RoofMaterial
|
Asphalt Shingle |
|
RoofStyle
|
Conventional |
|
StoriesTotal
|
2 |
|
SizeInterior
|
2879 Sqft |
|
Type
|
House |
|
UtilityWater
|
Municipal Water |
Parking
Land
|
Acreage
|
No |
|
SizeIrregular
|
9386 |
|
SizeTotal
|
9386 Sqft |
|
SizeTotalText
|
9386 Sqft |
Rooms
| Level |
Type |
Length |
Width |
Dimensions |
|
Basement |
Recreational, Games Room |
13 ft |
34 ft |
13 ft x 34 ft |
|
Basement |
Flex Space |
11 ft ,7 in |
20 ft ,3 in |
11 ft ,7 in x 20 ft ,3 in |
|
Basement |
Storage |
13 ft ,1 in |
14 ft ,1 in |
13 ft ,1 in x 14 ft ,1 in |
|
Main Level |
Bedroom 2 |
12 ft ,1 in |
10 ft ,8 in |
12 ft ,1 in x 10 ft ,8 in |
|
Main Level |
Other |
5 ft ,6 in |
5 ft ,1 in |
5 ft ,6 in x 5 ft ,1 in |
|
Main Level |
Primary Bedroom |
12 ft ,4 in |
14 ft ,9 in |
12 ft ,4 in x 14 ft ,9 in |
|
Main Level |
Living Room |
14 ft ,5 in |
13 ft |
14 ft ,5 in x 13 ft |
|
Main Level |
Foyer |
9 ft ,9 in |
9 ft |
9 ft ,9 in x 9 ft |
|
Main Level |
Dining Room |
13 ft ,6 in |
11 ft ,5 in |
13 ft ,6 in x 11 ft ,5 in |
|
Main Level |
Kitchen |
14 ft ,2 in |
13 ft ,1 in |
14 ft ,2 in x 13 ft ,1 in |
|
Main Level |
Laundry Room |
6 ft ,1 in |
5 ft ,9 in |
6 ft ,1 in x 5 ft ,9 in |
|
Main Level |
Bedroom 3 |
12 ft ,1 in |
10 ft ,7 in |
12 ft ,1 in x 10 ft ,7 in |
https://www.realtor.ca/real-estate/27809186/9130-110-avenue-fort-st-john




































