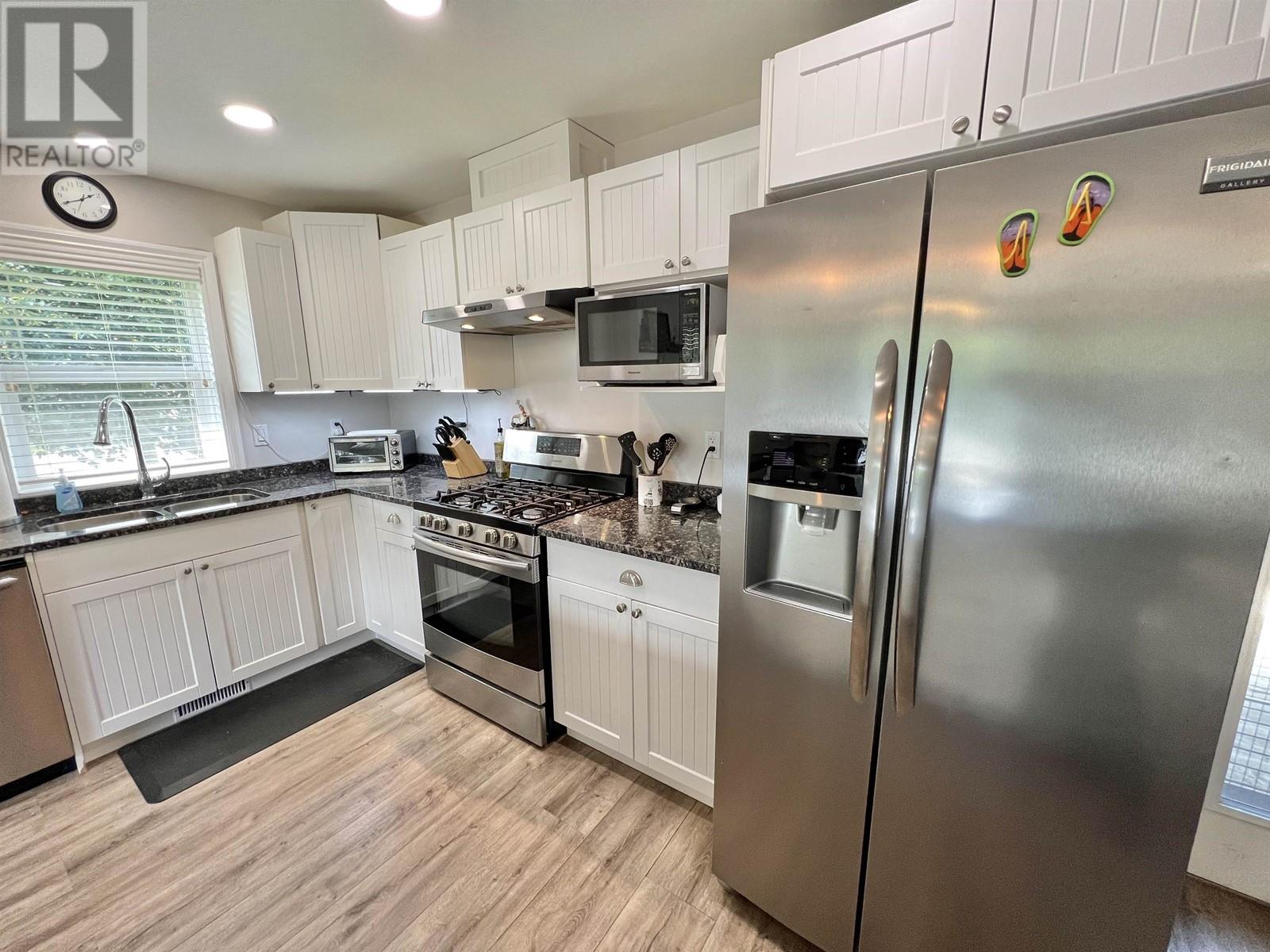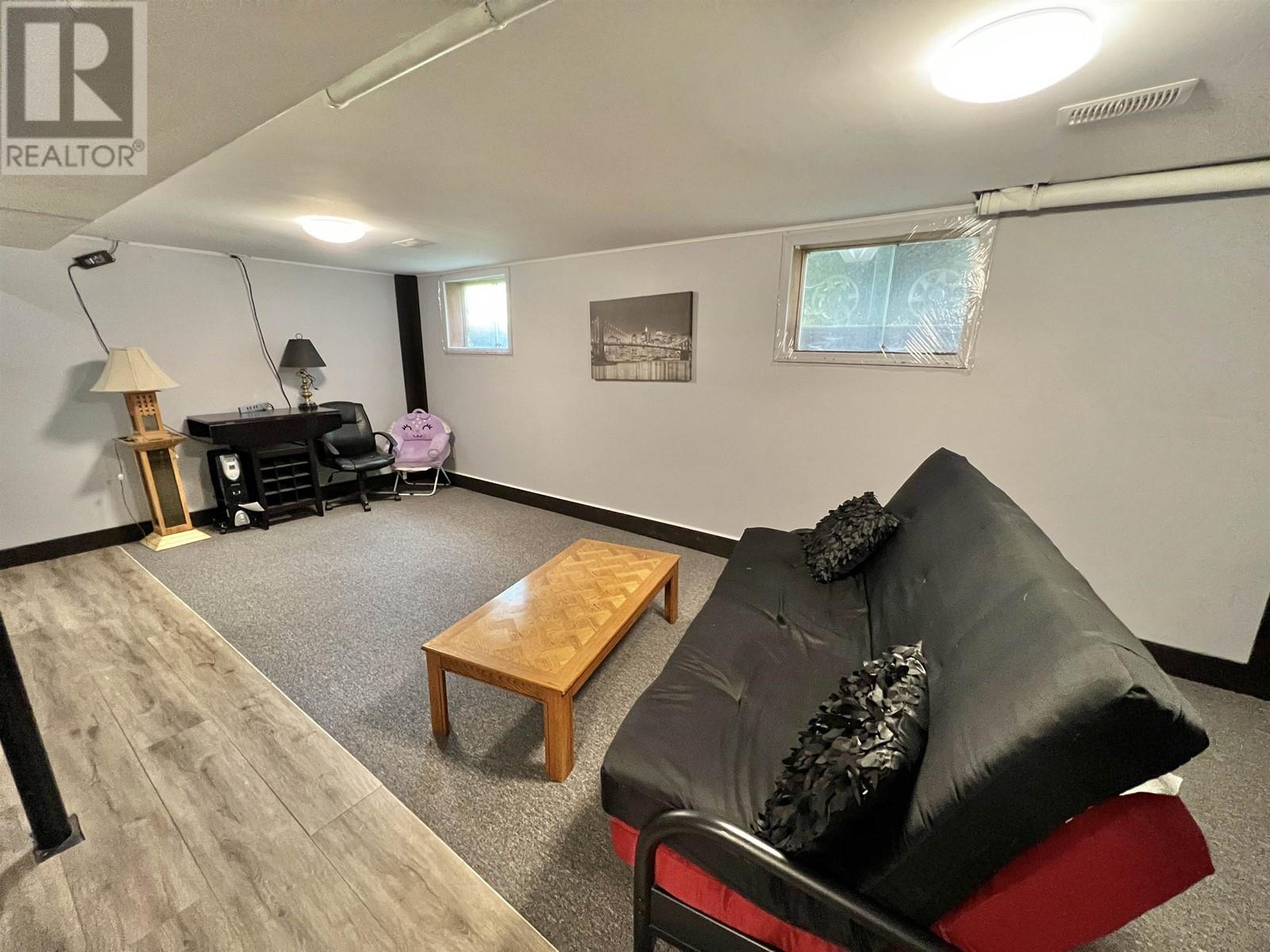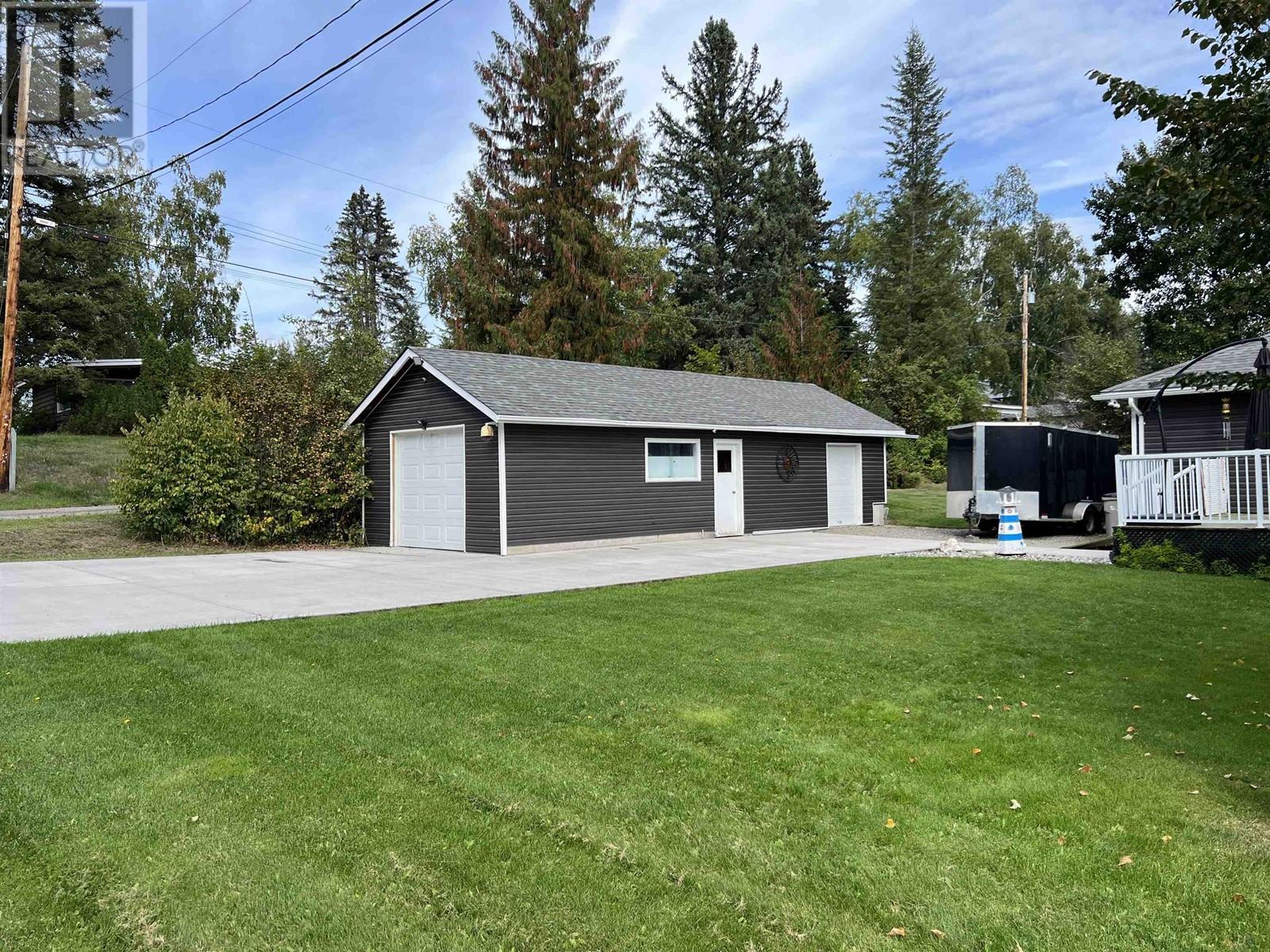3 Bedroom
2 Bathroom
2206 sqft
Forced Air
$538,900
* PREC - Personal Real Estate Corporation. Recently renovated home on such a GORGEOUS lot! Get in line to view this tastefully updated rancher that features a very open concept layout including a beautiful white kitchen with stainless steel appliances and granite counter tops, laundry on the main floor, 5 piece ensuite with double vanity, and so much more! Nearly everything in this home was updated in 2017: roof, furnace, plumbing, electrical, insulation, flooring, and most of the windows. This double lot has been meticulously maintained and landscaped and has 2 separate driveways, RV parking, massive paved driveway, a 40'X16' detached garage/shop, and is situated right across the street from Johnston Park and just a short walk away from the ever popular West Fraser Timber Park! This move in ready home might just be the one! (id:5136)
Property Details
|
MLS® Number
|
R2897319 |
|
Property Type
|
Single Family |
|
Structure
|
Workshop |
Building
|
BathroomTotal
|
2 |
|
BedroomsTotal
|
3 |
|
Appliances
|
Washer, Dryer, Refrigerator, Stove, Dishwasher |
|
BasementDevelopment
|
Partially Finished |
|
BasementType
|
Full (partially Finished) |
|
ConstructedDate
|
1955 |
|
ConstructionStyleAttachment
|
Detached |
|
ExteriorFinish
|
Vinyl Siding |
|
FoundationType
|
Concrete Perimeter |
|
HeatingFuel
|
Natural Gas |
|
HeatingType
|
Forced Air |
|
RoofMaterial
|
Asphalt Shingle |
|
RoofStyle
|
Conventional |
|
StoriesTotal
|
2 |
|
SizeInterior
|
2206 Sqft |
|
Type
|
House |
|
UtilityWater
|
Municipal Water |
Parking
Land
|
Acreage
|
No |
|
SizeIrregular
|
15246 |
|
SizeTotal
|
15246 Sqft |
|
SizeTotalText
|
15246 Sqft |
Rooms
| Level |
Type |
Length |
Width |
Dimensions |
|
Basement |
Recreational, Games Room |
12 ft ,1 in |
22 ft |
12 ft ,1 in x 22 ft |
|
Basement |
Utility Room |
11 ft ,3 in |
9 ft ,6 in |
11 ft ,3 in x 9 ft ,6 in |
|
Basement |
Other |
17 ft ,5 in |
10 ft ,4 in |
17 ft ,5 in x 10 ft ,4 in |
|
Basement |
Storage |
7 ft ,1 in |
13 ft ,1 in |
7 ft ,1 in x 13 ft ,1 in |
|
Main Level |
Primary Bedroom |
13 ft ,3 in |
13 ft ,3 in |
13 ft ,3 in x 13 ft ,3 in |
|
Main Level |
Laundry Room |
5 ft ,6 in |
3 ft |
5 ft ,6 in x 3 ft |
|
Main Level |
Dining Room |
9 ft ,4 in |
13 ft ,7 in |
9 ft ,4 in x 13 ft ,7 in |
|
Main Level |
Kitchen |
12 ft ,8 in |
9 ft ,3 in |
12 ft ,8 in x 9 ft ,3 in |
|
Main Level |
Living Room |
11 ft ,1 in |
18 ft |
11 ft ,1 in x 18 ft |
|
Main Level |
Bedroom 2 |
10 ft ,7 in |
11 ft ,6 in |
10 ft ,7 in x 11 ft ,6 in |
|
Main Level |
Bedroom 3 |
8 ft ,3 in |
10 ft ,8 in |
8 ft ,3 in x 10 ft ,8 in |
https://www.realtor.ca/real-estate/27070372/913-johnston-avenue-quesnel









































