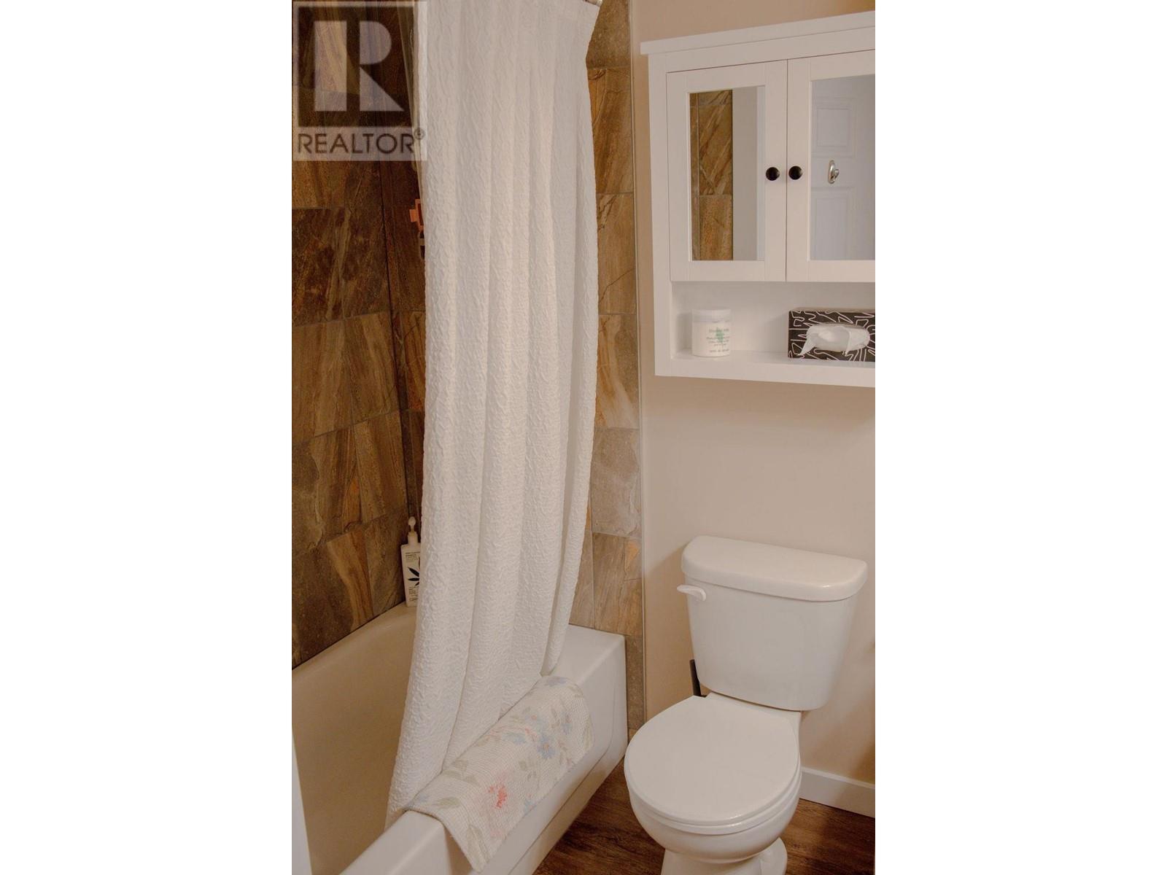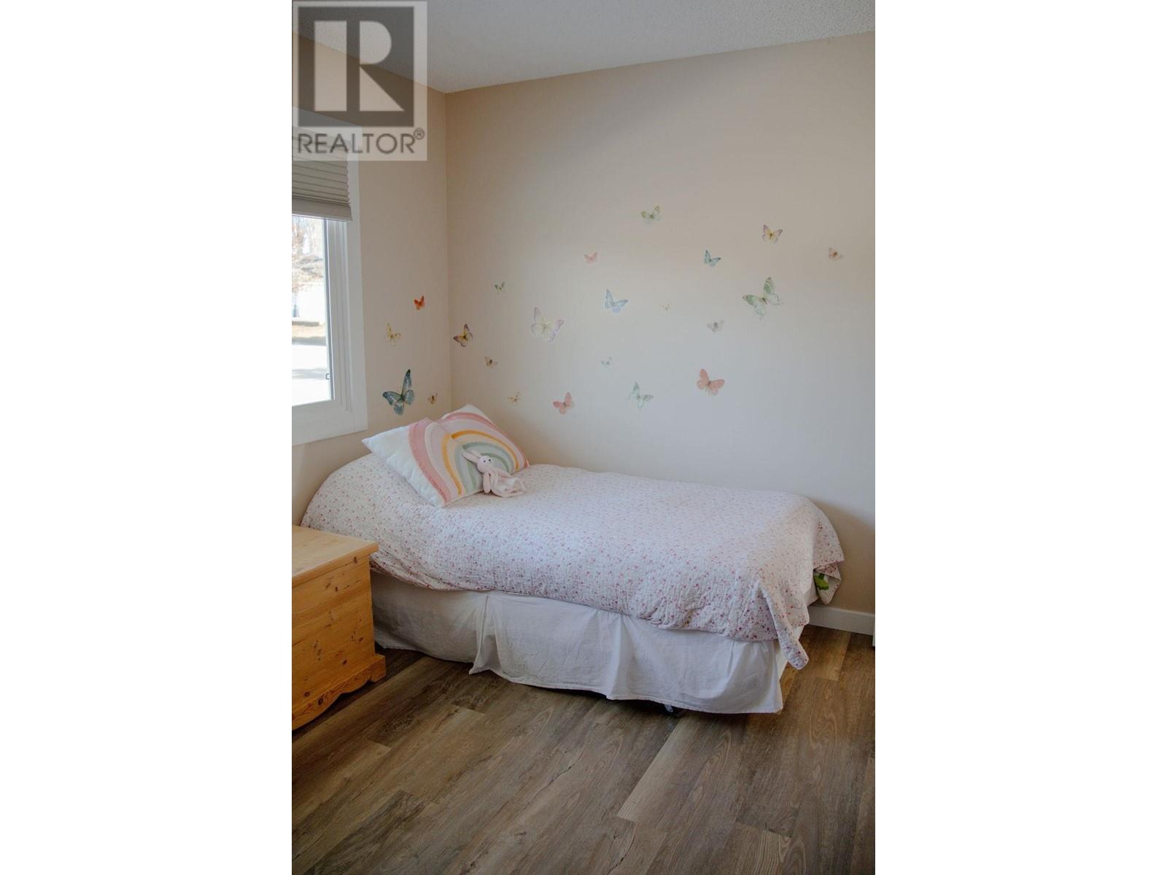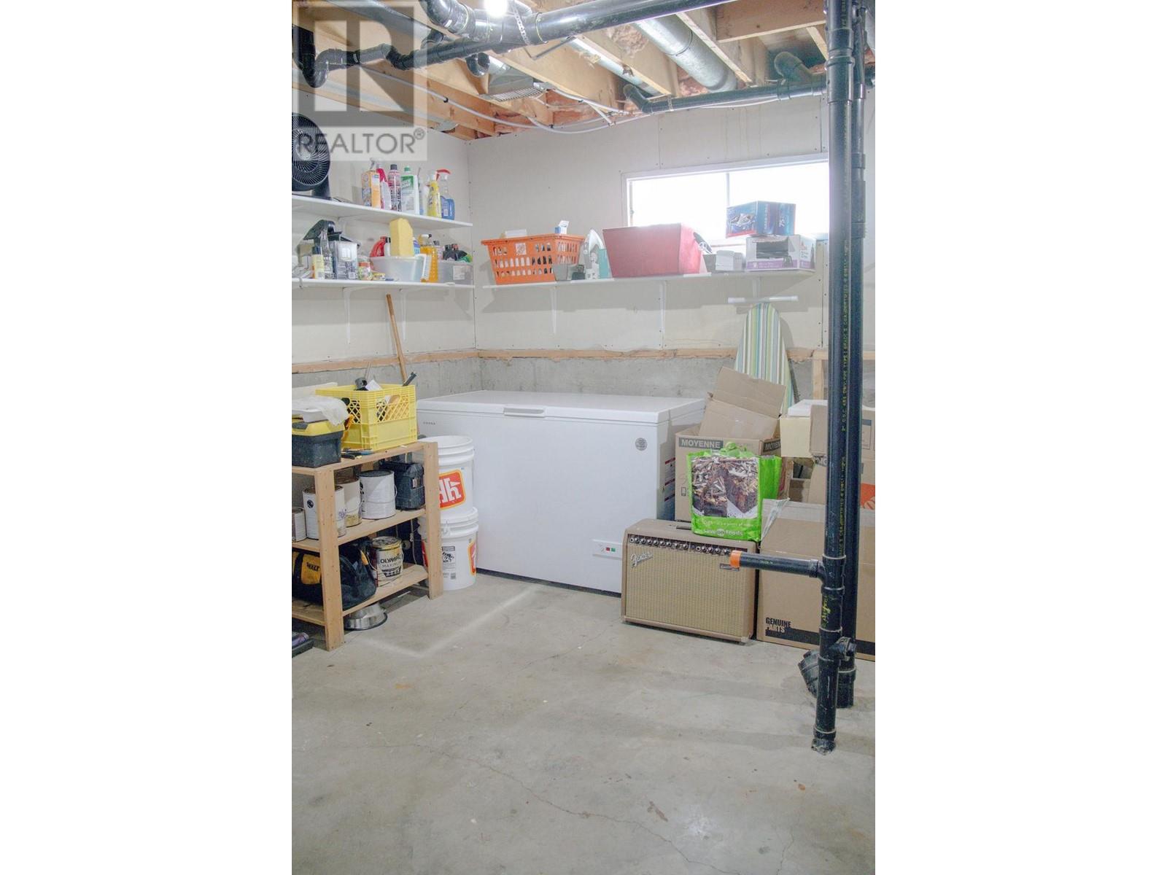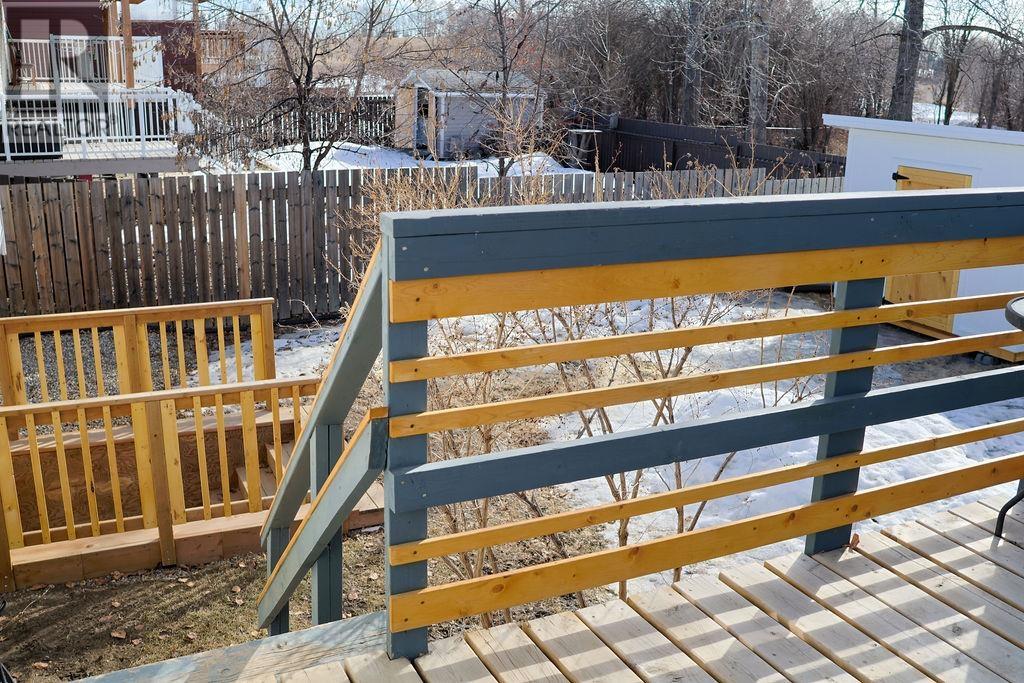4 Bedroom
2 Bathroom
2002 sqft
Forced Air
$439,900
* PREC - Personal Real Estate Corporation. Stunning home in the coveted Toboggan Hill Park neighborhood! Pride of ownership is evident in this fantastic move-in ready family home. Key features include the fully renovated main floor by Haab Homes with spacious kitchen and modern amenities. 3 bedrooms on the main floor with a large master bdrm w/ full ensuite. Recently updated basement bonus room, new rear basement entrance, new bdrm and updated basement living room. One built-in storage unit and storage room to keep life organized. New outside shed and updated deck. Backing onto greenspace with private trail that leads to the park where walking trails, dog parks, frisbee golf, skatepark, and the North Peace School can be found. Quality of life happens here! (id:5136)
Property Details
|
MLS® Number
|
R2987127 |
|
Property Type
|
Single Family |
Building
|
BathroomTotal
|
2 |
|
BedroomsTotal
|
4 |
|
BasementDevelopment
|
Finished |
|
BasementType
|
Full (finished) |
|
ConstructedDate
|
1978 |
|
ConstructionStyleAttachment
|
Detached |
|
ExteriorFinish
|
Vinyl Siding |
|
FoundationType
|
Concrete Perimeter |
|
HeatingFuel
|
Natural Gas |
|
HeatingType
|
Forced Air |
|
RoofMaterial
|
Asphalt Shingle |
|
RoofStyle
|
Conventional |
|
StoriesTotal
|
2 |
|
SizeInterior
|
2002 Sqft |
|
Type
|
House |
|
UtilityWater
|
Municipal Water |
Parking
Land
|
Acreage
|
No |
|
SizeIrregular
|
6000 |
|
SizeTotal
|
6000 Sqft |
|
SizeTotalText
|
6000 Sqft |
Rooms
| Level |
Type |
Length |
Width |
Dimensions |
|
Basement |
Other |
22 ft ,6 in |
10 ft ,7 in |
22 ft ,6 in x 10 ft ,7 in |
|
Basement |
Laundry Room |
18 ft ,8 in |
10 ft ,1 in |
18 ft ,8 in x 10 ft ,1 in |
|
Basement |
Bedroom 4 |
8 ft ,9 in |
7 ft ,2 in |
8 ft ,9 in x 7 ft ,2 in |
|
Basement |
Recreational, Games Room |
21 ft ,8 in |
11 ft |
21 ft ,8 in x 11 ft |
|
Main Level |
Kitchen |
11 ft |
8 ft ,3 in |
11 ft x 8 ft ,3 in |
|
Main Level |
Dining Room |
11 ft ,9 in |
11 ft |
11 ft ,9 in x 11 ft |
|
Main Level |
Living Room |
15 ft ,6 in |
15 ft ,3 in |
15 ft ,6 in x 15 ft ,3 in |
|
Main Level |
Primary Bedroom |
11 ft ,1 in |
11 ft ,1 in |
11 ft ,1 in x 11 ft ,1 in |
|
Main Level |
Bedroom 2 |
10 ft ,1 in |
9 ft ,7 in |
10 ft ,1 in x 9 ft ,7 in |
|
Main Level |
Bedroom 3 |
10 ft ,5 in |
8 ft ,6 in |
10 ft ,5 in x 8 ft ,6 in |
https://www.realtor.ca/real-estate/28132807/9107-96a-avenue-fort-st-john











































