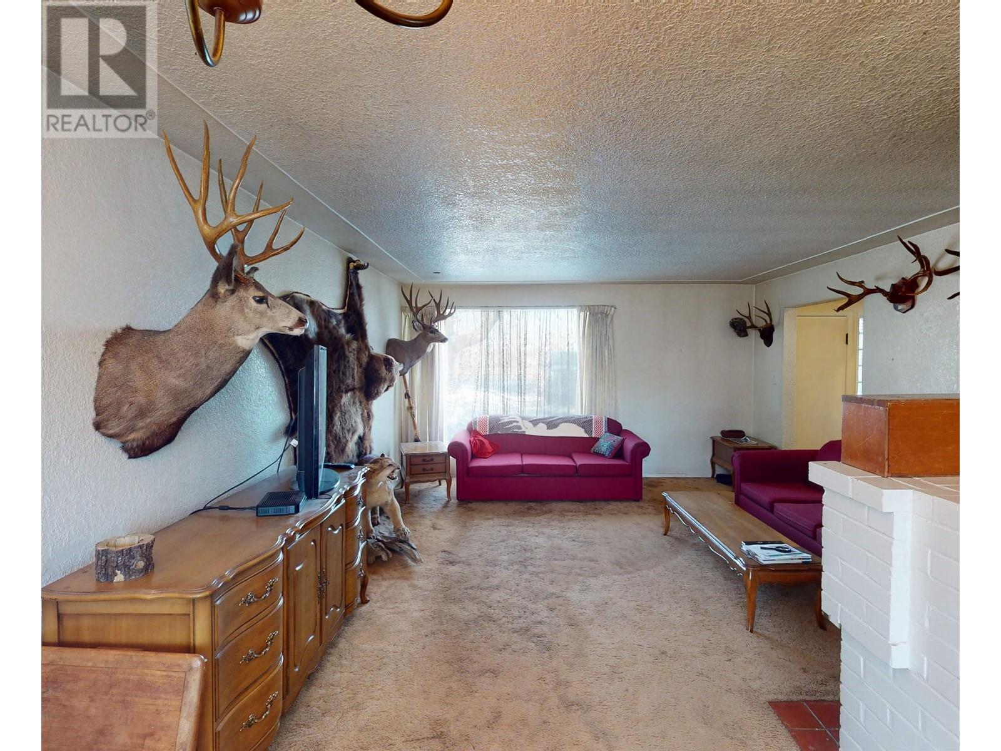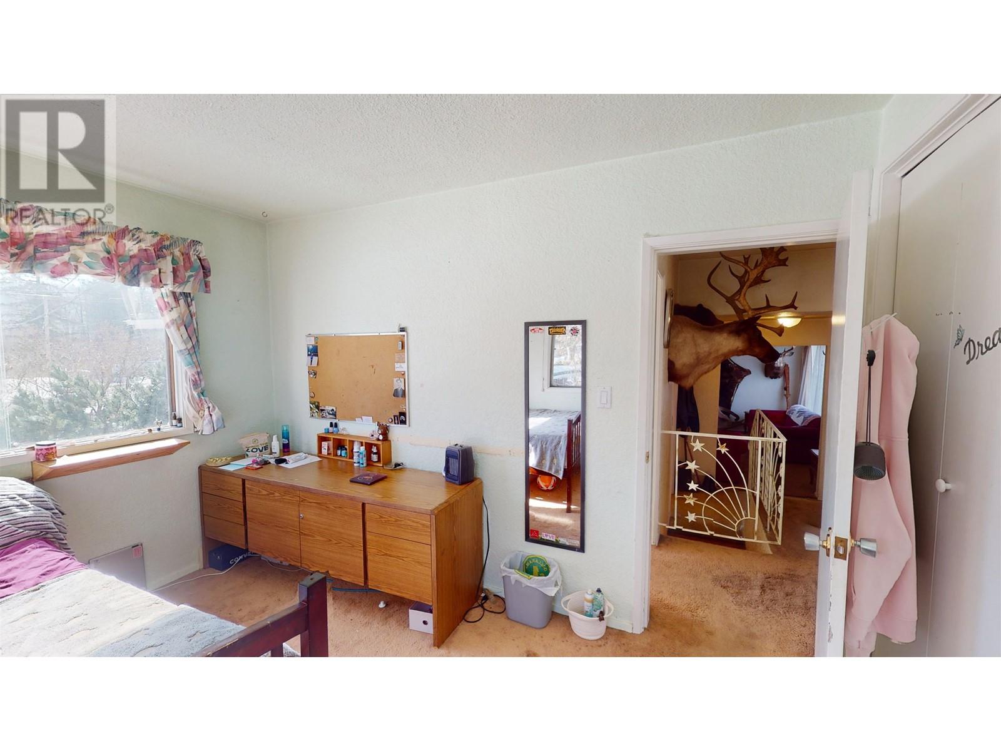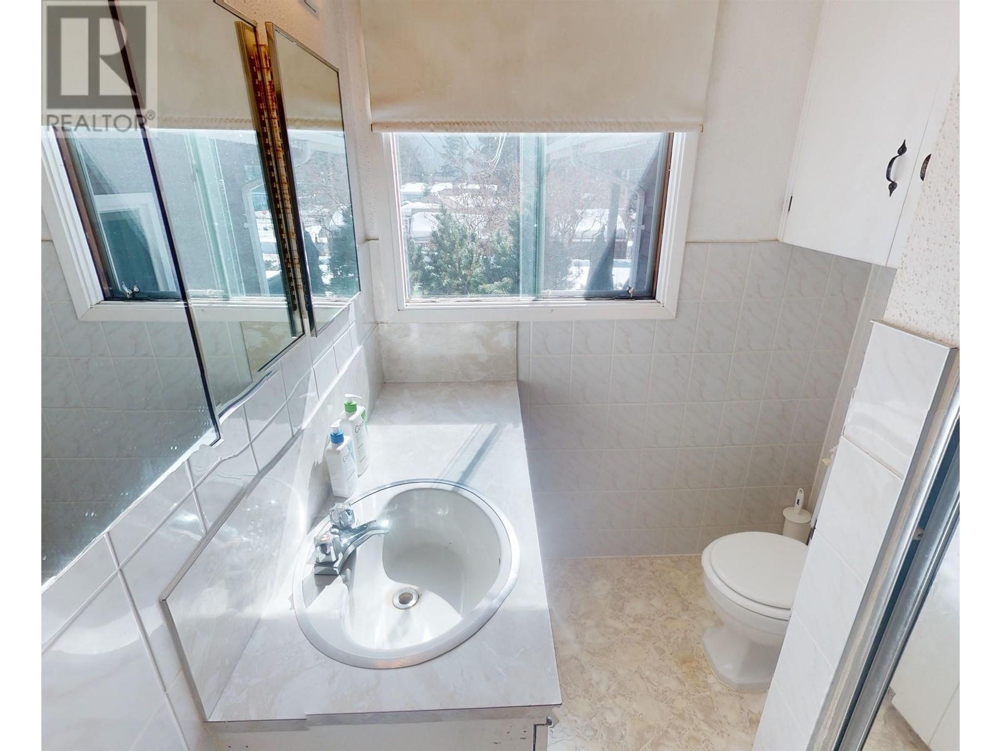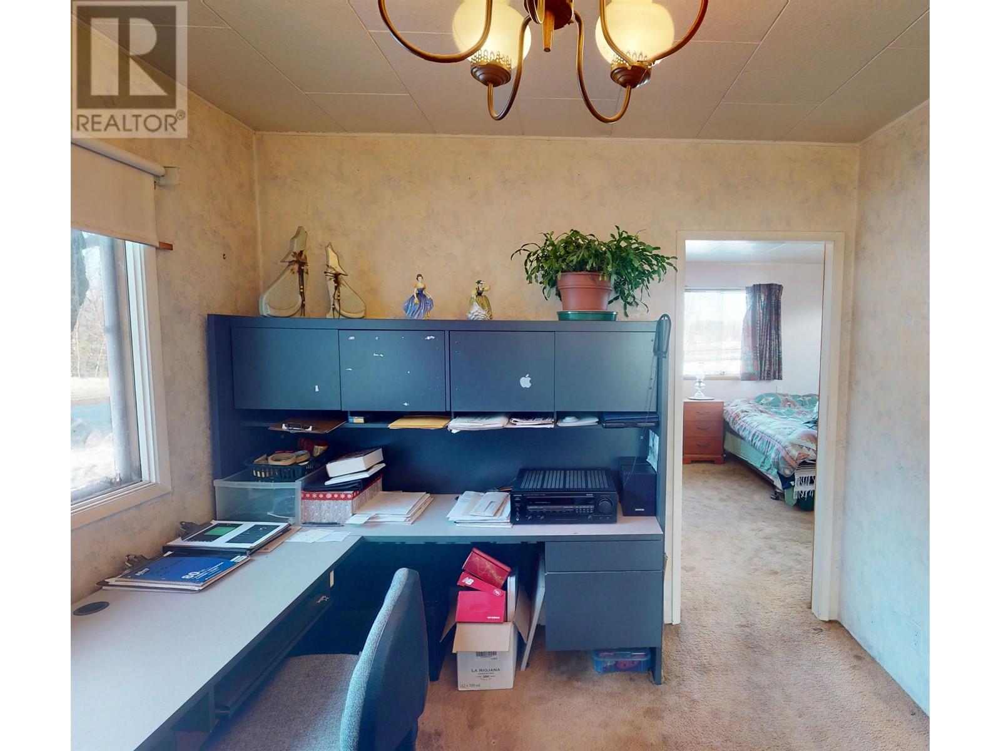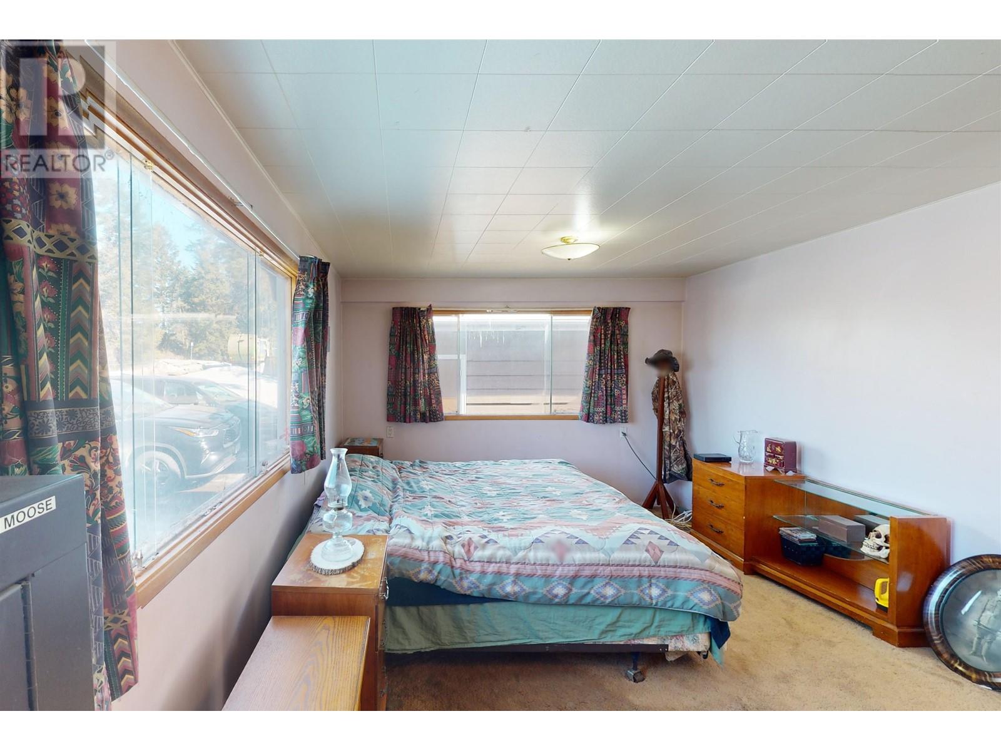3 Bedroom
1 Bathroom
1719 sqft
Fireplace
Forced Air
$324,900
* PREC - Personal Real Estate Corporation. Spacious three-bedroom home situated on a rare double city lot in a prime family-friendly neighborhood! Just minutes from two beautiful city parks, with schools, shopping, and other amenities close by. The home features a separate basement entrance, making the fourth downstairs room ideal for guests, a private office, or additional living space. Step out to a south-facing backyard and relax under the covered back porch, perfect for sunny days and quiet evenings. A detached 30' x 24' garage/shop and additional enclosed storage offer ample space for hobbies, tools, and toys. With a solid foundation and so much potential, this home is ready for your vision to transform it into something truly special. (id:5136)
Property Details
|
MLS® Number
|
R2954512 |
|
Property Type
|
Single Family |
Building
|
BathroomTotal
|
1 |
|
BedroomsTotal
|
3 |
|
Appliances
|
Washer/dryer Combo, Refrigerator, Stove |
|
BasementDevelopment
|
Partially Finished |
|
BasementType
|
Partial (partially Finished) |
|
ConstructedDate
|
1953 |
|
ConstructionStyleAttachment
|
Detached |
|
ExteriorFinish
|
Wood |
|
FireplacePresent
|
Yes |
|
FireplaceTotal
|
1 |
|
FoundationType
|
Concrete Perimeter |
|
HeatingFuel
|
Natural Gas |
|
HeatingType
|
Forced Air |
|
RoofMaterial
|
Asphalt Shingle |
|
RoofStyle
|
Conventional |
|
StoriesTotal
|
2 |
|
SizeInterior
|
1719 Sqft |
|
Type
|
House |
|
UtilityWater
|
Municipal Water |
Parking
Land
|
Acreage
|
No |
|
SizeIrregular
|
15012 |
|
SizeTotal
|
15012 Sqft |
|
SizeTotalText
|
15012 Sqft |
Rooms
| Level |
Type |
Length |
Width |
Dimensions |
|
Basement |
Recreational, Games Room |
18 ft ,2 in |
16 ft ,7 in |
18 ft ,2 in x 16 ft ,7 in |
|
Basement |
Laundry Room |
15 ft ,1 in |
7 ft ,1 in |
15 ft ,1 in x 7 ft ,1 in |
|
Main Level |
Foyer |
4 ft ,8 in |
8 ft ,1 in |
4 ft ,8 in x 8 ft ,1 in |
|
Main Level |
Kitchen |
6 ft ,7 in |
17 ft ,1 in |
6 ft ,7 in x 17 ft ,1 in |
|
Main Level |
Dining Room |
11 ft ,4 in |
8 ft |
11 ft ,4 in x 8 ft |
|
Main Level |
Living Room |
11 ft ,4 in |
18 ft |
11 ft ,4 in x 18 ft |
|
Main Level |
Bedroom 2 |
9 ft ,4 in |
11 ft ,1 in |
9 ft ,4 in x 11 ft ,1 in |
|
Main Level |
Bedroom 3 |
9 ft ,4 in |
13 ft |
9 ft ,4 in x 13 ft |
|
Main Level |
Dining Nook |
9 ft ,5 in |
11 ft ,9 in |
9 ft ,5 in x 11 ft ,9 in |
|
Main Level |
Bedroom 4 |
16 ft ,9 in |
11 ft ,7 in |
16 ft ,9 in x 11 ft ,7 in |
https://www.realtor.ca/real-estate/27785136/910-graham-avenue-quesnel












