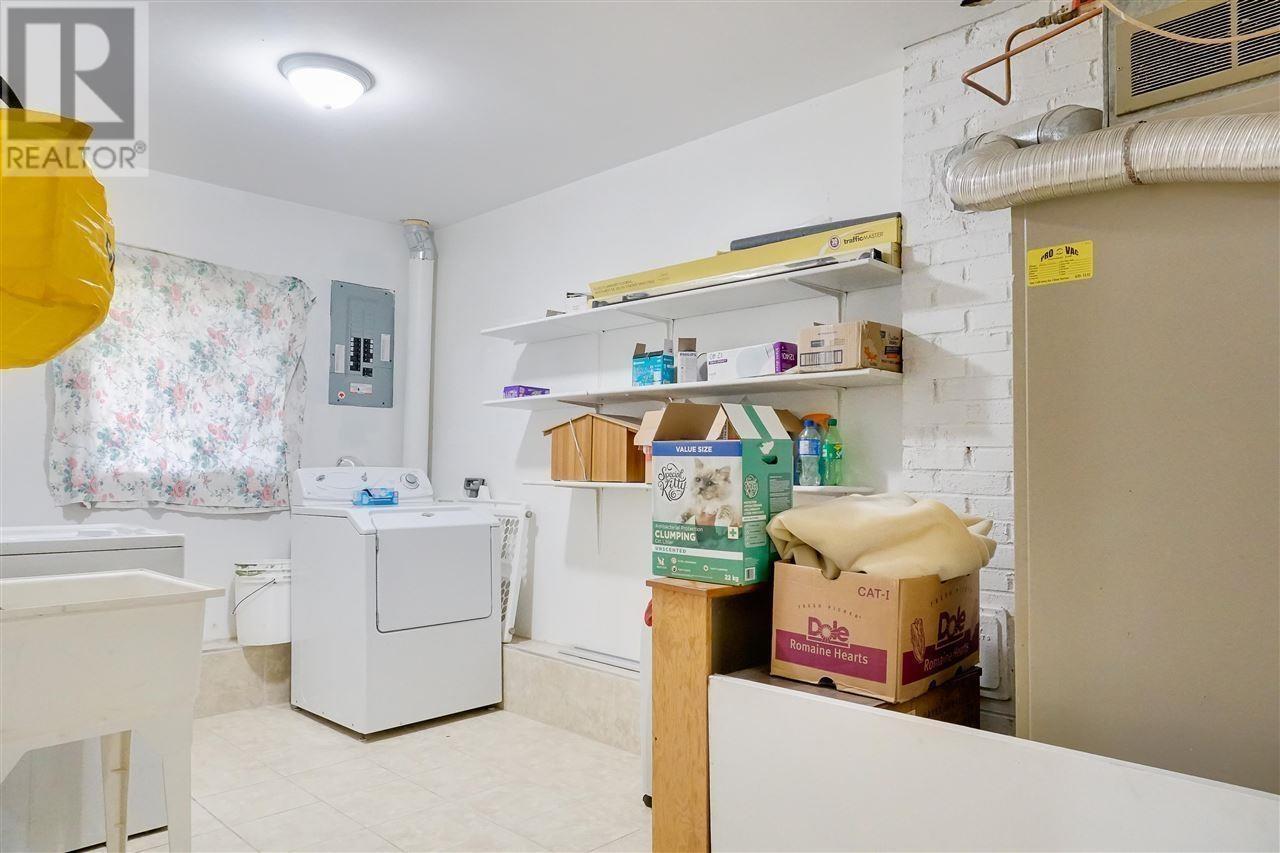3 Bedroom
1 Bathroom
1246 sqft
Forced Air
$214,990
* PREC - Personal Real Estate Corporation. Looking to enter the market at an affordable price? This 1/2 duplex, located up the hill near schools and Nechako Center, is a great option! Recent updates include vinyl siding, a roof from 2015, and tile flooring from the top of the stairs throughout the lower level. The kitchen was also updated a few years ago. The large driveway provides ample parking, and the closed-in garage offers plenty of storage space. Upstairs features a bright kitchen, spacious living room, one bedroom, and a 4-piece bathroom. Downstairs, you'll find the primary bedroom, a third bedroom, and a laundry area with extra storage. Don't miss this opportunity! (id:5136)
Property Details
|
MLS® Number
|
R2967475 |
|
Property Type
|
Single Family |
Building
|
BathroomTotal
|
1 |
|
BedroomsTotal
|
3 |
|
Appliances
|
Washer, Dryer, Refrigerator, Stove, Dishwasher |
|
BasementDevelopment
|
Finished |
|
BasementType
|
N/a (finished) |
|
ConstructedDate
|
1954 |
|
ConstructionStyleAttachment
|
Attached |
|
ExteriorFinish
|
Vinyl Siding |
|
FoundationType
|
Concrete Perimeter |
|
HeatingFuel
|
Natural Gas |
|
HeatingType
|
Forced Air |
|
RoofMaterial
|
Asphalt Shingle |
|
RoofStyle
|
Conventional |
|
StoriesTotal
|
2 |
|
SizeInterior
|
1246 Sqft |
|
Type
|
Duplex |
|
UtilityWater
|
Municipal Water |
Parking
Land
|
Acreage
|
No |
|
SizeIrregular
|
4516 |
|
SizeTotal
|
4516 Sqft |
|
SizeTotalText
|
4516 Sqft |
Rooms
| Level |
Type |
Length |
Width |
Dimensions |
|
Lower Level |
Primary Bedroom |
13 ft ,1 in |
12 ft ,4 in |
13 ft ,1 in x 12 ft ,4 in |
|
Lower Level |
Bedroom 3 |
10 ft ,8 in |
8 ft ,1 in |
10 ft ,8 in x 8 ft ,1 in |
|
Main Level |
Kitchen |
12 ft ,9 in |
7 ft ,3 in |
12 ft ,9 in x 7 ft ,3 in |
|
Main Level |
Living Room |
17 ft |
12 ft ,5 in |
17 ft x 12 ft ,5 in |
|
Main Level |
Bedroom 2 |
10 ft ,2 in |
9 ft ,6 in |
10 ft ,2 in x 9 ft ,6 in |
https://www.realtor.ca/real-estate/27925186/91-oriole-street-kitimat














