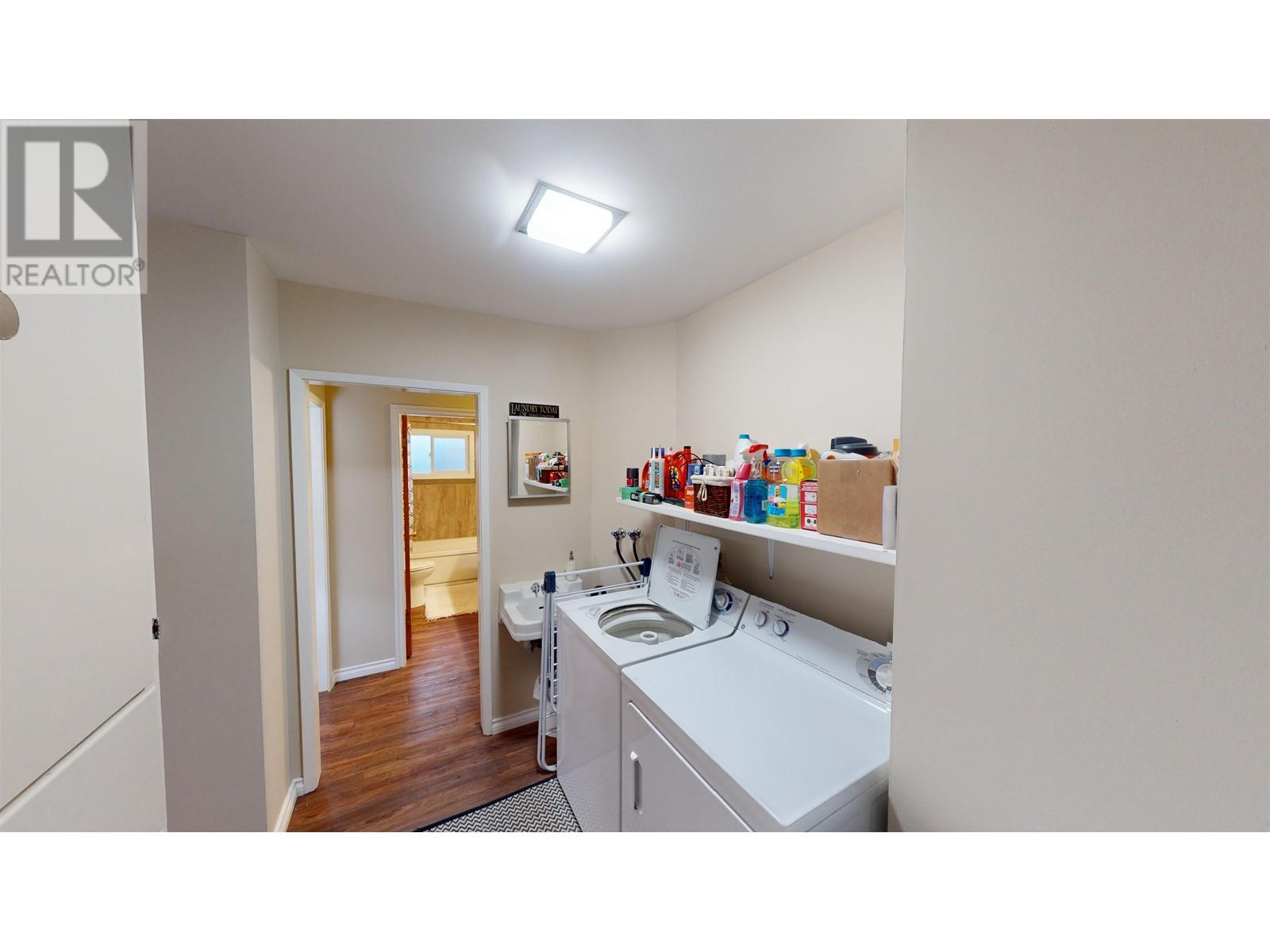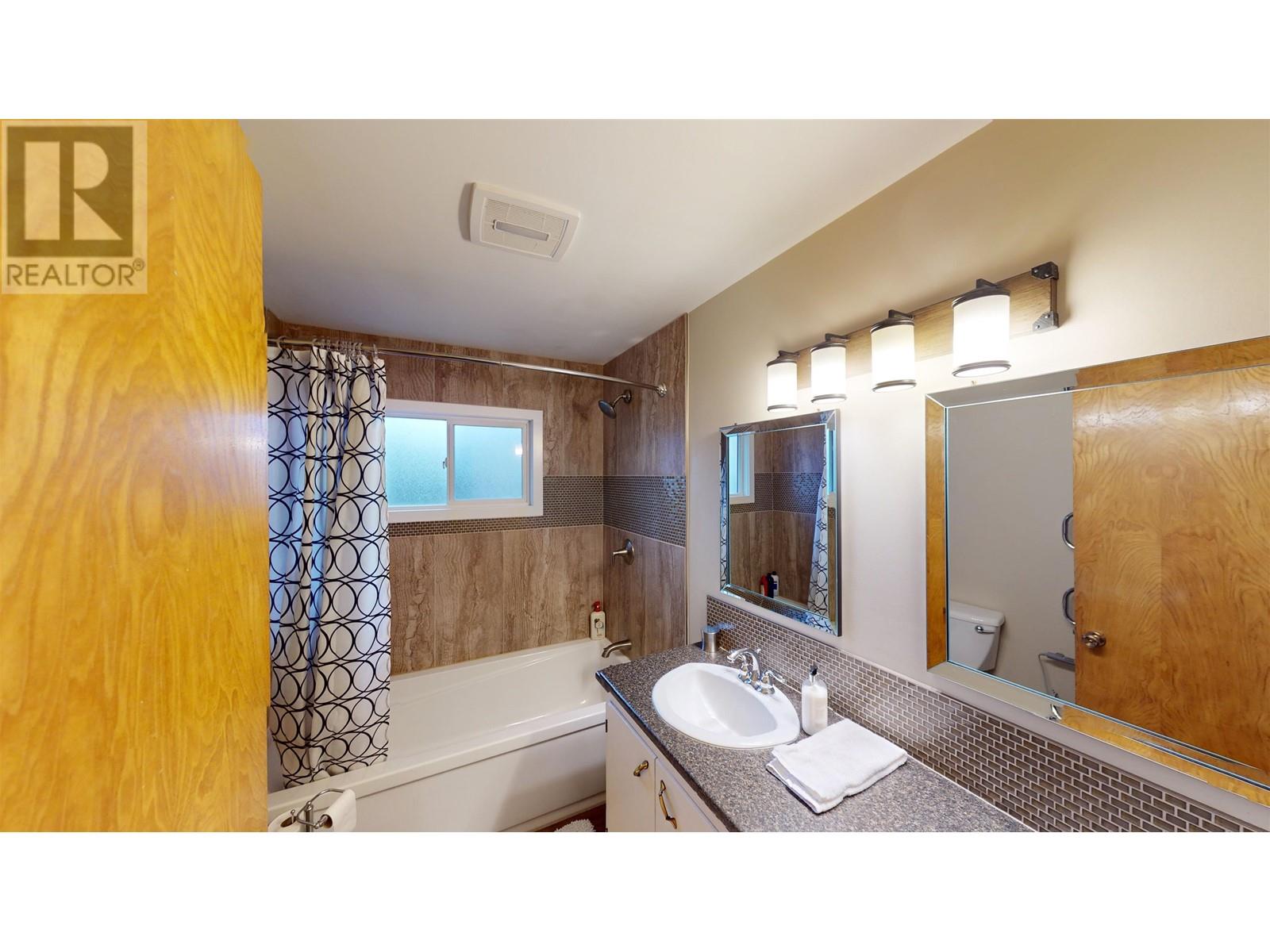3 Bedroom
2 Bathroom
2140 sqft
Forced Air
$369,900
* PREC - Personal Real Estate Corporation. SPACE, SPACE, and more SPACE throughout this lovely updated home with an inlaw suite on a double lot! Bring your whole family, or utilize the suite as income to help pay your mortgage - there are options with this fantastic property! This beautiful home has been well maintained and updated over the years, and it shows. There's a nice balance of the original character with the built in storage combined with modern updates seen in the tastefully updated bathrooms, flooring, paint and fixtures throughout. This is definitely a must see property no matter what kind of home you're looking for, it'll tick all the boxes for you. Located in the north end, with a carport and garage, a large deck to enjoy the outdoors & a yard bigger than most! (id:5136)
Property Details
|
MLS® Number
|
R2931740 |
|
Property Type
|
Single Family |
|
StorageType
|
Storage |
|
Structure
|
Workshop |
Building
|
BathroomTotal
|
2 |
|
BedroomsTotal
|
3 |
|
Amenities
|
Laundry - In Suite, Shared Laundry |
|
Appliances
|
Washer, Dryer, Refrigerator, Stove, Dishwasher |
|
BasementDevelopment
|
Finished |
|
BasementType
|
N/a (finished) |
|
ConstructedDate
|
1963 |
|
ConstructionStyleAttachment
|
Detached |
|
FoundationType
|
Concrete Perimeter |
|
HeatingFuel
|
Natural Gas |
|
HeatingType
|
Forced Air |
|
RoofMaterial
|
Asphalt Shingle |
|
RoofStyle
|
Conventional |
|
StoriesTotal
|
2 |
|
SizeInterior
|
2140 Sqft |
|
Type
|
House |
|
UtilityWater
|
Municipal Water |
Parking
Land
|
Acreage
|
No |
|
SizeIrregular
|
15840 |
|
SizeTotal
|
15840 Sqft |
|
SizeTotalText
|
15840 Sqft |
Rooms
| Level |
Type |
Length |
Width |
Dimensions |
|
Basement |
Flex Space |
12 ft ,1 in |
12 ft |
12 ft ,1 in x 12 ft |
|
Basement |
Living Room |
14 ft |
13 ft |
14 ft x 13 ft |
|
Basement |
Kitchen |
12 ft |
5 ft ,1 in |
12 ft x 5 ft ,1 in |
|
Basement |
Dining Room |
12 ft |
10 ft |
12 ft x 10 ft |
|
Basement |
Bedroom 3 |
13 ft |
11 ft |
13 ft x 11 ft |
|
Basement |
Storage |
13 ft ,1 in |
8 ft |
13 ft ,1 in x 8 ft |
|
Main Level |
Kitchen |
12 ft |
9 ft |
12 ft x 9 ft |
|
Main Level |
Dining Room |
14 ft |
7 ft |
14 ft x 7 ft |
|
Main Level |
Living Room |
14 ft |
12 ft |
14 ft x 12 ft |
|
Main Level |
Primary Bedroom |
13 ft |
13 ft |
13 ft x 13 ft |
|
Main Level |
Bedroom 2 |
11 ft |
11 ft |
11 ft x 11 ft |
https://www.realtor.ca/real-estate/27493363/9020-105-avenue-fort-st-john











































