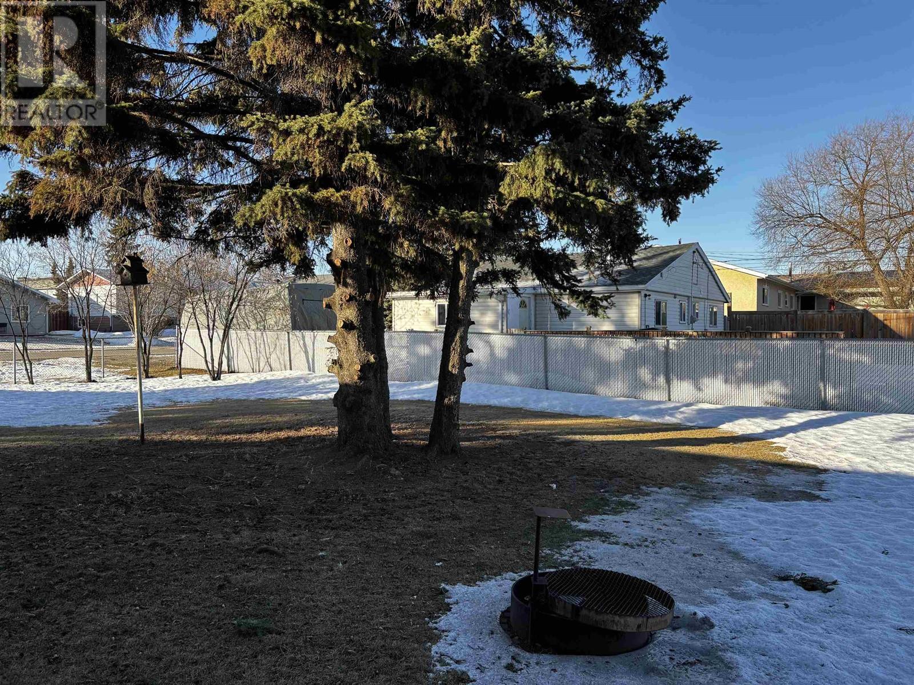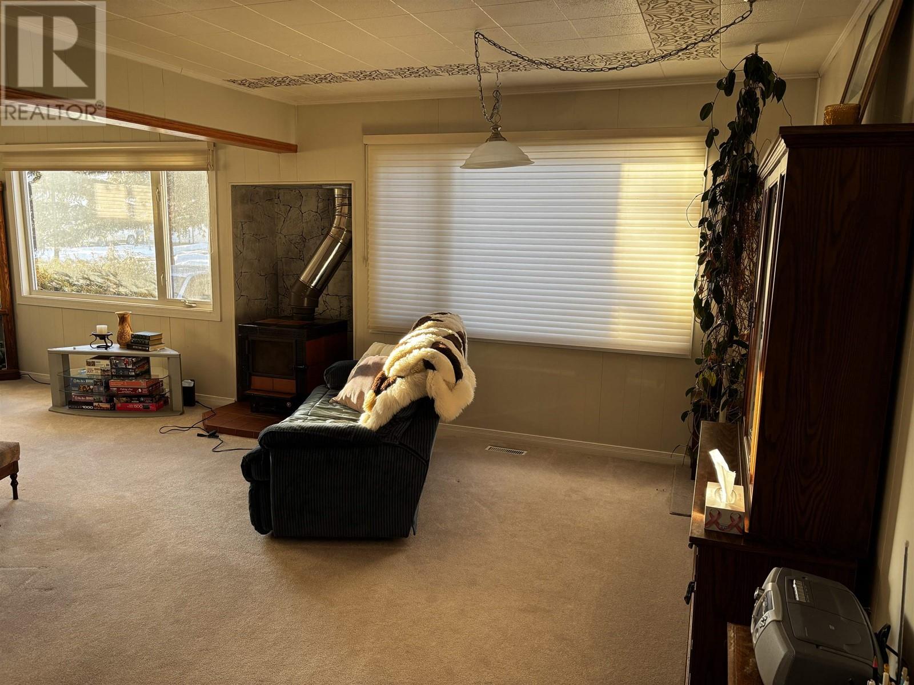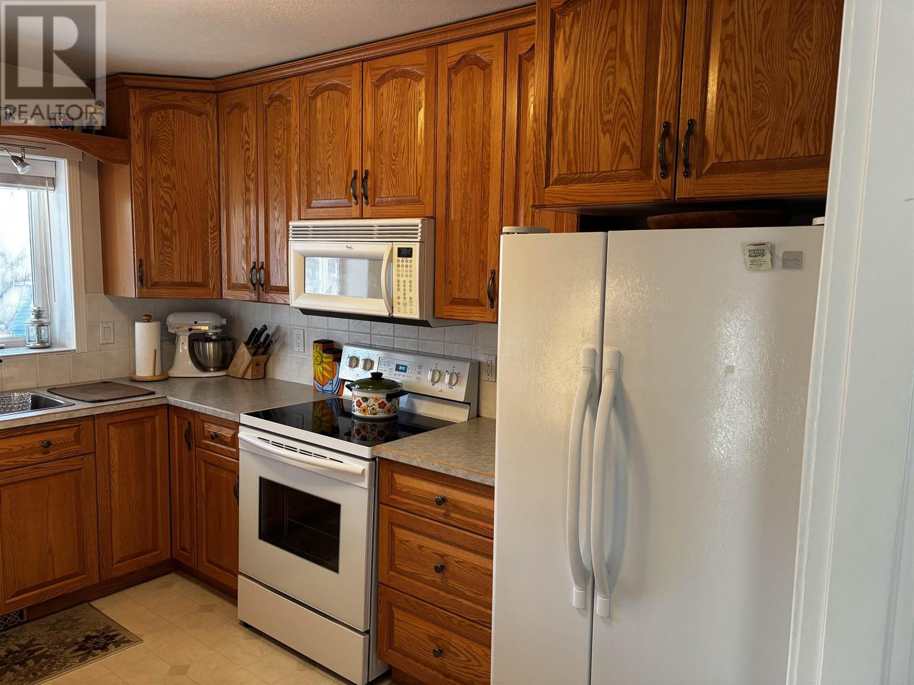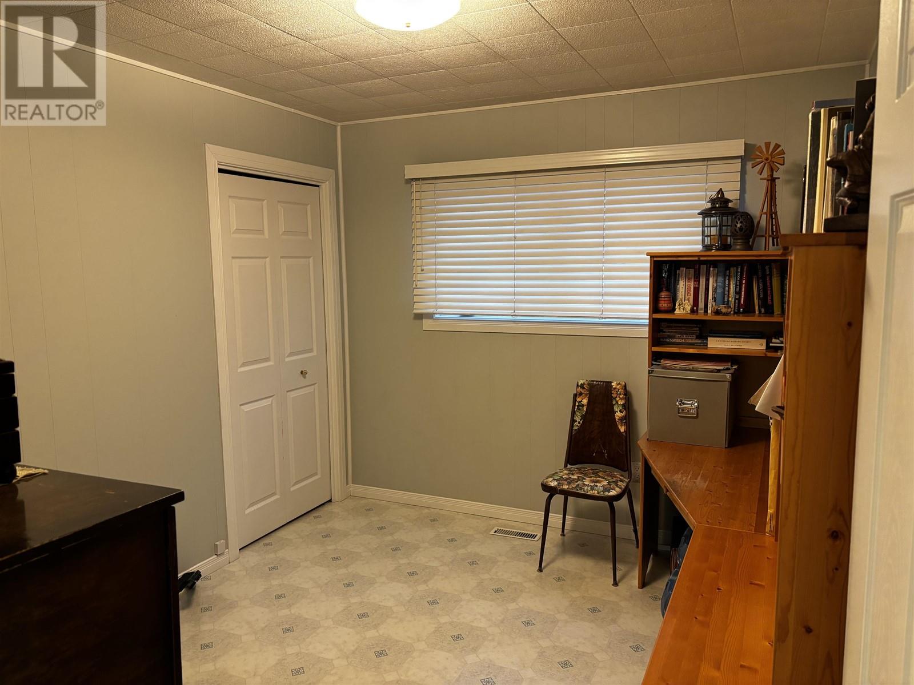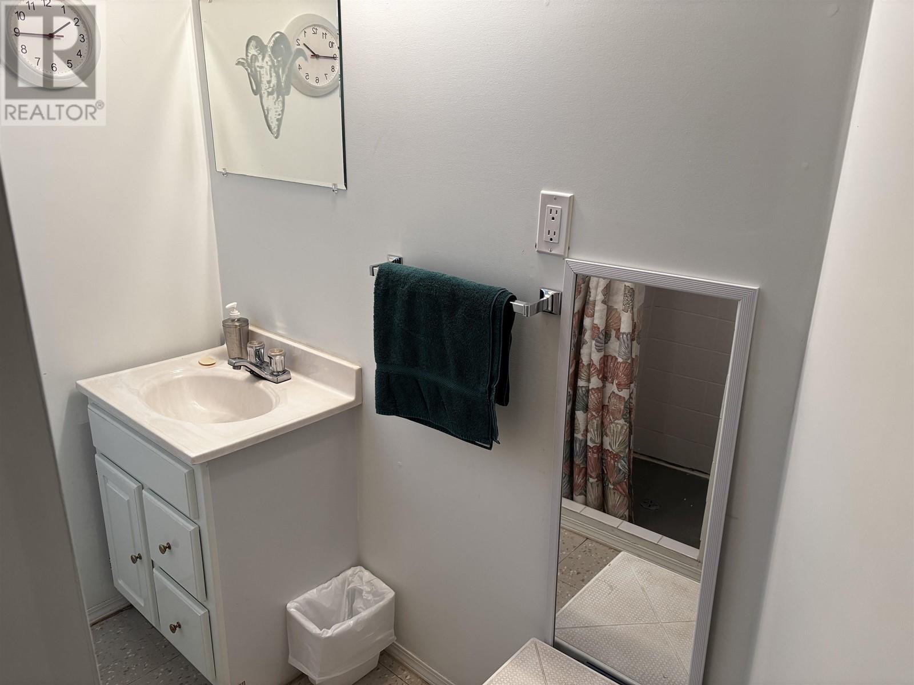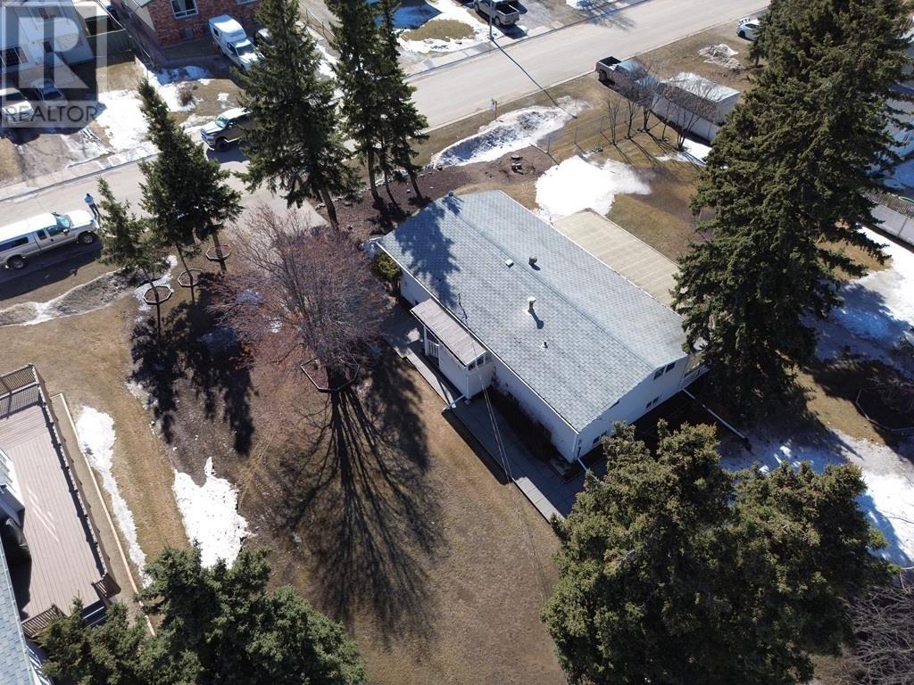5 Bedroom
2 Bathroom
2304 sqft
Ranch
Fireplace
$359,000
* PREC - Personal Real Estate Corporation. Great Family home. Great location near the Surerus Ball Diamonds and walking distance to Fort St. John Hospital. This home offers lots of room for the entire family with 5 bedrooms and 2 baths. An large open living room and dining area has access to an amazing 12' X 26' covered sundeck overlooking a country type view. The basement has a concrete walls and offers 2 bedrooms a bath and an unfinished family room area ready for your touches. There is also a vented cold room, newer furnace, Newer water softener. Newer windows throughout the house & newer shingles. Woodstove not certified. Outside there's a shed chain link fence as well as a paved driveway. Extra 50'x150' lot on West side (9020) listed separately at $79,000 R2982457 (id:5136)
Property Details
|
MLS® Number
|
R2982543 |
|
Property Type
|
Single Family |
Building
|
BathroomTotal
|
2 |
|
BedroomsTotal
|
5 |
|
ArchitecturalStyle
|
Ranch |
|
BasementDevelopment
|
Finished |
|
BasementType
|
N/a (finished) |
|
ConstructedDate
|
1971 |
|
ConstructionStyleAttachment
|
Detached |
|
ExteriorFinish
|
Vinyl Siding |
|
FireplacePresent
|
Yes |
|
FireplaceTotal
|
1 |
|
FoundationType
|
Concrete Perimeter |
|
HeatingFuel
|
Natural Gas |
|
RoofMaterial
|
Asphalt Shingle |
|
RoofStyle
|
Conventional |
|
StoriesTotal
|
2 |
|
SizeInterior
|
2304 Sqft |
|
Type
|
House |
|
UtilityWater
|
Community Water System |
Parking
Land
|
Acreage
|
No |
|
SizeIrregular
|
15.24 |
|
SizeTotal
|
15.24 Sqft |
|
SizeTotalText
|
15.24 Sqft |
Rooms
| Level |
Type |
Length |
Width |
Dimensions |
|
Basement |
Family Room |
14 ft ,1 in |
21 ft ,1 in |
14 ft ,1 in x 21 ft ,1 in |
|
Basement |
Laundry Room |
19 ft ,3 in |
14 ft ,1 in |
19 ft ,3 in x 14 ft ,1 in |
|
Basement |
Bedroom 4 |
9 ft ,6 in |
10 ft ,9 in |
9 ft ,6 in x 10 ft ,9 in |
|
Basement |
Bedroom 5 |
9 ft ,6 in |
10 ft ,8 in |
9 ft ,6 in x 10 ft ,8 in |
|
Main Level |
Kitchen |
12 ft |
9 ft ,2 in |
12 ft x 9 ft ,2 in |
|
Main Level |
Dining Room |
10 ft ,3 in |
12 ft |
10 ft ,3 in x 12 ft |
|
Main Level |
Living Room |
11 ft ,5 in |
23 ft ,4 in |
11 ft ,5 in x 23 ft ,4 in |
|
Main Level |
Foyer |
7 ft ,1 in |
6 ft ,6 in |
7 ft ,1 in x 6 ft ,6 in |
|
Main Level |
Primary Bedroom |
11 ft ,4 in |
11 ft ,1 in |
11 ft ,4 in x 11 ft ,1 in |
|
Main Level |
Bedroom 2 |
9 ft ,5 in |
11 ft ,5 in |
9 ft ,5 in x 11 ft ,5 in |
|
Main Level |
Bedroom 3 |
9 ft |
11 ft ,4 in |
9 ft x 11 ft ,4 in |
https://www.realtor.ca/real-estate/28079240/9016-101-avenue-fort-st-john





