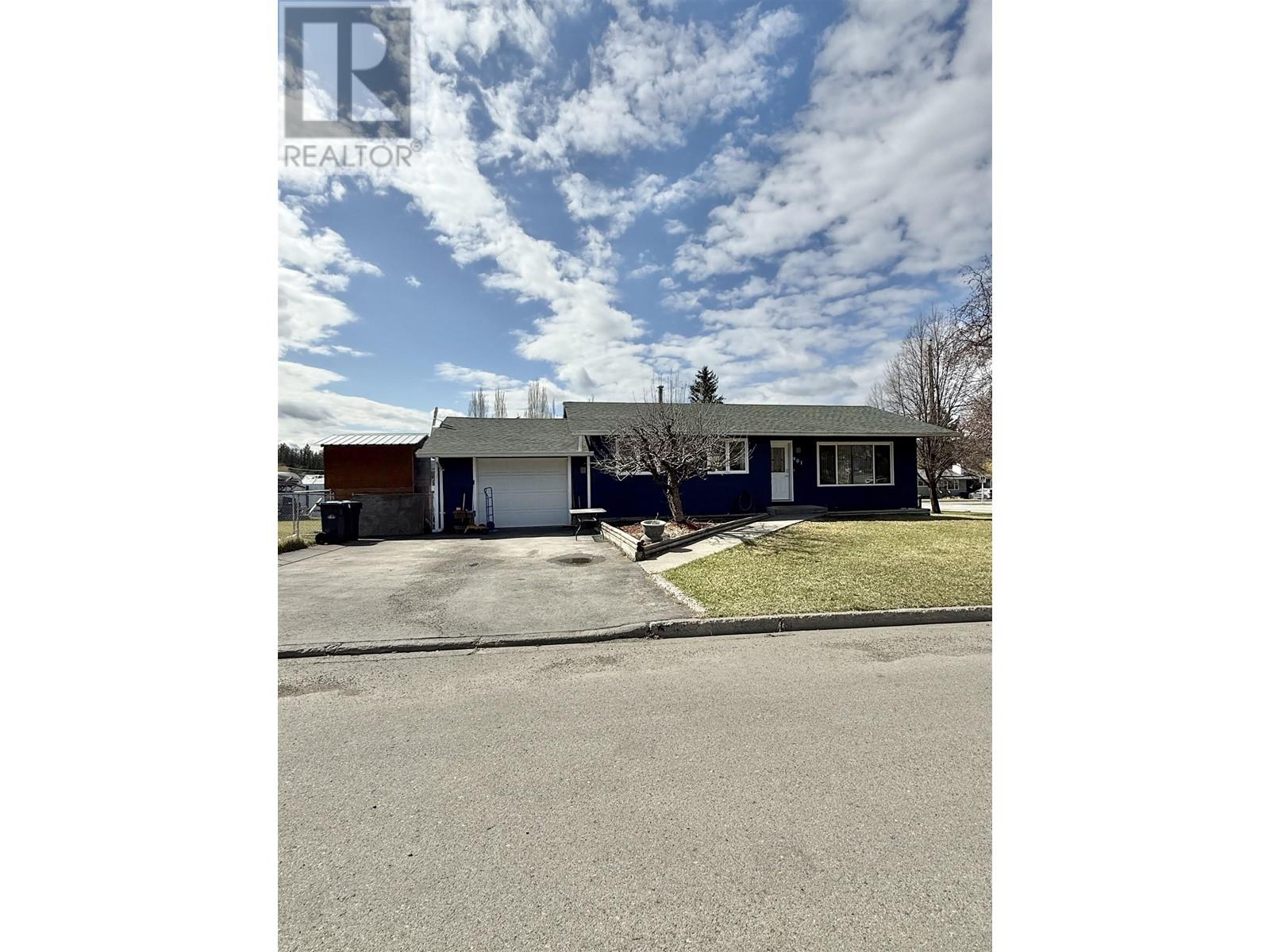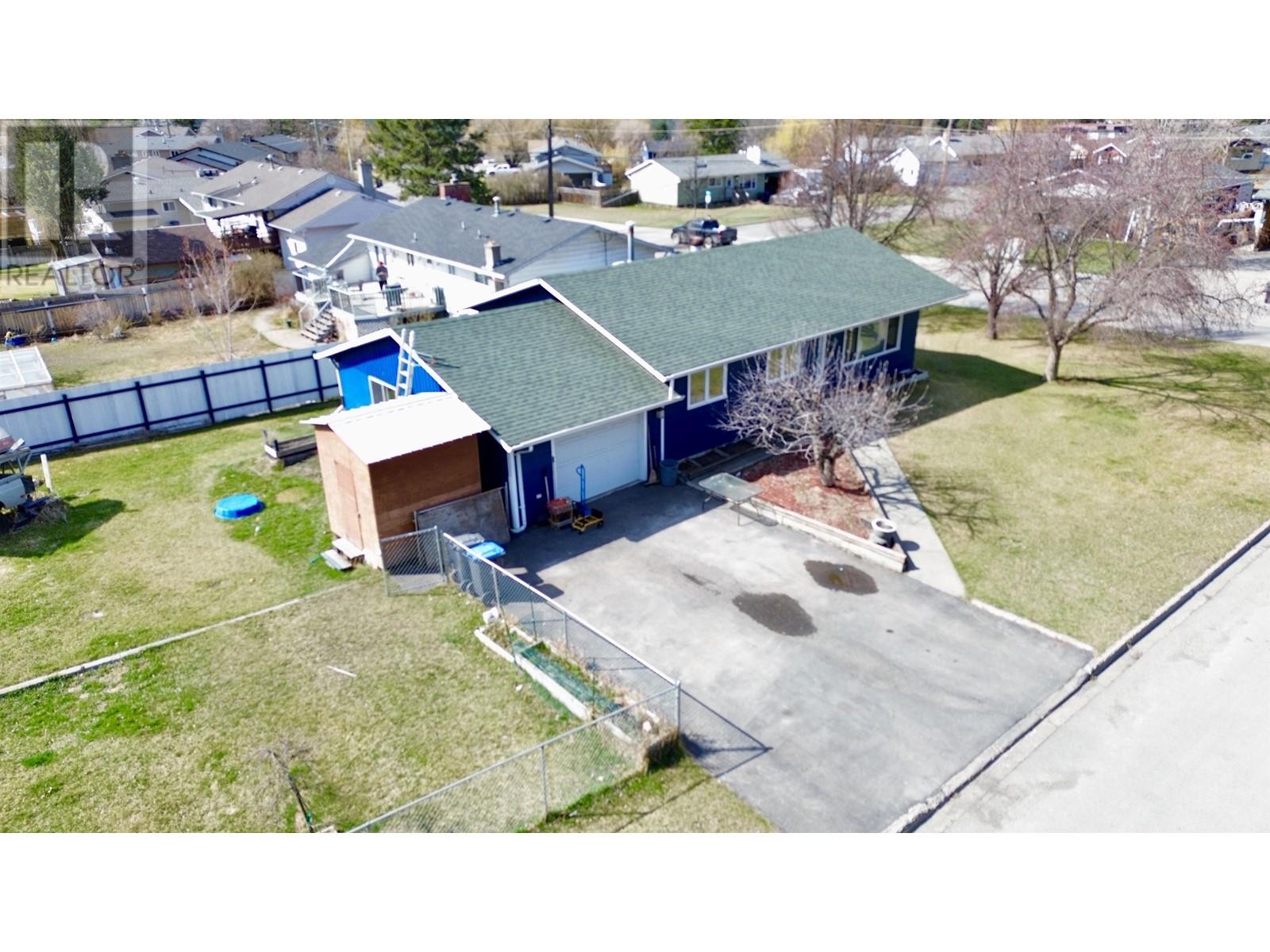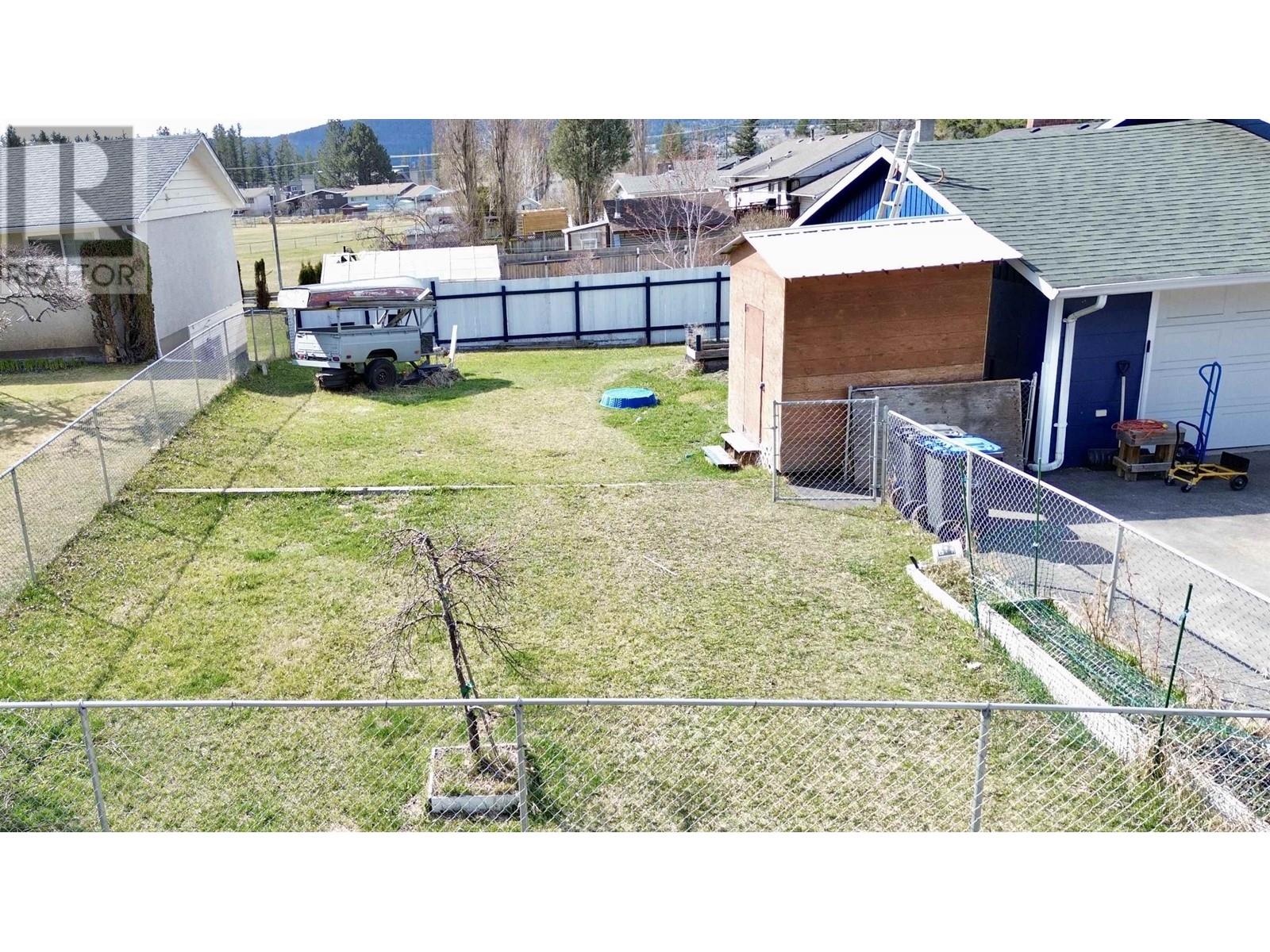901 Ogden Street Williams Lake, British Columbia V2G 1X1
4 Bedroom
3 Bathroom
1880 sqft
Central Air Conditioning
Forced Air
$449,000
Prime Location! This quaint home is in a fabulous location and has suite potential! Walking distance to all levels of schools and located on a flat corner lot on a culdesac. This cute rancher with a basement is a 4 bedroom plus office, 2.5 bath home. 3 Bedrooms on the main and the primary bedroom features a 2 piece ensuite. The basement is mostly finished with a spacious recroom with updated drywall, carpeting and paint. A 3rd bedroom, office and 3 piece bath in the basement. An attached single car garage is perfect for parking, storage or tinkering. Fully fenced yard perfect for family and pets! (id:5136)
Property Details
| MLS® Number | R2991047 |
| Property Type | Single Family |
| Structure | Workshop |
Building
| BathroomTotal | 3 |
| BedroomsTotal | 4 |
| Appliances | Washer, Dryer, Refrigerator, Stove, Dishwasher |
| BasementDevelopment | Partially Finished |
| BasementType | N/a (partially Finished) |
| ConstructedDate | 1972 |
| ConstructionStyleAttachment | Detached |
| CoolingType | Central Air Conditioning |
| ExteriorFinish | Other |
| FoundationType | Concrete Perimeter |
| HeatingFuel | Natural Gas |
| HeatingType | Forced Air |
| RoofMaterial | Asphalt Shingle |
| RoofStyle | Conventional |
| StoriesTotal | 2 |
| SizeInterior | 1880 Sqft |
| Type | House |
| UtilityWater | Municipal Water |
Parking
| Garage | 1 |
| Open |
Land
| Acreage | No |
| SizeIrregular | 8750 |
| SizeTotal | 8750 Sqft |
| SizeTotalText | 8750 Sqft |
Rooms
| Level | Type | Length | Width | Dimensions |
|---|---|---|---|---|
| Lower Level | Recreational, Games Room | 19 ft ,4 in | 12 ft ,6 in | 19 ft ,4 in x 12 ft ,6 in |
| Lower Level | Bedroom 4 | 9 ft ,5 in | 10 ft ,6 in | 9 ft ,5 in x 10 ft ,6 in |
| Lower Level | Office | 9 ft ,6 in | 10 ft ,6 in | 9 ft ,6 in x 10 ft ,6 in |
| Lower Level | Storage | 7 ft ,6 in | 4 ft ,1 in | 7 ft ,6 in x 4 ft ,1 in |
| Lower Level | Den | 10 ft ,9 in | 18 ft | 10 ft ,9 in x 18 ft |
| Lower Level | Laundry Room | 9 ft ,4 in | 7 ft ,3 in | 9 ft ,4 in x 7 ft ,3 in |
| Lower Level | Dining Nook | 7 ft ,7 in | 5 ft ,4 in | 7 ft ,7 in x 5 ft ,4 in |
| Main Level | Foyer | 3 ft ,9 in | 5 ft ,5 in | 3 ft ,9 in x 5 ft ,5 in |
| Main Level | Living Room | 15 ft | 11 ft ,9 in | 15 ft x 11 ft ,9 in |
| Main Level | Dining Room | 8 ft | 13 ft ,4 in | 8 ft x 13 ft ,4 in |
| Main Level | Kitchen | 8 ft ,3 in | 12 ft ,9 in | 8 ft ,3 in x 12 ft ,9 in |
| Main Level | Primary Bedroom | 13 ft | 9 ft ,9 in | 13 ft x 9 ft ,9 in |
| Main Level | Bedroom 2 | 10 ft ,5 in | 9 ft ,3 in | 10 ft ,5 in x 9 ft ,3 in |
| Main Level | Bedroom 3 | 10 ft ,5 in | 9 ft ,6 in | 10 ft ,5 in x 9 ft ,6 in |
https://www.realtor.ca/real-estate/28175854/901-ogden-street-williams-lake
Interested?
Contact us for more information






























