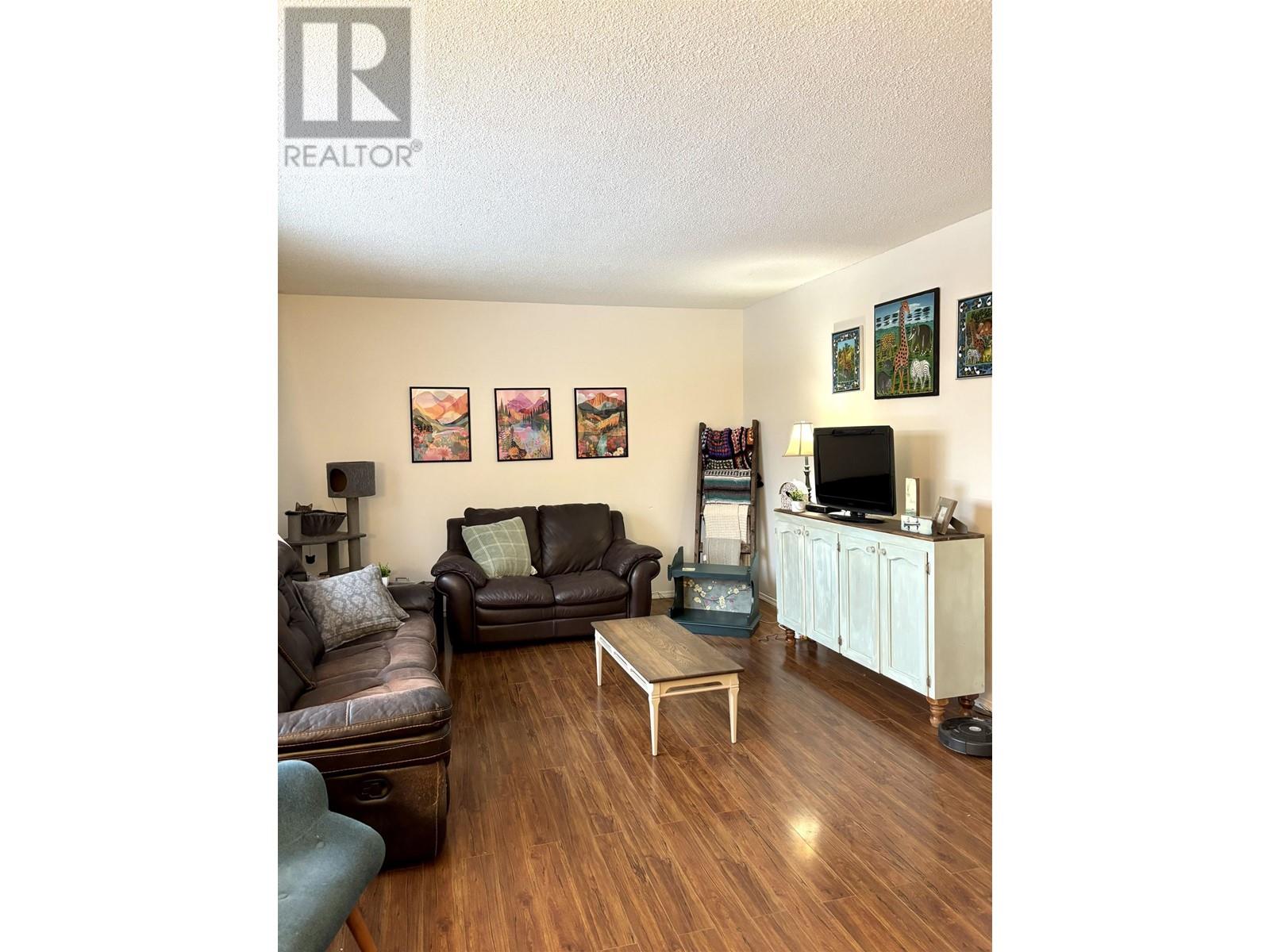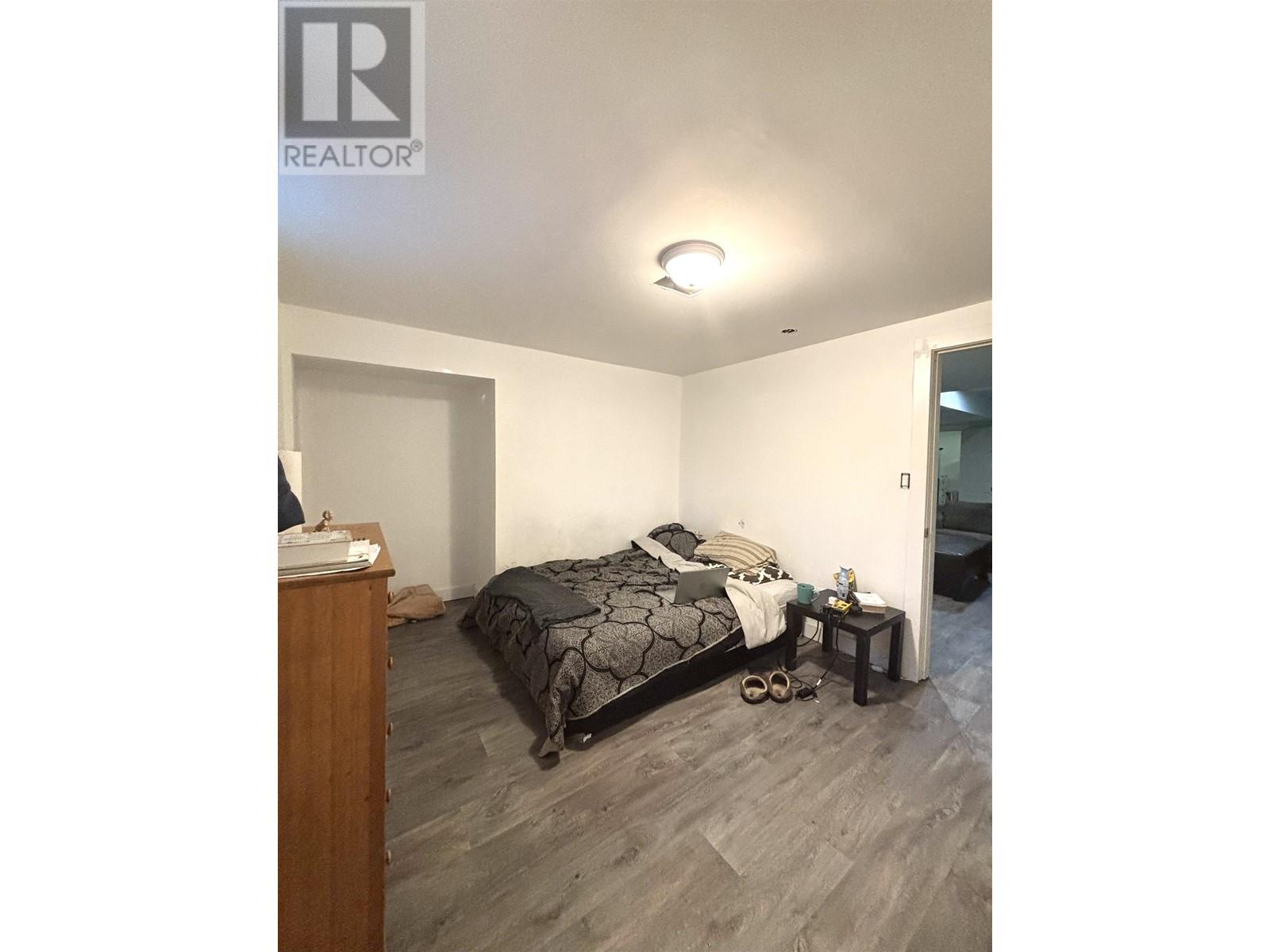5 Bedroom
3 Bathroom
2392 sqft
Fireplace
Forced Air
$499,000
Sitting on a quiet and established street, this sun-soaked home is your next investment or family home. Enjoy the character of a step-down living room, large wood-burning fireplace, and newly renovated bathrooms. Upstairs features the primary bedroom with a new private ensuite, two sizeable bedrooms and a full bathroom. The newly renovated downstairs lends itself to a HOME BUSINESS or INLAW SUITE POTENTIAL, hosting two bedrooms, a bathroom, laundry, and SEPARATE ENTRY. Enjoy the fully fenced yard on a CORNER LOT, an ideal place for kids, pets, and bonus RV PARKING with alley access. Close proximity to schools and downtown. Roof 2017; HWT 2019. (id:5136)
Property Details
|
MLS® Number
|
R2957067 |
|
Property Type
|
Single Family |
|
ViewType
|
Mountain View |
Building
|
BathroomTotal
|
3 |
|
BedroomsTotal
|
5 |
|
Appliances
|
Washer, Dryer, Refrigerator, Stove, Dishwasher |
|
BasementType
|
Full |
|
ConstructedDate
|
1976 |
|
ConstructionStyleAttachment
|
Detached |
|
ExteriorFinish
|
Wood |
|
FireProtection
|
Security System |
|
FireplacePresent
|
Yes |
|
FireplaceTotal
|
1 |
|
FoundationType
|
Concrete Perimeter |
|
HeatingFuel
|
Natural Gas |
|
HeatingType
|
Forced Air |
|
RoofMaterial
|
Asphalt Shingle |
|
RoofStyle
|
Conventional |
|
StoriesTotal
|
2 |
|
SizeInterior
|
2392 Sqft |
|
Type
|
House |
|
UtilityWater
|
Municipal Water |
Parking
Land
|
Acreage
|
No |
|
SizeIrregular
|
0.19 |
|
SizeTotal
|
0.19 Ac |
|
SizeTotalText
|
0.19 Ac |
Rooms
| Level |
Type |
Length |
Width |
Dimensions |
|
Basement |
Bedroom 4 |
10 ft ,6 in |
9 ft ,4 in |
10 ft ,6 in x 9 ft ,4 in |
|
Basement |
Bedroom 5 |
10 ft ,7 in |
11 ft ,5 in |
10 ft ,7 in x 11 ft ,5 in |
|
Basement |
Recreational, Games Room |
12 ft |
32 ft ,5 in |
12 ft x 32 ft ,5 in |
|
Basement |
Laundry Room |
11 ft |
10 ft |
11 ft x 10 ft |
|
Main Level |
Kitchen |
10 ft |
11 ft ,5 in |
10 ft x 11 ft ,5 in |
|
Main Level |
Dining Room |
11 ft |
8 ft ,9 in |
11 ft x 8 ft ,9 in |
|
Main Level |
Living Room |
13 ft ,3 in |
17 ft ,6 in |
13 ft ,3 in x 17 ft ,6 in |
|
Main Level |
Foyer |
9 ft |
4 ft ,6 in |
9 ft x 4 ft ,6 in |
|
Main Level |
Bedroom 2 |
8 ft ,7 in |
9 ft ,1 in |
8 ft ,7 in x 9 ft ,1 in |
|
Main Level |
Bedroom 3 |
8 ft ,8 in |
9 ft ,1 in |
8 ft ,8 in x 9 ft ,1 in |
|
Main Level |
Primary Bedroom |
11 ft ,6 in |
12 ft |
11 ft ,6 in x 12 ft |
https://www.realtor.ca/real-estate/27810051/900-broughton-place-williams-lake



























