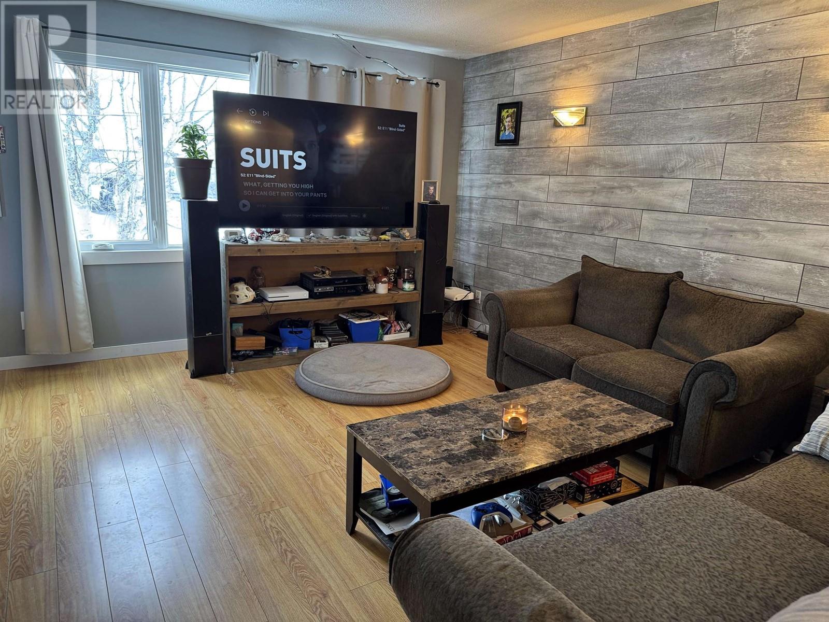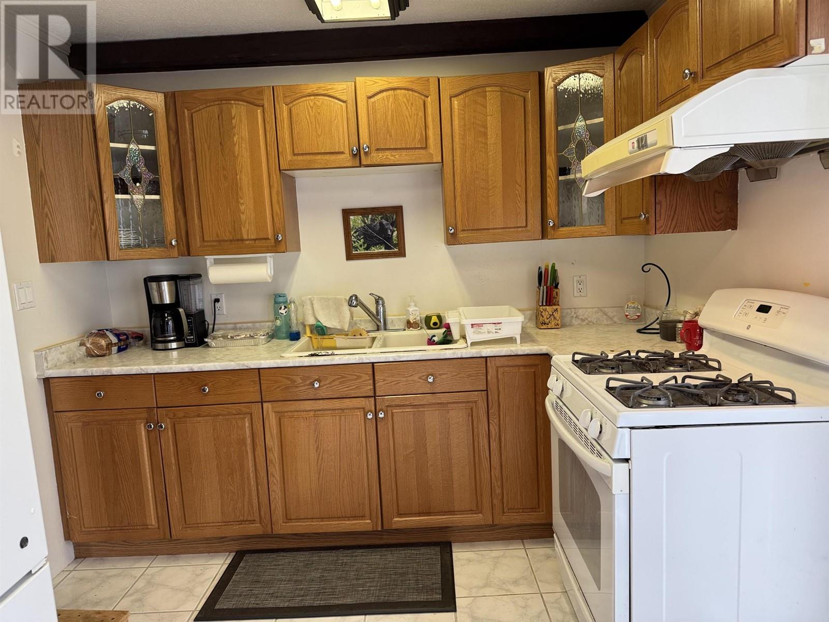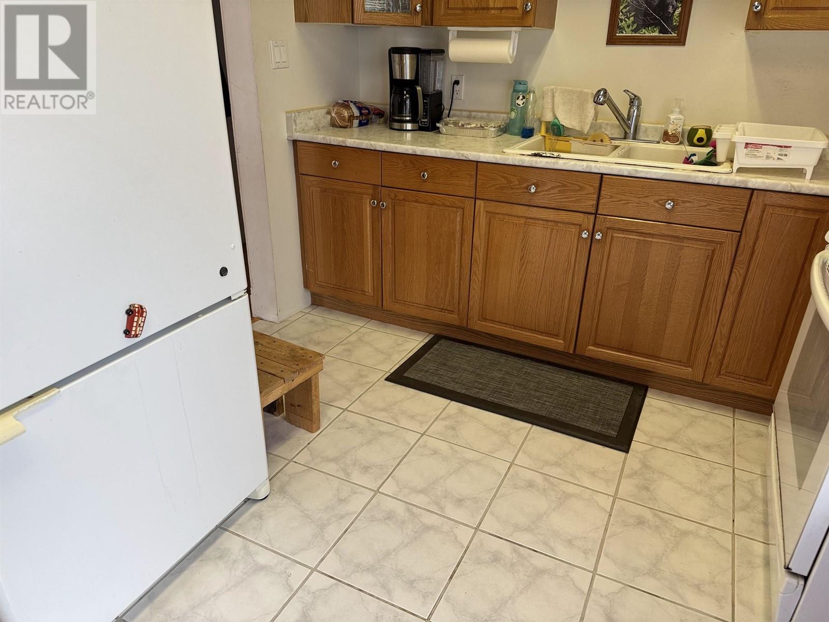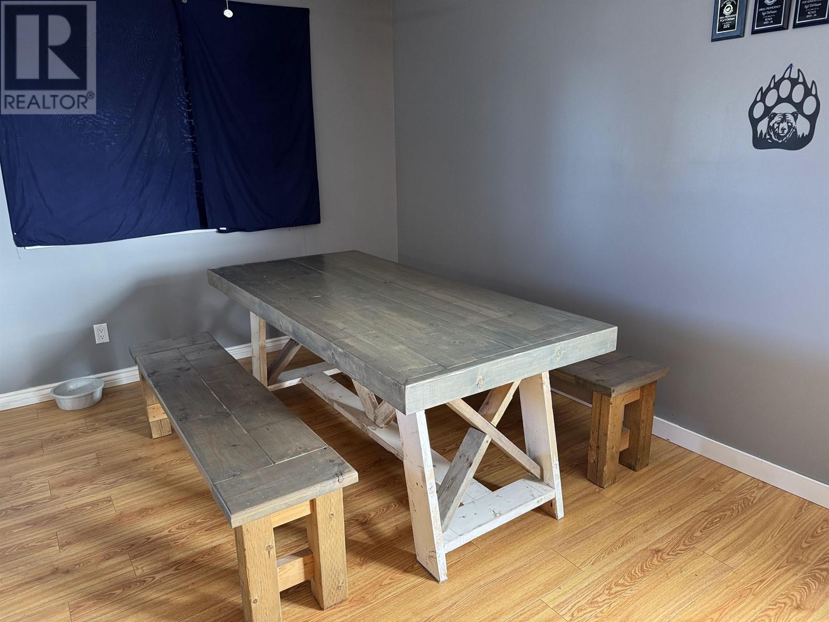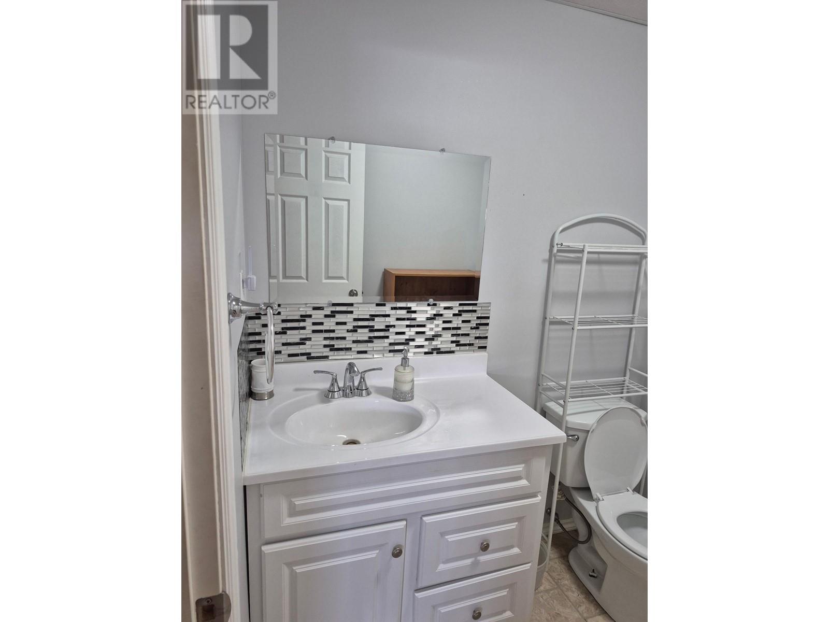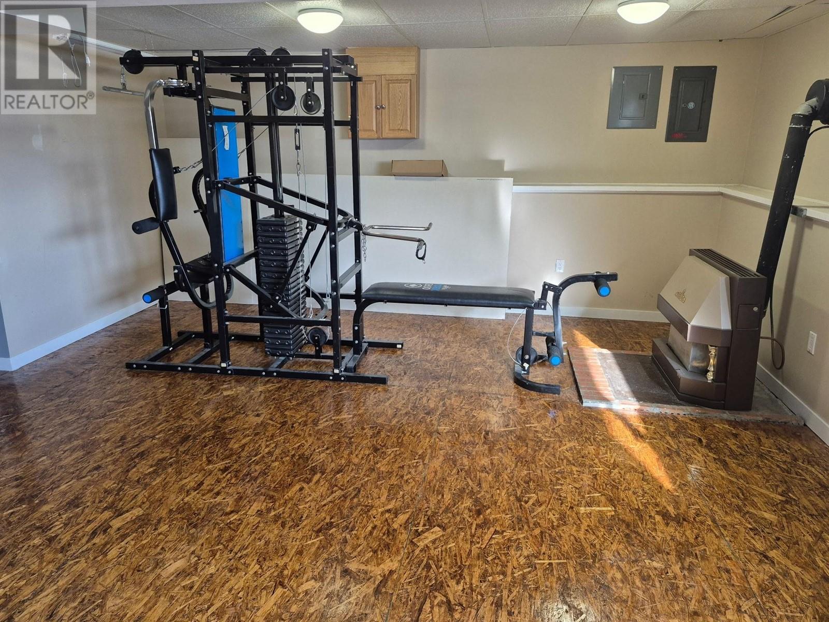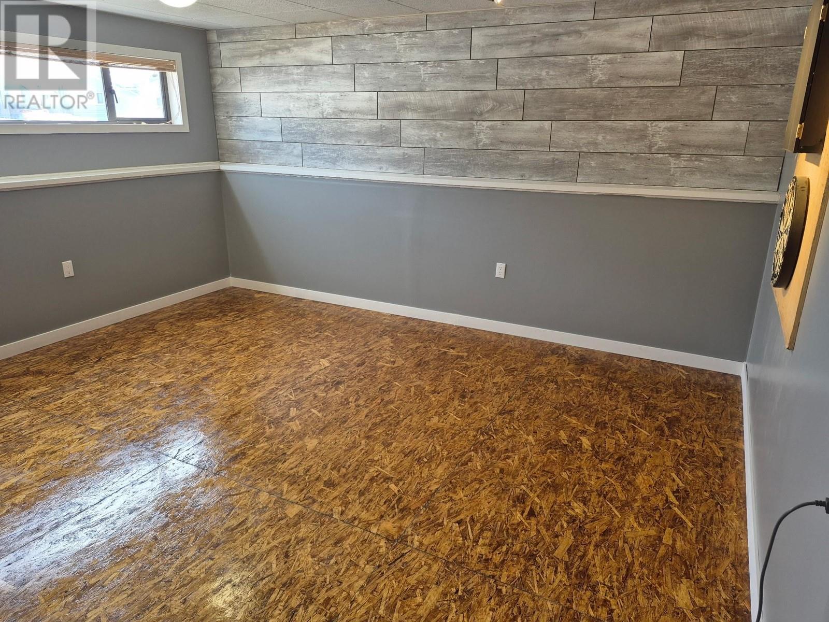9 Clearwater Crescent Mackenzie, British Columbia V0J 2C0
4 Bedroom
2 Bathroom
2016 sqft
Split Level Entry
Fireplace
Forced Air
$264,900
This home has it all. Double drive, RV parking, 2023 engineered beams for carport. Shop over 1,000 sq ft with gas heater; wired for 220; hoist and air compressor; shop roof (2019). Fenced yard and shed. Split-entry home. Kitchen with gas stove open to dining area; sliding glass doors to large deck. Living room plus full bath and three bedrooms and full bath. Down with family room with gas fireplace; 4th bdrm and 2-piece bath, plus office area and large laundry. Updated windows; roof - 2023. Copper wiring. HWT 2017; furnace - 2000. Includes appliances. (id:5136)
Property Details
| MLS® Number | R2972870 |
| Property Type | Single Family |
| StorageType | Storage |
| Structure | Workshop |
Building
| BathroomTotal | 2 |
| BedroomsTotal | 4 |
| Appliances | Dryer, Washer, Refrigerator, Stove |
| ArchitecturalStyle | Split Level Entry |
| BasementType | Full |
| ConstructedDate | 1972 |
| ConstructionStyleAttachment | Detached |
| ExteriorFinish | Vinyl Siding |
| FireplacePresent | Yes |
| FireplaceTotal | 1 |
| FoundationType | Concrete Perimeter |
| HeatingFuel | Natural Gas |
| HeatingType | Forced Air |
| RoofMaterial | Metal |
| RoofStyle | Conventional |
| StoriesTotal | 2 |
| SizeInterior | 2016 Sqft |
| Type | House |
| UtilityWater | Community Water System |
Parking
| Garage | |
| Carport | |
| RV |
Land
| Acreage | No |
| SizeIrregular | 8125 |
| SizeTotal | 8125 Sqft |
| SizeTotalText | 8125 Sqft |
Rooms
| Level | Type | Length | Width | Dimensions |
|---|---|---|---|---|
| Above | Bedroom 3 | 10 ft ,8 in | 8 ft ,4 in | 10 ft ,8 in x 8 ft ,4 in |
| Basement | Family Room | 21 ft ,1 in | 14 ft ,2 in | 21 ft ,1 in x 14 ft ,2 in |
| Basement | Bedroom 4 | 13 ft | 10 ft ,9 in | 13 ft x 10 ft ,9 in |
| Basement | Den | 12 ft ,2 in | 10 ft ,9 in | 12 ft ,2 in x 10 ft ,9 in |
| Main Level | Kitchen | 7 ft | 9 ft ,6 in | 7 ft x 9 ft ,6 in |
| Main Level | Living Room | 13 ft ,3 in | 15 ft ,5 in | 13 ft ,3 in x 15 ft ,5 in |
| Main Level | Dining Room | 12 ft | 10 ft | 12 ft x 10 ft |
| Main Level | Bedroom 2 | 10 ft ,8 in | 8 ft ,2 in | 10 ft ,8 in x 8 ft ,2 in |
| Main Level | Primary Bedroom | 12 ft | 9 ft ,6 in | 12 ft x 9 ft ,6 in |
https://www.realtor.ca/real-estate/27975623/9-clearwater-crescent-mackenzie
Interested?
Contact us for more information



