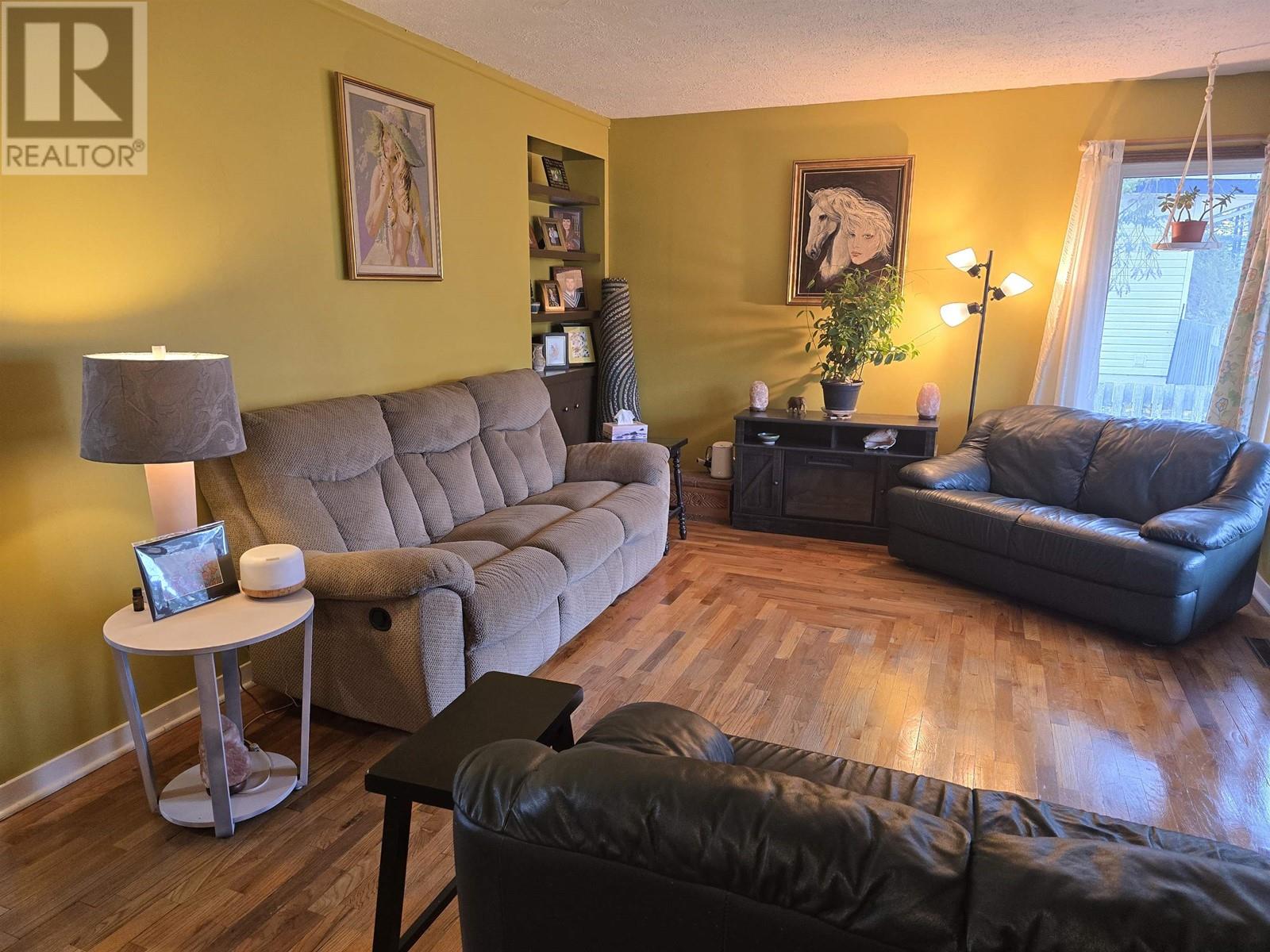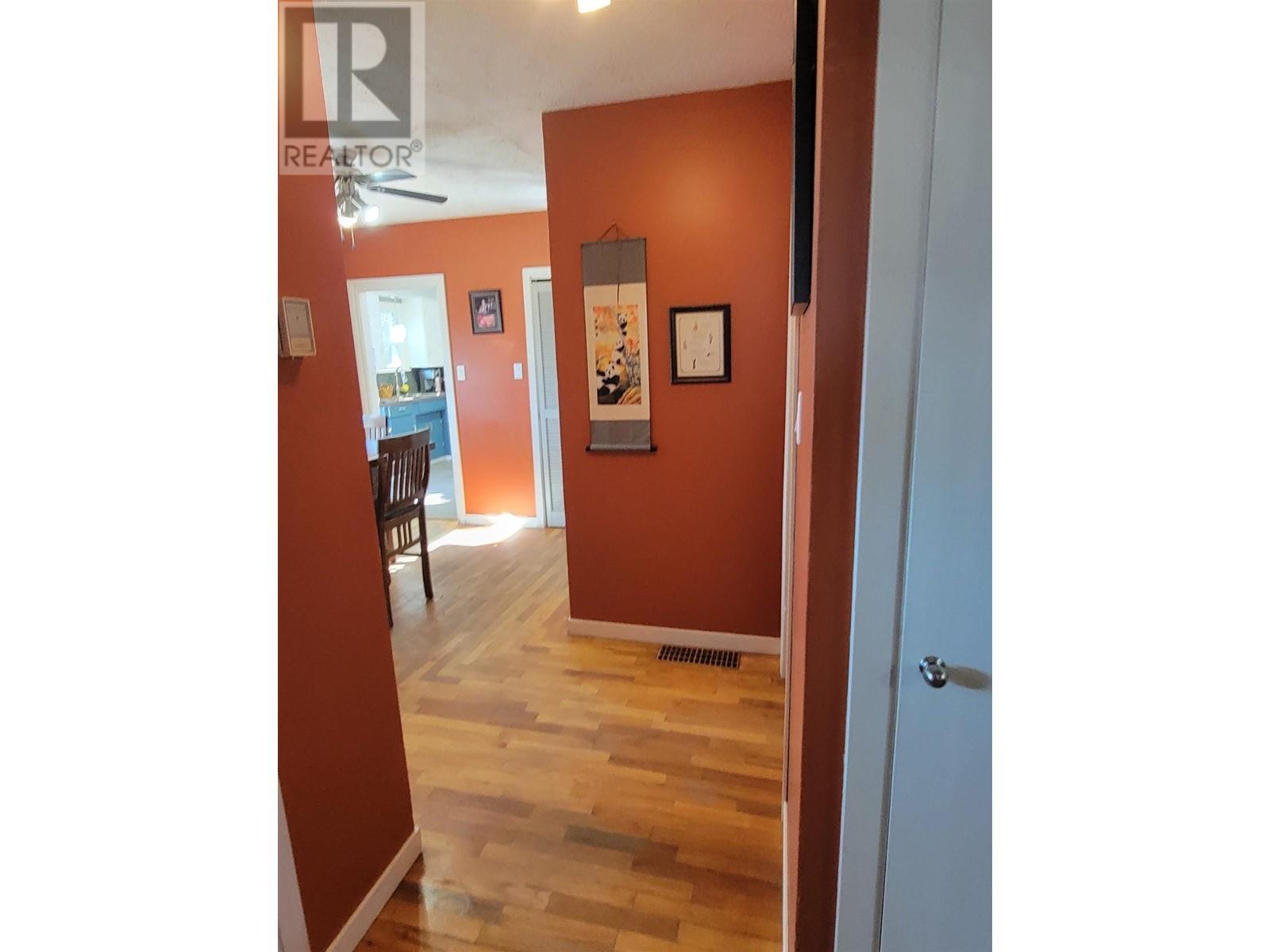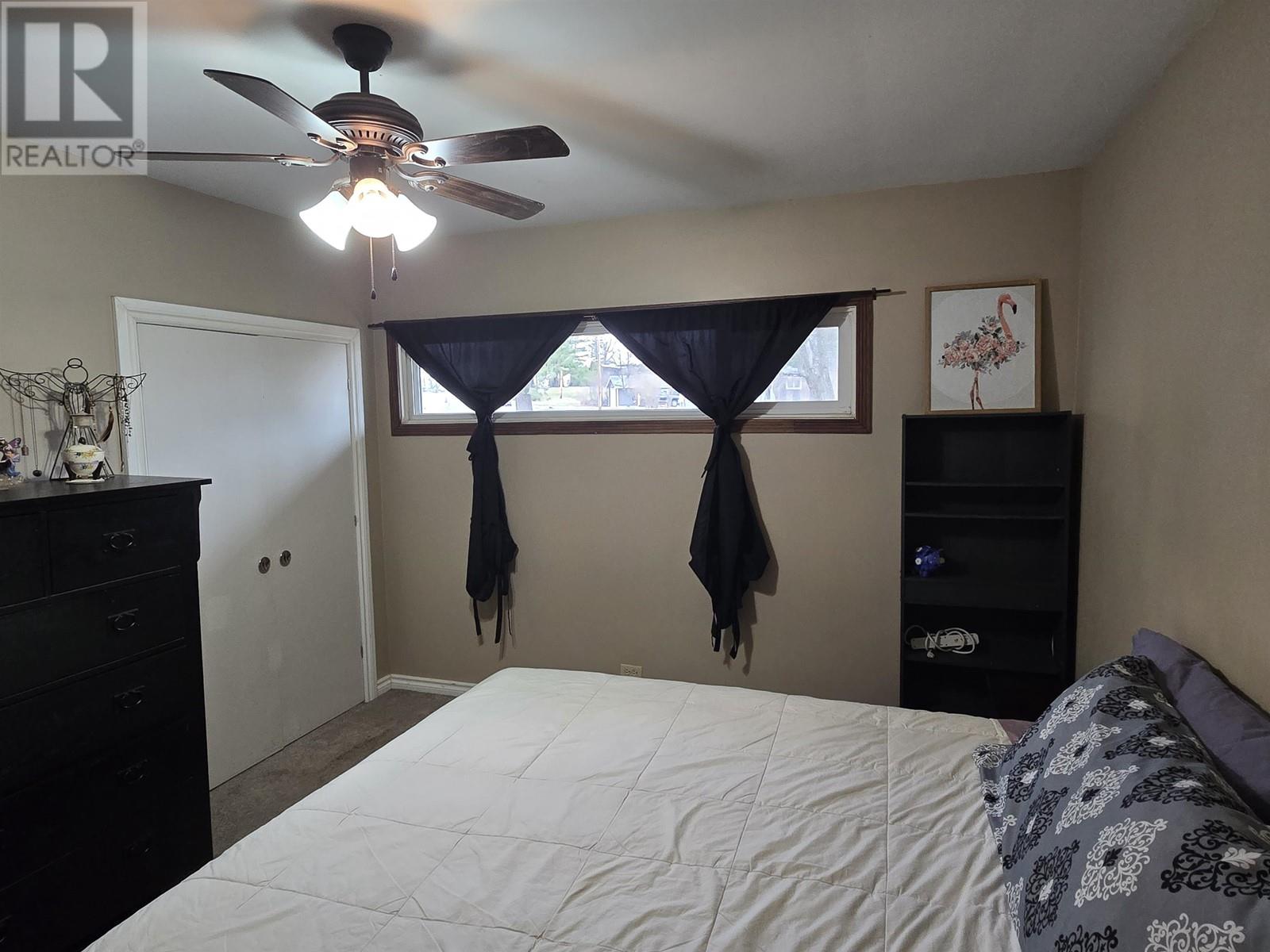4 Bedroom
2 Bathroom
2093 sqft
Forced Air
$390,000
Look at this timeless classic Johnston Sub house, complete with original hardwood floors! This 4 bedroom, 2 bath character home has had many modern updates, but still retains the charm and warmth of the original Johnston Sub homes. New roof, HW tank, all vinyl windows and bathroom renovations take care of most of the big ticket items. A surprising feature is the full workshop in the basement with it's own outside entrance! The fully fenced backyard, with a great deck, garden area, alley access and little detached garage all add to the appeal. Located right across from the playground, and just steps from West Fraser Timber Park, this home just might be the perfect fit for you! (id:5136)
Property Details
|
MLS® Number
|
R2980972 |
|
Property Type
|
Single Family |
Building
|
BathroomTotal
|
2 |
|
BedroomsTotal
|
4 |
|
Appliances
|
Washer, Dryer, Refrigerator, Stove, Dishwasher |
|
BasementType
|
Full |
|
ConstructedDate
|
1953 |
|
ConstructionStyleAttachment
|
Detached |
|
ExteriorFinish
|
Vinyl Siding |
|
FoundationType
|
Concrete Perimeter |
|
HeatingFuel
|
Natural Gas |
|
HeatingType
|
Forced Air |
|
RoofMaterial
|
Fiberglass |
|
RoofStyle
|
Conventional |
|
StoriesTotal
|
2 |
|
SizeInterior
|
2093 Sqft |
|
Type
|
House |
|
UtilityWater
|
Municipal Water |
Parking
Land
|
Acreage
|
No |
|
SizeIrregular
|
7500 |
|
SizeTotal
|
7500 Sqft |
|
SizeTotalText
|
7500 Sqft |
Rooms
| Level |
Type |
Length |
Width |
Dimensions |
|
Basement |
Bedroom 3 |
12 ft ,9 in |
12 ft ,2 in |
12 ft ,9 in x 12 ft ,2 in |
|
Basement |
Bedroom 4 |
8 ft ,3 in |
12 ft ,8 in |
8 ft ,3 in x 12 ft ,8 in |
|
Basement |
Recreational, Games Room |
21 ft ,2 in |
11 ft ,3 in |
21 ft ,2 in x 11 ft ,3 in |
|
Basement |
Utility Room |
8 ft ,1 in |
5 ft ,1 in |
8 ft ,1 in x 5 ft ,1 in |
|
Basement |
Laundry Room |
11 ft ,8 in |
9 ft |
11 ft ,8 in x 9 ft |
|
Basement |
Workshop |
11 ft ,1 in |
15 ft ,2 in |
11 ft ,1 in x 15 ft ,2 in |
|
Main Level |
Living Room |
12 ft |
17 ft ,1 in |
12 ft x 17 ft ,1 in |
|
Main Level |
Dining Room |
10 ft ,3 in |
8 ft ,9 in |
10 ft ,3 in x 8 ft ,9 in |
|
Main Level |
Kitchen |
9 ft ,5 in |
12 ft ,3 in |
9 ft ,5 in x 12 ft ,3 in |
|
Main Level |
Primary Bedroom |
12 ft ,1 in |
10 ft ,1 in |
12 ft ,1 in x 10 ft ,1 in |
|
Main Level |
Bedroom 2 |
8 ft ,7 in |
12 ft |
8 ft ,7 in x 12 ft |
|
Main Level |
Foyer |
8 ft ,6 in |
3 ft ,6 in |
8 ft ,6 in x 3 ft ,6 in |
https://www.realtor.ca/real-estate/28067037/894-yorston-avenue-quesnel



































