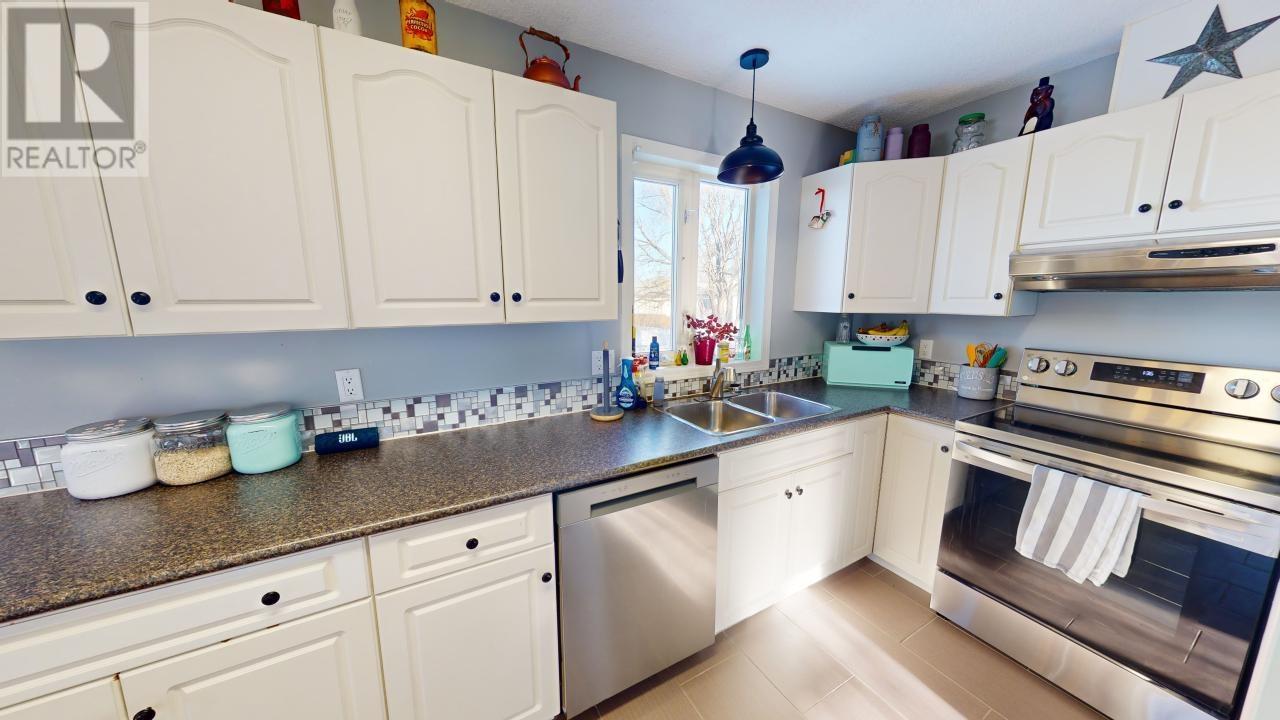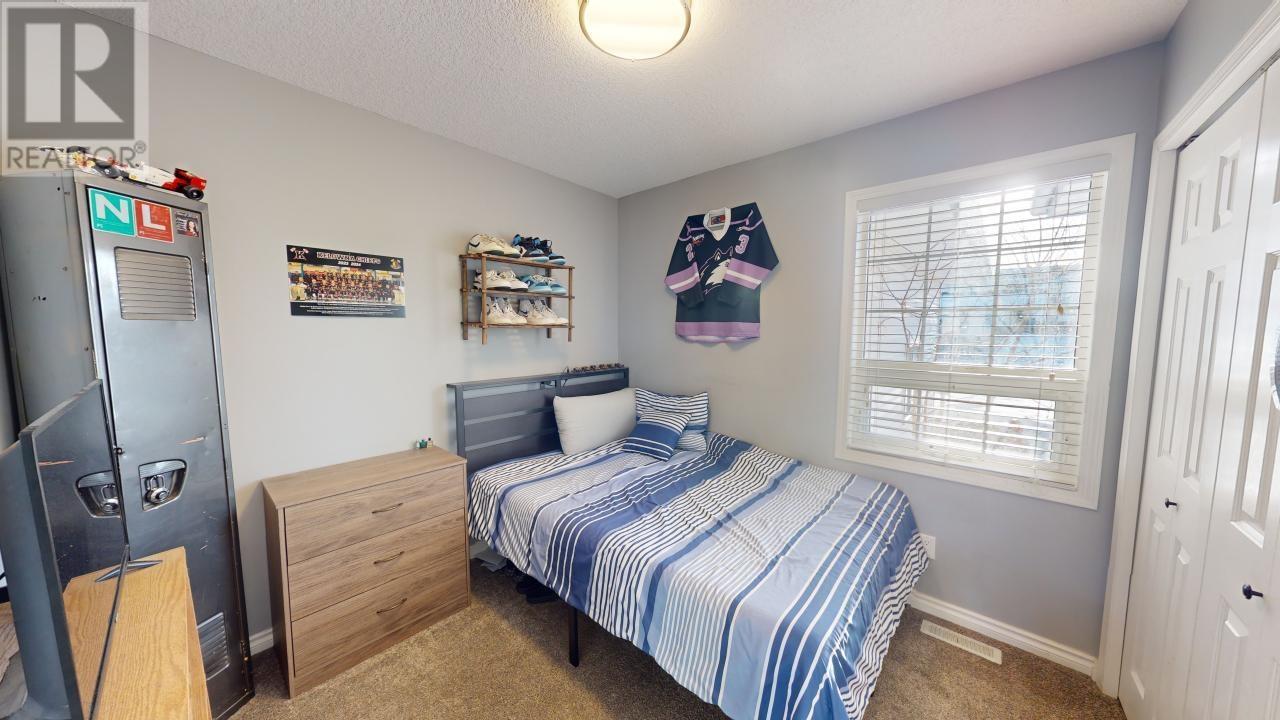5 Bedroom
3 Bathroom
2300 sqft
Fireplace
Forced Air
$459,900
* PREC - Personal Real Estate Corporation. On a no through street this home is just a short walk from the Community Forest and Kin Park, offering endless opportunities for recreation and connection with nature. Ideal for families this 5-bedroom, 3-bathroom home is perfectly designed for comfort and functionality. As you step inside, you'll immediately notice the bright and airy ambiance of the white kitchen, complete with ample cabinetry and modern appliances. The spacious living area is warmed by a natural gas fireplace, making it the perfect spot to relax with loved ones. The convenience of main-floor laundry adds ease to your daily routine. The home boasts a large double-attached garage, providing plenty of space for vehicles, tools, and storage. Outside, the fully fenced yard is perfect for kids, pets, or summer gatherings. (id:5136)
Property Details
|
MLS® Number
|
R2959847 |
|
Property Type
|
Single Family |
Building
|
BathroomTotal
|
3 |
|
BedroomsTotal
|
5 |
|
Appliances
|
Washer, Dryer, Refrigerator, Stove, Dishwasher |
|
BasementDevelopment
|
Finished |
|
BasementType
|
N/a (finished) |
|
ConstructedDate
|
1994 |
|
ConstructionStyleAttachment
|
Detached |
|
ExteriorFinish
|
Vinyl Siding |
|
FireplacePresent
|
Yes |
|
FireplaceTotal
|
1 |
|
FoundationType
|
Wood |
|
HeatingFuel
|
Natural Gas |
|
HeatingType
|
Forced Air |
|
RoofMaterial
|
Asphalt Shingle |
|
RoofStyle
|
Conventional |
|
StoriesTotal
|
2 |
|
SizeInterior
|
2300 Sqft |
|
Type
|
House |
|
UtilityWater
|
Municipal Water |
Parking
Land
|
Acreage
|
No |
|
SizeIrregular
|
6732 |
|
SizeTotal
|
6732 Sqft |
|
SizeTotalText
|
6732 Sqft |
Rooms
| Level |
Type |
Length |
Width |
Dimensions |
|
Basement |
Bedroom 4 |
19 ft ,9 in |
8 ft ,8 in |
19 ft ,9 in x 8 ft ,8 in |
|
Basement |
Bedroom 5 |
11 ft ,8 in |
12 ft ,5 in |
11 ft ,8 in x 12 ft ,5 in |
|
Basement |
Recreational, Games Room |
25 ft ,3 in |
15 ft ,1 in |
25 ft ,3 in x 15 ft ,1 in |
|
Basement |
Storage |
9 ft ,6 in |
12 ft |
9 ft ,6 in x 12 ft |
|
Main Level |
Kitchen |
9 ft |
13 ft |
9 ft x 13 ft |
|
Main Level |
Living Room |
12 ft |
15 ft ,4 in |
12 ft x 15 ft ,4 in |
|
Main Level |
Dining Room |
9 ft |
9 ft |
9 ft x 9 ft |
|
Main Level |
Primary Bedroom |
12 ft ,5 in |
12 ft ,8 in |
12 ft ,5 in x 12 ft ,8 in |
|
Main Level |
Bedroom 2 |
9 ft ,1 in |
10 ft |
9 ft ,1 in x 10 ft |
|
Main Level |
Bedroom 3 |
9 ft ,2 in |
8 ft ,1 in |
9 ft ,2 in x 8 ft ,1 in |
|
Main Level |
Laundry Room |
6 ft ,1 in |
8 ft ,1 in |
6 ft ,1 in x 8 ft ,1 in |
https://www.realtor.ca/real-estate/27839542/8936-117-avenue-fort-st-john





























