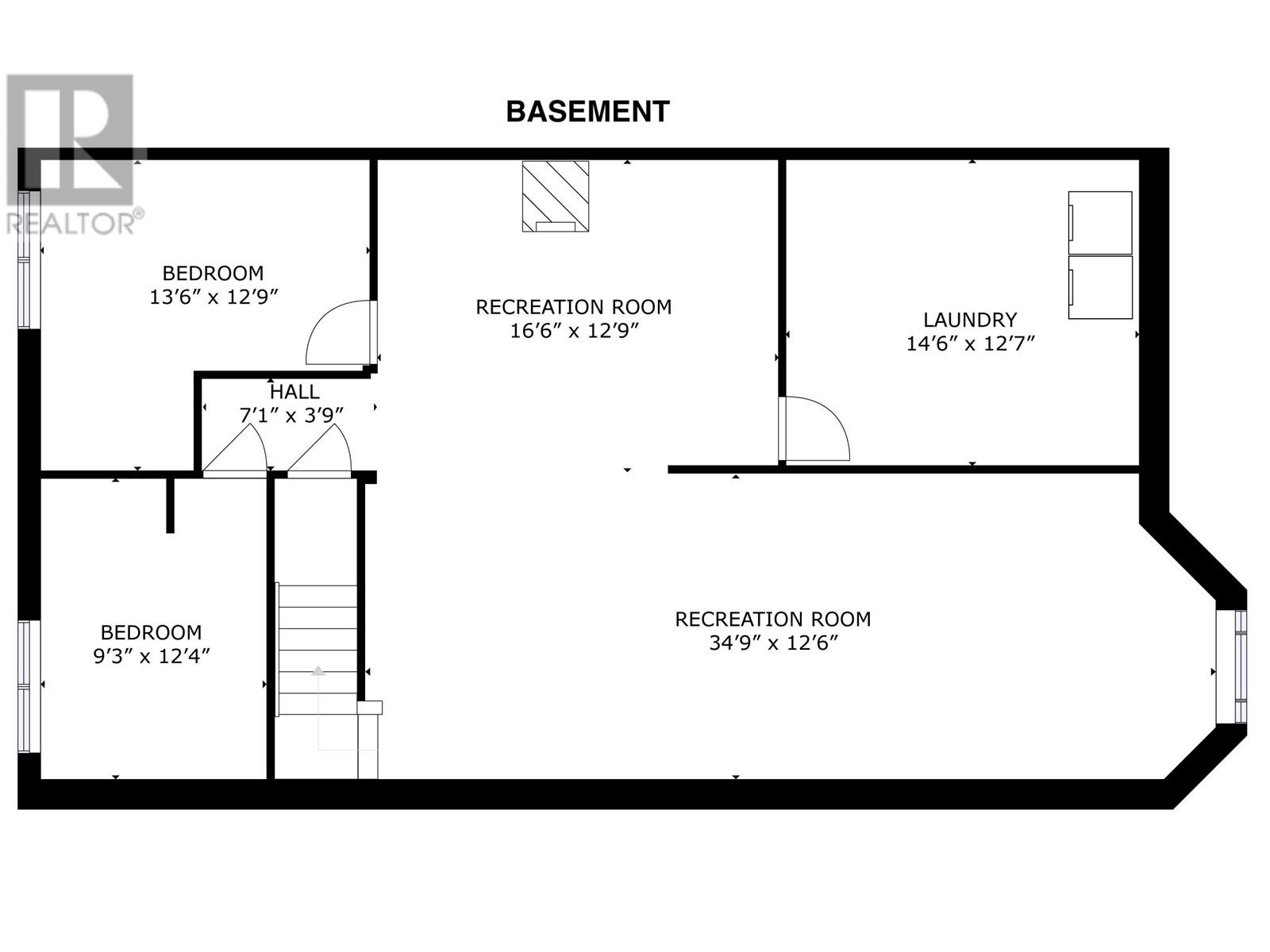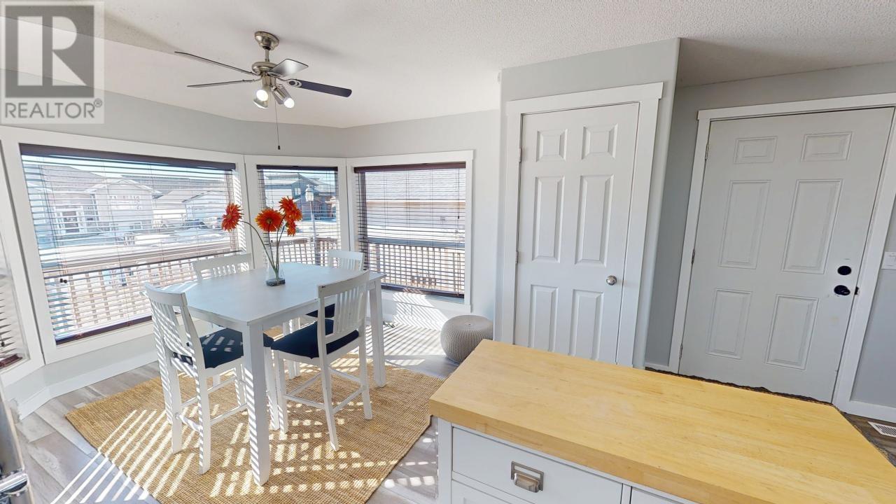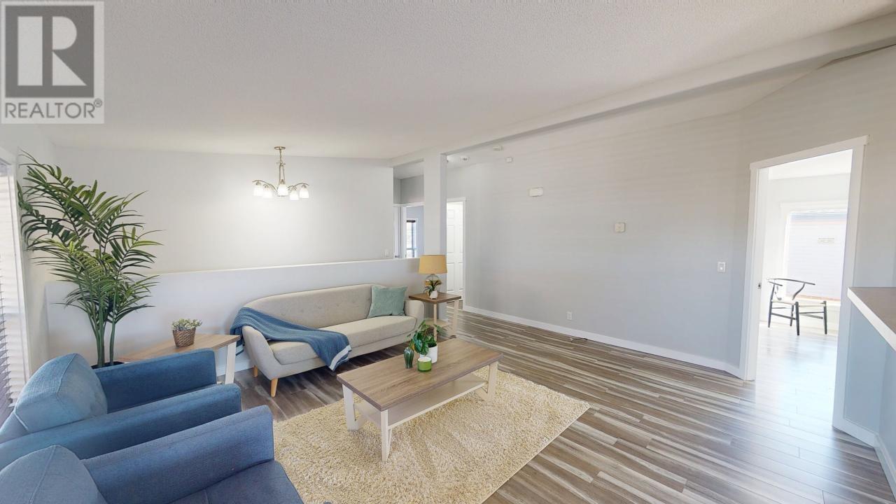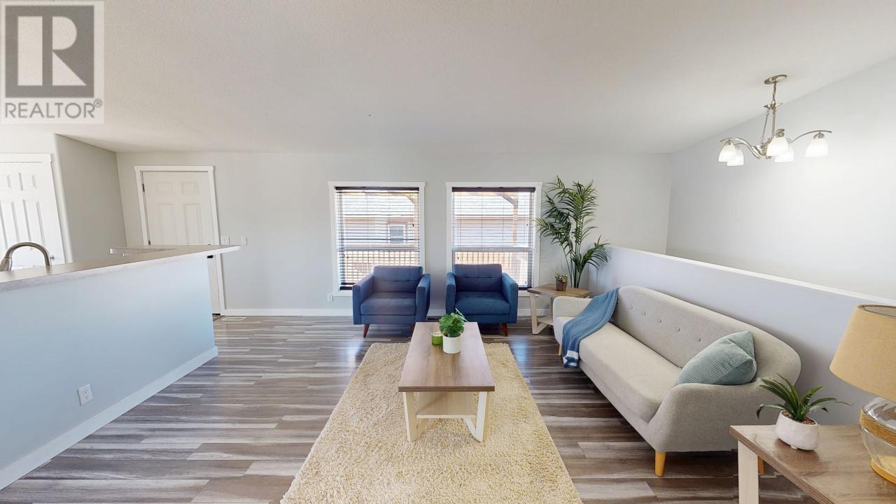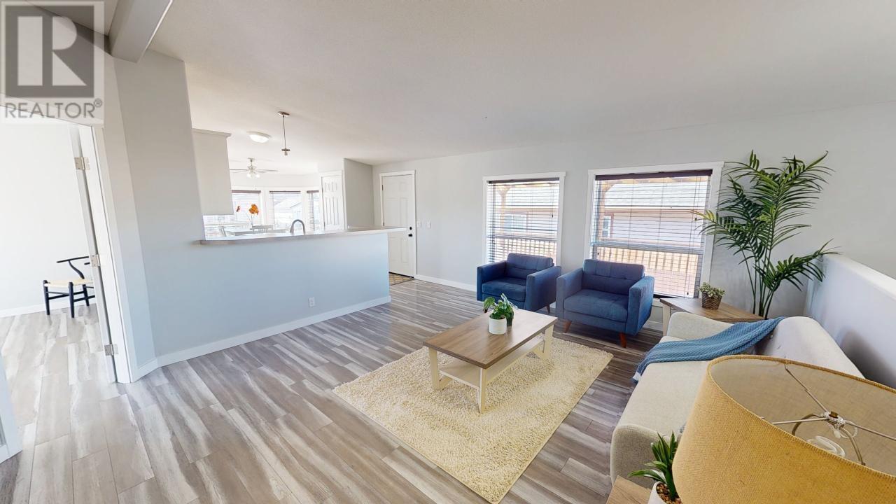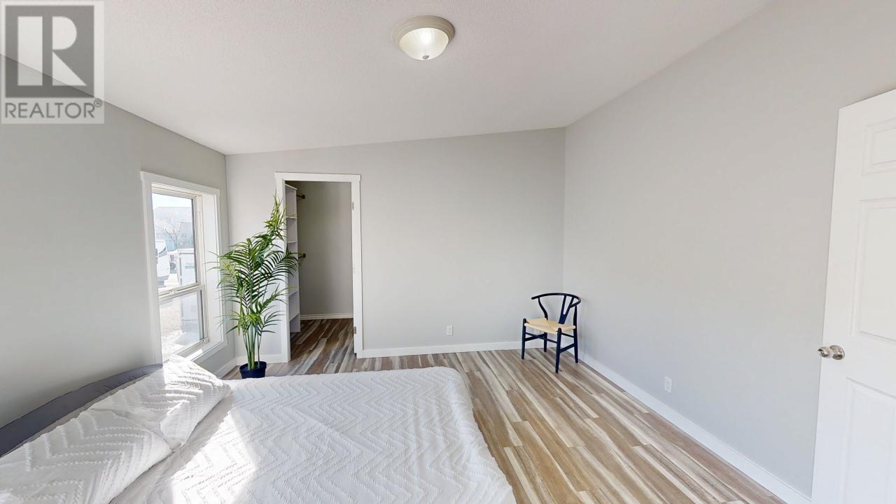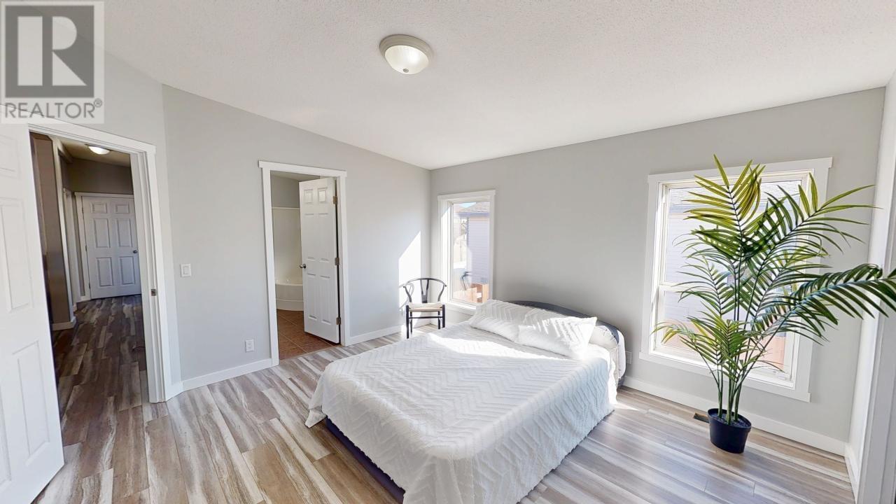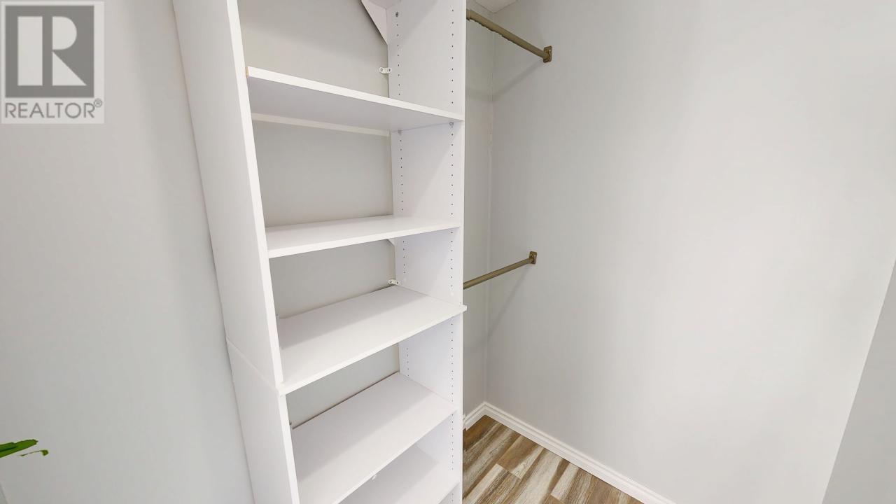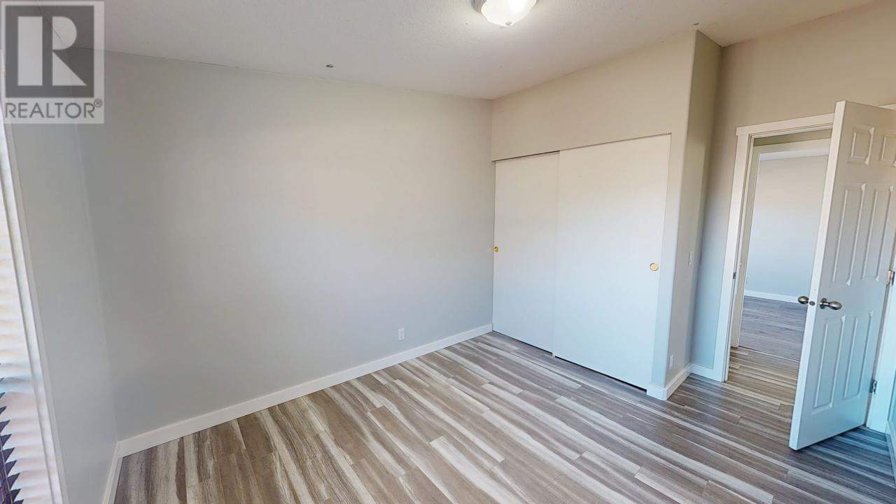5 Bedroom
2 Bathroom
2429 sqft
Fireplace
Forced Air
$369,900
* PREC - Personal Real Estate Corporation. Looking for a spacious home with room to grow in a prime location? This 5-bed, 2-bath rancher bungalow with a basement offers the perfect blend of comfort, functionality & convenience. Nestled near schools, parks, walking paths & amenities, it provides easy access to everything you need while enjoying a quiet, community-focused setting. The large sundeck & fully fenced yard create a private outdoor space perfect for entertaining, gardening, or relaxing. Inside, the bright, open layout enhances everyday living, while the cozy pellet stove adds warmth & charm during cooler months. The large rec room in the basement offers endless possibilities—whether for a home theater, gym, playroom, or extra living space. With ample room to accommodate any lifestyle, this home is ideal for first-time buyers starting out or downsizers seeking a low-maintenance option. Don’t miss your chance to make this home yours—schedule a private showing today! (id:5136)
Property Details
|
MLS® Number
|
R2982741 |
|
Property Type
|
Single Family |
Building
|
BathroomTotal
|
2 |
|
BedroomsTotal
|
5 |
|
Appliances
|
Washer, Dryer, Refrigerator, Stove, Dishwasher |
|
BasementDevelopment
|
Finished |
|
BasementType
|
Full (finished) |
|
ConstructedDate
|
2005 |
|
ConstructionStyleAttachment
|
Detached |
|
ExteriorFinish
|
Vinyl Siding |
|
FireplacePresent
|
Yes |
|
FireplaceTotal
|
1 |
|
FoundationType
|
Concrete Perimeter |
|
HeatingFuel
|
Natural Gas |
|
HeatingType
|
Forced Air |
|
RoofMaterial
|
Asphalt Shingle |
|
RoofStyle
|
Conventional |
|
StoriesTotal
|
2 |
|
SizeInterior
|
2429 Sqft |
|
Type
|
House |
|
UtilityWater
|
Municipal Water |
Parking
Land
|
Acreage
|
No |
|
SizeIrregular
|
6073 |
|
SizeTotal
|
6073 Sqft |
|
SizeTotalText
|
6073 Sqft |
Rooms
| Level |
Type |
Length |
Width |
Dimensions |
|
Basement |
Recreational, Games Room |
34 ft ,9 in |
12 ft ,6 in |
34 ft ,9 in x 12 ft ,6 in |
|
Basement |
Recreational, Games Room |
16 ft ,6 in |
12 ft ,9 in |
16 ft ,6 in x 12 ft ,9 in |
|
Basement |
Laundry Room |
14 ft ,6 in |
12 ft ,7 in |
14 ft ,6 in x 12 ft ,7 in |
|
Basement |
Bedroom 4 |
9 ft ,3 in |
12 ft ,4 in |
9 ft ,3 in x 12 ft ,4 in |
|
Basement |
Bedroom 5 |
13 ft ,6 in |
12 ft ,9 in |
13 ft ,6 in x 12 ft ,9 in |
|
Main Level |
Foyer |
5 ft ,1 in |
5 ft ,8 in |
5 ft ,1 in x 5 ft ,8 in |
|
Main Level |
Kitchen |
18 ft |
13 ft ,2 in |
18 ft x 13 ft ,2 in |
|
Main Level |
Living Room |
14 ft ,4 in |
13 ft ,2 in |
14 ft ,4 in x 13 ft ,2 in |
|
Main Level |
Primary Bedroom |
13 ft ,1 in |
13 ft ,2 in |
13 ft ,1 in x 13 ft ,2 in |
|
Main Level |
Other |
5 ft ,1 in |
4 ft ,9 in |
5 ft ,1 in x 4 ft ,9 in |
|
Main Level |
Bedroom 2 |
10 ft |
13 ft ,2 in |
10 ft x 13 ft ,2 in |
|
Main Level |
Bedroom 3 |
10 ft |
9 ft ,1 in |
10 ft x 9 ft ,1 in |
https://www.realtor.ca/real-estate/28083390/8916-98-avenue-fort-st-john



