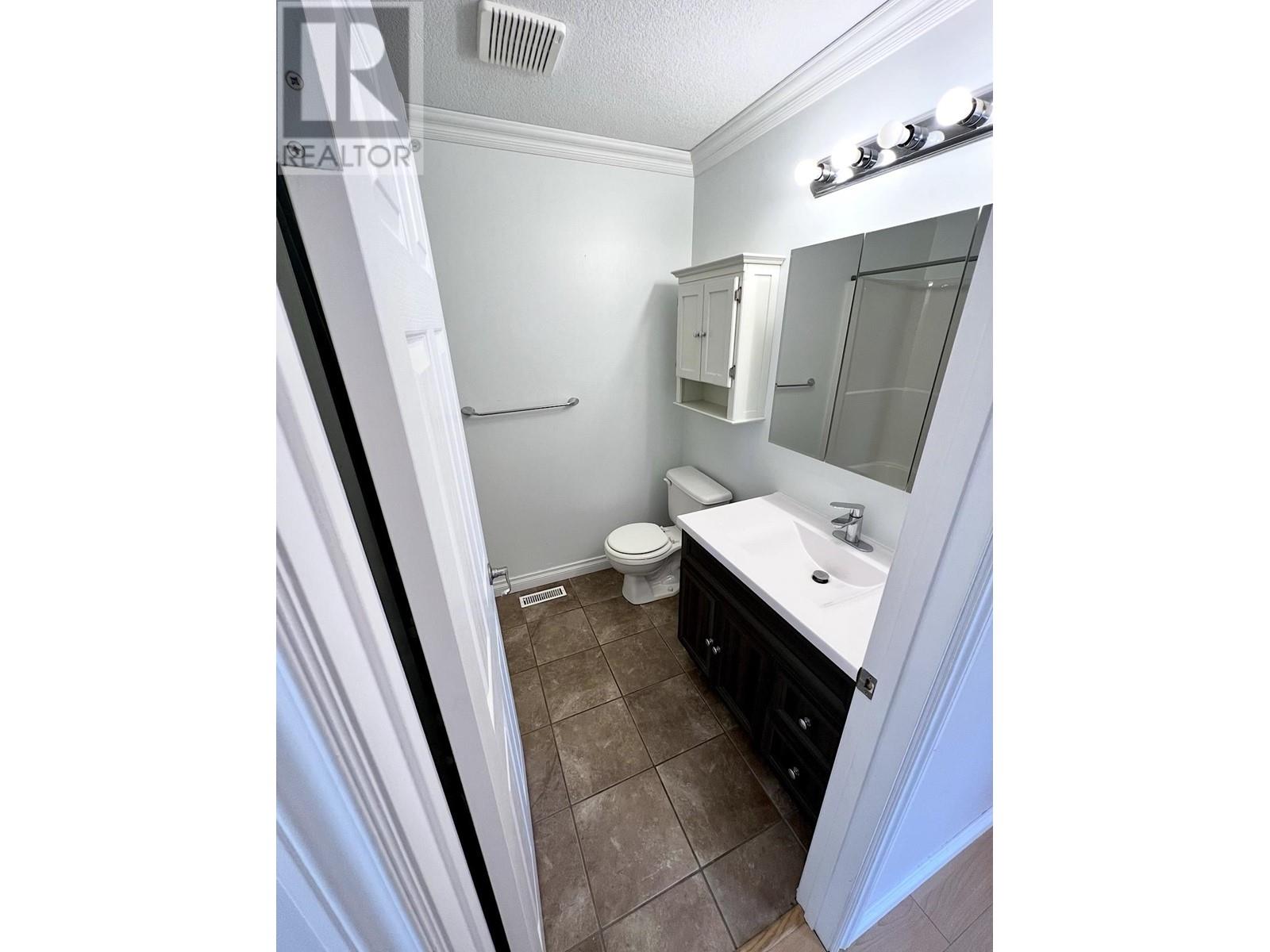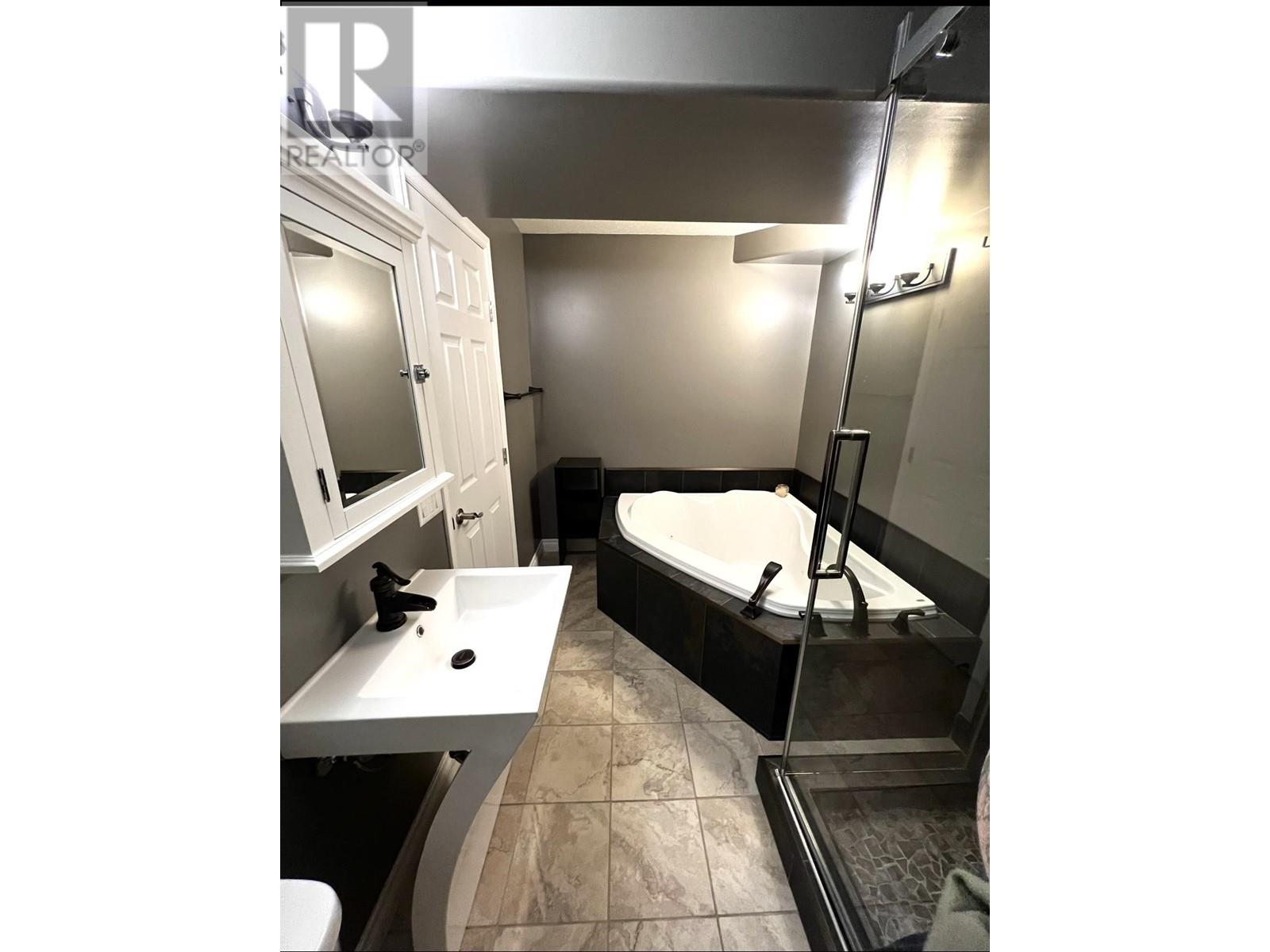5 Bedroom
3 Bathroom
2000 sqft
Fireplace
Forced Air
$374,900
* PREC - Personal Real Estate Corporation. Expand your real estate portfolio with this cash flow-positive 5-bed, 3-bath rancher bungalow featuring a separate-entry basement suite, ideal for passive income & equity build-up. Situated near schools, parks & amenities, it attracts tenants, ensuring a steady income stream & long-term value. The main level offers a cozy fireplace, while the sundeck, fenced yard & open parking enhance curb appeal & tenant desirability. The functional layout provides spacious living areas with ample natural light, making it a desirable rental option. With strong market upside & appreciation potential, this property delivers a solid NOI & cap rate, making it an excellent choice for portfolio diversification. Whether you’re looking to leverage for maximum yield or secure a tax-advantaged asset, this home offers strong investment returns. A true turnkey opportunity in a prime location—capitalize on its income potential! (id:5136)
Property Details
|
MLS® Number
|
R2982077 |
|
Property Type
|
Single Family |
Building
|
BathroomTotal
|
3 |
|
BedroomsTotal
|
5 |
|
Appliances
|
Washer, Dryer, Refrigerator, Stove, Dishwasher |
|
BasementDevelopment
|
Finished |
|
BasementType
|
Full (finished) |
|
ConstructedDate
|
1997 |
|
ConstructionStyleAttachment
|
Detached |
|
ExteriorFinish
|
Vinyl Siding |
|
FireplacePresent
|
Yes |
|
FireplaceTotal
|
1 |
|
FoundationType
|
Preserved Wood |
|
HeatingFuel
|
Natural Gas |
|
HeatingType
|
Forced Air |
|
RoofMaterial
|
Asphalt Shingle |
|
RoofStyle
|
Conventional |
|
StoriesTotal
|
2 |
|
SizeInterior
|
2000 Sqft |
|
Type
|
House |
|
UtilityWater
|
Municipal Water |
Parking
Land
|
Acreage
|
No |
|
SizeIrregular
|
6000 |
|
SizeTotal
|
6000 Sqft |
|
SizeTotalText
|
6000 Sqft |
Rooms
| Level |
Type |
Length |
Width |
Dimensions |
|
Basement |
Laundry Room |
5 ft ,7 in |
4 ft ,2 in |
5 ft ,7 in x 4 ft ,2 in |
|
Basement |
Kitchen |
6 ft ,5 in |
10 ft ,1 in |
6 ft ,5 in x 10 ft ,1 in |
|
Basement |
Dining Room |
9 ft ,3 in |
13 ft ,1 in |
9 ft ,3 in x 13 ft ,1 in |
|
Basement |
Bedroom 4 |
10 ft ,6 in |
13 ft ,4 in |
10 ft ,6 in x 13 ft ,4 in |
|
Basement |
Living Room |
14 ft ,1 in |
13 ft ,1 in |
14 ft ,1 in x 13 ft ,1 in |
|
Basement |
Primary Bedroom |
11 ft ,1 in |
12 ft ,1 in |
11 ft ,1 in x 12 ft ,1 in |
|
Main Level |
Foyer |
6 ft ,1 in |
4 ft ,1 in |
6 ft ,1 in x 4 ft ,1 in |
|
Main Level |
Living Room |
14 ft ,1 in |
12 ft |
14 ft ,1 in x 12 ft |
|
Main Level |
Kitchen |
11 ft ,4 in |
9 ft |
11 ft ,4 in x 9 ft |
|
Main Level |
Dining Room |
5 ft ,1 in |
11 ft ,4 in |
5 ft ,1 in x 11 ft ,4 in |
|
Main Level |
Primary Bedroom |
13 ft ,5 in |
10 ft ,1 in |
13 ft ,5 in x 10 ft ,1 in |
|
Main Level |
Bedroom 2 |
9 ft ,1 in |
8 ft ,1 in |
9 ft ,1 in x 8 ft ,1 in |
|
Main Level |
Bedroom 3 |
11 ft ,1 in |
8 ft ,1 in |
11 ft ,1 in x 8 ft ,1 in |
https://www.realtor.ca/real-estate/28074029/8915-81-street-fort-st-john























