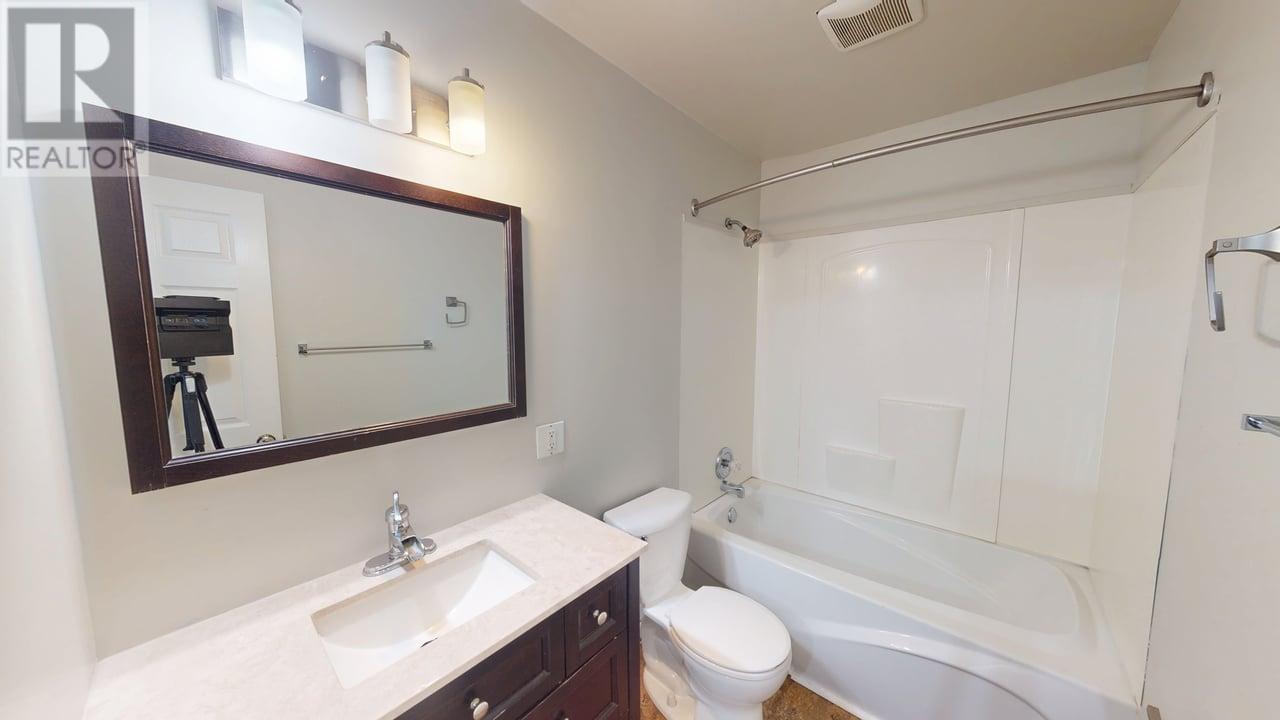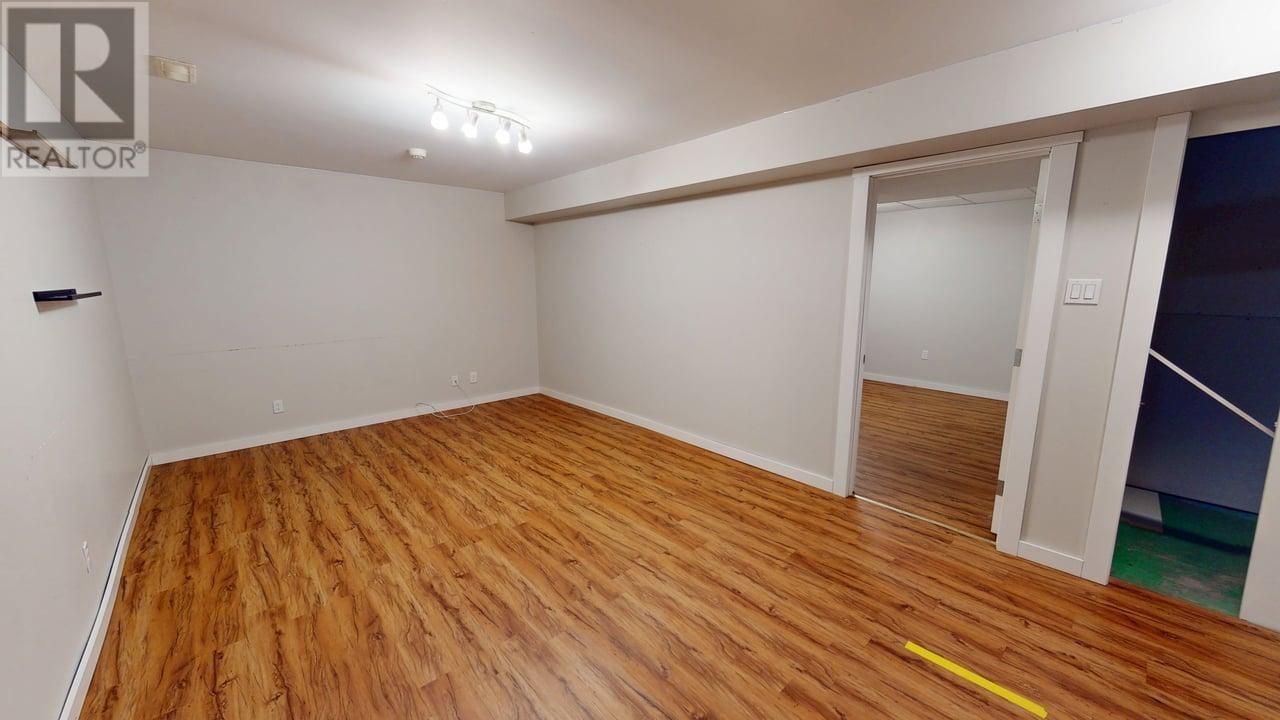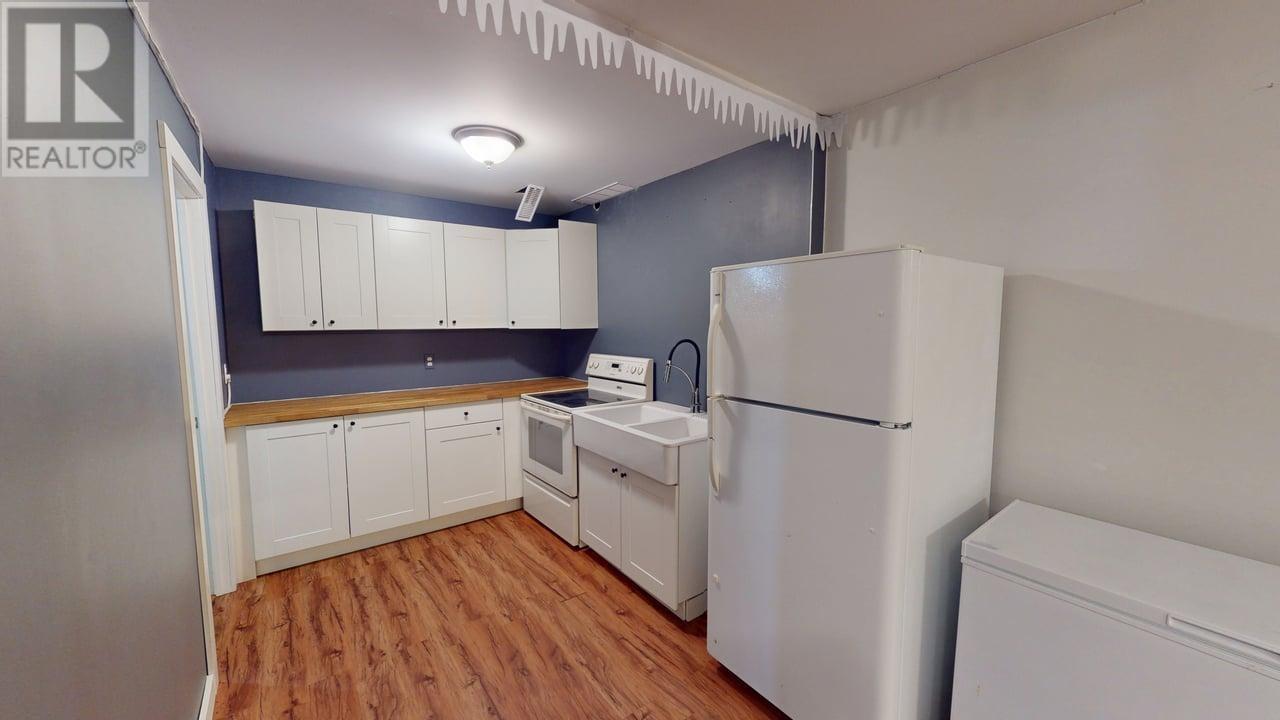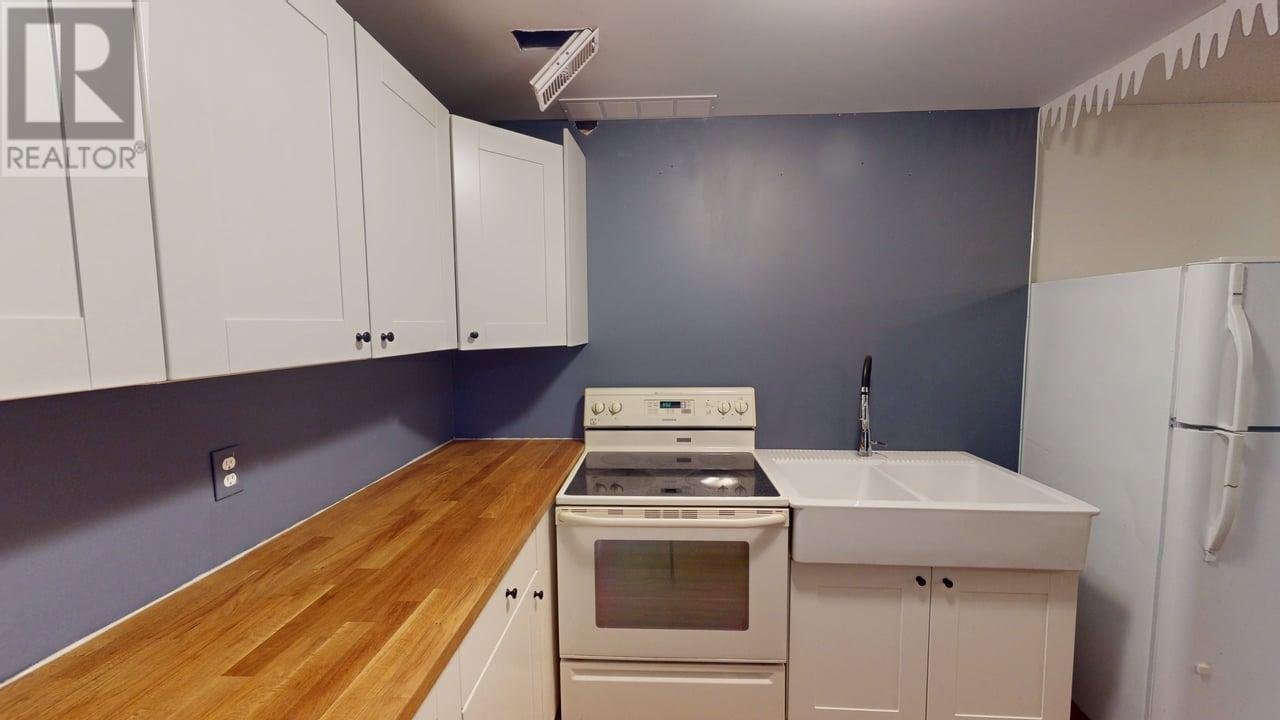4 Bedroom
2 Bathroom
1960 sqft
Forced Air
$369,900
* PREC - Personal Real Estate Corporation. Searching for your first home with a garage that you can make your own with a little TLC? This 4-bedroom, 2-bath rancher bungalow with basement offers smart design & income potential in a convenient location. Nestled near parks, schools & everyday amenities, it’s ideal for first-time buyers or downsizers seeking a practical layout with long-term value. The exterior features alley access, a detached garage, & recent updates including new paint (2023), siding (2019), roof (2021) & windows (2017)—providing peace of mind for years to come. Inside, the main floor is warm & welcoming, while the basement features a second kitchen, perfect for multi-generational living, hosting guests, or exploring a rental opportunity. With a blend of character, functionality & updated essentials, this home offers the space & convenience you need in a location you’ll love. Book your private tour today & envision the possibilities. (id:5136)
Property Details
|
MLS® Number
|
R2990204 |
|
Property Type
|
Single Family |
Building
|
BathroomTotal
|
2 |
|
BedroomsTotal
|
4 |
|
Appliances
|
Washer, Dryer, Refrigerator, Stove, Dishwasher |
|
BasementDevelopment
|
Finished |
|
BasementType
|
Full (finished) |
|
ConstructedDate
|
1978 |
|
ConstructionStyleAttachment
|
Detached |
|
ExteriorFinish
|
Vinyl Siding |
|
FoundationType
|
Concrete Perimeter |
|
HeatingFuel
|
Natural Gas |
|
HeatingType
|
Forced Air |
|
RoofMaterial
|
Asphalt Shingle |
|
RoofStyle
|
Conventional |
|
StoriesTotal
|
2 |
|
SizeInterior
|
1960 Sqft |
|
Type
|
House |
|
UtilityWater
|
Municipal Water |
Parking
Land
|
Acreage
|
No |
|
SizeIrregular
|
7500 |
|
SizeTotal
|
7500 Sqft |
|
SizeTotalText
|
7500 Sqft |
Rooms
| Level |
Type |
Length |
Width |
Dimensions |
|
Basement |
Kitchen |
16 ft ,5 in |
12 ft |
16 ft ,5 in x 12 ft |
|
Basement |
Primary Bedroom |
16 ft ,1 in |
12 ft ,1 in |
16 ft ,1 in x 12 ft ,1 in |
|
Basement |
Recreational, Games Room |
16 ft ,1 in |
12 ft |
16 ft ,1 in x 12 ft |
|
Basement |
Laundry Room |
16 ft ,5 in |
5 ft ,4 in |
16 ft ,5 in x 5 ft ,4 in |
|
Main Level |
Living Room |
18 ft ,3 in |
12 ft ,8 in |
18 ft ,3 in x 12 ft ,8 in |
|
Main Level |
Kitchen |
16 ft |
9 ft ,6 in |
16 ft x 9 ft ,6 in |
|
Main Level |
Bedroom 2 |
10 ft ,4 in |
13 ft ,4 in |
10 ft ,4 in x 13 ft ,4 in |
|
Main Level |
Bedroom 3 |
8 ft ,1 in |
10 ft |
8 ft ,1 in x 10 ft |
|
Main Level |
Bedroom 4 |
13 ft ,1 in |
7 ft ,1 in |
13 ft ,1 in x 7 ft ,1 in |
https://www.realtor.ca/real-estate/28175654/8815-88-street-fort-st-john











































