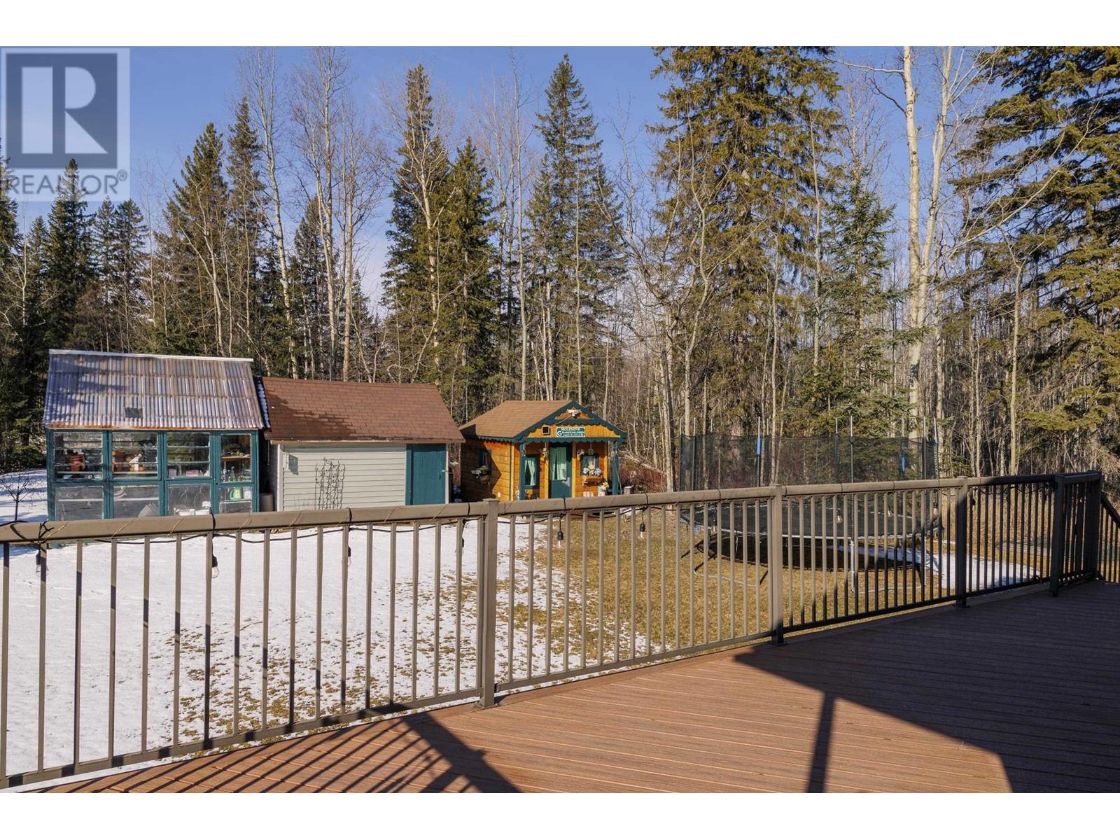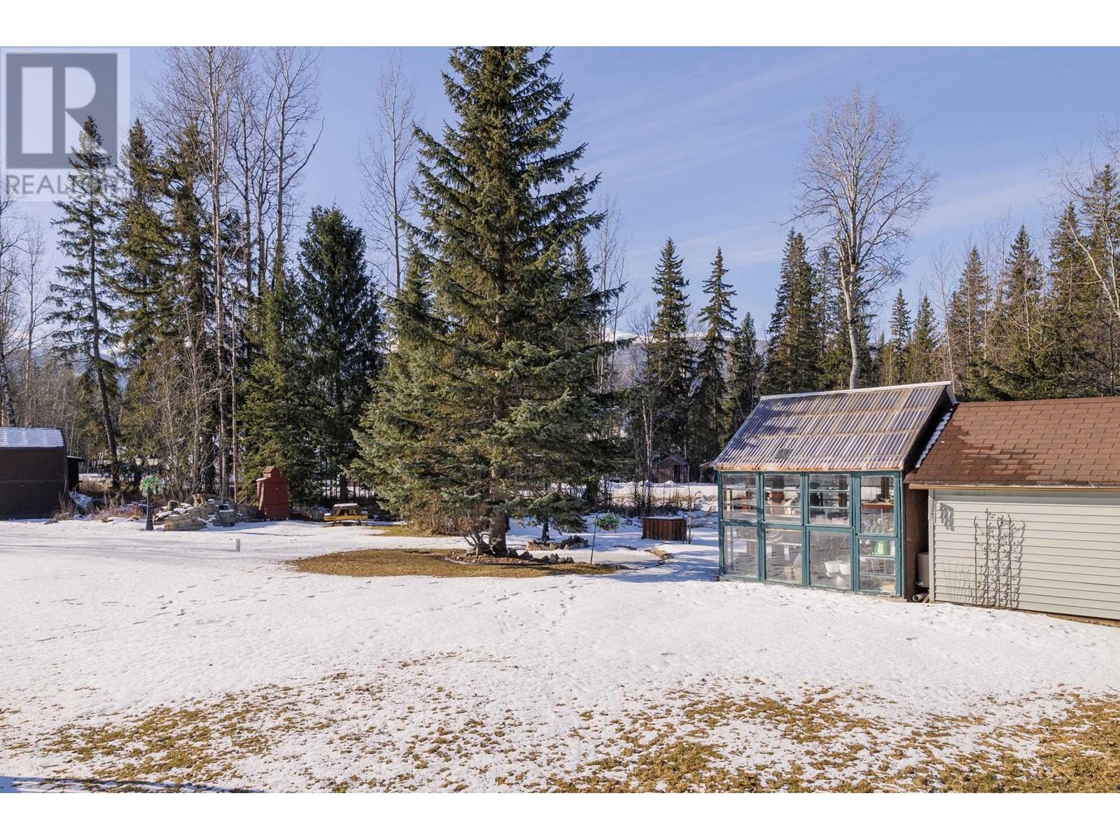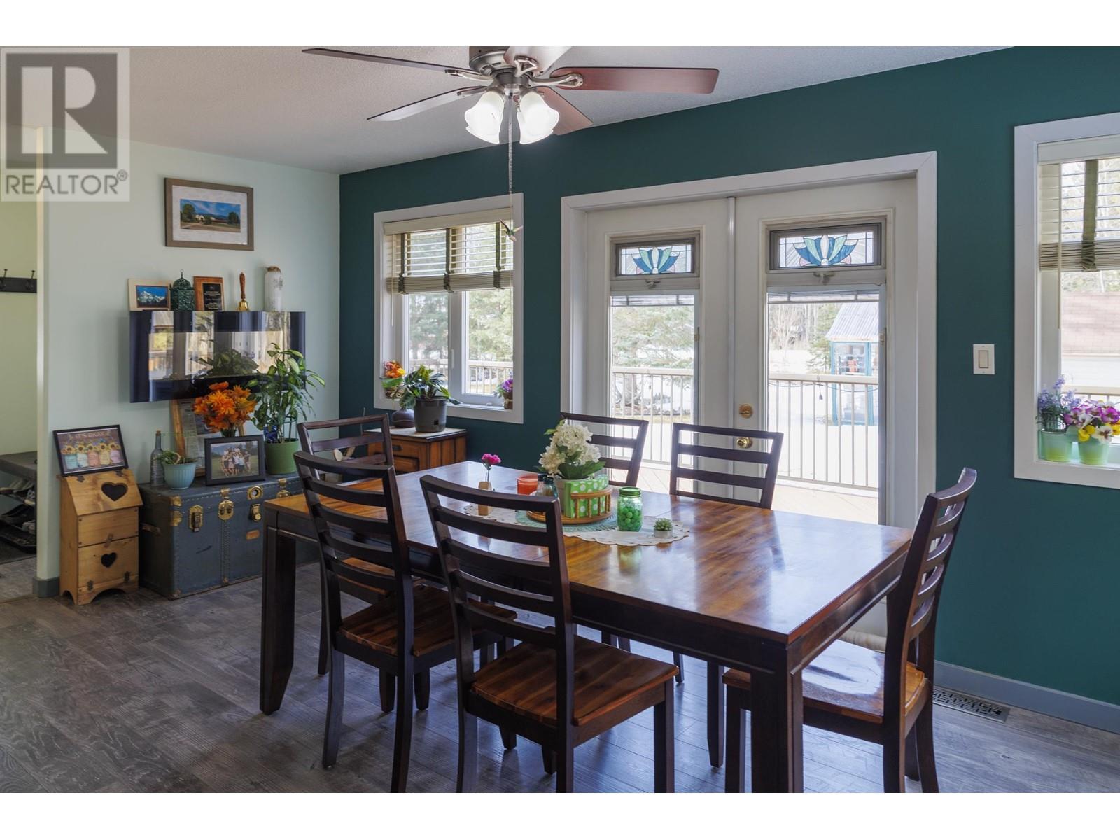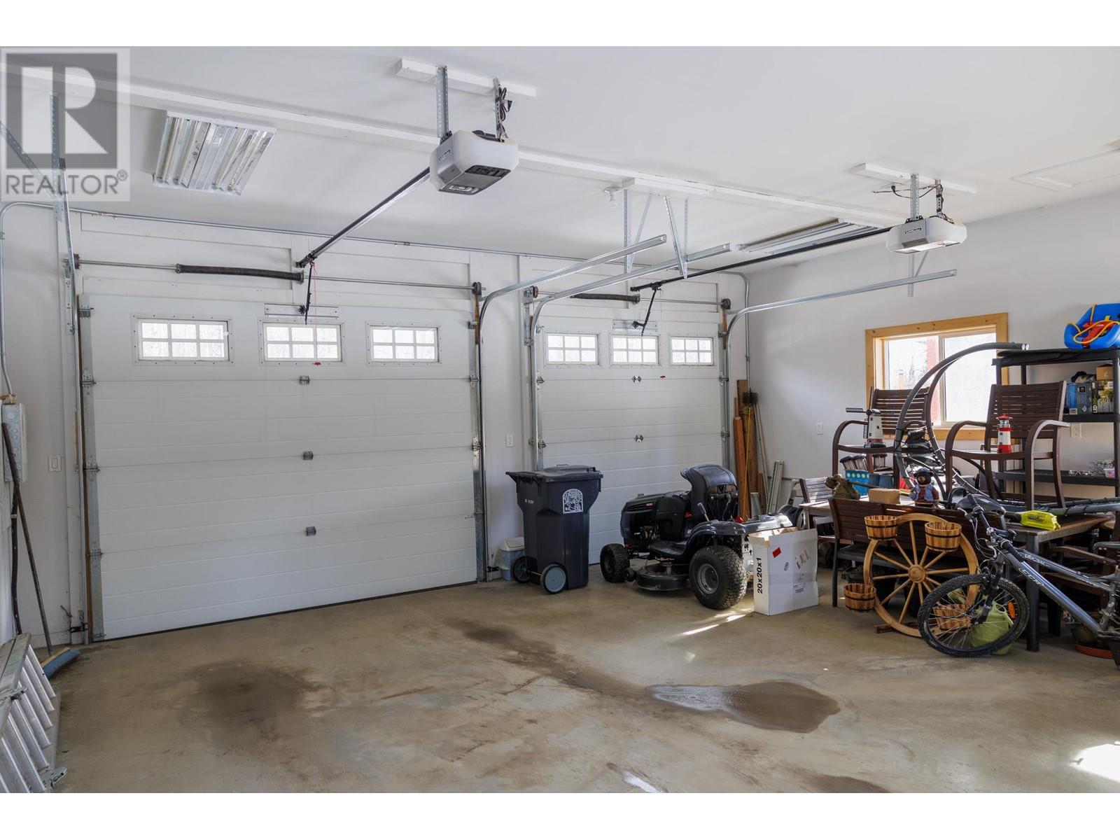4 Bedroom
3 Bathroom
2683 sqft
Basement Entry
Fireplace
Forced Air
Acreage
$499,900
Welcome to your peaceful acreage in town! This 4-bed, 3-bath home offers the perfect balance of privacy, quiet, and convenience. With a beautifully landscaped yard, it's a calming and relaxing environment, ideal for raising a family or simply unwinding after a busy day. Enjoy the sunny deck, perfect for entertaining or lounging, while overlooking the private yard with a tranquil fish pond. The 1.7 acres offers plenty of space for outdoor activities and/gardening. The home features a large sunny kitchen/dining area adding space and light and a rec room, perfect for family fun. The well-maintained interiors show pride of ownership. The home comes with a detached, heated double garage. A minute from all amenities. Don't miss this opportunity to own your forever home. (id:5136)
Property Details
|
MLS® Number
|
R2980363 |
|
Property Type
|
Single Family |
|
StorageType
|
Storage |
|
ViewType
|
Mountain View |
Building
|
BathroomTotal
|
3 |
|
BedroomsTotal
|
4 |
|
Appliances
|
Washer, Dryer, Refrigerator, Stove, Dishwasher, Hot Tub |
|
ArchitecturalStyle
|
Basement Entry |
|
BasementType
|
Full |
|
ConstructedDate
|
1984 |
|
ConstructionStyleAttachment
|
Detached |
|
ExteriorFinish
|
Vinyl Siding |
|
FireplacePresent
|
Yes |
|
FireplaceTotal
|
1 |
|
FoundationType
|
Preserved Wood |
|
HeatingFuel
|
Electric, Wood |
|
HeatingType
|
Forced Air |
|
RoofMaterial
|
Asphalt Shingle |
|
RoofStyle
|
Conventional |
|
StoriesTotal
|
2 |
|
SizeInterior
|
2683 Sqft |
|
Type
|
House |
|
UtilityWater
|
Municipal Water |
Parking
Land
|
Acreage
|
Yes |
|
SizeIrregular
|
1.7 |
|
SizeTotal
|
1.7 Ac |
|
SizeTotalText
|
1.7 Ac |
Rooms
| Level |
Type |
Length |
Width |
Dimensions |
|
Basement |
Recreational, Games Room |
12 ft ,1 in |
22 ft ,2 in |
12 ft ,1 in x 22 ft ,2 in |
|
Basement |
Bedroom 4 |
12 ft ,9 in |
12 ft ,1 in |
12 ft ,9 in x 12 ft ,1 in |
|
Basement |
Flex Space |
8 ft ,1 in |
9 ft ,3 in |
8 ft ,1 in x 9 ft ,3 in |
|
Basement |
Utility Room |
8 ft ,1 in |
13 ft |
8 ft ,1 in x 13 ft |
|
Basement |
Workshop |
9 ft ,9 in |
12 ft ,1 in |
9 ft ,9 in x 12 ft ,1 in |
|
Basement |
Other |
9 ft ,6 in |
13 ft |
9 ft ,6 in x 13 ft |
|
Main Level |
Foyer |
9 ft ,6 in |
5 ft ,4 in |
9 ft ,6 in x 5 ft ,4 in |
|
Main Level |
Laundry Room |
5 ft ,6 in |
5 ft |
5 ft ,6 in x 5 ft |
|
Main Level |
Dining Room |
9 ft ,6 in |
18 ft ,7 in |
9 ft ,6 in x 18 ft ,7 in |
|
Main Level |
Kitchen |
13 ft ,1 in |
14 ft ,1 in |
13 ft ,1 in x 14 ft ,1 in |
|
Main Level |
Living Room |
13 ft ,3 in |
19 ft ,6 in |
13 ft ,3 in x 19 ft ,6 in |
|
Main Level |
Bedroom 2 |
9 ft ,1 in |
10 ft ,1 in |
9 ft ,1 in x 10 ft ,1 in |
|
Main Level |
Primary Bedroom |
13 ft ,4 in |
12 ft ,5 in |
13 ft ,4 in x 12 ft ,5 in |
|
Main Level |
Bedroom 3 |
9 ft ,1 in |
10 ft ,1 in |
9 ft ,1 in x 10 ft ,1 in |
https://www.realtor.ca/real-estate/28053252/875-bridge-road-mcbride











































