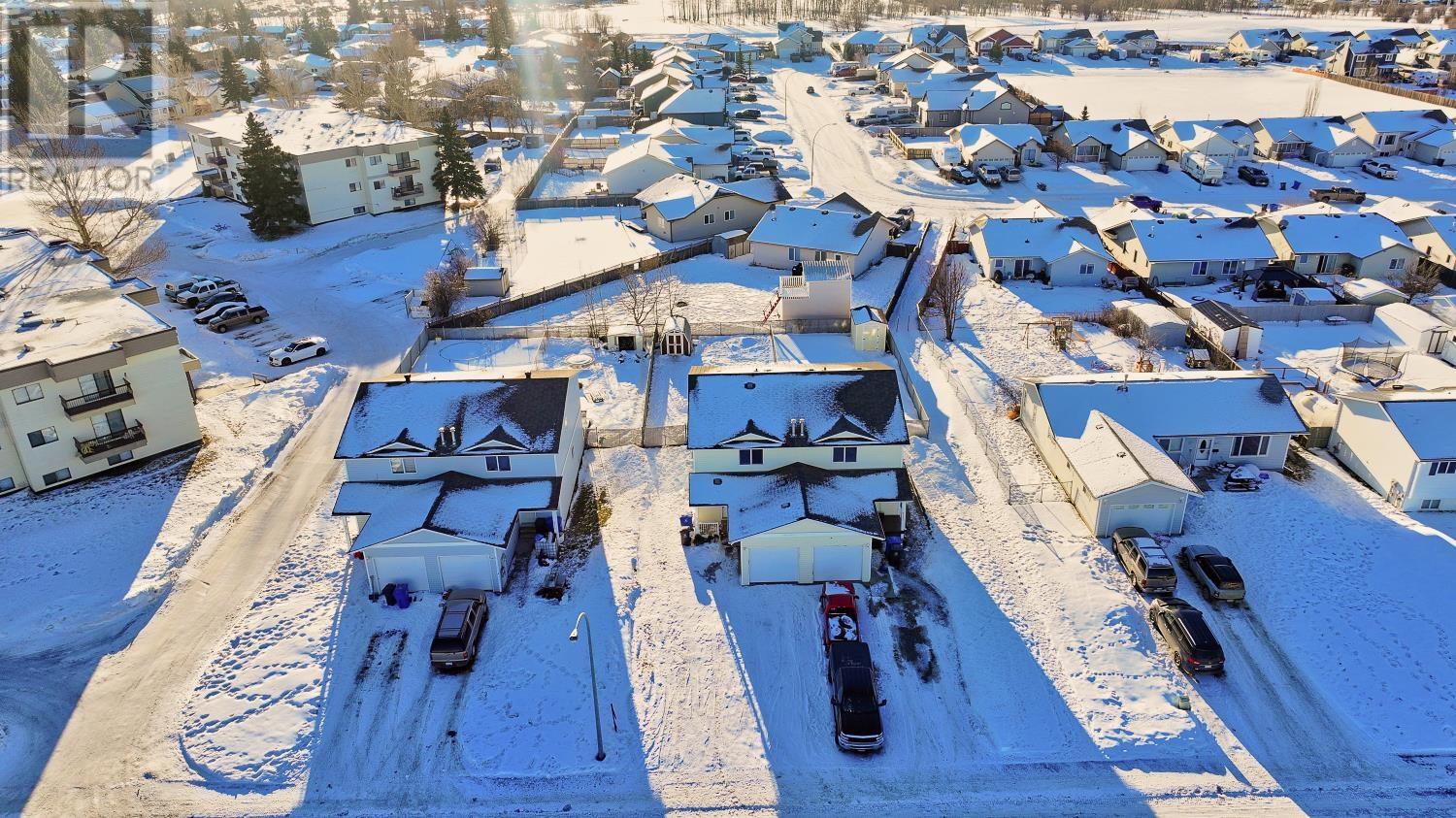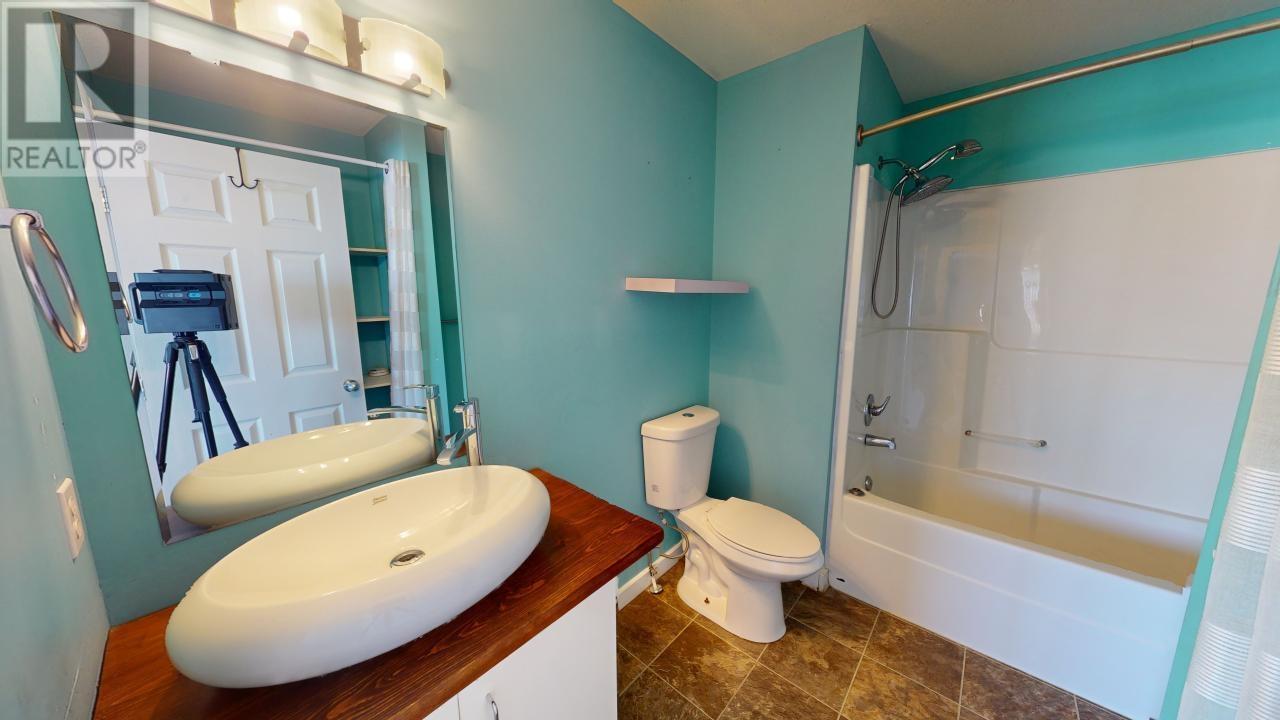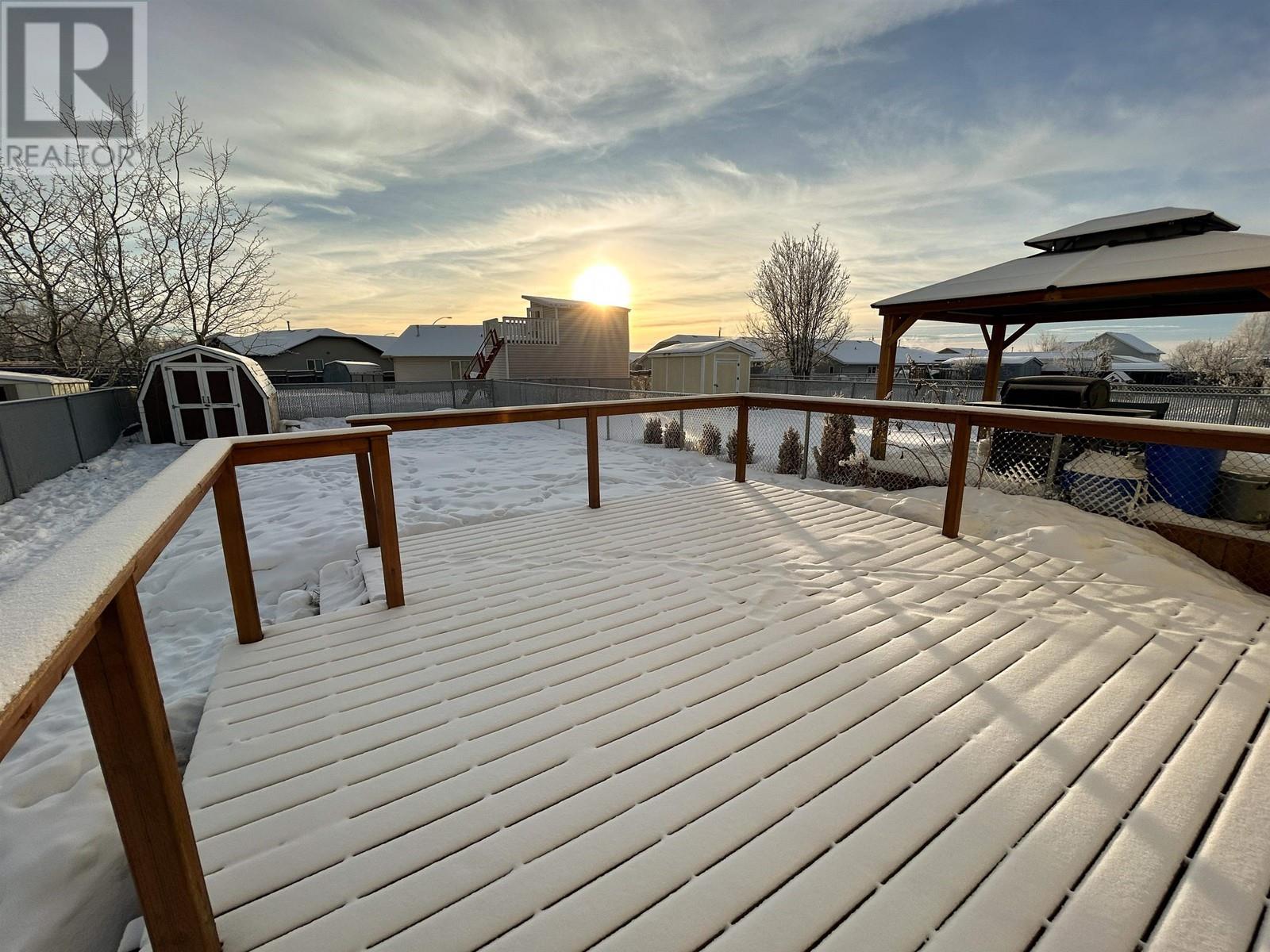3 Bedroom
3 Bathroom
1400 sqft
Forced Air
$309,900
* PREC - Personal Real Estate Corporation. Attention first-time home buyers & investors. This well-maintained 3-bed, 2.5-bath 1/2 duplex w/an attached single garage offers an exciting opportunity to enter the real estate market. As you step inside, you are greeted by a bright entryway that leads to a sun-filled living room featuring a large floor-to-ceiling window overlooking the south-facing backyard. The thoughtfully designed kitchen provides ample counter space & overlooks the dining & living areas. Upstairs, you will find all 3 bedrooms, the master w/an ensuite bathroom & walk-in closet. The spacious, fenced backyard is perfect for children and pets, featuring a sundeck for outdoor relaxation. Located just steps away from Toboggan Hill Park, a high school, & ball diamonds. Property rents for approx $2200/mo w/an 7.5% cash yield (id:5136)
Property Details
|
MLS® Number
|
R2954223 |
|
Property Type
|
Single Family |
Building
|
BathroomTotal
|
3 |
|
BedroomsTotal
|
3 |
|
Appliances
|
Washer, Dryer, Refrigerator, Stove, Dishwasher |
|
BasementType
|
Crawl Space |
|
ConstructedDate
|
2000 |
|
ConstructionStyleAttachment
|
Attached |
|
ExteriorFinish
|
Vinyl Siding |
|
FoundationType
|
Concrete Perimeter |
|
HeatingFuel
|
Natural Gas |
|
HeatingType
|
Forced Air |
|
RoofMaterial
|
Asphalt Shingle |
|
RoofStyle
|
Conventional |
|
StoriesTotal
|
2 |
|
SizeInterior
|
1400 Sqft |
|
Type
|
Duplex |
|
UtilityWater
|
Municipal Water |
Parking
Land
|
Acreage
|
No |
|
SizeIrregular
|
4986 |
|
SizeTotal
|
4986 Sqft |
|
SizeTotalText
|
4986 Sqft |
Rooms
| Level |
Type |
Length |
Width |
Dimensions |
|
Above |
Primary Bedroom |
13 ft ,5 in |
12 ft ,1 in |
13 ft ,5 in x 12 ft ,1 in |
|
Above |
Other |
5 ft ,6 in |
12 ft ,1 in |
5 ft ,6 in x 12 ft ,1 in |
|
Above |
Bedroom 2 |
10 ft ,7 in |
9 ft ,7 in |
10 ft ,7 in x 9 ft ,7 in |
|
Above |
Bedroom 3 |
8 ft ,4 in |
10 ft ,9 in |
8 ft ,4 in x 10 ft ,9 in |
|
Main Level |
Foyer |
4 ft ,5 in |
11 ft ,1 in |
4 ft ,5 in x 11 ft ,1 in |
|
Main Level |
Living Room |
19 ft ,4 in |
13 ft ,8 in |
19 ft ,4 in x 13 ft ,8 in |
|
Main Level |
Kitchen |
10 ft ,4 in |
10 ft ,9 in |
10 ft ,4 in x 10 ft ,9 in |
|
Main Level |
Dining Room |
9 ft |
11 ft ,5 in |
9 ft x 11 ft ,5 in |
|
Main Level |
Laundry Room |
8 ft ,7 in |
10 ft ,7 in |
8 ft ,7 in x 10 ft ,7 in |
https://www.realtor.ca/real-estate/27781341/8719-99-avenue-fort-st-john





























