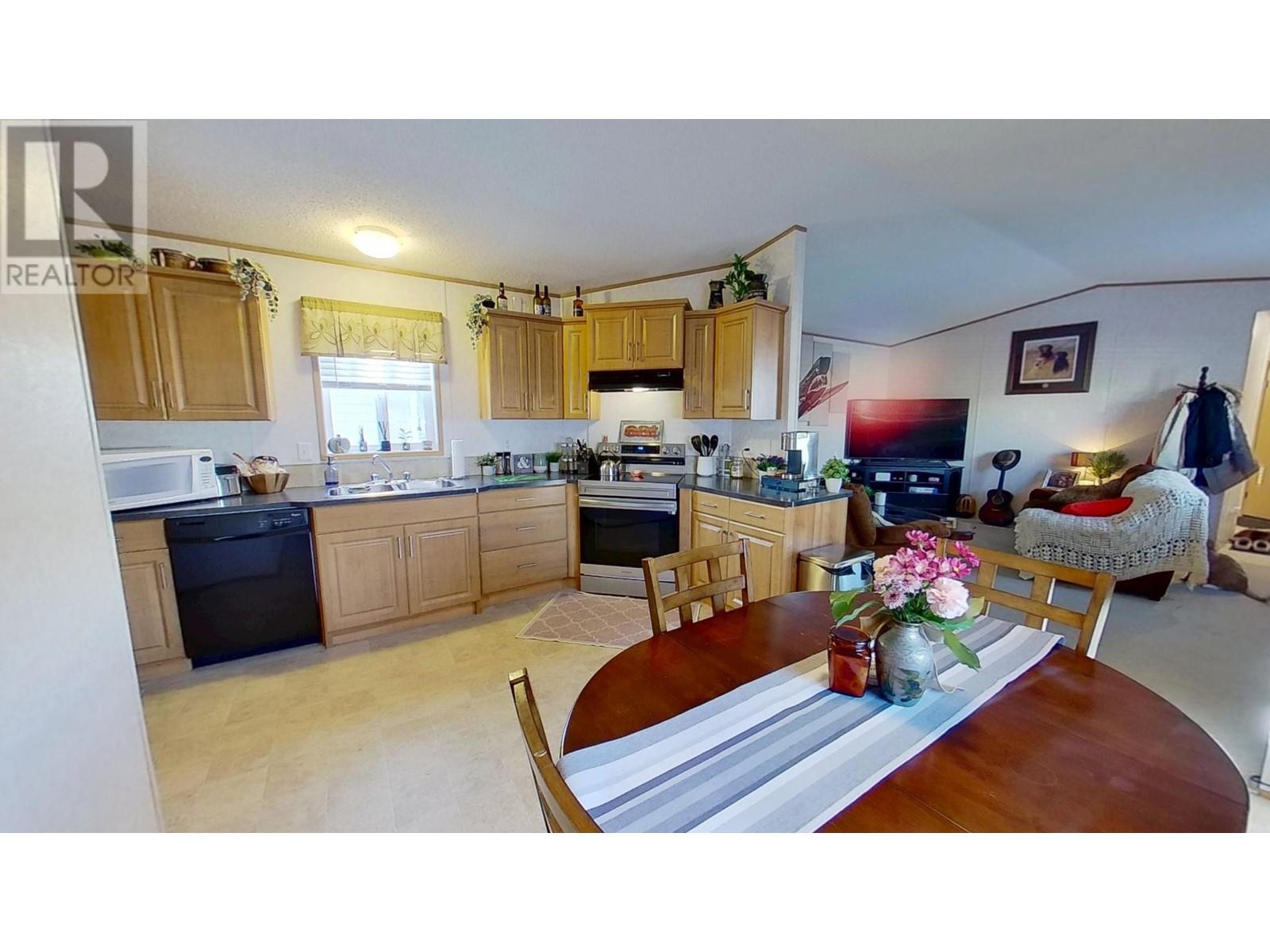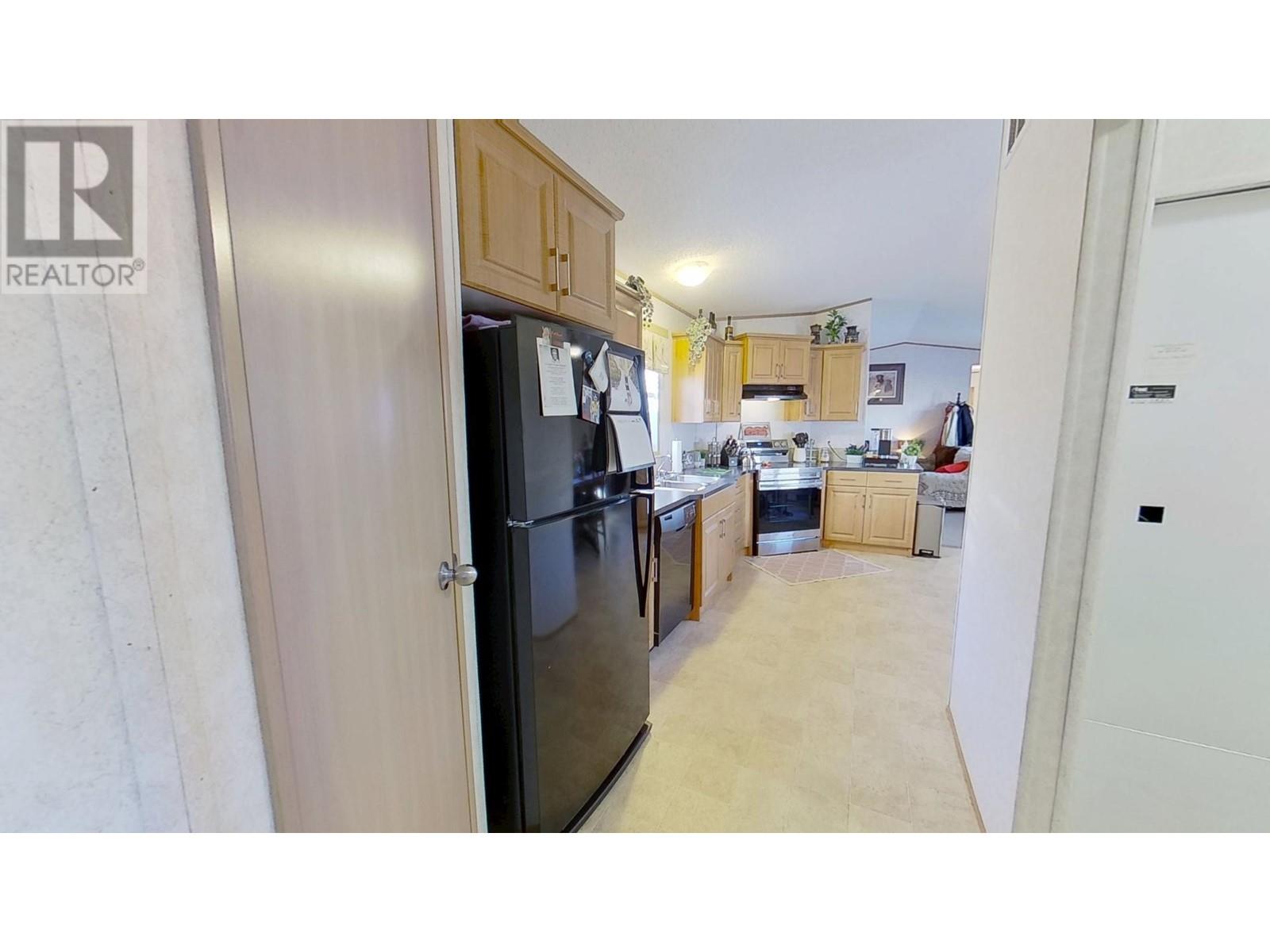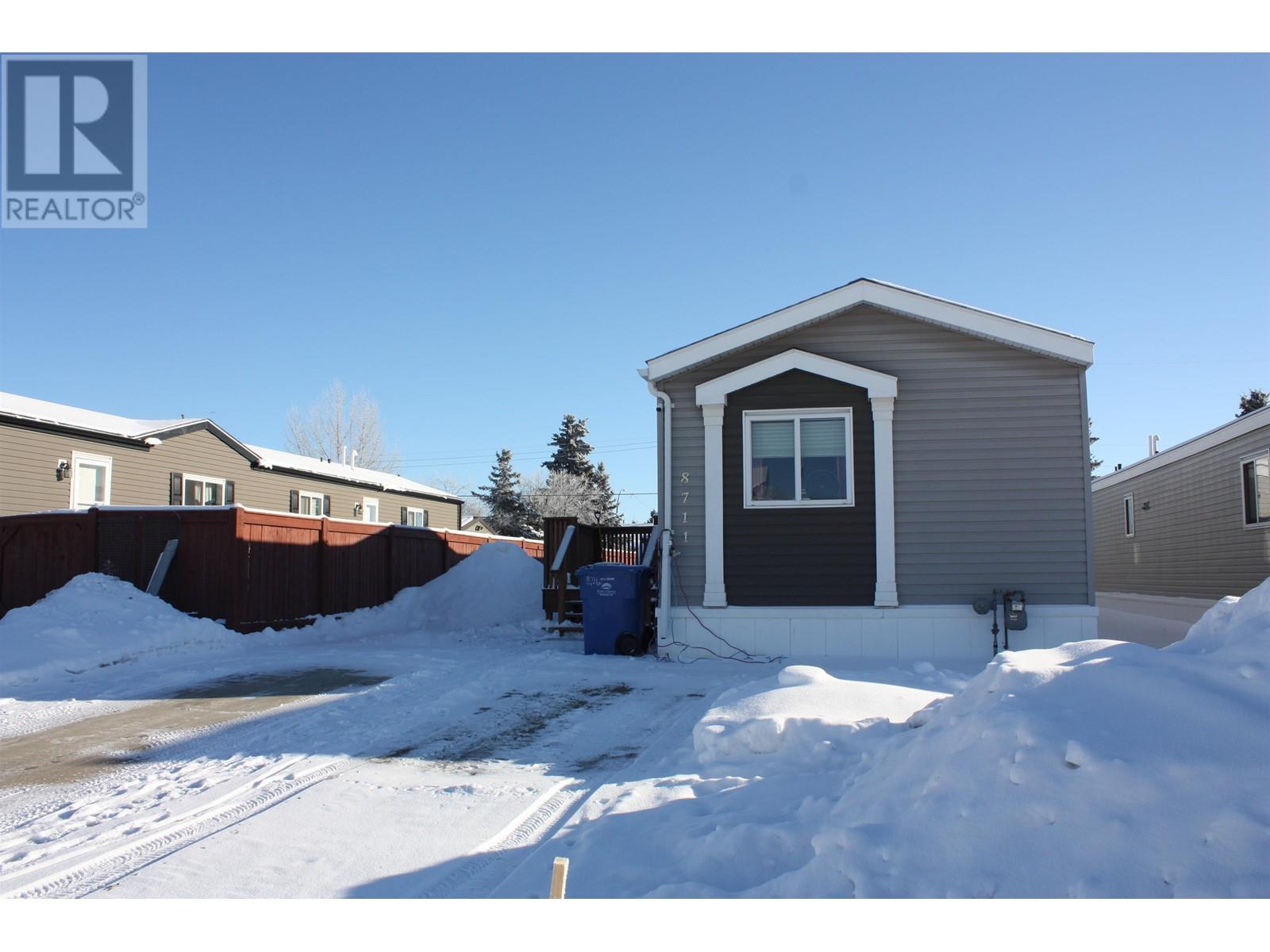8711 79a Street Fort St. John, British Columbia V1J 0H7
3 Bedroom
2 Bathroom
1216 sqft
Forced Air
$249,900
* PREC - Personal Real Estate Corporation. The functionality and space is remarkable with this 16'x76' manufactured home in Windfield Estates. Built in 2013, this home sits on a 40'x119' lot and offers 3 bedrooms, 2 bathrooms, vaulted ceilings, large kitchen with pantry, master bedroom with walk-in closet, and 4 piece ensuite. Home features 2"x6" thick walls, vinyl siding, steel piling foundation, double concrete driveway, 2 newer decks and new 16'x12' shed. (id:5136)
Property Details
| MLS® Number | R2966761 |
| Property Type | Single Family |
Building
| BathroomTotal | 2 |
| BedroomsTotal | 3 |
| BasementType | None |
| ConstructedDate | 2013 |
| ConstructionStyleAttachment | Detached |
| ConstructionStyleOther | Manufactured |
| ExteriorFinish | Vinyl Siding |
| FoundationType | Unknown |
| HeatingFuel | Natural Gas |
| HeatingType | Forced Air |
| RoofMaterial | Asphalt Shingle |
| RoofStyle | Conventional |
| StoriesTotal | 1 |
| SizeInterior | 1216 Sqft |
| Type | Manufactured Home/mobile |
| UtilityWater | Municipal Water |
Parking
| Open | |
| RV |
Land
| Acreage | No |
| SizeIrregular | 4879 |
| SizeTotal | 4879 Sqft |
| SizeTotalText | 4879 Sqft |
Rooms
| Level | Type | Length | Width | Dimensions |
|---|---|---|---|---|
| Main Level | Living Room | 14 ft ,5 in | 14 ft | 14 ft ,5 in x 14 ft |
| Main Level | Kitchen | 19 ft ,8 in | 6 ft ,7 in | 19 ft ,8 in x 6 ft ,7 in |
| Main Level | Dining Room | 10 ft ,1 in | 7 ft ,3 in | 10 ft ,1 in x 7 ft ,3 in |
| Main Level | Primary Bedroom | 12 ft ,9 in | 11 ft ,8 in | 12 ft ,9 in x 11 ft ,8 in |
| Main Level | Bedroom 2 | 9 ft ,1 in | 9 ft ,9 in | 9 ft ,1 in x 9 ft ,9 in |
| Main Level | Bedroom 3 | 9 ft ,1 in | 9 ft | 9 ft ,1 in x 9 ft |
| Main Level | Laundry Room | 8 ft ,7 in | 7 ft ,8 in | 8 ft ,7 in x 7 ft ,8 in |
https://www.realtor.ca/real-estate/27914157/8711-79a-street-fort-st-john
Interested?
Contact us for more information



































