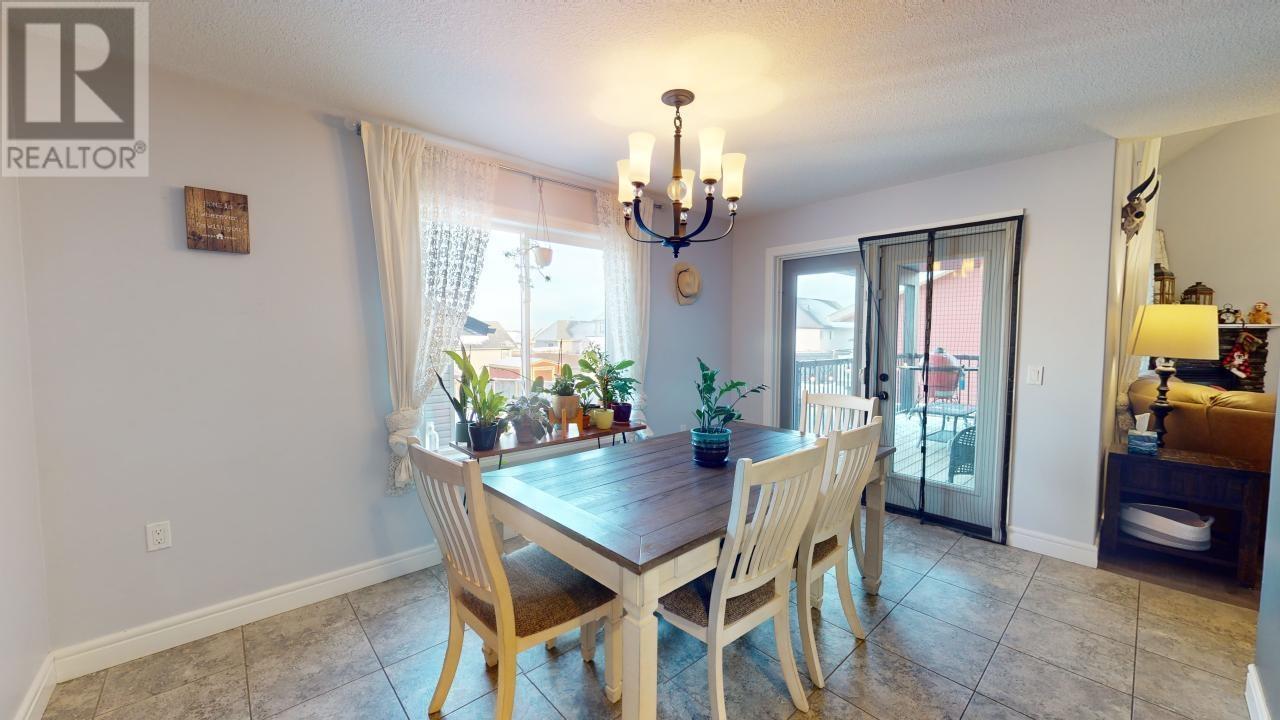3 Bedroom
4 Bathroom
1540 sqft
Fireplace
Forced Air
$589,000
* PREC - Personal Real Estate Corporation. Nestled in Panorama Ridge neighbourhood, near Anne Roberts and Dr. Kearney schools, this 3-bedroom, 3.5-bath home with attached double garage offers a blend of sophistication and comfort. From the moment you step inside, you’re greeted by soaring ceilings in the main living area, filling the space with natural light and a sense of grandeur. N/g fireplace anchors the room, while hardwood floors and modern kitchen set the stage for effortless living. 2nd floor features 3 bedrooms, including primary suite with walk-in closet & ensuite. The partly finished basement, complete with in-floor heating, has a rec room, 4-piece bathroom, and walls framed for 4th bedroom. Outside, find a covered porch, fenced backyard, RV parking, & 22'x28' detached garage, ideal for storage or your next big project. (id:5136)
Property Details
|
MLS® Number
|
R2949715 |
|
Property Type
|
Single Family |
Building
|
BathroomTotal
|
4 |
|
BedroomsTotal
|
3 |
|
Appliances
|
Washer, Dryer, Refrigerator, Stove, Dishwasher |
|
BasementDevelopment
|
Partially Finished |
|
BasementType
|
N/a (partially Finished) |
|
ConstructedDate
|
2013 |
|
ConstructionStyleAttachment
|
Detached |
|
FireplacePresent
|
Yes |
|
FireplaceTotal
|
1 |
|
FoundationType
|
Concrete Perimeter |
|
HeatingType
|
Forced Air |
|
RoofMaterial
|
Asphalt Shingle |
|
RoofStyle
|
Conventional |
|
StoriesTotal
|
2 |
|
SizeInterior
|
1540 Sqft |
|
Type
|
House |
|
UtilityWater
|
Municipal Water |
Parking
|
Detached Garage
|
|
|
Garage
|
2 |
|
RV
|
|
Land
|
Acreage
|
No |
|
SizeIrregular
|
7746 |
|
SizeTotal
|
7746 Sqft |
|
SizeTotalText
|
7746 Sqft |
Rooms
| Level |
Type |
Length |
Width |
Dimensions |
|
Above |
Primary Bedroom |
14 ft |
11 ft ,3 in |
14 ft x 11 ft ,3 in |
|
Above |
Bedroom 2 |
10 ft ,1 in |
9 ft ,9 in |
10 ft ,1 in x 9 ft ,9 in |
|
Above |
Bedroom 3 |
9 ft ,1 in |
8 ft ,4 in |
9 ft ,1 in x 8 ft ,4 in |
|
Basement |
Recreational, Games Room |
20 ft ,1 in |
24 ft ,1 in |
20 ft ,1 in x 24 ft ,1 in |
|
Main Level |
Foyer |
7 ft ,5 in |
8 ft ,7 in |
7 ft ,5 in x 8 ft ,7 in |
|
Main Level |
Living Room |
16 ft ,5 in |
13 ft ,3 in |
16 ft ,5 in x 13 ft ,3 in |
|
Main Level |
Dining Room |
13 ft ,1 in |
10 ft ,2 in |
13 ft ,1 in x 10 ft ,2 in |
|
Main Level |
Kitchen |
13 ft ,3 in |
9 ft ,9 in |
13 ft ,3 in x 9 ft ,9 in |
https://www.realtor.ca/real-estate/27726578/8708-113a-avenue-fort-st-john











































