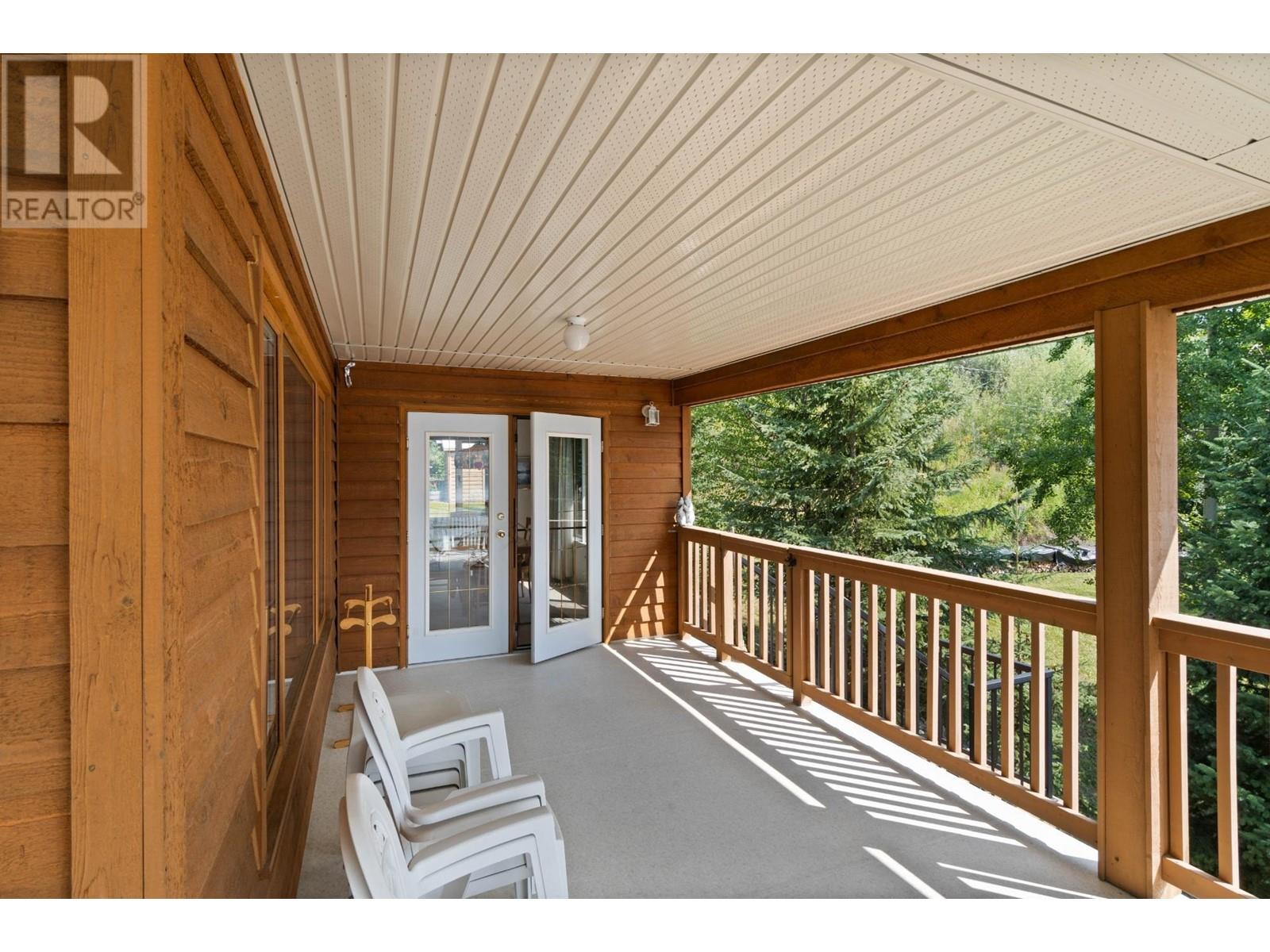4 Bedroom
3 Bathroom
3100 sqft
Fireplace
Forced Air
Waterfront
$989,000
Stunning lake front, custom built home at Lac des Roches approx 100 ft of south exposure shore. Original owners lovingly created this resort like property with landscaped grounds and attention to lifestyle enjoyment with large covered wrap around decks & large windows to capture all views. From the classic use of soft colors and easy care flooring, to the updated & well maintained functional components, this home will be trouble free for years to come. Whether year round or seasonal use, this home is ready for your family with 2 bedrooms up and another 2 down in the fully finished daylight walk out basement. Suite potential. Large double garage & separate canopy carport. Water front patios & dock for water fun plus green house & great storage. Full features list available. (id:5136)
Property Details
|
MLS® Number
|
R2918854 |
|
Property Type
|
Single Family |
|
Structure
|
Workshop |
|
ViewType
|
Lake View, View Of Water, View (panoramic) |
|
WaterFrontType
|
Waterfront |
Building
|
BathroomTotal
|
3 |
|
BedroomsTotal
|
4 |
|
Appliances
|
Washer/dryer Combo, Dishwasher, Range, Refrigerator |
|
BasementDevelopment
|
Finished |
|
BasementType
|
Full (finished) |
|
ConstructedDate
|
1997 |
|
ConstructionStyleAttachment
|
Detached |
|
ExteriorFinish
|
Other |
|
FireplacePresent
|
Yes |
|
FireplaceTotal
|
2 |
|
FoundationType
|
Concrete Perimeter |
|
HeatingFuel
|
Propane, Wood |
|
HeatingType
|
Forced Air |
|
RoofMaterial
|
Metal |
|
RoofStyle
|
Conventional |
|
StoriesTotal
|
2 |
|
SizeInterior
|
3100 Sqft |
|
Type
|
House |
Parking
|
Garage
|
|
|
Carport
|
|
|
Garage
|
2 |
|
RV
|
|
Land
|
Acreage
|
No |
|
SizeIrregular
|
16988 |
|
SizeTotal
|
16988 Sqft |
|
SizeTotalText
|
16988 Sqft |
Rooms
| Level |
Type |
Length |
Width |
Dimensions |
|
Basement |
Bedroom 3 |
12 ft ,5 in |
12 ft ,5 in |
12 ft ,5 in x 12 ft ,5 in |
|
Basement |
Bedroom 4 |
13 ft |
15 ft |
13 ft x 15 ft |
|
Basement |
Family Room |
26 ft |
14 ft |
26 ft x 14 ft |
|
Basement |
Workshop |
18 ft |
12 ft |
18 ft x 12 ft |
|
Basement |
Laundry Room |
9 ft |
7 ft |
9 ft x 7 ft |
|
Basement |
Utility Room |
14 ft |
9 ft ,5 in |
14 ft x 9 ft ,5 in |
|
Main Level |
Kitchen |
15 ft |
10 ft |
15 ft x 10 ft |
|
Main Level |
Dining Room |
12 ft |
13 ft |
12 ft x 13 ft |
|
Main Level |
Living Room |
18 ft ,5 in |
16 ft ,5 in |
18 ft ,5 in x 16 ft ,5 in |
|
Main Level |
Primary Bedroom |
15 ft |
13 ft |
15 ft x 13 ft |
|
Main Level |
Enclosed Porch |
15 ft |
5 ft ,5 in |
15 ft x 5 ft ,5 in |
|
Main Level |
Bedroom 2 |
17 ft |
9 ft ,5 in |
17 ft x 9 ft ,5 in |
https://www.realtor.ca/real-estate/27339708/8636-boultbee-road-bridge-lake











































