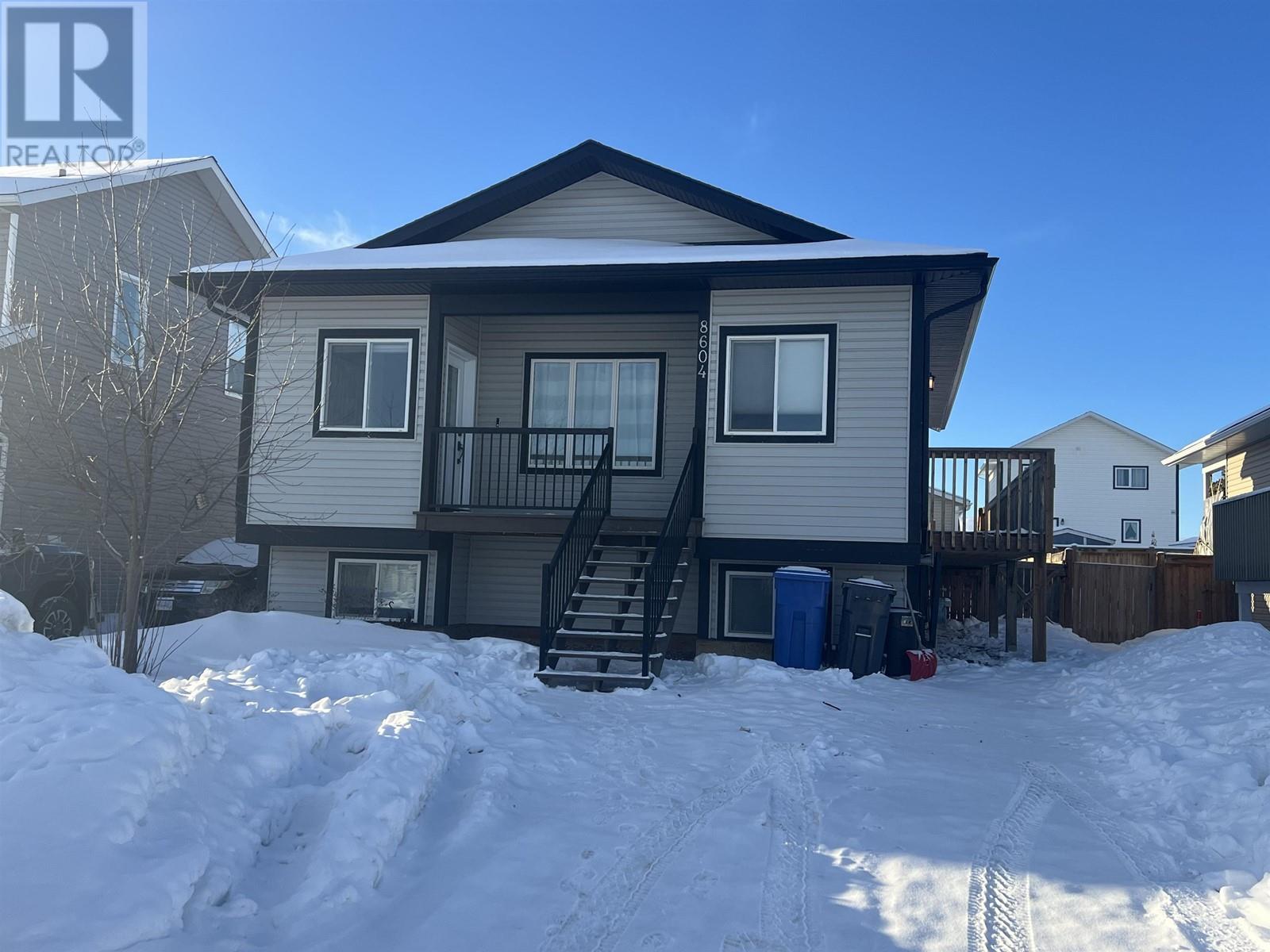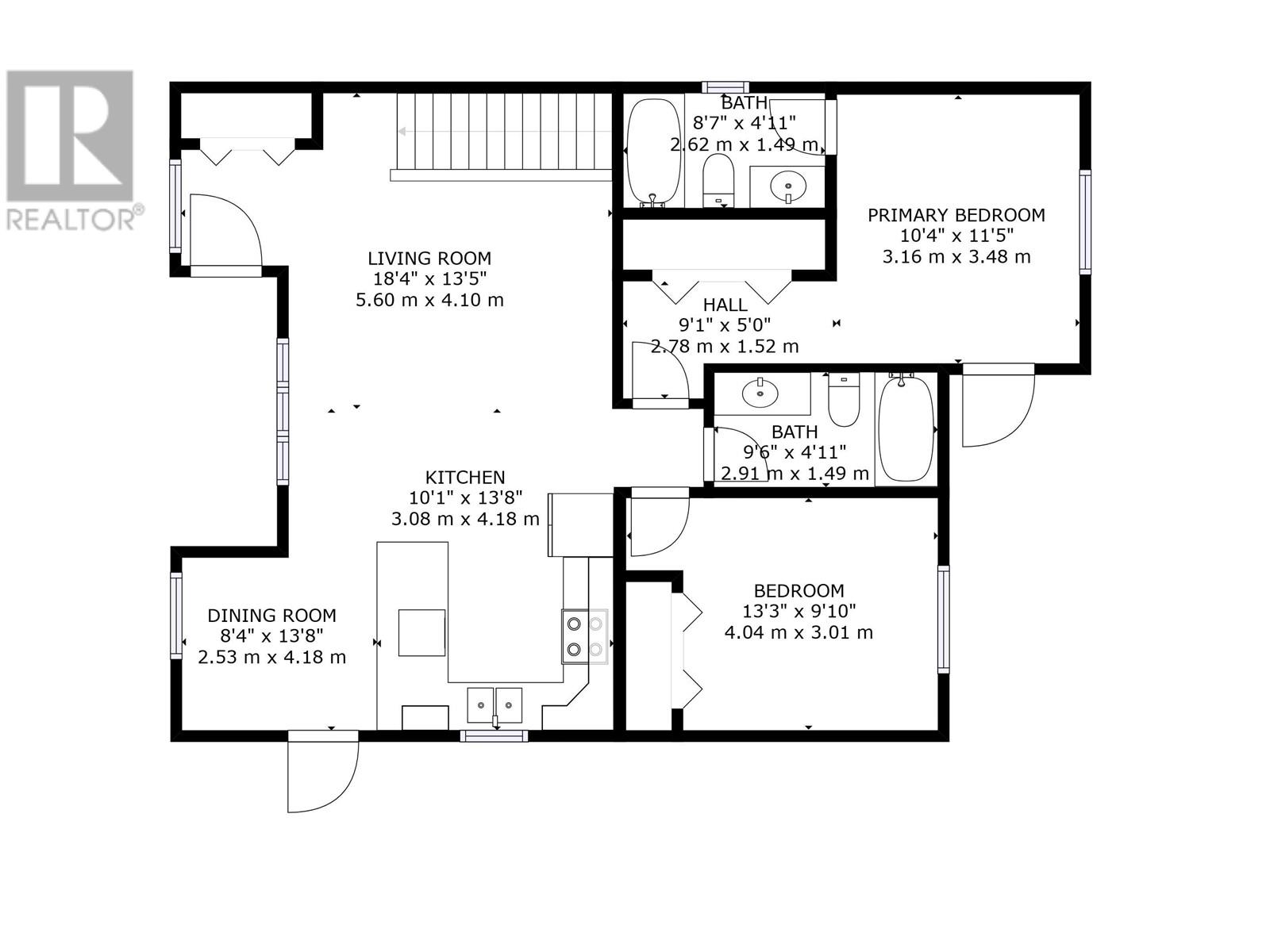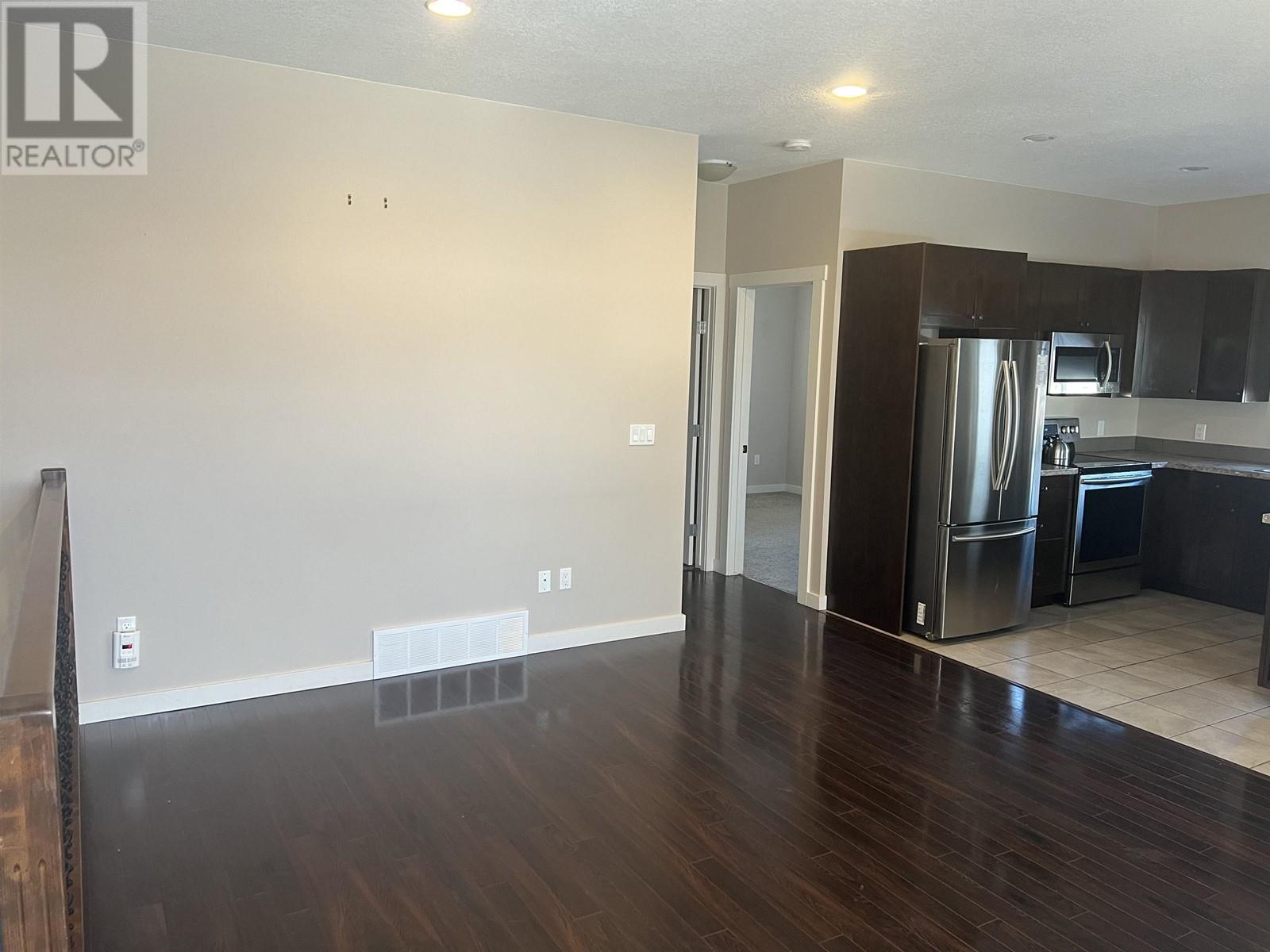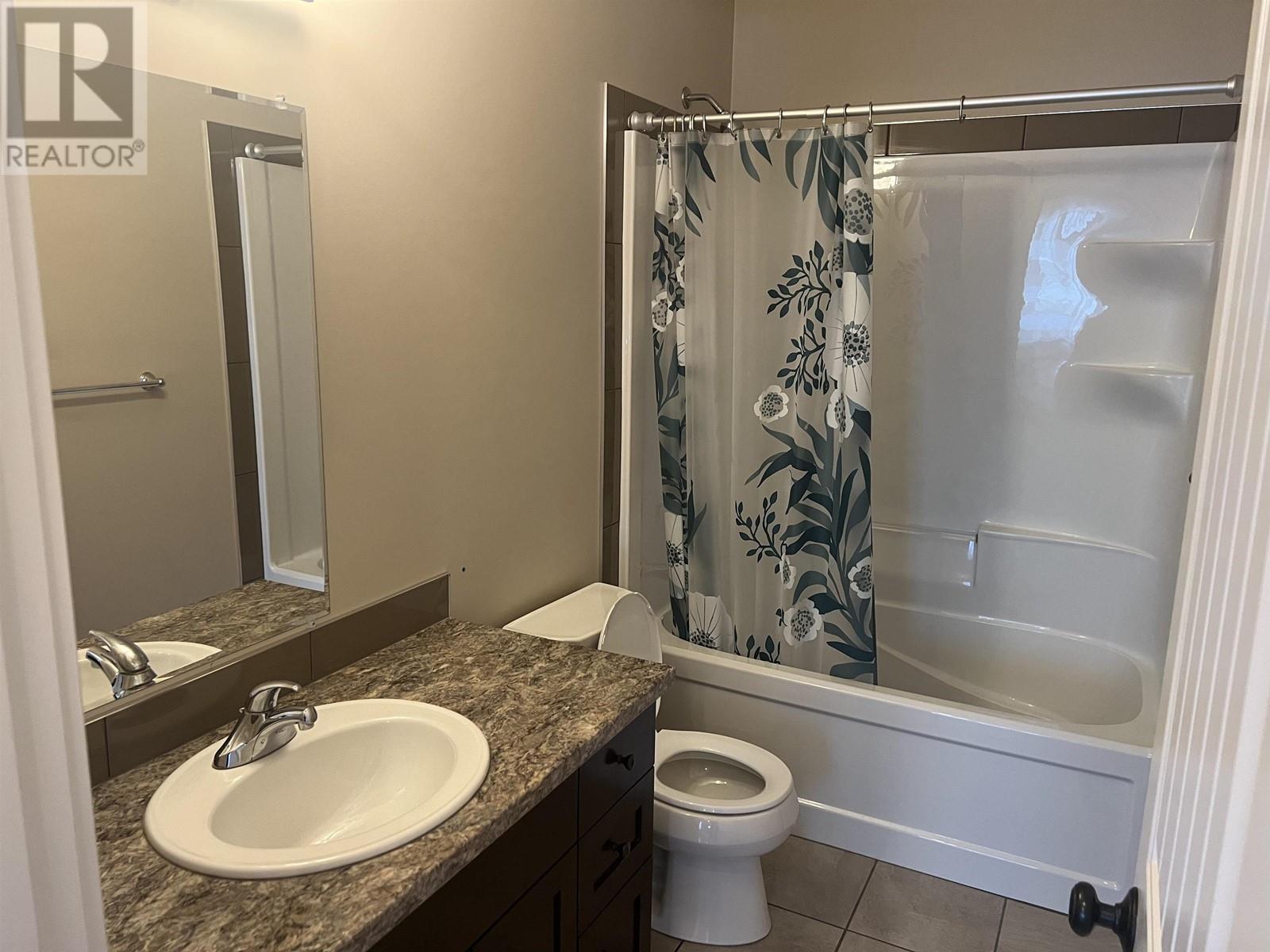3 Bedroom
3 Bathroom
1742 sqft
Forced Air
$370,000
Welcome to his lovely 3 bedroom, 3 bathroom home located in Energy Park. Walk into the main filled with tones of natural light. Enjoy family time with open concept living. The cooking or baking in the large kitchen with plenty of counter and cupboard space. Tucked away at the back the private primary bedroom with lots of closet space and private access to the back deck/yard. Downstairs is the perfect space to lounge out and spent time with friends and family in the large rec room. The basement also houses an extra bedroom and full bathroom. The large fully fenced backyard for your furry friends and kids to burn off some energy. The kids can enjoy the sturdy play structure in the backyard. (id:5136)
Property Details
|
MLS® Number
|
R2955203 |
|
Property Type
|
Single Family |
Building
|
BathroomTotal
|
3 |
|
BedroomsTotal
|
3 |
|
Appliances
|
Washer, Dryer, Refrigerator, Stove, Dishwasher |
|
BasementDevelopment
|
Finished |
|
BasementType
|
N/a (finished) |
|
ConstructedDate
|
2014 |
|
ConstructionStyleAttachment
|
Detached |
|
ExteriorFinish
|
Vinyl Siding |
|
FoundationType
|
Concrete Perimeter |
|
HeatingFuel
|
Natural Gas |
|
HeatingType
|
Forced Air |
|
RoofMaterial
|
Asphalt Shingle |
|
RoofStyle
|
Conventional |
|
StoriesTotal
|
2 |
|
SizeInterior
|
1742 Sqft |
|
Type
|
House |
|
UtilityWater
|
Municipal Water |
Parking
Land
|
Acreage
|
No |
|
SizeIrregular
|
5097.6 |
|
SizeTotal
|
5097.6 Sqft |
|
SizeTotalText
|
5097.6 Sqft |
Rooms
| Level |
Type |
Length |
Width |
Dimensions |
|
Basement |
Family Room |
18 ft ,3 in |
26 ft ,1 in |
18 ft ,3 in x 26 ft ,1 in |
|
Basement |
Bedroom 3 |
11 ft ,6 in |
10 ft ,9 in |
11 ft ,6 in x 10 ft ,9 in |
|
Basement |
Laundry Room |
11 ft ,9 in |
10 ft |
11 ft ,9 in x 10 ft |
|
Main Level |
Living Room |
18 ft ,4 in |
13 ft ,5 in |
18 ft ,4 in x 13 ft ,5 in |
|
Main Level |
Dining Room |
8 ft ,4 in |
13 ft ,8 in |
8 ft ,4 in x 13 ft ,8 in |
|
Main Level |
Kitchen |
10 ft ,1 in |
13 ft ,8 in |
10 ft ,1 in x 13 ft ,8 in |
|
Main Level |
Primary Bedroom |
10 ft ,4 in |
11 ft ,5 in |
10 ft ,4 in x 11 ft ,5 in |
|
Main Level |
Bedroom 2 |
13 ft ,3 in |
9 ft ,1 in |
13 ft ,3 in x 9 ft ,1 in |
https://www.realtor.ca/real-estate/27794990/8604-81a-street-fort-st-john






























