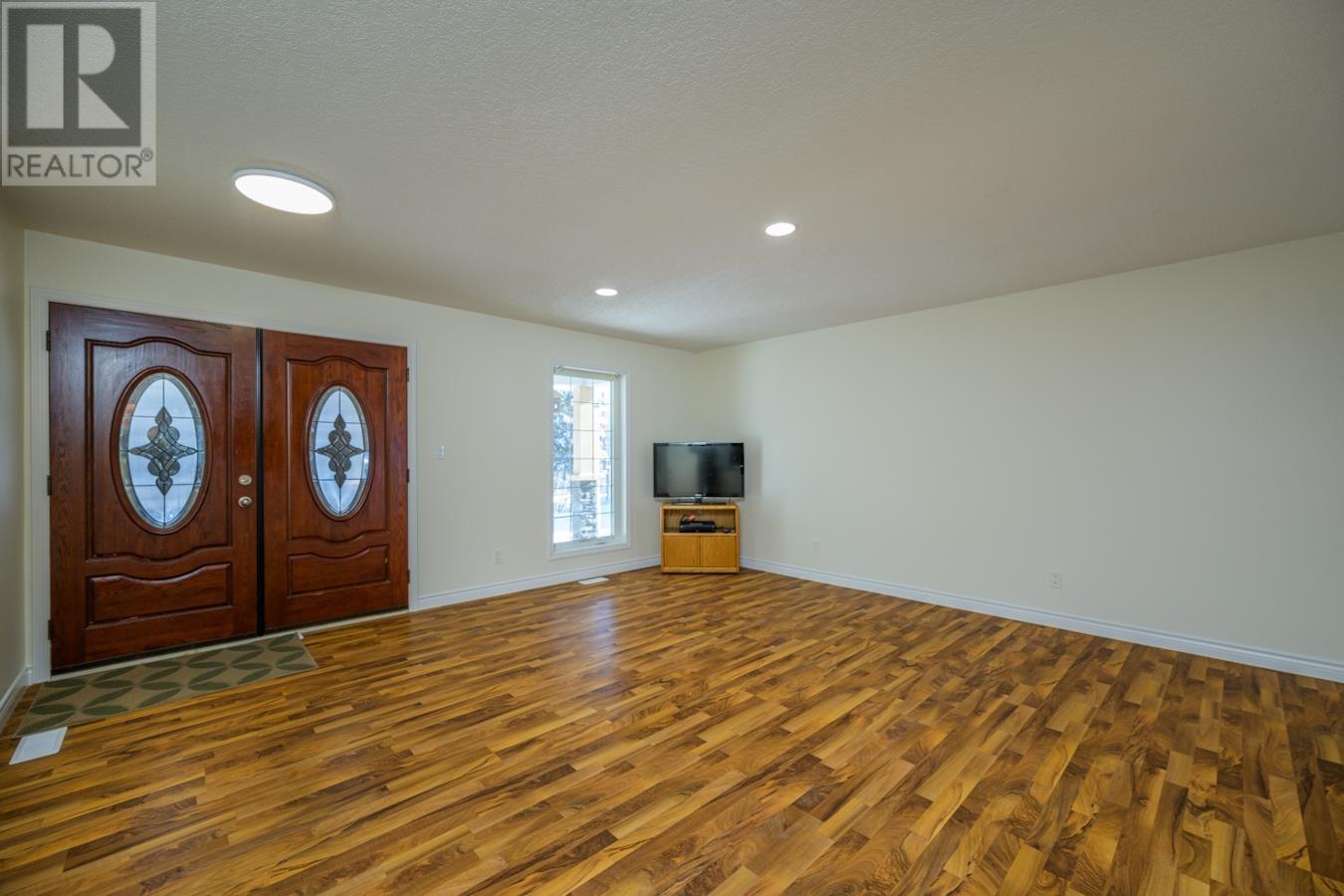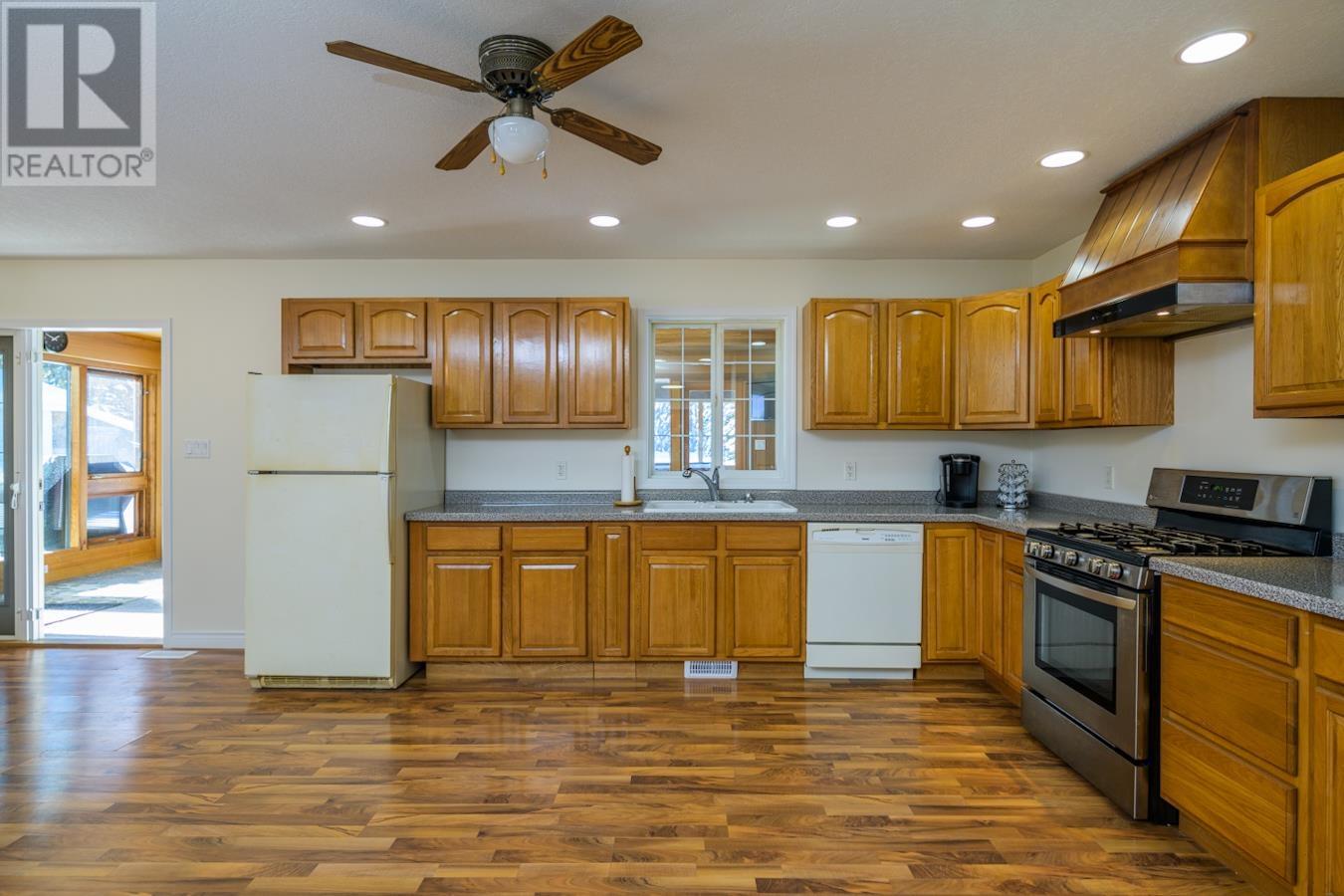3 Bedroom
2 Bathroom
1916 sqft
Ranch
Fireplace
Forced Air
Acreage
$649,900
This custom built rancher is located north of the city, approximately 15 minutes from town, just off Chief Lake Road. The property is in close proximity to several popular lakes (Chief lake, Nukko lake, Reid lake, Ness lake). Features of this home include two garages, one attached with 200 amp service and another 24x 24 de-attached garage/workshop. House is situated on a private 2.495 treed acre lot. Free standing 15 x 15.6 hobby/arts studio - 23 x 11.10 solarium - 15 x 11.7 Hot Tub room. Spacious country kitchen. Mud room is large enough to add a third washroom if needed. Move in ready. Pride of ownership thru-out. Quick possession. (id:5136)
Property Details
|
MLS® Number
|
R2967407 |
|
Property Type
|
Single Family |
|
Structure
|
Workshop |
Building
|
BathroomTotal
|
2 |
|
BedroomsTotal
|
3 |
|
Appliances
|
Washer, Dryer, Refrigerator, Stove, Dishwasher, Hot Tub |
|
ArchitecturalStyle
|
Ranch |
|
BasementType
|
Crawl Space |
|
ConstructedDate
|
2008 |
|
ConstructionStyleAttachment
|
Detached |
|
FireplacePresent
|
Yes |
|
FireplaceTotal
|
1 |
|
FoundationType
|
Concrete Perimeter |
|
HeatingFuel
|
Natural Gas |
|
HeatingType
|
Forced Air |
|
RoofMaterial
|
Asphalt Shingle |
|
RoofStyle
|
Conventional |
|
StoriesTotal
|
1 |
|
SizeInterior
|
1916 Sqft |
|
Type
|
House |
|
UtilityWater
|
Drilled Well |
Parking
Land
|
Acreage
|
Yes |
|
SizeIrregular
|
2.5 |
|
SizeTotal
|
2.5 Ac |
|
SizeTotalText
|
2.5 Ac |
Rooms
| Level |
Type |
Length |
Width |
Dimensions |
|
Main Level |
Primary Bedroom |
14 ft ,7 in |
11 ft ,8 in |
14 ft ,7 in x 11 ft ,8 in |
|
Main Level |
Bedroom 2 |
12 ft ,5 in |
10 ft ,3 in |
12 ft ,5 in x 10 ft ,3 in |
|
Main Level |
Bedroom 3 |
12 ft ,4 in |
10 ft ,1 in |
12 ft ,4 in x 10 ft ,1 in |
|
Main Level |
Living Room |
15 ft |
17 ft |
15 ft x 17 ft |
|
Main Level |
Dining Room |
11 ft ,3 in |
10 ft ,1 in |
11 ft ,3 in x 10 ft ,1 in |
|
Main Level |
Kitchen |
15 ft ,5 in |
15 ft ,2 in |
15 ft ,5 in x 15 ft ,2 in |
|
Main Level |
Solarium |
23 ft |
11 ft ,1 in |
23 ft x 11 ft ,1 in |
|
Main Level |
Mud Room |
14 ft |
10 ft ,1 in |
14 ft x 10 ft ,1 in |
|
Main Level |
Hobby Room |
15 ft |
15 ft ,6 in |
15 ft x 15 ft ,6 in |
|
Main Level |
Solarium |
15 ft |
11 ft ,7 in |
15 ft x 11 ft ,7 in |
https://www.realtor.ca/real-estate/27925181/8524-mcguire-road-prince-george











































